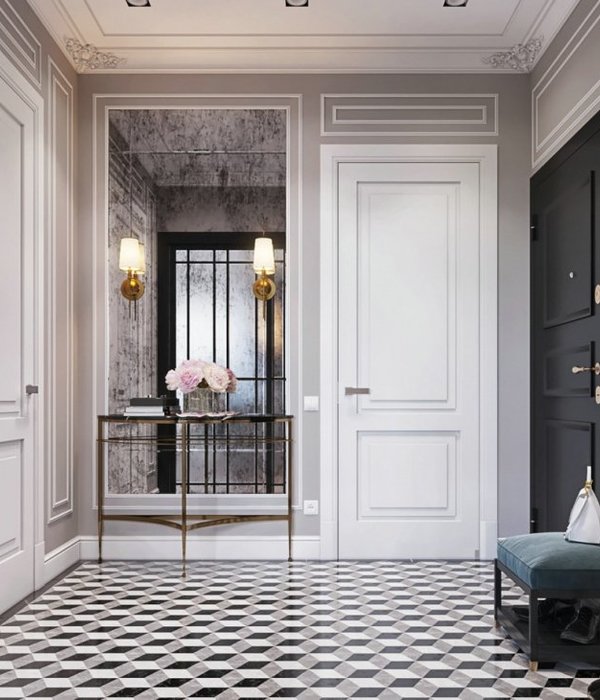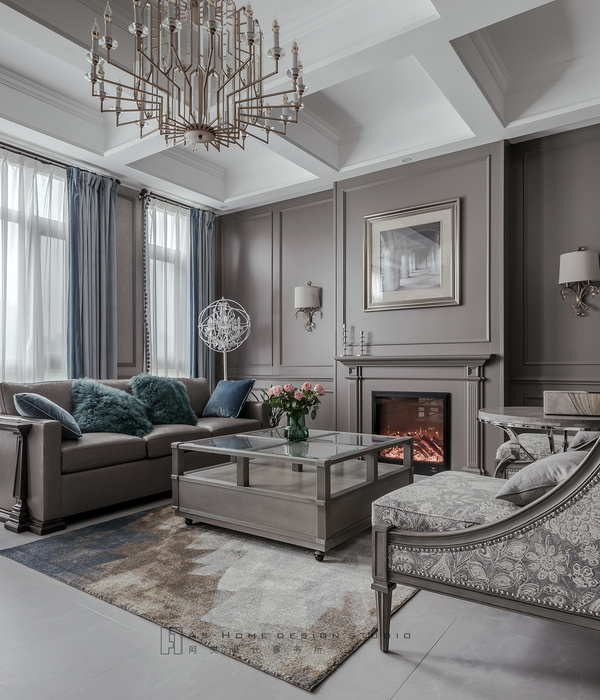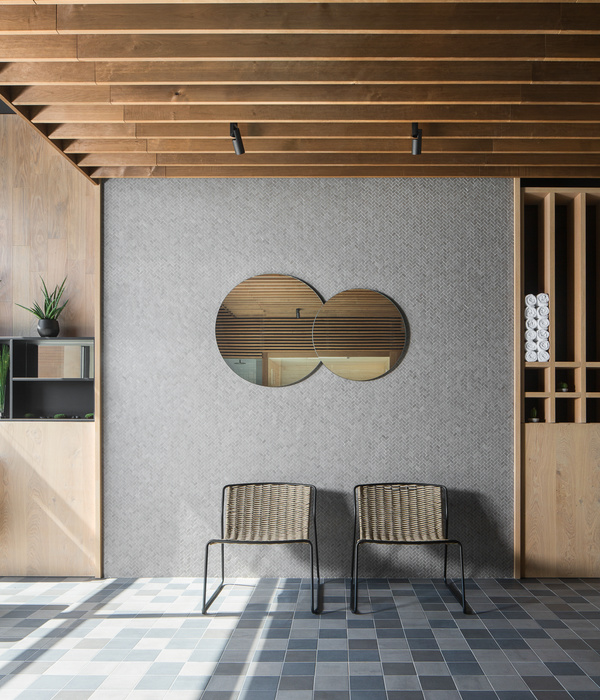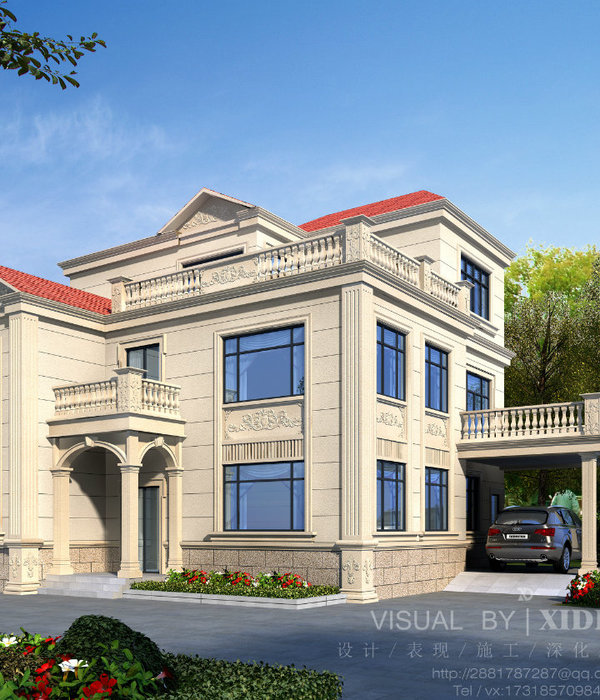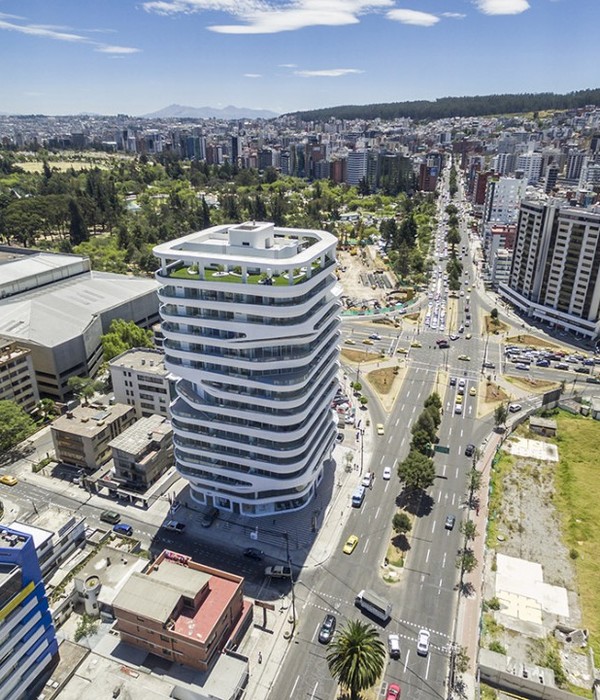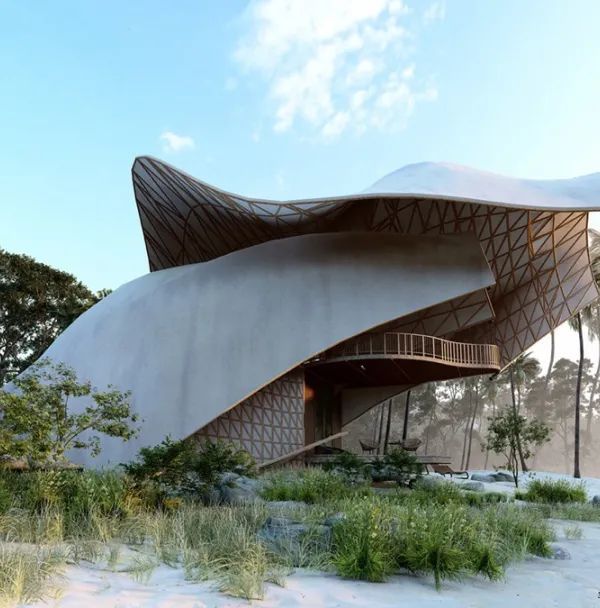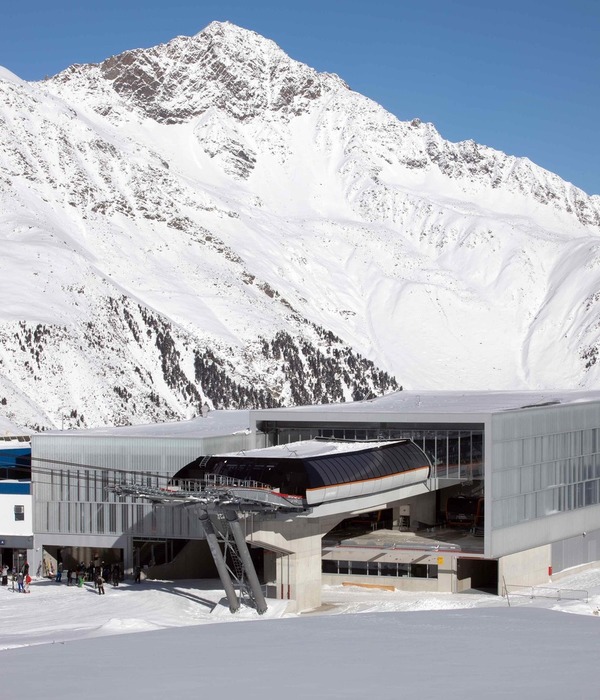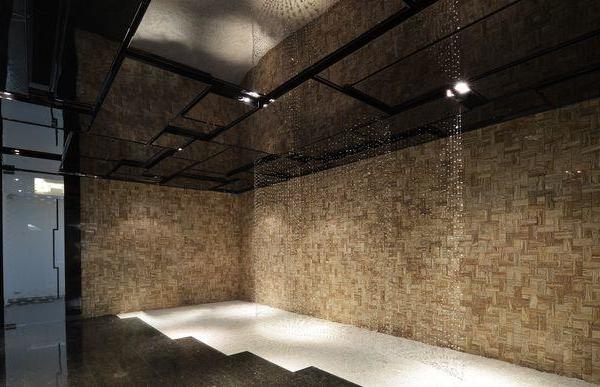所谓品牌,需要的是引人注目的显著性与无所不在的普遍性,这样才能促使其使用者保持对该品牌的忠诚。这一理念在迈阿密设计区的各种建筑主题中体现得淋漓尽致。在云集了国际知名建筑师作品的迈阿密设计区,创立一处具有建筑意义的总部是任何国际零售品牌进军迈阿密文化核心的首要目标,同时,这也是RoyalByckovas事务所所追求的。
A brand requires a significant, relentless ubiquity to compel their customer base to remain loyal. This notion is embodied in the collection of diverse architectural motifs within Miami’s Design District. Creating architecturally significant projects in an area dense with projects by internationally acclaimed architects is the prime objective for any international retail brand venturing into the cultural nucleus of Miami. It was an objective Royal Byckovas relished.
▼项目概览,overall view
项目坐落于迈阿密东北41街45号,即迈阿密设计区的中心位置。周围被三座著名建筑师项目包围,包括De La Cruz艺术博物馆、当代艺术研究所,对面则是于近期完成的博物馆车库。因此,本项目的场地边界有着严格的限制,原属于De La Cruz艺术博物馆与当代艺术研究所的地块被重新划分,以增加该区域场地的容积率以及建筑高度。为了获得更有利的分区津贴,定义新地块上的建筑属性将是一个耗时漫长的过程。对场地的重新诠释是推动当地发展潜力的重要一环。
The building located at 45 NE 41 is situated in the heart of Miami’s Design District. Poised between an architectural trifecta, comprising the De La Cruz Art Museum, the Institute of Contemporary Art and opposite the recently completed Museum Garage. There were significant site constraints as it relates to the bounding properties. Both the ICA and De La Cruz were re-zoned to allow increased lot coverage and height. To rezone the subject property for more favorable zoning allowances would have been a time consuming and lengthy process. Creative zoning “interpretations” were needed to push the potential of the development.
▼项目鸟瞰,aerial view of the project
▼由街道看建筑,viewing the project from the street
建于地块的分区,建筑的高度被限制在40英尺(约12.2米)。建筑师选择对用地规范《迈阿密21》发出有力挑战,最终为建筑实现了45英尺(约13.7米)的高度。通过将护墙延伸带来的额外高度融入到立面的整体设计中,室内二层空间获得了更高的层高,进而提高了整个项目的空间品质与室内环境。从外观角度来看,建筑高度上微妙的增加也确保了本项目与周围建筑之间的联系。
Due to the underlying zoning, the building was limited in height to 40’. Through a vigorous challenge of the Miami 21 code parameters, a building height of 45’ was ultimately achieved. By incorporating the additional height afforded by the parapet extension into the overall design of the façade, a taller interior space on the second floor was realized, which overall, translated to a higher quality leasing environment. From an exterior perspective, the subtle height increase ensures the building relates to the taller presence of the adjacent buildings.
▼项目毗邻ICA与De La Cruz艺术博物馆,
the project is adjacent to the ICA and the De La Cruz Art Museum
▼纯净的黑色立面带来了视觉上的喘息空间,
the pure black facade provides visual breathing space
沿街底层空间,ground floor space along the street
立面细部,facade detail
设计最初的想法来源于一种矛盾美学,这种美学最终以没有任何光与色彩的“完全黑暗”呈现出来。黑色能够吸收并消除太阳光的反射,进而创造出一种具有视觉恢复性的立面效果,同时也与该地区折衷主义的建筑立面形成鲜明的对比。
An idea of contradiction permeated initial ideas, settled on total darkness, a simple absence of light and color. Black. The blackness absorbs and eliminates solar reflection, creating a facade that is restorative when measured against the eclectic tapestry of façades within the District.
▼北立面,north facade
南立面则被一系列黑色垂直鳍片结构与其水平投影所分割,这些鳍片结构起到遮阳的作用,减弱了南侧照射进室内的刺眼阳光。此外,鳍片结构的位置与方向打破了建筑的正方形比例和尺度,创造出别有新意的视觉效果。受到日本烧杉工艺的启发,96片垂直翼板采用了纤维增强塑料,这是一种低维护的材料,即使暴露在南佛罗里达的极端天气下也不会褪色或变质。
▼室内空间概览,overall of interior
二层空间,interior of upper floor
▼增高的立面扩展了室内空间,the elevated facade extends the interior space
▼楼梯,staircase
Divided by a sequence of black vertical fins and horizontal projections that act as a brise soleil, the south facade reduces sunlight entering the building. In addition, the pattern and orientation of the vertical fins unsettles the conforming square proportion and scale of the building. Overall, an assemblage of 96 vertical fins and exposed slabs are clad in a custom formed, Sho Shugi Ban inspired, fiber reinforced plastic; a low maintenance material that will not fade or deteriorate in the extreme South Florida weather.
夜景,night view
▼总平面图,site plan
一层平面图,first floor plan
二层平面图,second floor plan
▼夹层平面图,mezzanine plan
▼南立面图,south elevation
▼北立面图,north elevation
Project Name: Forty Five NE 41 Street
Office Name: RoyalByckovas
Office Website:Social Media Accounts: @royalbyckovas (Instagram) / @royalbyckovas (Twitter) / Royal Byckovas (Linkedin)Firm Location: 6001 NW 7th Ave STE B, Miami, FL 33127, United States
Completion Year: September 2020
Gross Built Area (m2/ ft2): 8,350 sf
Project Location: 45 NE 41 Street, Miami FL, United States
Program / Use / Building Function: Two tenant / Two story retail
Lead Architects: Ethan Royal & Ruslanas Byckovas
Lead Architects e-mail:Office’s team design
Design and Executive Architect: Ethan Royal
Design and Executive Architect: Ruslanas Byckovas
Collaborating Companies
Structural Engineer: YCHE
MEP/FP Engineer: YCHE
Civil Engineer: Ocean Engineering
Landscape: YCHEPhotographer
Photo Credits: Robin Hill
Photographer’s Website:
{{item.text_origin}}



