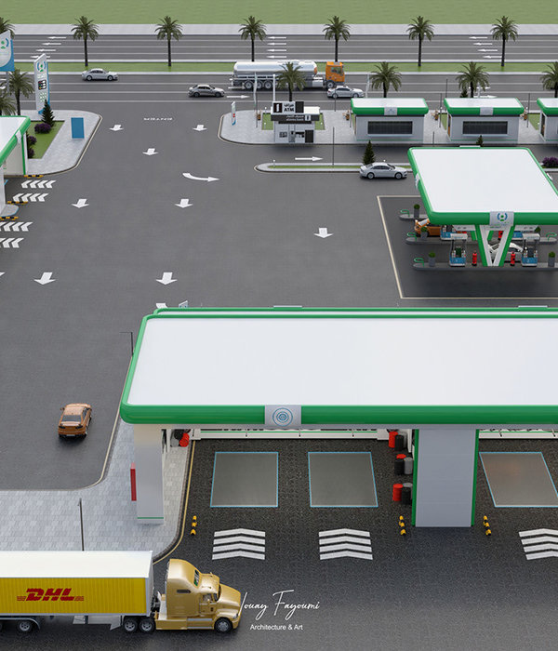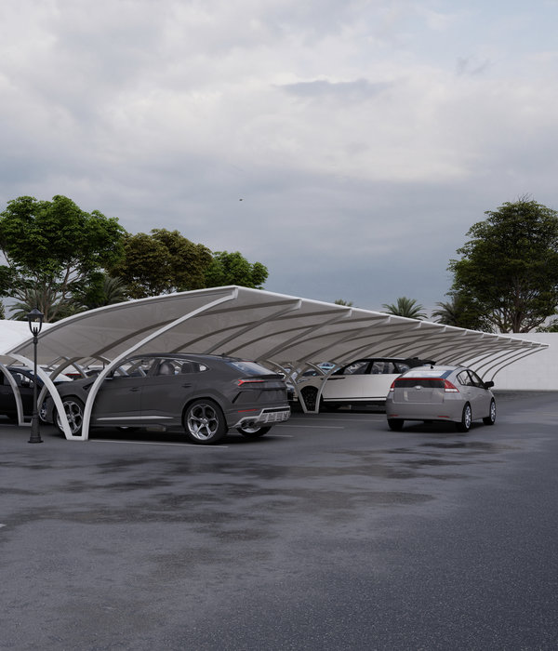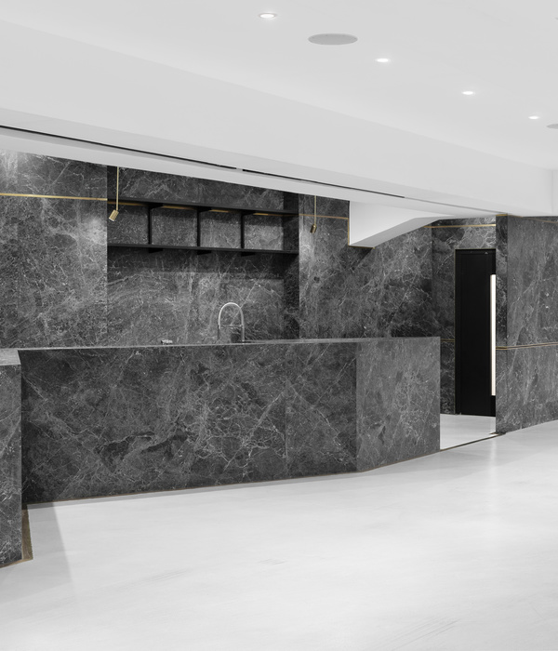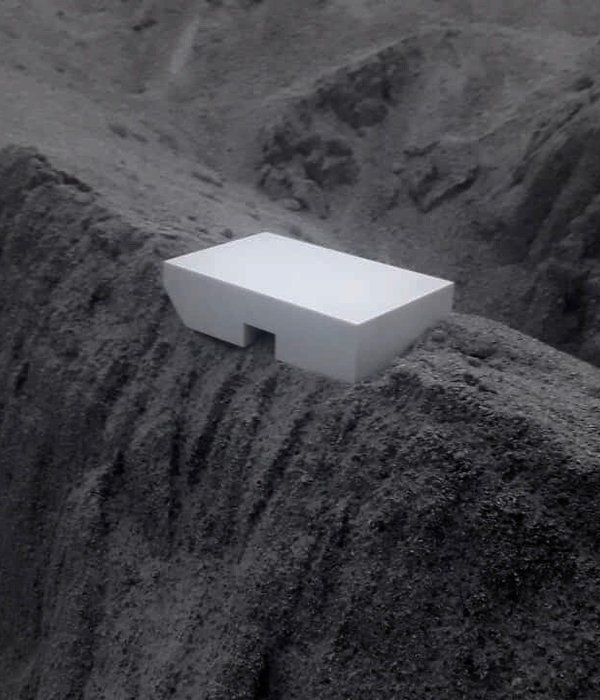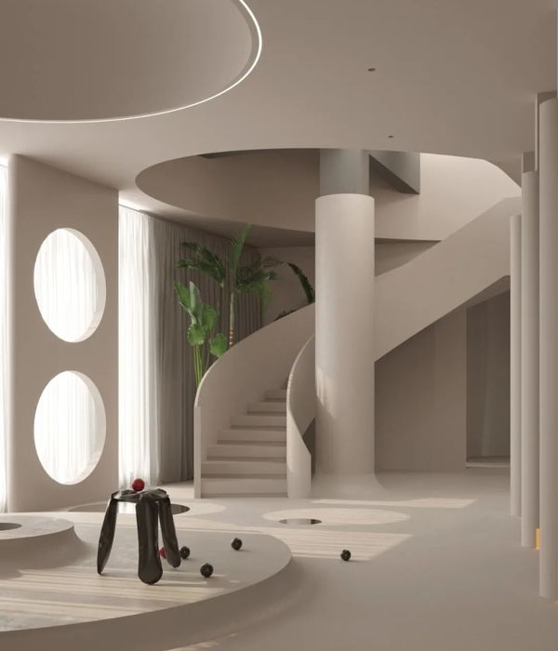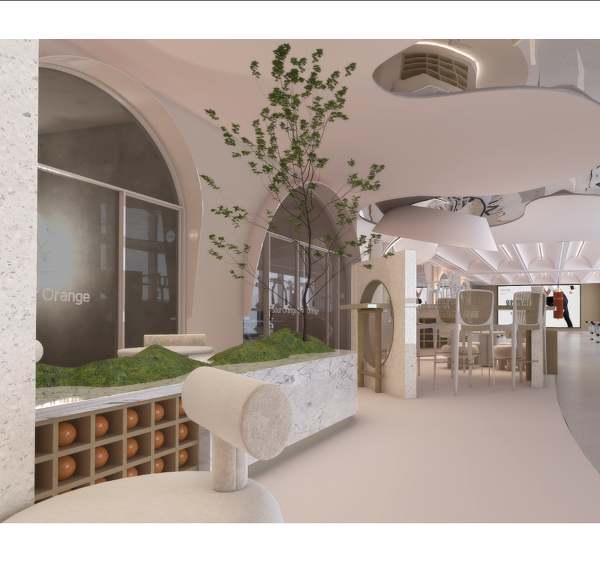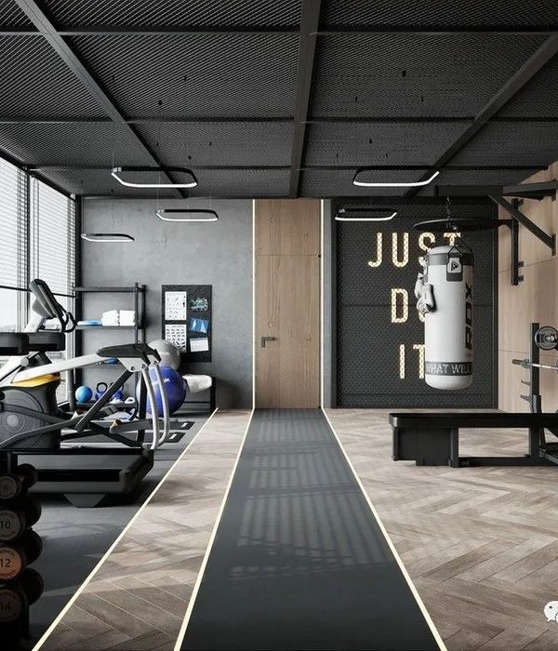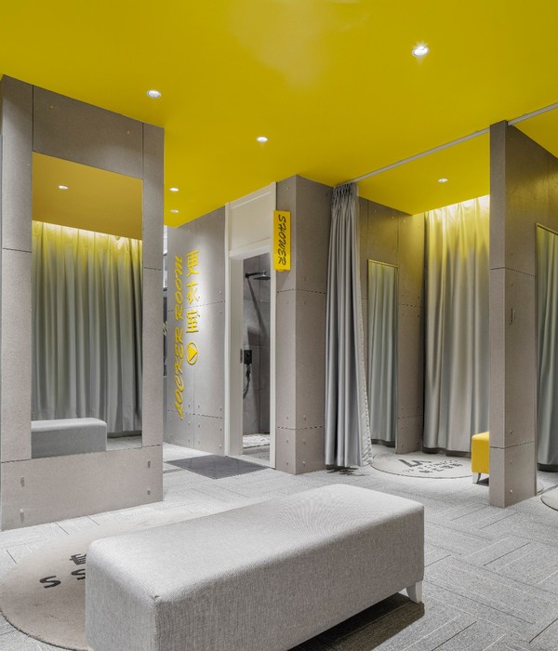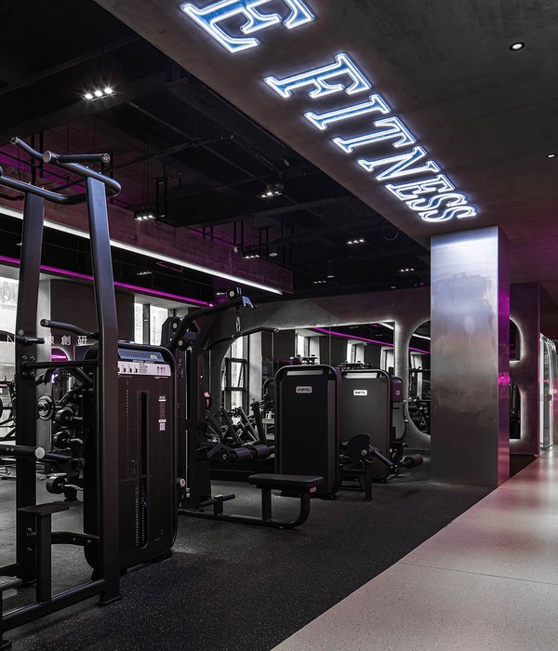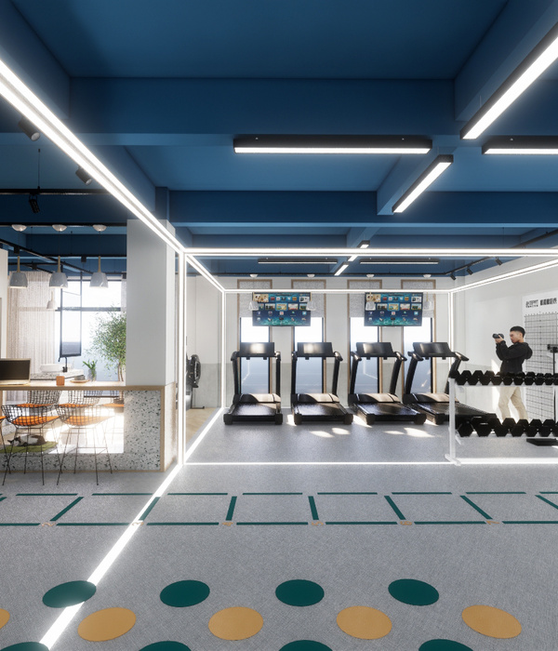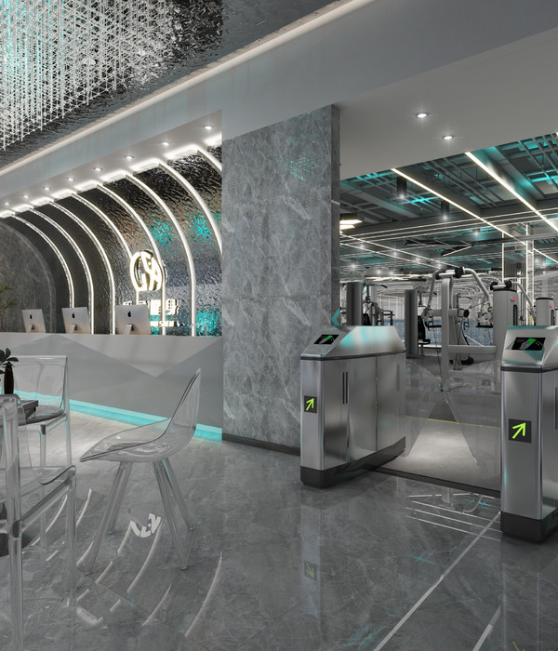千年瓷都的文脉传承The cultural inheritance of a porcelain city for thousands of years
“中华向号瓷之国,瓷业高峰是此都”。明朝初年,建御窑厂,专为皇宫内院制造皇上用的瓷和皇帝赏赐臣僚的御瓷,于1911年,辛亥革命成功彻底推翻帝制,御窑厂寿终正寝。在新中国成立后又在它旁边新建了建国瓷厂,使景德镇出现近代厂房与传统建筑相融合的特有景色。
时代更迭,产业调整,工业历史正逐渐离我们远去,城市经济发生了从生产到消费的根本转变,而景德镇的陶瓷文化永远留了下来,旧瓷厂转型陶瓷文化旅游地,吸引越来越多的年轻的陶瓷设计师、艺术家来到这里,为这座城市注入了新的生机和活力。建国瓷厂作为代表一个时代“痕迹”的文物级建筑,结合整个御窑历史街区,应该如何保护?是将它们视为拥有历史价值,一成不变的工艺品,还是将其改做新建筑以增加创意元素?我们采取了后者。就像再生的细胞焕发新的生机,使城市生命得以更好的延续。原建国瓷厂改造为一座专业的美术馆,承担新时代的艺术使命,完成文脉传承。同时采用针灸的办法来激活周边并加以利用,使老街区变得富有活力。
▼项目外观,external view of the project©根本堂建筑摄影
China is the country of porcelain, Jingdezhen is the capital of it in China. In the early Years of the Ming Dynasty, Jingdezhen built a royal kiln factory, which was specially used to manufacture porcelain for the imperial palace and the imperial porcelain for the emperor to reward his officials. In 1911, the 1911 Revolution succeeded, overthrowing the monarchy completely, and the imperial kiln factory died. After the founding of the People’s Republic of China, Jianguo Porcelain Factory was built next to the original royal kiln factory. Now, modern factory buildings are integrated with traditional buildings, forming the unique scenery of Jingdezhen.
Times change, industrial adjustment, the industrial age is gradually leaving us, the city’s economy has undergone a fundamental change from production to consumption, and Jingdezhen ceramic culture has remained forever. The old porcelain factory has been transformed into a ceramic culture tourism destination, attracting more and more young ceramic designers and artists to come here, injecting new vitality and vitality into the city. As an architectural relic representing the “traces” of an era, Jianguo Porcelain Factory is combined with the whole imperial kiln historical district. How should it be preserved? Should they be treated as unchanging artifacts with historical value, or should they be transformed into new buildings adding creative elements? We did the latter. It is like the regeneration of cells with new vitality, so that urban life can be better continued. The former Jianguo Porcelain Factory was transformed into a professional art museum to undertake the artistic mission of the new era and complete the cultural inheritance. At the same time, acupuncture is used to activate and utilize the surrounding space, making the old neighborhood full of vitality.
▼改造前建筑原状,original condition of the buildings before renovation ©筑境设计
因势利导的更新改造Regeneration and transformation according to the trend
本项目更新改造范围包括,建国瓷厂1#厂房,员工浴室,员工宿舍,民居及北侧空置场地。在现有建筑条件基础上,根据馆方提出的规模和功能要求,结合场地周边环境,进行与历史街区的对话式设计。
The renovation scope of the project includes the no.1 workshop of Jianguo Porcelain Factory, staff bathroom, staff dormitory, residential houses and the vacant site on the north side. On the basis of the existing building, according to the scale and functional requirements proposed by the gallery side, and combined with the surrounding environment of the site, the design with the historical district is carried out as a dialogue among them.
▼改造策略,renovation strategy©筑境设计
1#厂房外立面风貌保存较好,内部为大空间厂房,承重结构为砖柱,屋顶为木结构桁架支撑轻质屋顶。为保证老厂房风貌不被破坏,原封不动的保留建国瓷厂1#厂房的外墙,保证建筑风貌的原汁原味。
但受限于老厂房规模较小,空间单一,无法满足专业美术馆的面积及流线需求,因此,向地下空间延伸一层,作为库房,设备,展厅等功能,增加美术馆可利用面积,同时解决后勤流线。使公众流线与后勤流线可以有效分开,互不干扰。
向下争取空间的同时,也向上争取空间。在老厂房中部增加二层玻璃体量,作为特展厅使用,同时由于新增玻璃体量在厂房中部,通过视线分析控制周边道路人流无法看到新增玻璃体量,从而达到保护原有街区风貌的效果。
The facade of the no.1 workshop is well preserved. Its interior is a large-span workshop space with brick columns as load-bearing structure and a light roof supported by wooden trusses.In order to ensure that the style of the old factory will not be damaged, in the design, we retained the external wall of no. 1 factory of Jianguo Porcelain Factory intact to ensure the original architectural style.Old factory on a smaller scale, but is limited by a single space, cannot meet the demand of the area of the professional art gallery and streamline, as a result, a layer of underground space to extension, used as warehouses, equipment, exhibition hall, and other functions, increase the gallery available area, and solve the problem of logistics part of the traffic, make public streamline and logistics flow can effectively separate, each other.As it goes down, the design goes up, too. We add two glass volumes in the middle of the old factory building as a special exhibition hall.At the same time, through line of sight analysis, we adjust the size and position of the glass volume, so that people on the surrounding roads can’t see the new glass volume, so as to achieve the effect of protecting the original block style.
▼项目鸟瞰,aerial view of the project©根本堂建筑摄影
▼从历史街区看向美术馆,view to the art museum from the historic neighborhood©根本堂建筑摄影
▼改造后项目保留原建筑立面风貌,original facade restored after renovation©根本堂建筑摄影
二层新增体量采用渐变的彩釉玻璃,以其轻盈的立面表情使原本厚实的体量消隐在环境中,同时渐变的彩釉营造一种朦胧的釉色变化,犹如刚烧制好的陶瓷一般晶莹美丽,又宛如一幅水墨画与场地陶瓷文化相呼应。在玻璃体量内部设置观景平台,观者可从渐变的彩釉玻璃中俯瞰整个千年历史街区,与整个历史街区及御窑厂形成时空对话。
The new two-storey volume is made of gradual glazed glass, and its light facade makes the original thick volume disappear in the environment. At the same time, the gradual change of color glaze creates a hazy color change, just like the glittering and translucent beauty of just fired ceramics, and just like an ink painting echoes with the context. A viewing platform is set inside the glass volume. Visitors can overlook the whole historic district through the gradual glazed glass, and have a space-time dialogue with the thousand years district and the royal kiln factory.
▼二层玻璃体量消隐在环境中,glass volume disappearing in the environment©根本堂建筑摄影
除老厂房本身改造外,在厂房北侧空地采用有机生长的方式增建入口体量。设计延承原有的厂房的空间尺度,建筑形态,柱网跨度,立面模数等骨骼,利用现代的混凝土,玻璃,铝板等材料以更加简洁的设计语言塑造衍生于老厂房的新入口空间。新旧体量在肌理,比例上和谐一致,但在内部空间和建筑细部以及材料构造上却呈现着属于不同时代的建筑技艺,形成和而不同的设计效果。为整个千年历史街区植入当代表情。
In addition to the transformation of the old factory building, the space on the north side of the factory building is organically increased. The design continues the original workshop space scale, architectural form, column span, facade modulus and other factors, using modern concrete, glass, aluminum plate and other materials, with a more concise design language to create the new entrance space related to the old workshop. The new and old volumes are in harmony with each other in texture and proportion, but in interior space, architectural details and material construction, they show the architectural techniques of different eras, forming a harmonious and different design effect, implanting contemporary elements throughout the 1,000-year-old district.
▼美术馆入口沿街外观,street view of the entrance©根本堂建筑摄影
原职工浴室建筑也被完整保留下来,因其砖混结构,多为小空间,因此功能改造为贵宾室等服务功能。其具有特色的山墙立面也被很好的保留。形成美术馆的海报墙。场地周边的部分民居也属于美术馆的用地范围,其与周边历史街区浑然一体,因此我们采用因地制宜的方式,把民居加以修缮,改造为美术馆的艺术家工作室。在延续整体场地风貌的同时,注入新的艺术功能。
The original staff bathroom building has also been completely retained. Due to its brick and concrete structure, the space of which is small, so its functions have been transformed into VIP rooms and other service functions. Its distinctive gabled facade has also been well preserved, transformed into the poster wall of the art museum. Part of the residential houses around the museum which are integrated with the surrounding historical district are also within the site. Therefore, we adopt a way to adapt to local conditions to repair the residential houses and transform them into the artist’s studio of the museum. While continuing the overall site style, inject new artistic functions.
▼海报墙,poster wall©根本堂建筑摄影
跌宕起伏的时空穿越The ups and downs of time travel
原建国瓷厂为工业厂房,空间单一,设计空间处理上,通过加建体量,在平面与立体维度均做突破,从而丰富空间层次,形成序列空间。同时利用新旧对比,带来时空穿越的空间体验。
The original Jianguo Porcelain Factory is an industrial workshop with a single space, so the design makes a breakthrough in both plane and three-dimensional through the addition of volume in space processing, so as to enrich the spatial level and form a sequential space. At the same time, the contrast between the old and the new is used to bring visitors a space experience through time and space.
▼新旧建筑的对比,contrast between the new construction and the old buildings©根本堂建筑摄影
从入口广场拾阶而上进入新的门厅空间,门厅空间采用“人字“型混凝土屋顶,其原型来源于老厂房屋架空间,但以更加现代简洁的手法诠释艺术空间魅力,门厅内灯具设计为陶状,与当地文化呼应,同时强化门厅空间艺术性。设计来源于原型,但必须超越原型,只有这样历史与现实,个人与社会,特殊性与普遍性才可以通过设计过程实现完美融合。
The entrance plaza steps up into the new lobby space. The space adopts double-slope concrete roof, whose prototype comes from the old factory roof frame, but interprets the charm of artistic space in a more modern and simple way. The lamps in the lobby are designed in pottery shape, echoing with the local culture and enhancing the artistry of the space. Design comes from a prototype, but it must go beyond the prototype. Only in this way can history and reality, individual and society, particularity and universality be perfectly merged together through the design process.
▼门厅与咖啡厅,entrance hall and cafe area©根本堂建筑摄影
▼门厅,设有陶状灯具,entrance hall with ceramics-like lightings©根本堂建筑摄影
▼咖啡厅,cafe©根本堂建筑摄影
艺术品商店,art shop©根本堂建筑摄影
穿过门厅,经由片墙引导,穿过有高差的过渡空间(保留浴室建筑底层)进入老厂房,保留浴室建筑老墙被保护在玻璃中,如展品般呈现,穿越低矮的浴室底层空间,犹如穿越时空隧道,从新门厅进入老厂房公共大厅。
Through the foyer, guided by the wall, through the transition space with height difference (retaining the ground floor of the original bathroom) into the old factory building, the walls of the old building are protected in glass, like exhibits. Through the low space, as if through a time tunnel, from the new hall into the old factory hall.
▼引导性的片墙,wall leading visitors to the old factory building©根本堂建筑摄影
▼新门厅的墙体和屋架细部,closer view to the wall and ceiling of the new entrance hall©根本堂建筑摄影
老厂房公共大厅主要作为举办公共活动使用功能,室内改造本着恢复原有厂房空间气质的原则,延续厂房木屋架形式,增加钢构件以保证其结构合理,墙面恢复红砖效果,复原50年代建国瓷厂的工业感。从而与新入口空间形成强烈的时代反差。
The public hall of the old factory is mainly used for holding public activities. The interior renovation of the hall is based on the principle of restoring the spatial characteristics of the original factory, continuing the wooden frame form of the factory and adding steel components to ensure stability. The red brick wall restores the industrial feeling of the Jianguo porcelain factory in the 1950s. Thus, it forms a strong contrast with the new entrance space.
▼老厂房公共大厅,public hall in the old factory building©根本堂建筑摄影
▼异形体放映厅,projection room in an irregular volume©根本堂建筑摄影
穿过公共大厅,经由空间中的异形体(放映厅)的引导,进入三层通高的中庭空间,到达平面的高潮。设计以小中见大的手法,在有限的空间内营造无限的空间体验–在现有厂房之内,利用二层局部凸起及地下体量,设计贯穿三层的吹拔中庭,使原本单一的厂房空间变的立体丰富,气势恢宏。
Through the public hall, led by the irregular shape space, enter the three-storey atrium space, to reach the climax of the spatial sequence. The design uses the technique of seeing the big in the small, to create infinite space experience in the limited space — in the existing workshop, the design uses the existing second floor space and underground space, and inserts the atrium through the third floor, so that the original single workshop space becomes three-dimensional, rich and magnificent.
经过异形体引导进入通高中庭,irregular volume leading visitors to the double height atrium©根本堂建筑摄影
▼通高中庭,atrium©根本堂建筑摄影
通往地下的楼梯,staircase towards the underground space©根本堂建筑摄影
▼地下层看向通高中庭,view to the atrium from the underground level©根本堂建筑摄影
通往二层展厅的公共楼梯,public staircase towards the exhibition space on the second floor©根本堂建筑摄影
▼二层公共空间看向中庭,view to the atrium from the public space on the second floor©根本堂建筑摄影
沿中庭楼梯拾级而上,到达二层展厅,二层曲线特展厅的墙面开设面向公共大厅的水平洞口,以线型的窗洞塑造永恒感,在展厅与公共空间之间形成回望,从而把公共空间的活动如展览一般纳入参观者的视线中。观众的公共活动亦成为美术馆展览的一部分。
Walking up the stairs in the atrium, we can get to the exhibition hall on the second floor. The wall of the curving special exhibition hall on the second floor has a horizontal hole facing the public hall. The linear window hole creates a sense of eternity, forming a look back between the exhibition hall and the public space, thus bringing the activities of the public space into the sight of visitors as exhibitions. Public activities are also part of the gallery’s exhibitions.
曲线特展厅,special exhibition hall in curved form©根本堂建筑摄影
二层展厅采用彩釉玻璃幕墙围合,向周边环境开放,并设计观景平台,观景平台高度恰好可从厂房山墙之间一览整个历史街区,并与御窑厂龙珠阁形成视线对望。观者从朦胧的彩釉玻璃中俯瞰整个千年历史街区,渐变的彩釉模糊了时空的界限从而达成观者思想与场地文脉的时空对话。
The exhibition hall on the second floor is enclosed by the colored glazed glass curtain wall, which is open to the surrounding environment, and a viewing platform is designed inside. The height of the viewing platform is just right to see the whole historical district from the gable of the factory, and forms a line of sight with the Longzhu Pavilion of the imperial Kiln factory. The viewer looks down on the whole thousand-year-old historical block from the dim colored glazed glass, and the gradual-colored glaze blurs the boundary of time and space, thus achieving the space-time dialogue between the viewer’s thoughts and the context of the site.
▼二层展厅,exhibition hall on the second floor©根本堂建筑摄影
▼透过玻璃立面看向历史街区,view to the historic neighborhood through the glass facade©根本堂建筑摄影
精细入微的技术手段Detailed technical means
从破旧的工业厂房到满足恒温恒湿展厅的现代美术馆这之间要解决的结构,设备,构造的问题是本案的现实诉求。原厂房为50年代建造,受限于当时技术材料的局限性,采用砖柱支撑木桁架屋顶,四周以砖墙围合。为保留老墙,主体结构与老墙脱开,并对老墙采用钢丝网片加固,局部设置连接。为保证外墙基础不受影响,地下室外轮廓与外墙基础保持安全距离。首层梁及楼板外挑,尽可能靠近外墙,在外墙砖柱旁增加新的混凝土柱支撑钢木桁架屋顶。原厂房柱为砖柱,现为地下一层,地上局部二层的框架结构,因此砖柱换为混凝土柱。但在与外围老墙交接处,采用混凝土柱外包砖的做法,与老墙风貌保持一致。
From a dilapidated industrial factory to a modern art museum with constant temperature and humidity, the problems of structure, equipment and structure to be solved are the realistic appeals of this program.The original factory was built in the 1950s and the construction was limited by the construction techniques and materials of the time. The building was built with a wooden truss roof supported by brick columns and surrounded by brick walls. In order to preserve the old wall, the design separated the main structure of the building from the old wall, and reinforced the old wall with steel wire mesh, with local connections. To ensure that the old exterior wall foundation is not affected, a safe distance should be kept between the exterior outline of the basement and the exterior wall foundation. The first-floor beams and slabs were cantilevered as close as possible to the external walls, and new concrete columns were added alongside the brick columns to support the steel and timber truss roof. The original factory was a brick column structure, but now it is a frame structure with one underground layer and partly two floors above ground. Therefore, the brick column is replaced with concrete column. However, at the junction with the external old wall, concrete columns are enclosed by bricks, which is consistent with the old wall style.
混凝土柱支撑屋面 concrete columns supporting the roof structure©根本堂建筑摄影
原屋顶结构采用轻质木桁架,年久失修,改造过程,先拆除原木桁架,对可用木材进行回收。新结构以钢木桁架代替原本的木桁架,增加屋顶承载力。新的钢木结构中部分利用回收木材,延续古朴风貌。
The original roof structure was light wood trusses but fell into disrepair. During the transformation process, we first removed the log trusses and recycled the usable wood. The new structure uses steel and wood trusses instead of the original wood trusses to increase the bearing capacity of the roof. Part of the new steel and wood structure is made of recycled wood, which continues the antique style.
▼改造后的墙体与屋架,wall and roof structure after renovation©根本堂建筑摄影
屋顶轻质彩钢瓦屋面,已出现屋面腐锈漏水等情况,且室内空间品质很差,冬冷夏热。此次改造,更换屋顶构造,增加防水层,保温层,屋顶采用黑脊瓦。原屋顶侧百叶窗增加low-e玻璃,木百叶换成金属木纹理百叶。以达到改善室内物理空间环境的效果。
The light-color steel tile roof of the original building has now appeared rust and water leakage, and the quality of the interior space is very poor, which is cold in winter and hot in summer. In this regeneration, we changed the roof structure, adding waterproof layer and thermal insulation layer, with black ridge tiles. Low-E glass was added to the side shutters of the original roof, and the wood shutters were replaced with metal wood grain shutters to achieve the effect of improving the indoor physical space environment.
▼黑脊瓦和金属百叶,black ridge tiles and metal shutters©根本堂建筑摄影
结语Conclusion
不同时代建筑的共生,是历史的传承与生长。改造的适应新时代,新功能,新时代视角的对话。这样的城市更新才有生命力。感谢刘子力董事长,熊洪华总经理,雷子人院长专业的定位及大力支持。感谢程泰宁院士,廖鹏馆长的技术指导。
The symbiosis of architecture in different times is the inheritance and growth of history. The transformation needs to adapt to the new era, new functions and new perspectives. This is how urban regeneration could come to life.
Thanks to Chairman Liu Zili, General Manager Xiong Honghua and Dean Lei Ziren for their professional positioning and strong support.
Thanks to Academician Cheng Taining and curator Liao Peng for their technical guidance.
▼入口夜景,view of the entrance in the night©根本堂建筑摄影
夜景,新门厅立面的划分模式,night view, facade division of the new entrance hall©根本堂建筑摄影
一层展厅,exhibition hall on the first floor©根本堂建筑摄影
▼总平面图,site plan©筑境设计
▼一层平面图,first floor plan©筑境设计
▼二层平面图,second floor plan©筑境设计
▼剖面图,sections©筑境设计
▼细部,details©筑境设计
项目名称:景德镇江西画院美术馆
设计方:筑境设计
设计时间:2018年-2019年
完成时间:2021年5月
主创建筑师:周旭宏
建筑方案设计:周旭宏、杨嘉、郑从涛、李雪晗
建筑施工图设计:周旭宏、范晶晶、杨嘉、杨磊明、郑从涛、肖俊龙、徐超华
结构设计:倪兴惠、王梦筱
设备设计:潘军、王自立、沈丹群、 邱平、李浩、孙超
室内设计:周旭宏、常红亮、杨嘉
项目地址:江西省景德镇市珠山区胜利路63号
建筑面积:11331.9㎡
摄影版权:根本堂建筑摄影、筑境设计
客户:景德镇陶文旅集团
品牌:渐变彩釉玻璃-广东南亮艺术玻璃
Project Name: Jiangxi Academy of Painting Art Museum in Jingdezhen
Design: CCTN Architectural Design Co. Ltd.
Time of Design: 2018-2019 Time of Completion: May,2021
Lead Architect: Zhou Xuhong
Architecture Design Team: Zhou Xuhong, Fan Jingjing, Zheng Congtao, Li Xuehan
Structural Design Team: Zhou Xuhong, Fan Jingjing, Yang Jia, Yang Jiaming, Zheng Congtao, Xiao Junlong, Xu Chaohua
Structure design team: Ni Xinghui, Wang Mengxiao
Construction equipment design team: Pan Jun, Wang Zili, Shen Danqun, Qiu Ping, Li Hao, Sun Chao
Project Location: 63 Shengli Road, Zhushan District, Jingdezhen City, Jiangxi Province, China
Gross Built Area: 11331.9㎡
Photo Credits: GBT Architecture Photography, CCTN
Clients: Jingdezhen Pottery Culture Tourism Group
Brands / Products: Gradual glazed glass – Guangdong Nanliang art glass
{{item.text_origin}}

