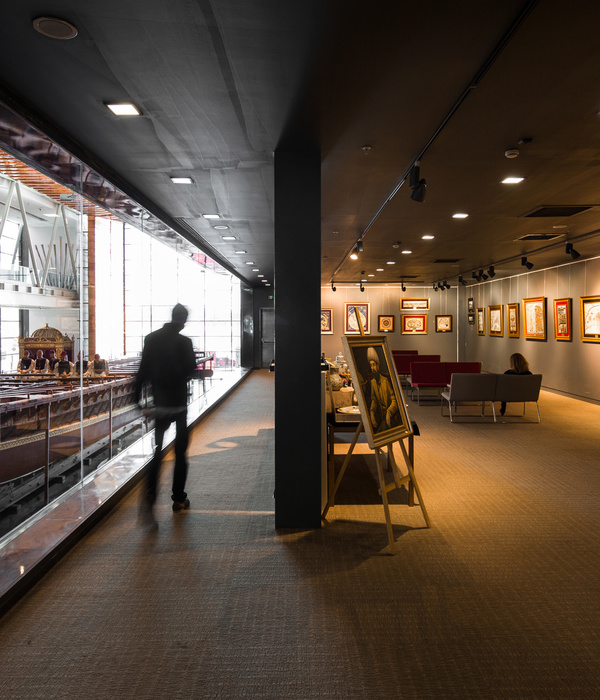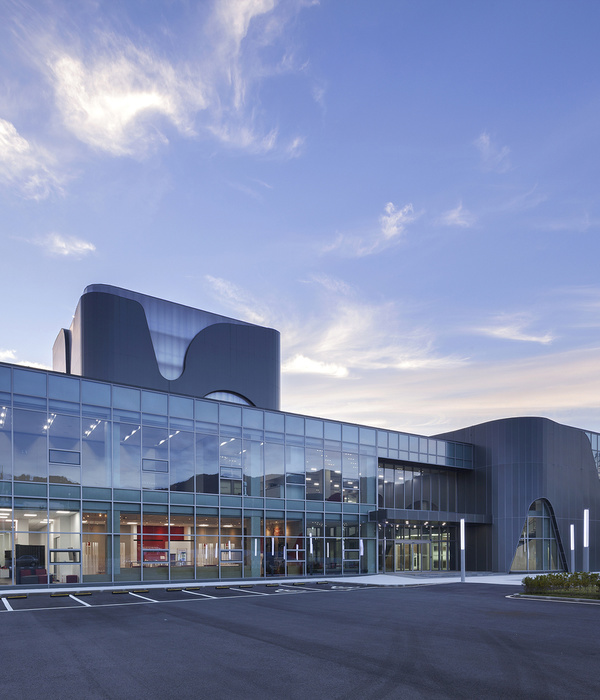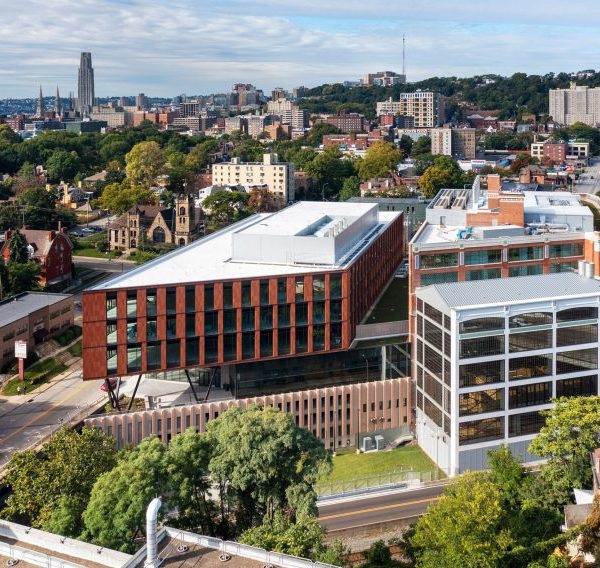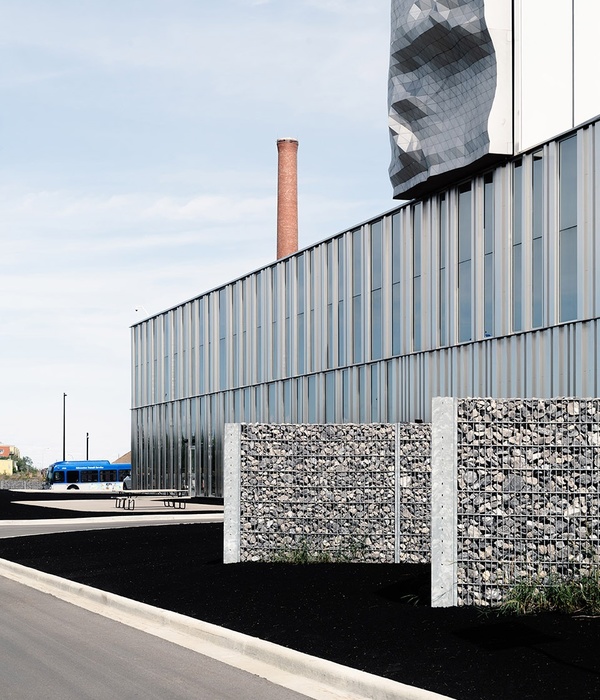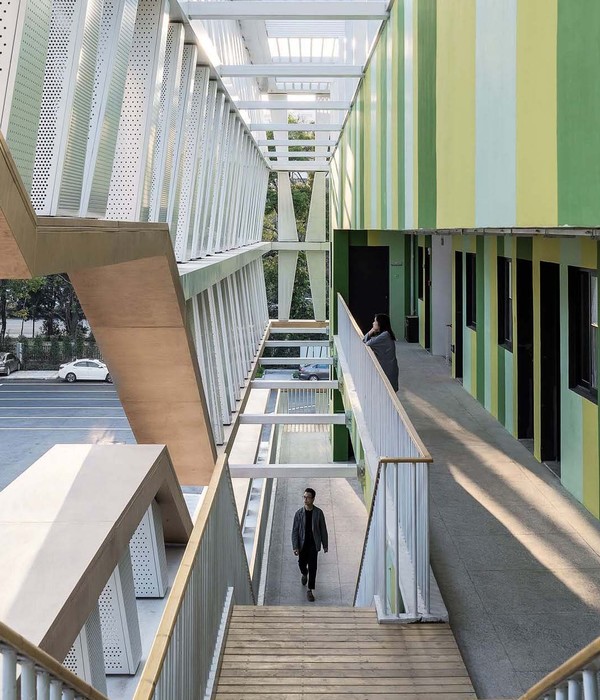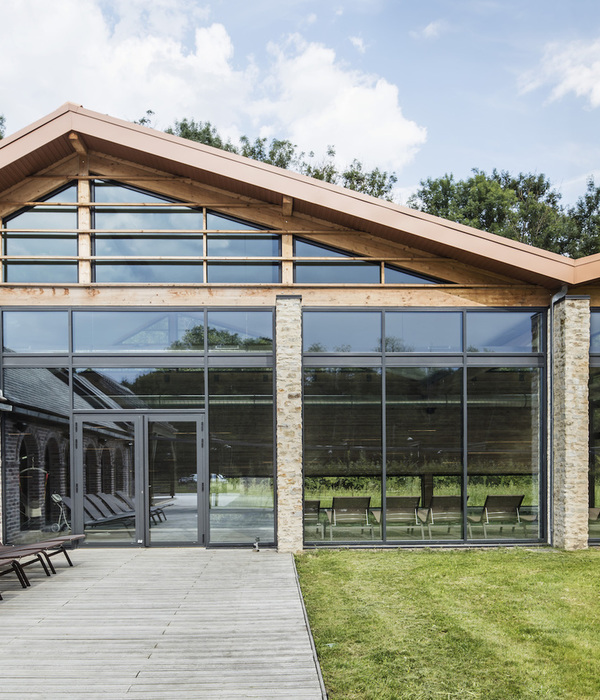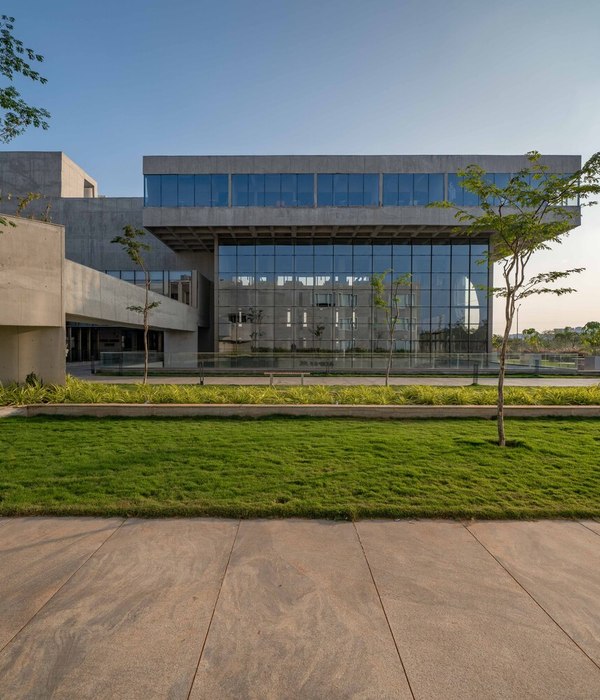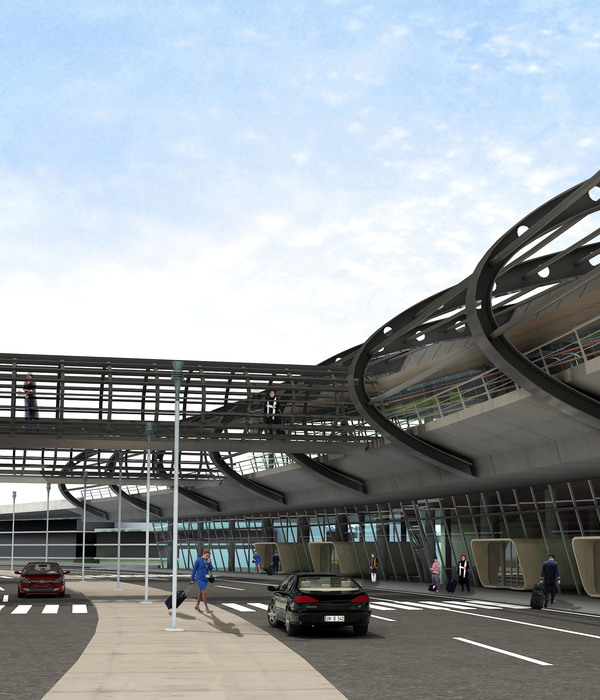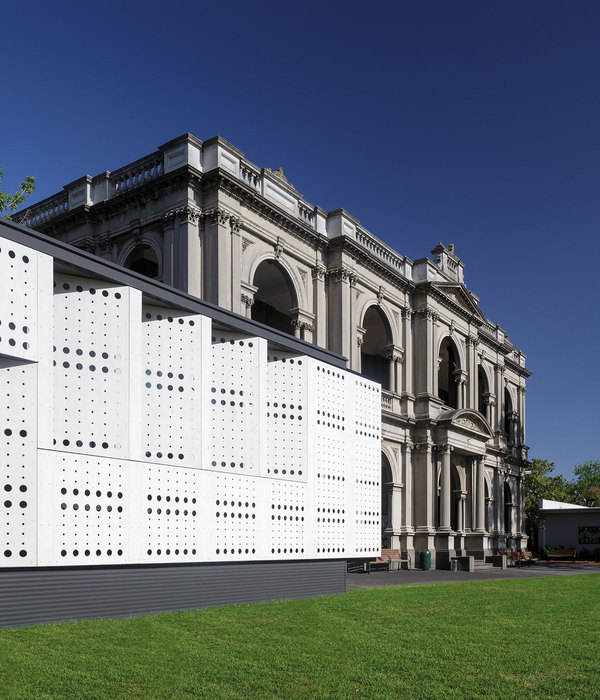Model
Main entrance
Rooftop park
Rooftop park
Main foyer
Art residences foyer
The specifics of the new NCCA building’s location, between Khodynskoe Pole’s future park and the shopping centre now under construction, demand the creation of a typologically flexible exhibition and public space, an urban site of a new quality, rich in cultural life and urban activity, but still retaining a human scale and natural landscape feel.
The basic functional spaces of the Centre are placed on a single stylobate — ‘the hill’. A landscaped park is laid out on its roof, with pavilions housing the exhibition halls for the permanent collections and temporary displays, the educational and media centre, café club and artists’ residences.
The public space on the roof and in front of the NCCA building will combine various scenarios and form an array of spaces of differing character — including social, transit, natural, indoor, open air, viewpoints, static and dynamic areas. The roof top paving employs several textures, changing where different zones meet, thus emphasising the unique character of each zone.
Various areas are to be set up here for installations, outdoor workshops, film showings and lectures. The vegetation thickens toward the edges and peters out toward the centre, shaping the pedestrian routes. It will also be possible to enter many pavilions from the park, making it an integrated part of the complex as a whole.
The ground floor forms a single communicational space, linking up with the exhibition halls and the pavilions on the roof. This structure allows for a highly flexible exploitation of space, utilising differing scenarios for the movement of visitors among the exhibits.
Additionally, entrance into the park may be arranged from any of the pavilions, enabling their use in independent large-scale exhibition projects.
The pavilions have an austere appearance, resembling natural geological features. Clad in natural stone tiles and polished concrete, their multi-layered and complex structure will evoke cliff formations. The park space provides an important environment for the mulling over of recent cultural experiences, a transitional space between the territory of art and the city environment
Year 2013
Work started in 2013
Work finished in 2013
Status Competition works
Type Parks, Public Gardens / Public Squares / Landscape/territorial planning / Museums / Media Libraries
{{item.text_origin}}


