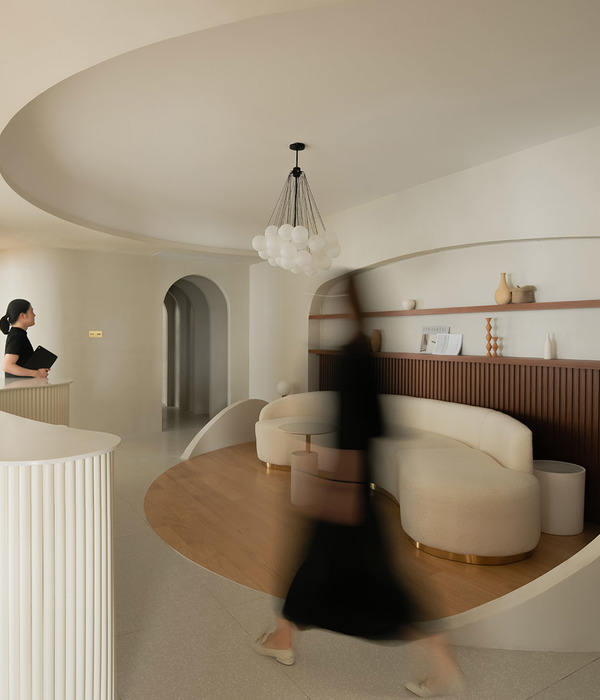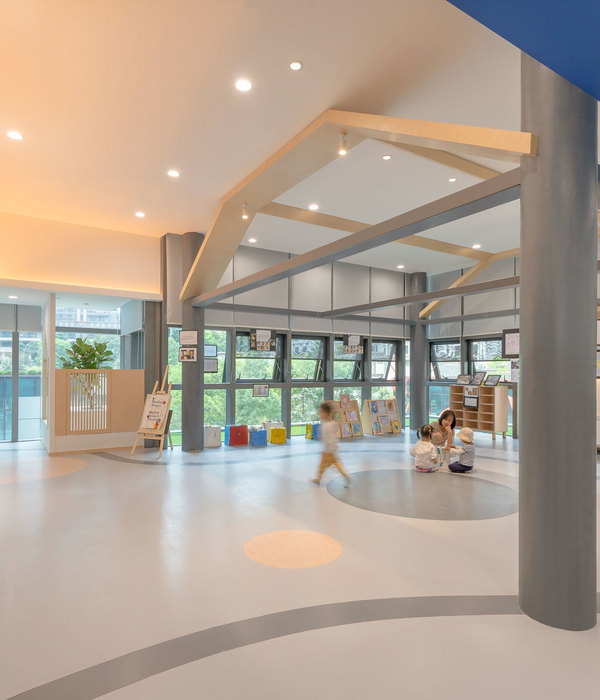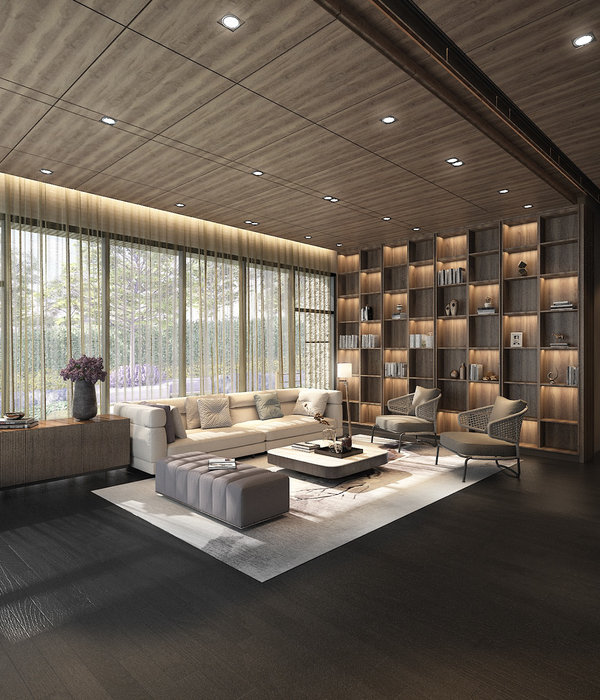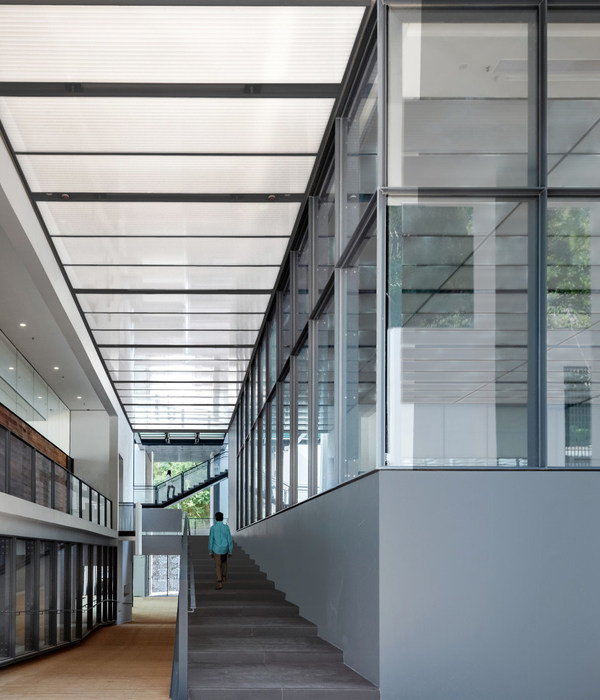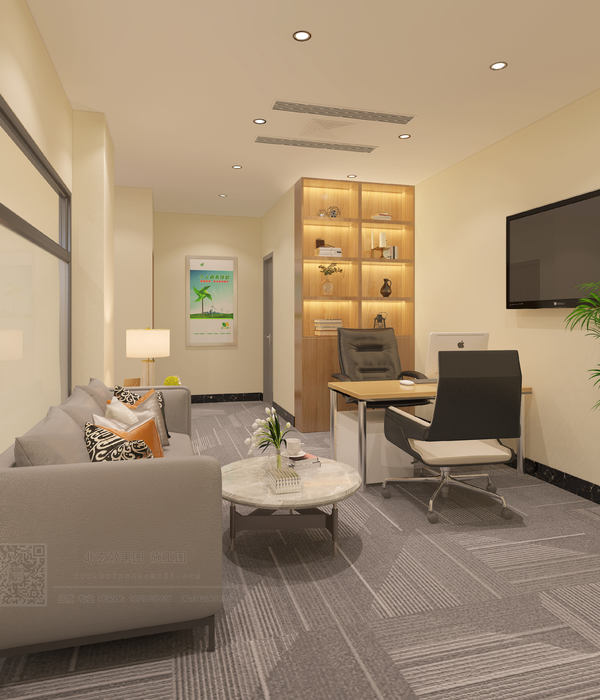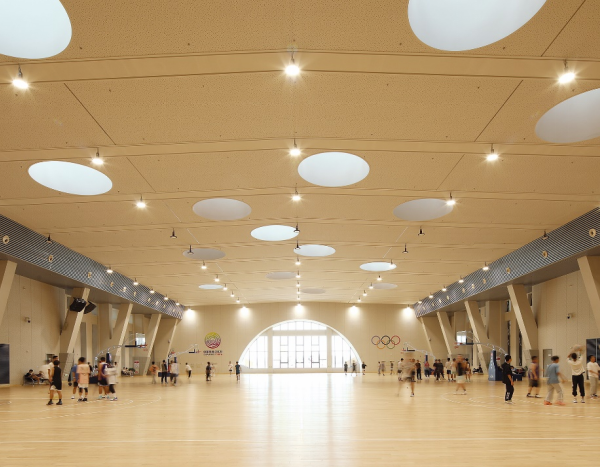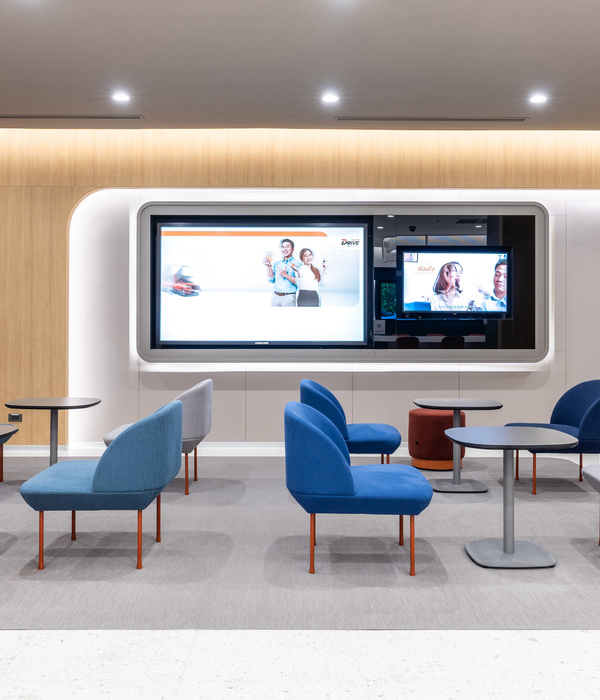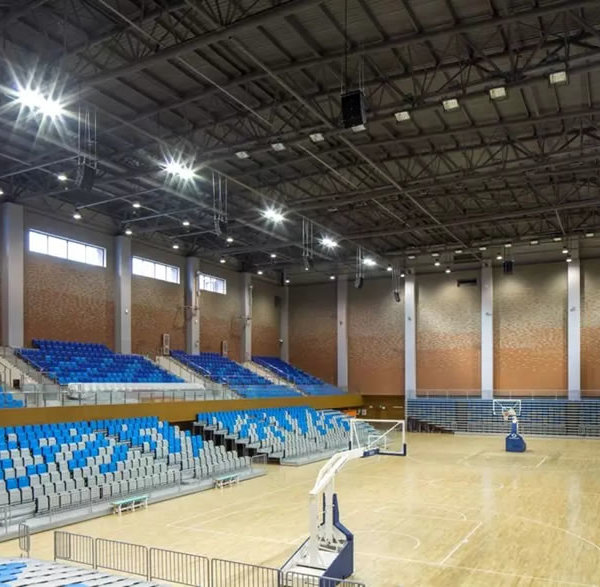© Ivan Brodey
伊万·布罗迪
建筑师提供的文字说明。作为一个新的、有吸引力的住宅区,在最近几年里,LangRen的居民区已经成为一个新的、有吸引力的住宅区。作为该地区的进一步发展,规划了一个新的地铁站。
Text description provided by the architects. The neighbourhood of Løren, a former industrial area and military camp, has in recent years emerged as a new, attractive residential district. As a further development of the area a new metro station was planned.
© Ivan Brodey
伊万·布罗迪
车站位于地下27米处,从两个入口通过楼梯、自动扶梯或电梯进入。
The station is located 27 meters underground and accessed by stairs, escalators or lifts from the two entrances.
© Ivan Brodey
伊万·布罗迪
主前厅包括用混凝土制成的封闭的技术部分和用钢和玻璃制成的公共部分。天花板上的大型钢梁使房间开放,没有立柱,许多天窗可以在一天内改变灯光条件。三条带有相互连接通道的不同自动扶梯在通往月台的过程中提供了不同的空间序列。车站大厅是一个山洞,中间平台和自然拱形。
The main vestibule comprises a closed, technical part made in concrete, and a public part made in steel and glass. Large steel girders in the ceiling make the room open and column-free, and the many skylights open up for changing light conditions through the day. Three different escalators with interconnected passages provide for a varied spatial sequence on the way down to the platform. The station hall is a mountain tunnel with a middle platform and a natural vaulted shape.
© Ivan Brodey
伊万·布罗迪
{{item.text_origin}}

