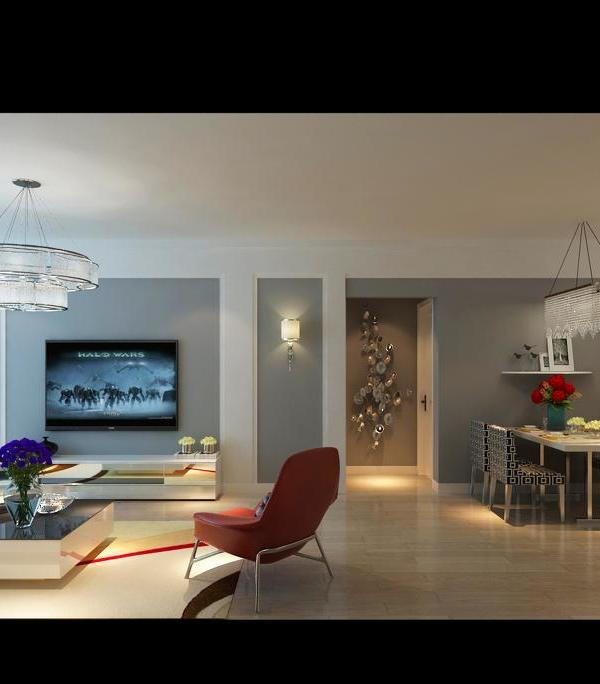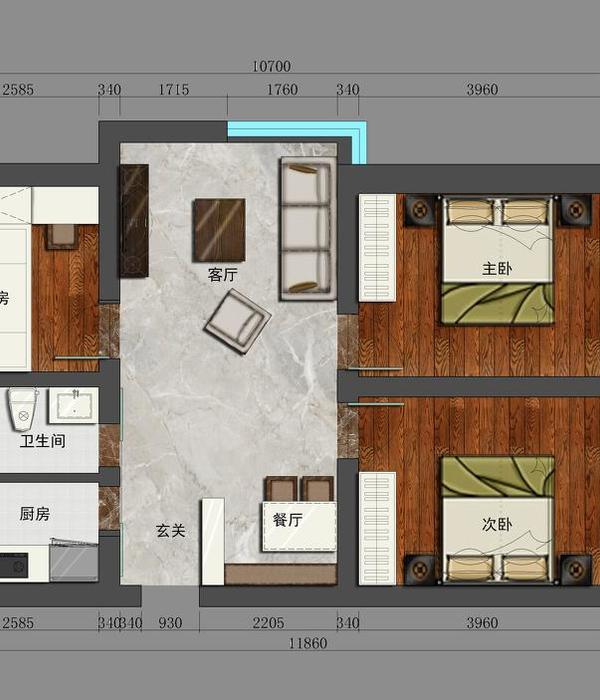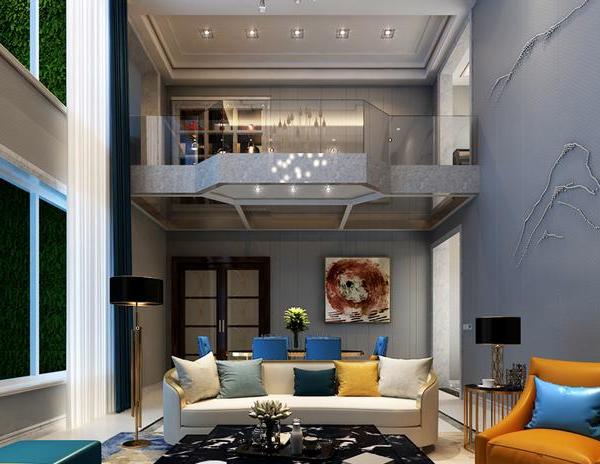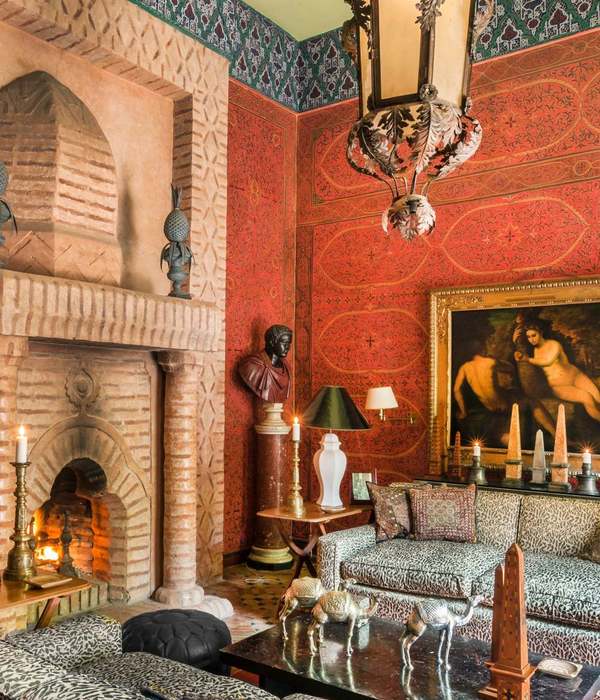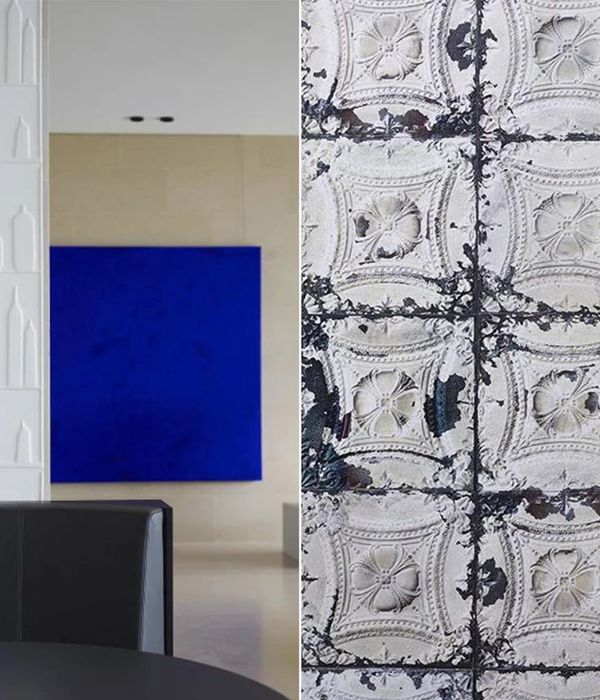This intervention consisted of the rehabilitation of a house located in Vila Nova de Cacela, on the border between the urban area and the Algarvian barrocal.
The house, a traditional working-class building from the mid-20th century, keeps traces of popular Algarvian architecture, as for example the roof, the roof trusses and the lacy masonry chimney.
The alterations it has been subjected to, and the lack of maintenance during its lifetime have resulted in the loss of its identity and in evident constructive pathologies, mainly at roof level. It originally consisted of three bedrooms, a kitchen, a small living room and a garage.
Despite the typological changes required for the new use, the main aim was to maintain the nature and simplicity characteristic of this type of construction, both in terms of materials and their application, and interior layout.
Due to the climate in which it is located, ventilation and natural light were structural elements in this project, where openings over the doors now allow constant permeability and cross ventilation between spaces. The doors provide privacy and those openings provide continuity. The permanent game of horizontal / vertical masonry planes build both these elements and all the cupboards, kitchen and bathrooms.
The reorganization of the interior space allowed the creation of a large living and dining area that relates directly to the exterior patio, through windows transformed into doors, allowing a continuity in its use.
A water element has been introduced that serves for small baths or just as a freshness element. The boundary wall of the patio was replaced by a hollow structure of solid brick now acting as a permeable filter to the outside. A staircase leads to the terraces, where the exposure to wind and sun required the protection of a masonry wall and a shading structure, designed to promote a new living space.
In the adjacent garage, another room was created with a small adjacent patio, which due to its location can be used independently.
The materials were restored, aluminium frames were replaced by wood and the handmade tiles are now extended to both roofs. The main façade openings have been opened up to the floor, but the sectional shutters allow them to be fully or partially opened, depending on the desired privacy.
{{item.text_origin}}

