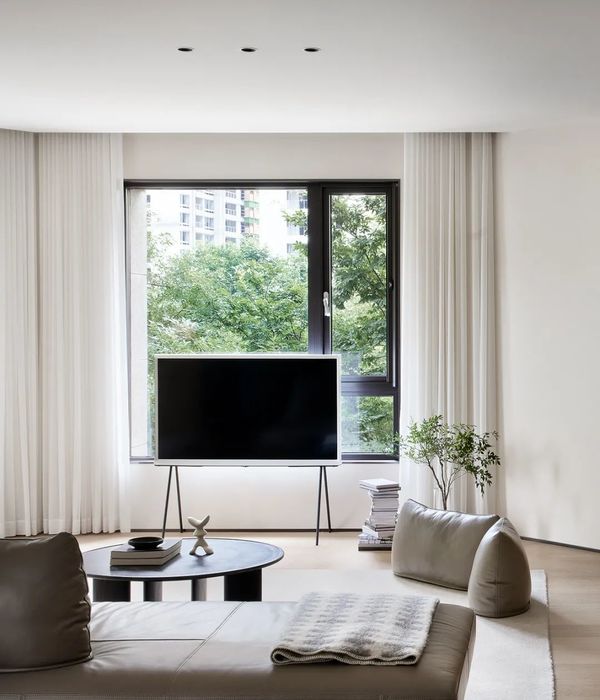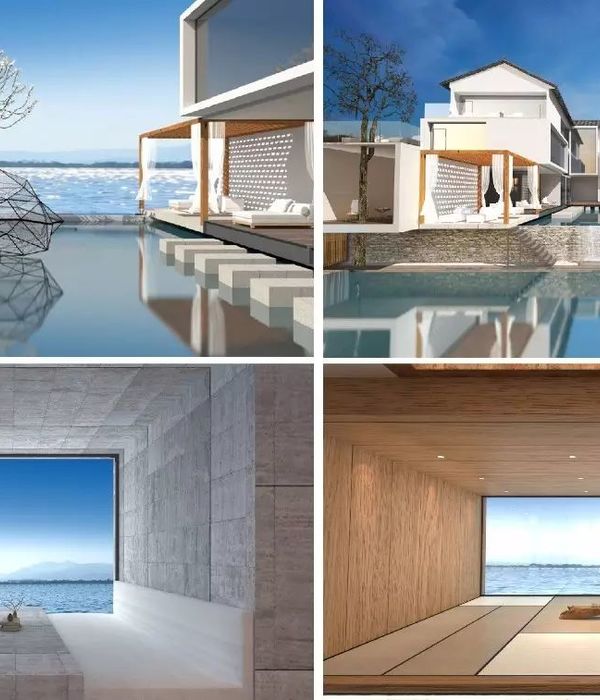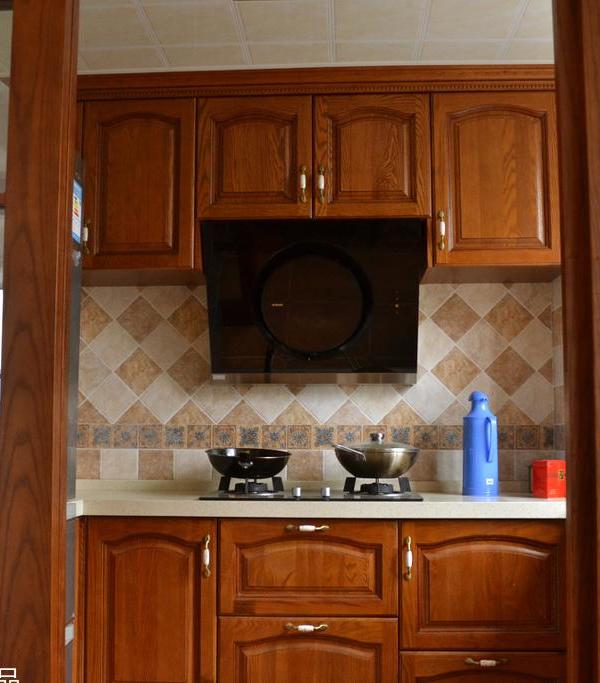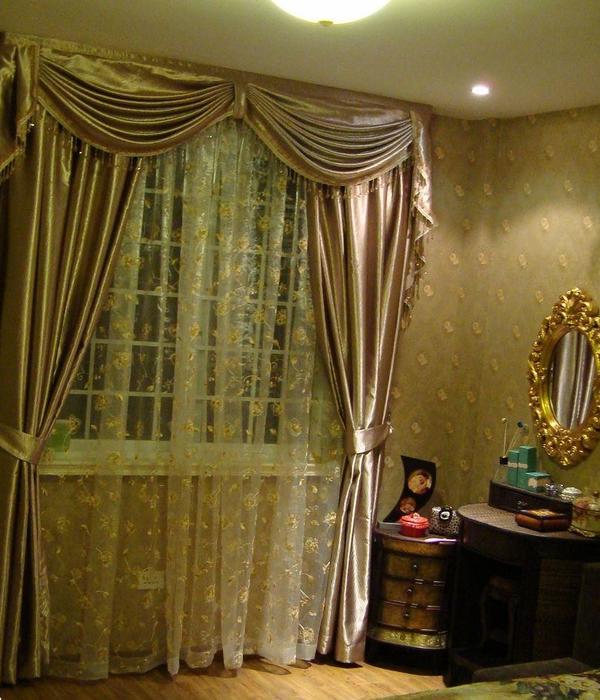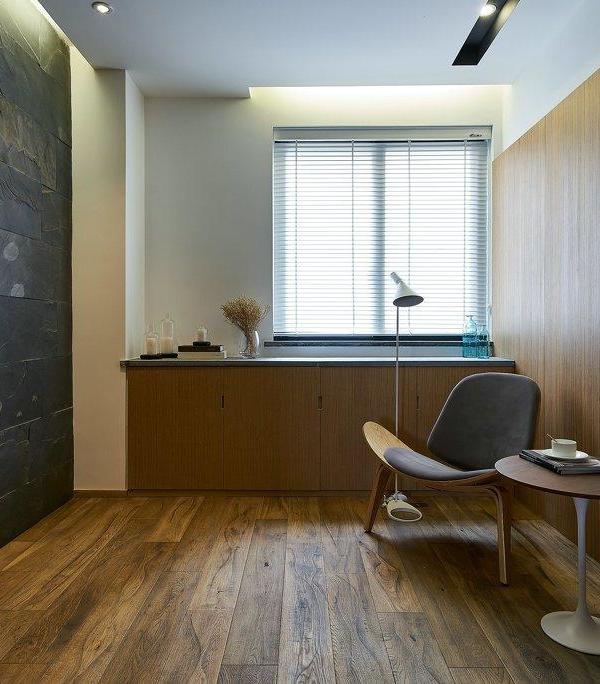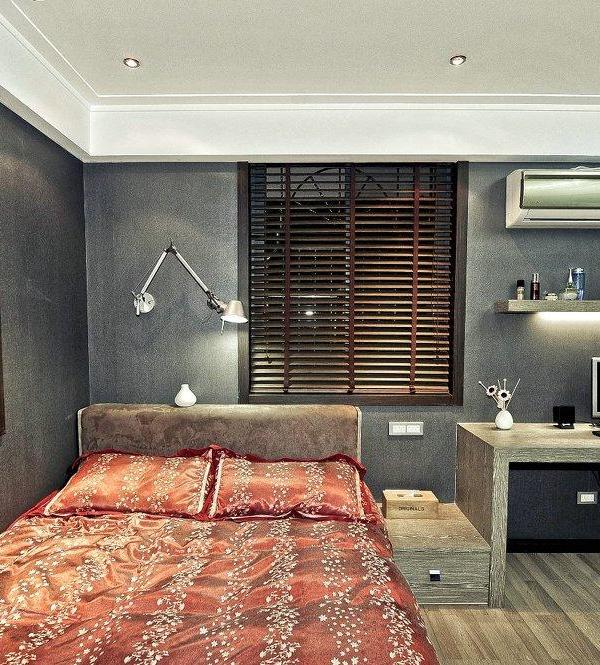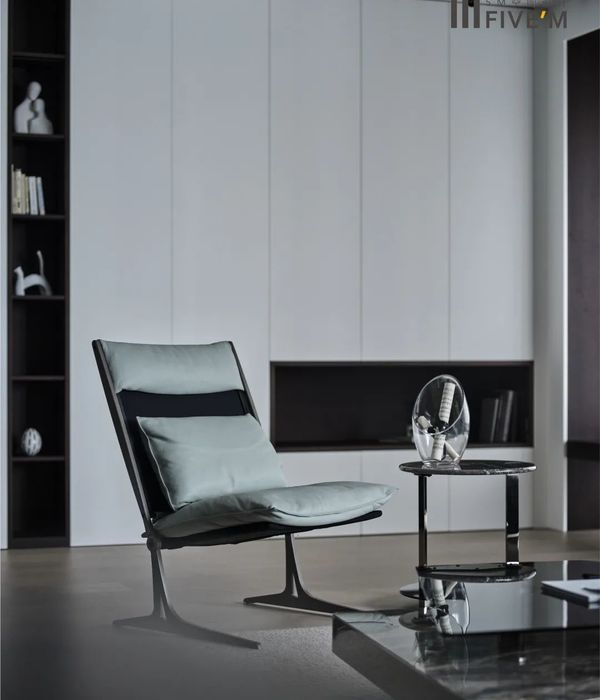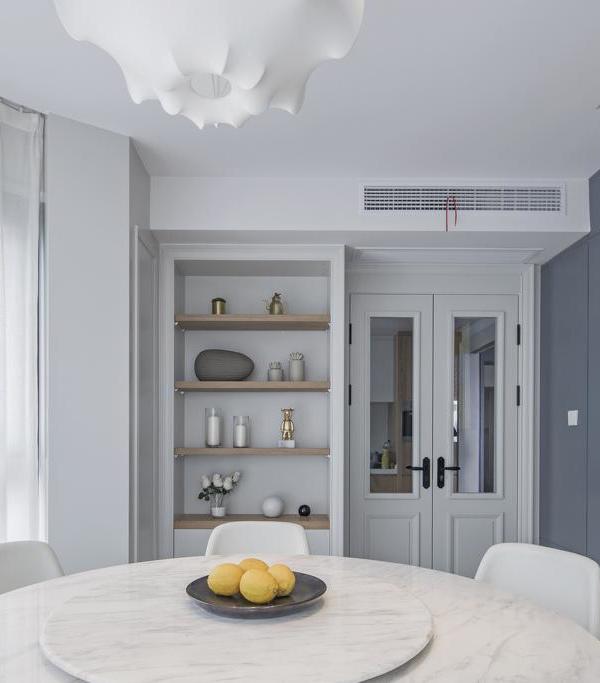- 项目名称:挪威 E10 旅游线路项目
- 景观时间:2007年
- 图片来源:Landezine
- 项目规模:5500平方米
E10 tourist route project
设计方:Snohetta 斯诺赫塔建筑事务所
位置:挪威
分类:公共环境
内容:实景照片
景观时间:2007年
图片来源:Landezine
项目规模:5500平方米
图片:9张
2004年冬,斯诺赫塔建筑事务所赢得了在Eggum的E10旅游线路工程设计项目,该项目是挪威公共道路风景的组成部分。其任务是解决Kvalhausen周边的交通现状,目前已吸引了许多的露营车、汽车和一些巴士在此停留休憩。此外公共服务建筑背依高山,面向开阔的海面,自然怡人。该项目设计包括公共服务用房和兼做活动和停车的圆形场地,圆形场地外围有两块独立的区域,为露营车专用空间。石笼挡土墙的运用使空间风格得以统一。依据地形对停车场和服务建筑位置进行定位,露营车专用空间的设计使每个车位都有海景可观。
项目中大量使用本土材料。钢筋石笼里装着建设废弃的石块。砂土从中分离出来,用作回填。公共服务建筑的外围和屋顶用原木围合,这些木板并未经过加工和处理,因而显现出其自然纹理。室内则采用抛光上油的木地板。重点是对原始材料的细节处理来形成与自然相融合的景观。
译者: 饭团小组
In winter 2004 Snøhetta won the concurrent design at Eggum, which is part of the Norwegian Public Roads Administration’s E10 tourist route project through the dramatic and beautiful landscape of Lofoten. The task was to solve the traffic situation around Kvalhausen, which attracts many campervans, cars and a few buses during the midnight sun season. In addition, a service building was to be designed to suit this unique site. The site relates to the open sea as well as the tall mountains.
Snøhetta’s project won with its sensitive approach to the surroundings and its strong focus on preserving and developing the qualities of the surroundings as the main attraction rather than simply creating an architectural attraction.The project consists of a service building within an amphitheatre which also allows room for car parking. Outside the amphitheatre there are two separate areas with dedicated spaces for campervans. Gabion walls were used throughout the site to define the parking space and to create a unifying effect.
The terrain itself has determined the location of the areas for campervans, parking for cars and the positioning of the service building itself. An existing excavation in the hill has been used to locate the service building and car parking. The campervans have been located in such a way that every parked vehicle will have a view of the sea.The building itself has two main volumes. A concrete volume fitted into the terrain contains area for toilet facilities and a wooden volume which holds a multi-purpose room with a small kitchen.
Materials used in the project are to a large extend local. All the gabions have been filled with stone from the excavation for the building. Gravel and sand were separated out and used as back fill. This corresponds well with the ruins of the radar station above which have walls also built of morainic stone. The wooden volume is clad both inside and outside with thick planking of driftwood gathered from a beach a few hundred metres from the building. The same applies to the roof. The planks vary in width and are untreated so as to achieve a natural patina. The interior floor of the multi purpose room is of polished and oiled concrete. The emphasis has been on using rough, natural materials through consistent detailing.
E10旅游线路项目外部街道图
E10旅游线路项目外部局部图
E10旅游线路项目外部图
E10旅游线路项目
{{item.text_origin}}

