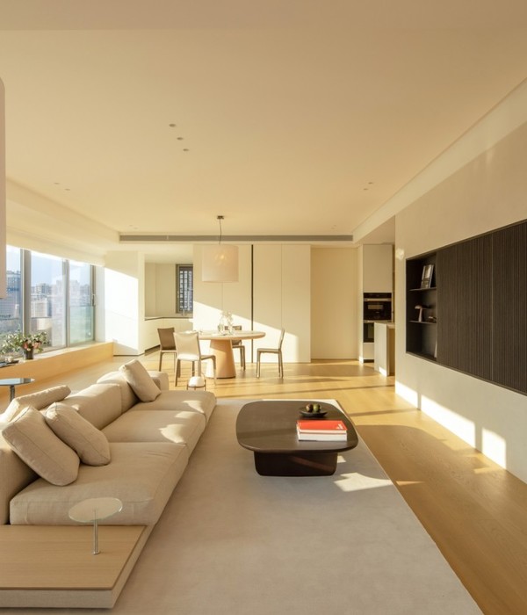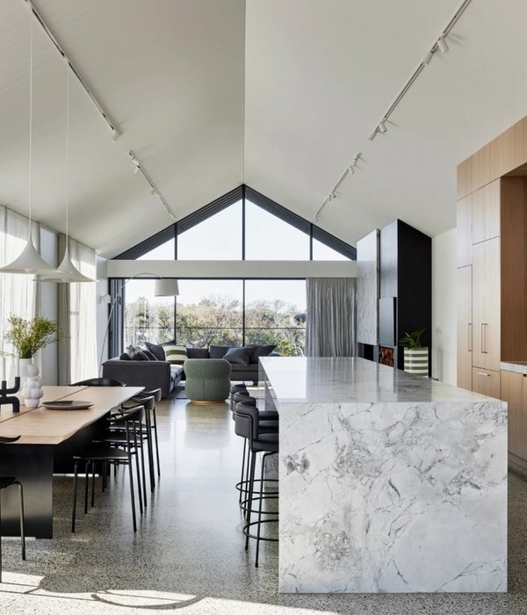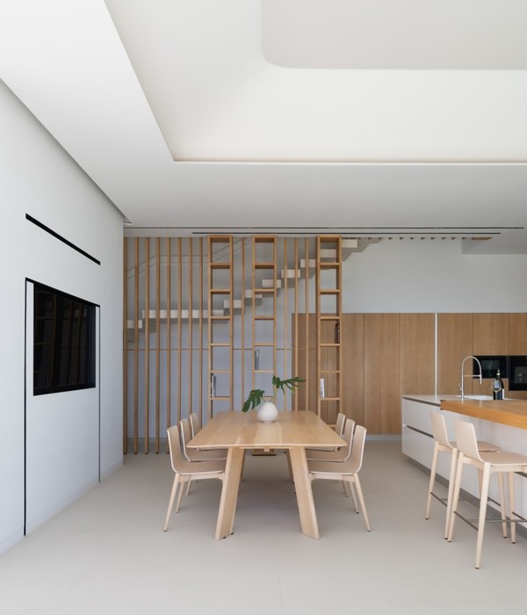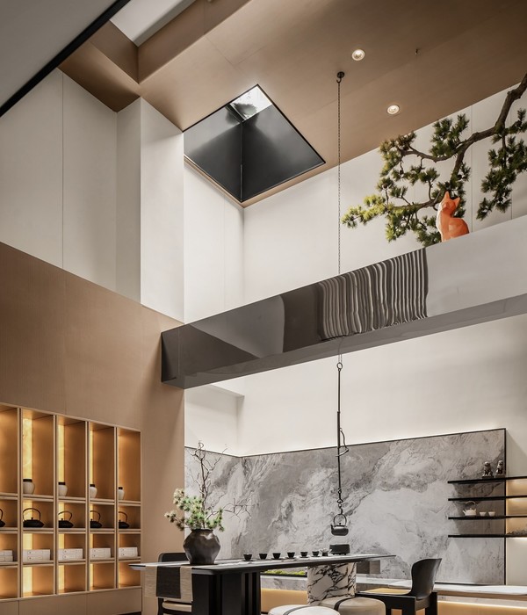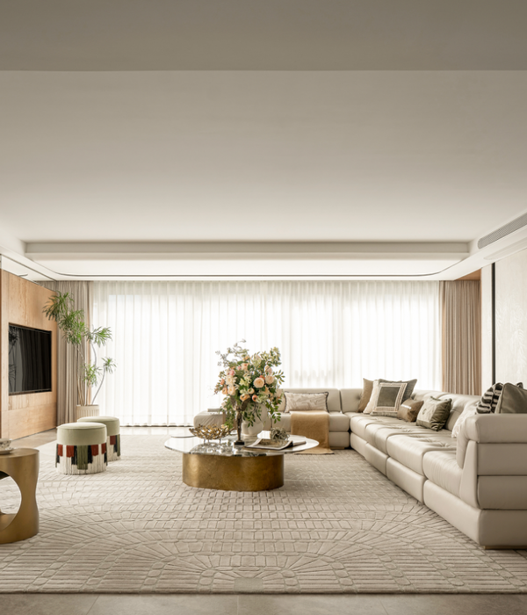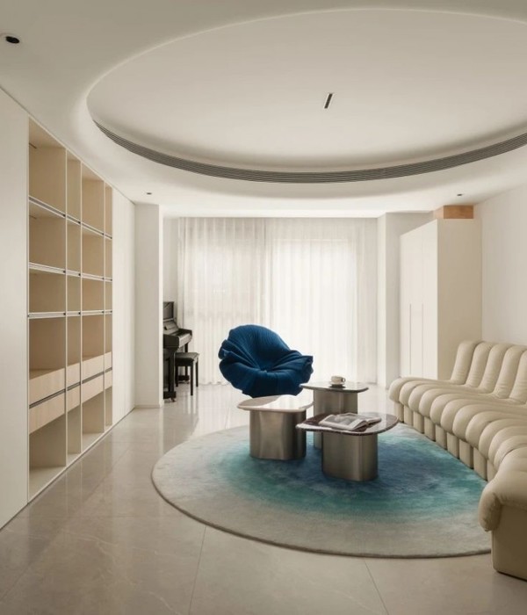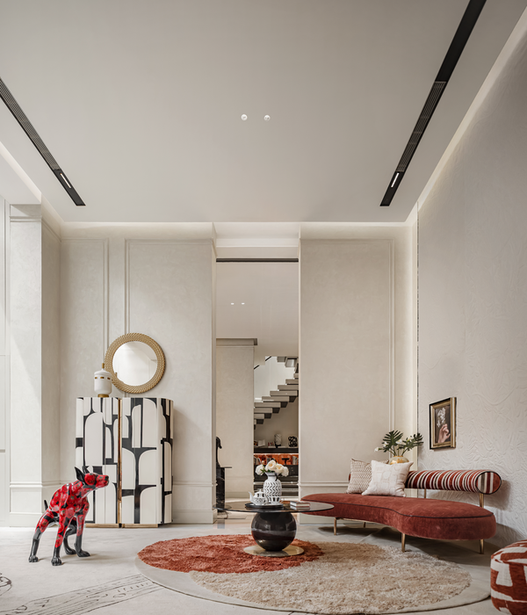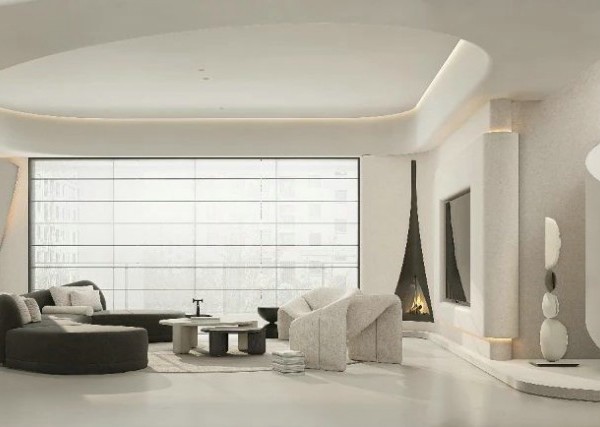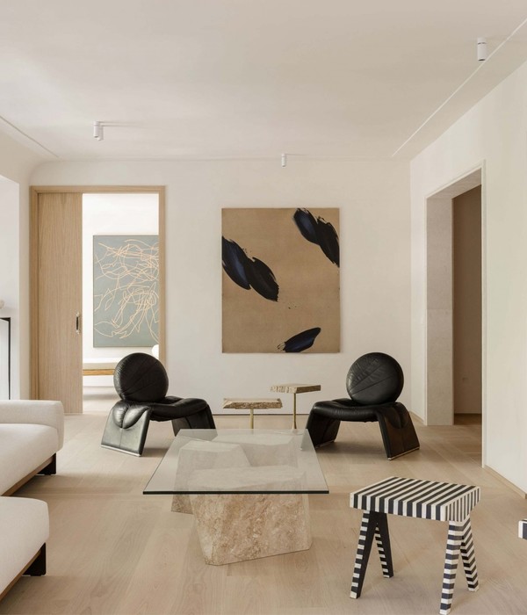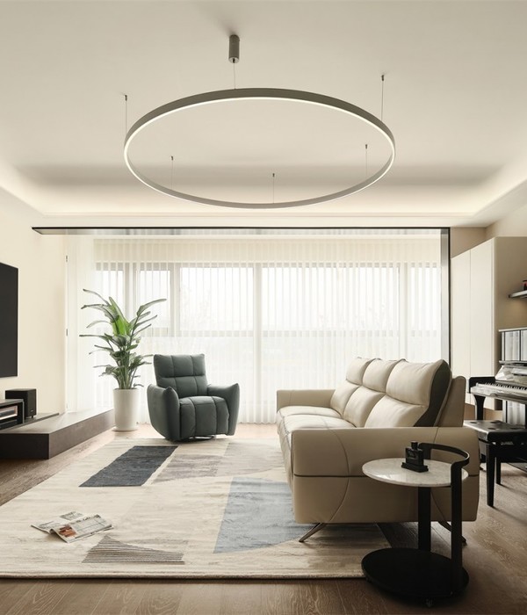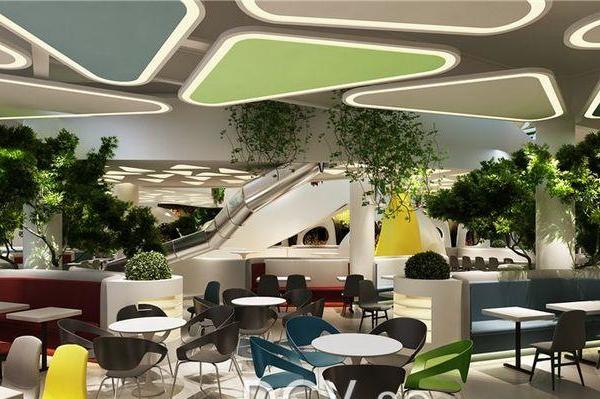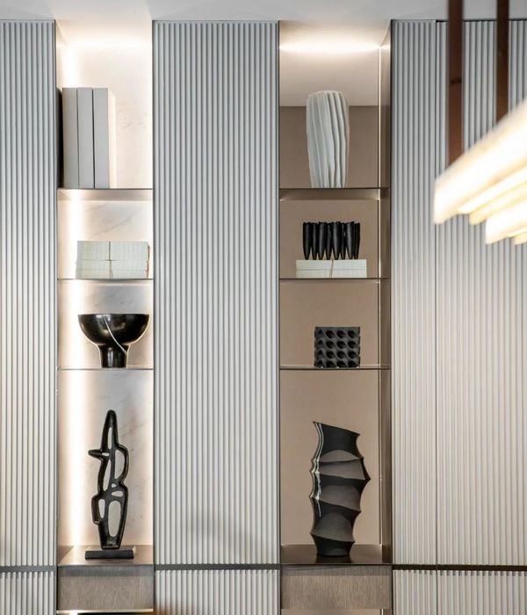这是一个农庄翻新改建成为住宅和度假屋的项目。农庄眺望着12公里绵延的丘陵景观,本身历史具有300年,在1995年,主体建筑的一半被烧毁,后来建筑被政府当局保护,进行了小规模修复。新改建的农庄变成一个有游泳池的住宅和度假屋。原有砌筑结构大部分被保留,所有的木结构被替换,并进行了加固,可以抵制地震。新老元素交相辉映,老屋顶与新白的石膏墙。白色地面整体浇注,将空间放大。所有客房都有自然采光。
主楼尊重原有老建筑结构造型,也满足了厨房,餐厅,门廊,工作室等的自然通风。南侧一楼是带壁炉的客厅,楼上有四间各自带着浴室的卧室。现代化的不锈钢橱柜与老屋子的老墙形成鲜明对比。以前的谷仓在重建后用作度假招待所。屋顶做成开放式的带厨房大阳台。泳池被放在外面场地一个恰当的位置,傍边有加热过滤等的设备。西边的松树和东边的橄榄树将这里隔绝。快来这里享受新生活吧!
Original situation
The rural property lies in a hilly landscape about 12 km from the town of Treia. The ca. 300 years old farmhouse has three storeys, and half of the main building was damaged by fire in 1995.
The outer facade of the main building is put under protection by the municipal authority. The complex was completed by two smaller volumes of one level only: the first was a herd and a furnace, the other one was a cantilever roof barn.
Intervention
Intention of the project was the renovation and transformation of the property into a contemporary dwelling and holiday house, with attached guest house and pool. The masonry has been largely preserved and restored, whereas all the wood structure (intermediate floors and roof) where replaced.
As part of the renewal of the static structure, the necessary reinforcing precautions for seismic safety, were integrated in an invisible manner.
The architectural language thematizes the combination of old substance and new interventions: sometimes by contrast and sometimes by merging both old and new. For example, the roof was restored in the traditional way (primary and secondary wooden beams, subview with terracotta, roof covering with „coppi“ tiles), while the new intermediate floors and new interior walls are in white plaster. The floors also are made without joints in a hard and clear material.
These new white interior surfaces help the reflection of light, giving them the feeling of largeness. In this way it was possible to maintain the relatively small historical apertures in the same dimensions and proportion, whilst all rooms are irradiated by a fresh light.The original stone wall which divides clearly into two parts the plan of the main building has been respected and largely preserved by the intervention.
The northern portion of the house was a ruin after the fire, this ruin has inspired the project.
In fact an open ad airy room that goes from the ground floor to roof has been realized. This room includes the kitchen with dining room and three white volumes are inscribed in it, containing the entrance gallery, the staircase and a studio.
The southern part of the house is vertically divided in the classic way. On the ground floor we find the living room with a fireplace, while the two upper floors are a total of four bedrooms, each with their own bathroom.
The contemporary stainless steel kitchen has a free position in the room and is in contrast compared to the warm atmosphere created by the historic walls that surround it.
The old barn on the east side of the main house was demolished and rebuilt in the same position and with the use of old terracotta tiles, creating the guest house.
The south roof has been replaced by an open loggia with outdoor kitchen, in the same dimensions of the existing roof.
The pool was placed in a clear geometric reference between the main house, the guest house and the loggia. The pool with its plastic appearance reminds to a large fountain.
The existing accessory building on the north side was used as the heating plant and boiler room. The automatic gate plugs in the same volume. This architectural approach defines and emphasizes the new entrance to the estate. The complex was delimited by a row of pine trees on the west side and an olive grove on the east, and integrates itself with new life in the hills of the Marches.
Furniture:Table (Diningroom): Oakwood massy
Design: Markus Wespi Jérôme de Meuron Architekten BSA
Execution: 2G Forniture srl
Chair (Diningroom, sleepingrooms): Panton S Chair from Verner Panton
Sofa (Livingroom): Mex Cube from Cassina
Bed (Sleepingrooms): Oakwood massy
Design: Markus Wespi Jérôme de Meuron Architekten BSA
Execution: 2G Forniture srl
Table (Outdoor loggia): Oakwood massy
Design: Markus Wespi Jérôme de Meuron Architekten BSA
Execution: 2G Forniture srl
Chair (Outdoor loggia): Toy Chair from Philip Starck
Armchair, table and easy chair (Outdoor space): plastik 356 from Gandia Blasco SA, Valencia, Spanien
Fittings: Axor from Philip Starck
Bath tub: Baia Cristalplant from Antonio Lupi
Sink: Duravit Vero
House renovation in Treia, Marches, Italy
Location:62010 Treia (MC), Marche, Italy
Architects:Markus Wespi Jérôme de Meuron Architekten BSA AG
Via G. Branca Masa 9
Owner :privat
Beginning of construction:Spring 2007
End of construction:Summer 2010
Property surface:12’500 m2
Floor space net:Mainhouse Groundfloor121m2
1st floor 76 m2
2nd floor 80m2
Gesthouse 34m2Total 311 m2Additional effective
areas net: Storage guesthouse 5m2
Technique / storage21m2
Cellar 63m2
Covered outside loggia65m2
Total 154 m2
Planning partners:Construction supervision: Studio Branchesi (Sig. S.Fraticelli), Treia (MC), IT
Engineer: Vitale Grisostomi Travaglini, Macerata (MC), IT
Sanitary engineer: Scuppa engineering, Macerata (MC), IT
Light planning: Effettoluce, Castelfidardo (An), IT
Construction
companies:Constructor:Impresa di Leo Vito, Treia (MC), IT
Ernesto Coloccioni, Cingoli (MC), IT
Carpenter:2G Forniture Srl, Treia (MC), IT
Windows: C.I.F.A, Jesi (AN), IT
Kitchen: Arclinea Arredamenti S.p.A., Caldogno (VI), IT
Architecture
photographer:Hannes Henz
In der Hub 26, CH-8057 Zürich (Schweiz)e-mail:hanneshenz@sunrise.chMORE:Wespi de Meuron Architekten
photographer:Hannes Henz (e-mail
hanneshenz@sunrise.ch
),更多请至:
{{item.text_origin}}

