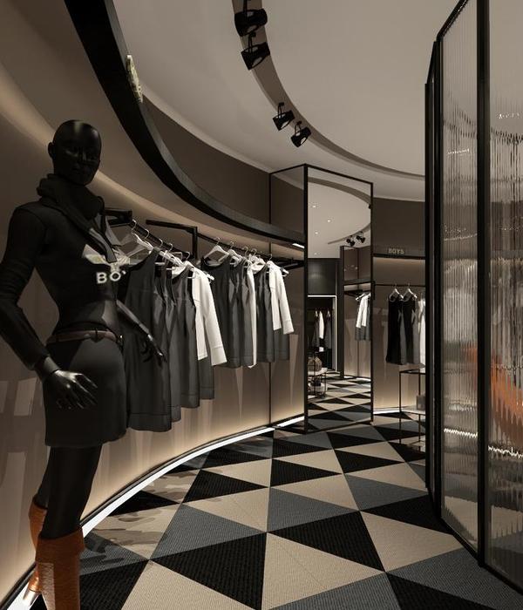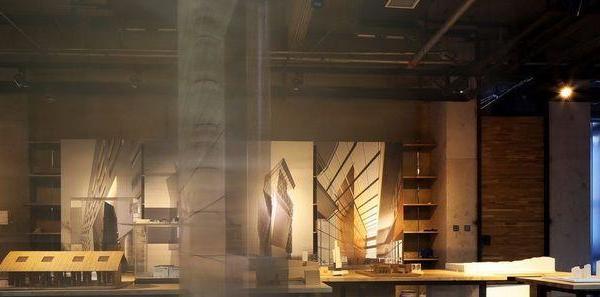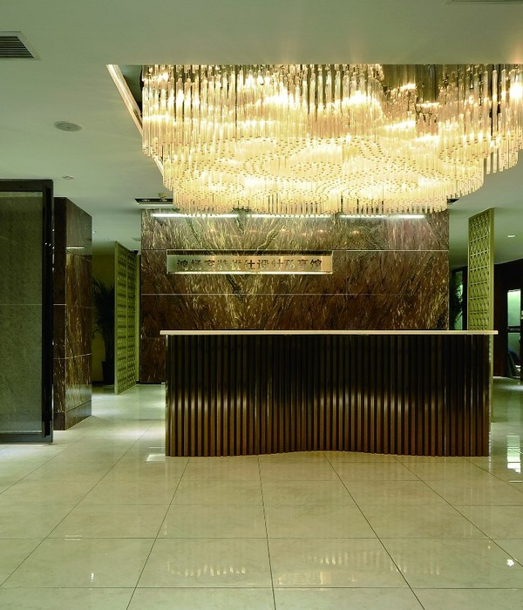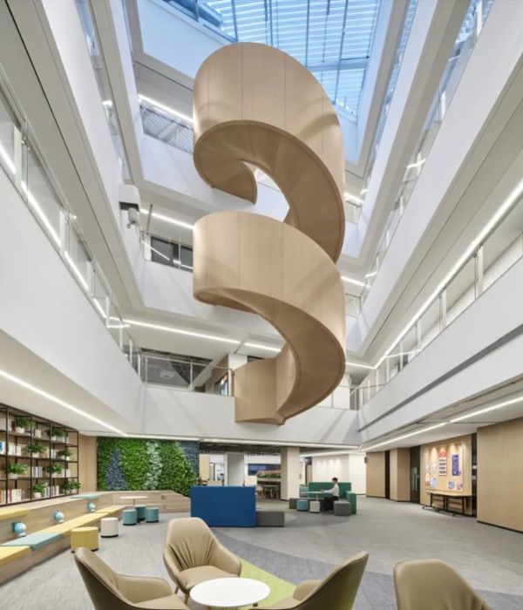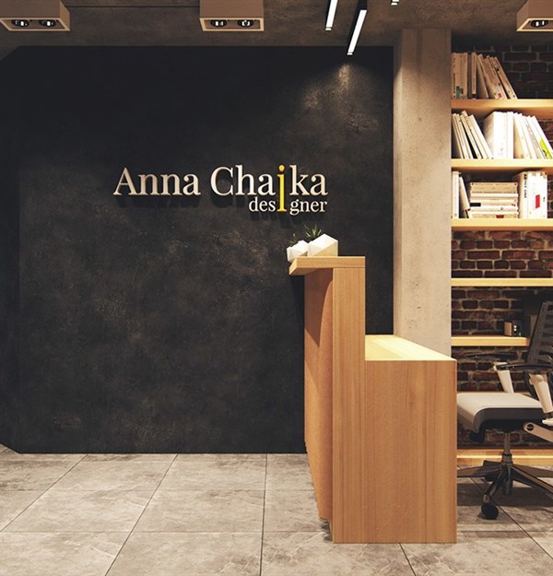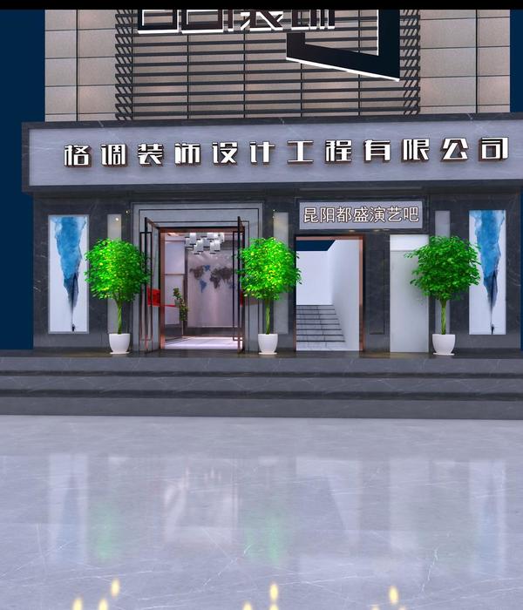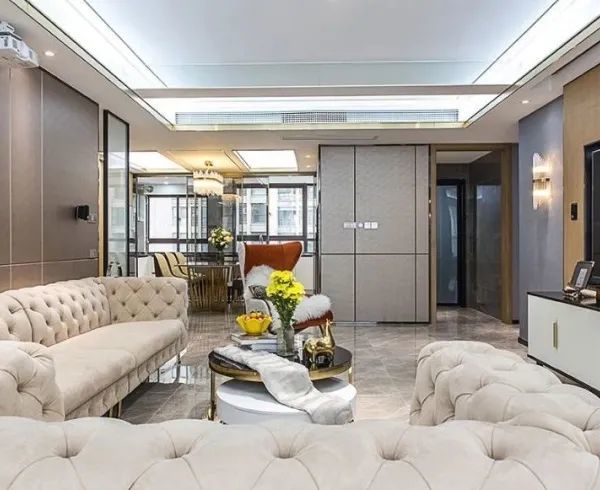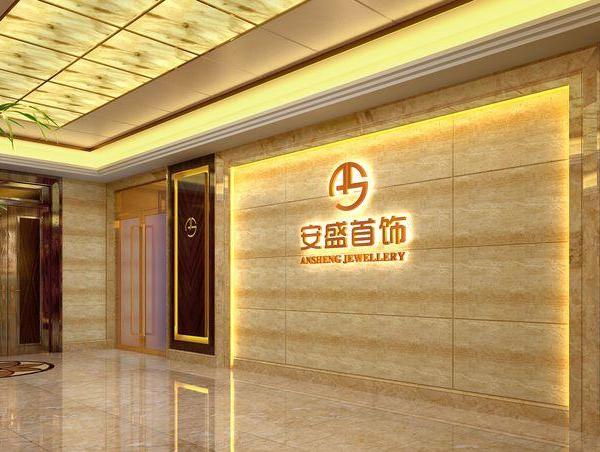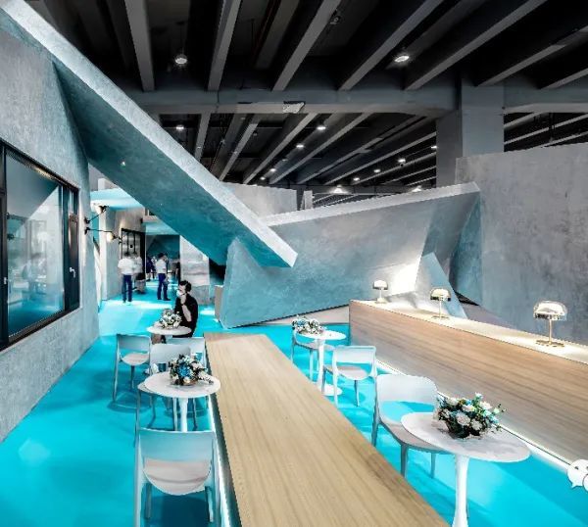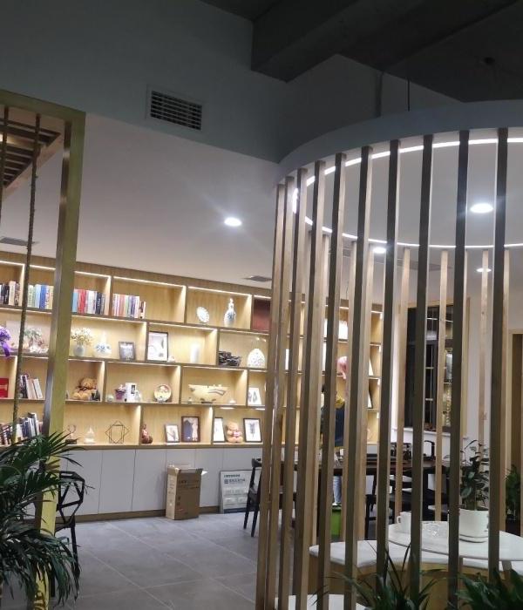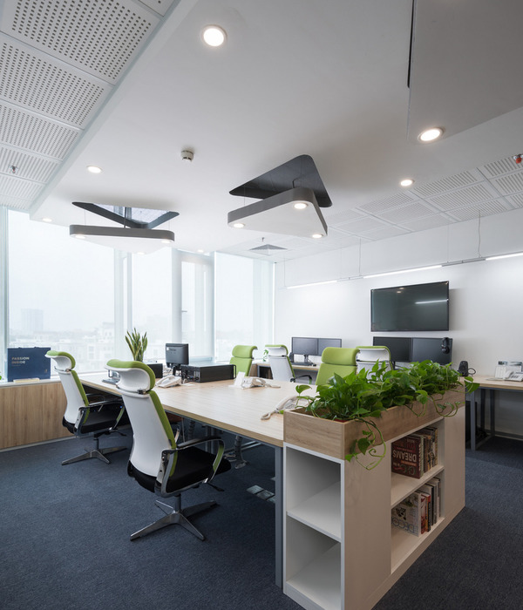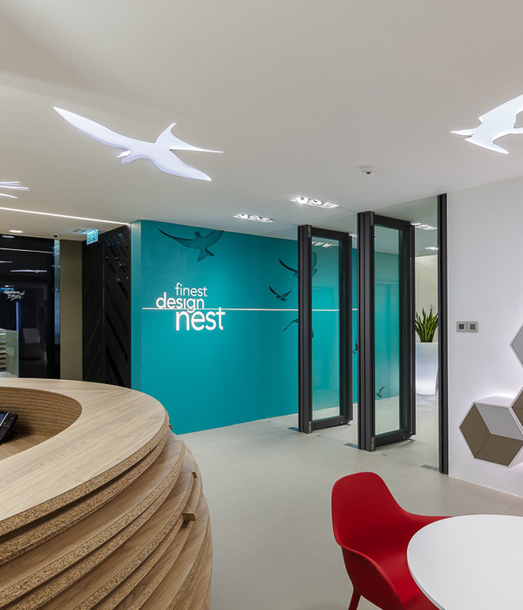The new Medicover office in Warsaw reflects a less waste approach in line with circular economy principles, a well-focused space for employees of the healthcare company.
Colliers Define completed a dynamic office space utilizing color and natural light for Medicover in Warsaw, Poland.
Colliers Define was responsible for creating a workplace strategy, design concept, executive design and design supervision.
Previously, Medicover’s office consisted of open-plan spaces stretching across entire floors and a web of narrow corridors. Along with the transition to a hybrid work model, the need emerged to rearrange the space and create a more flexible area, tailored to the needs of individual departments. The workplace was supposed to foster collaborative work and spontaneous meetings that build relationships within teams.
The key challenge was to implement less waste solutions, that are not visible at first sight, on a large scale. Many elements from the previous office were utilized – several hundred chairs were reupholstered, glass elements were reused – only one glass door was purchased for the more than four thousand elements needed, and maximum use was also made of existing ceilings and fixtures. In terms of functional arrangements, the proportion of individual and co-working spaces reflects the ratio between remote and in-office work.
In the new office, there is also a good amount of places to work in focus, where light intensity can be adjusted. There are also numerous collaborative and meeting areas with project tables that build team integrity and sustain relationships between employees – open spaces are separated by them. Relaxation zones, such as the Zen room, the green terrace and the lounge area with a library (where employees can exchange books), have also been incorporated into the design.
At the heart of Medicover’s office redesign was biophilic design, which aims to create a sense of closeness to nature and enhance employee well-being. It involves not only the incorporation of plants, but also the natural handling of light, the introduction of sensory experiences and the use of natural materials that are produced in an environmentally friendly manner.
Design: Colliers Define
Project Team: Dorota Osiecka, Grzegorz Rajca, Zuzanna Jaszczuk, Eliza Henger, Jan Szymuś, Aleksandra Adamczyk, Paweł Śniegowski
Photography: Adam Grzesik
15 Images | expand for additional detail
{{item.text_origin}}

