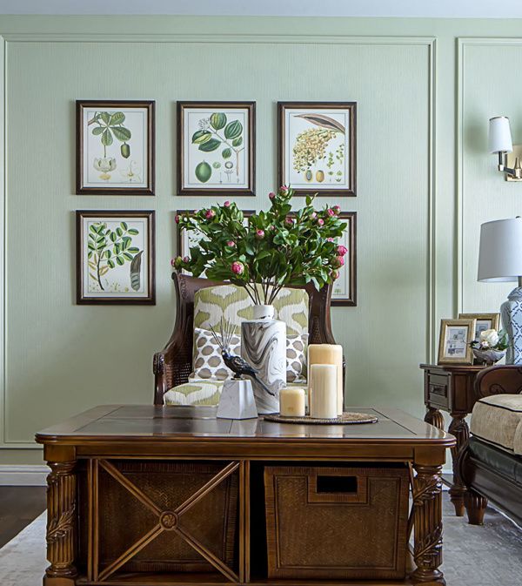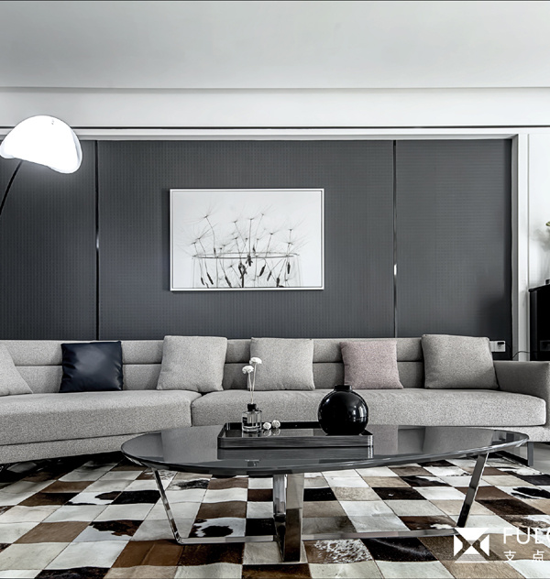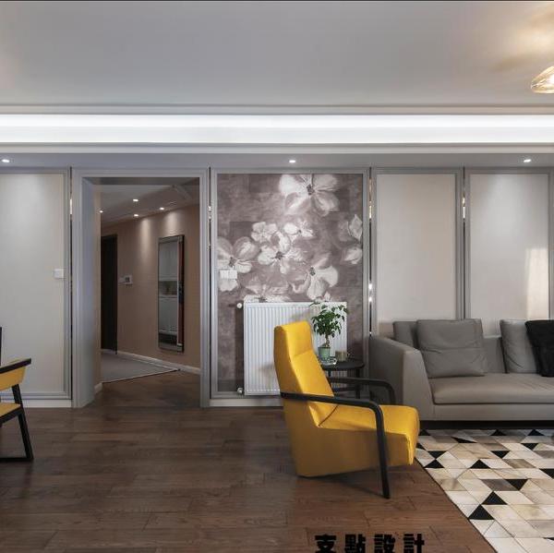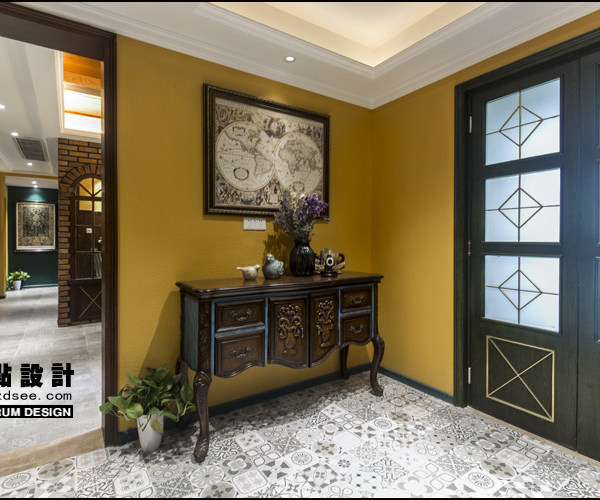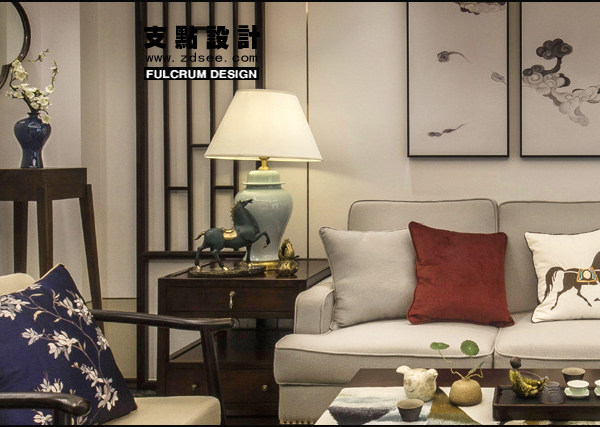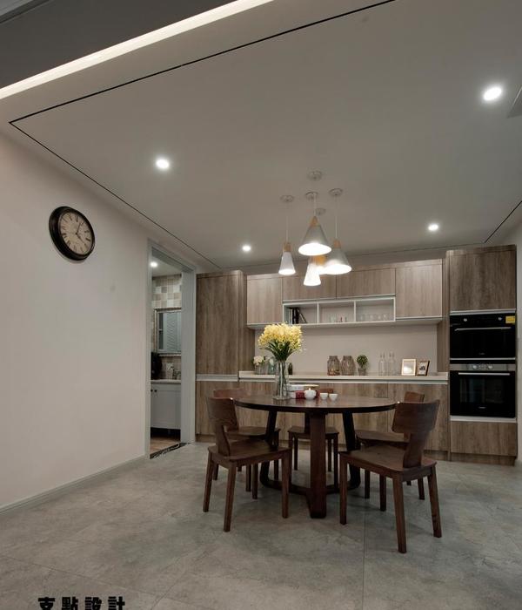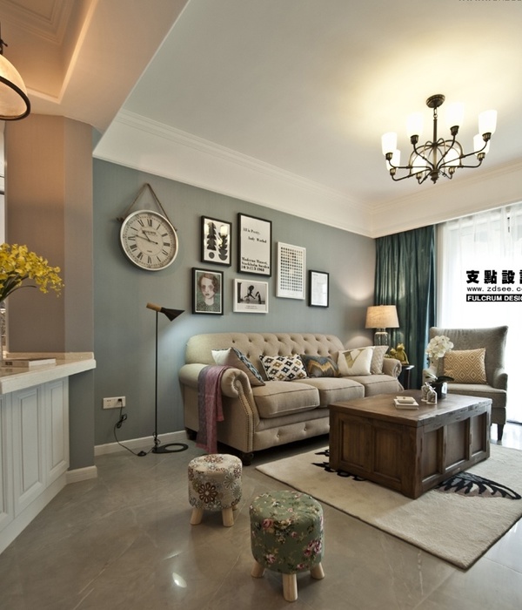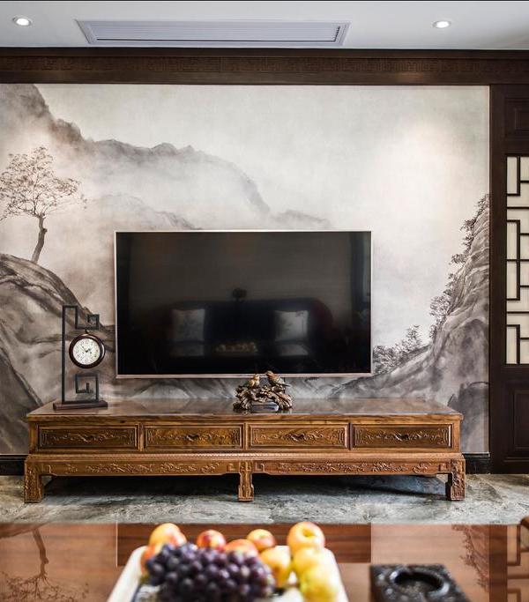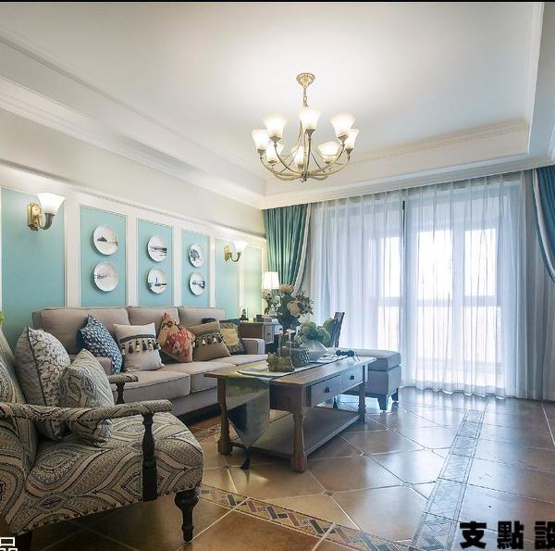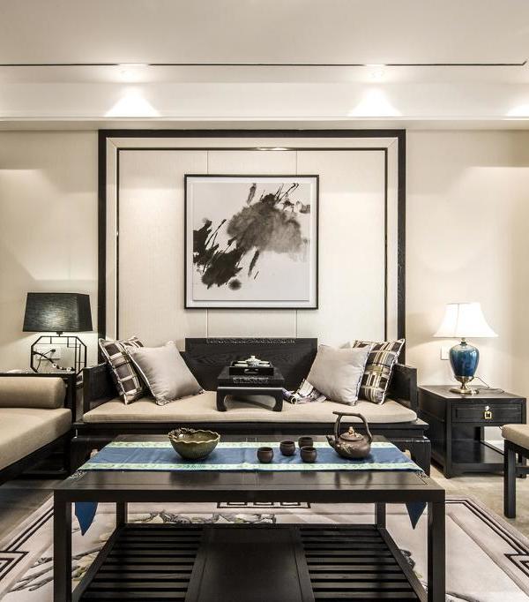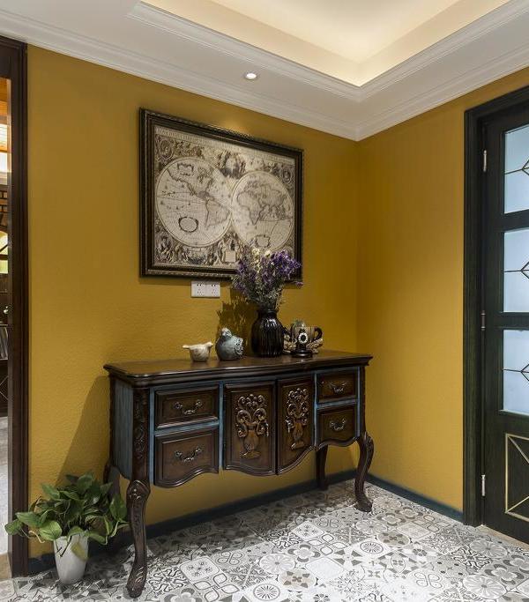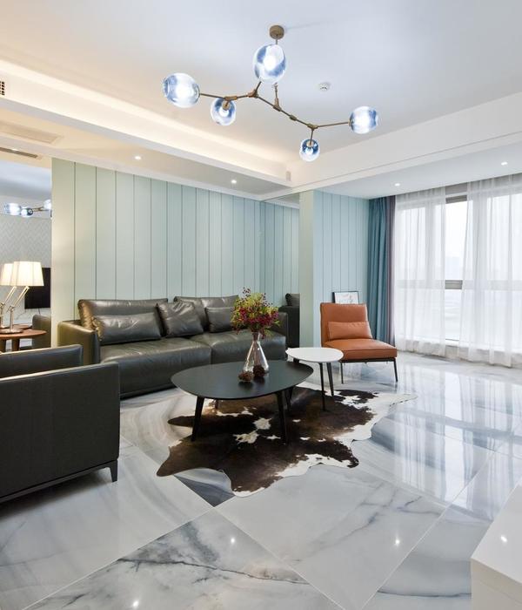The house is located in an open neighborhood on the outskirts of the city of Carlos Paz. In the sector where it is located, weekend homes coexist with other permanent housing units. In an irregular terrain, three brick bodies with different functions that make up this house are housed.
These bodies are separated from each other to generate places, capture light, and air. The central body, which contains the social space, rises in search of the view of the farthest mountains and expands the volume of the space. On the mezzanine, there is a place of study, concentration, and contemplation. The other bodies contain bedrooms in the front and the gallery-garage towards the garden.
The materials are brick, wood, and veneer. The techniques respond to the constructive tradition of the place where chalets or cabins are usually built. The roof leans forward and downward to drain the waters through the natural slopes of the earth.
{{item.text_origin}}

