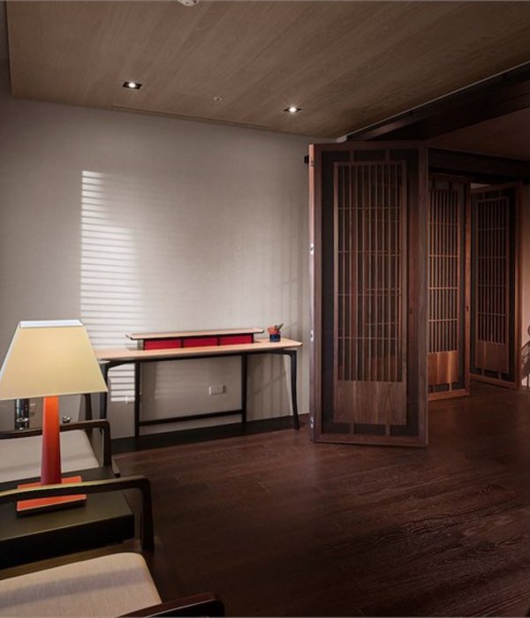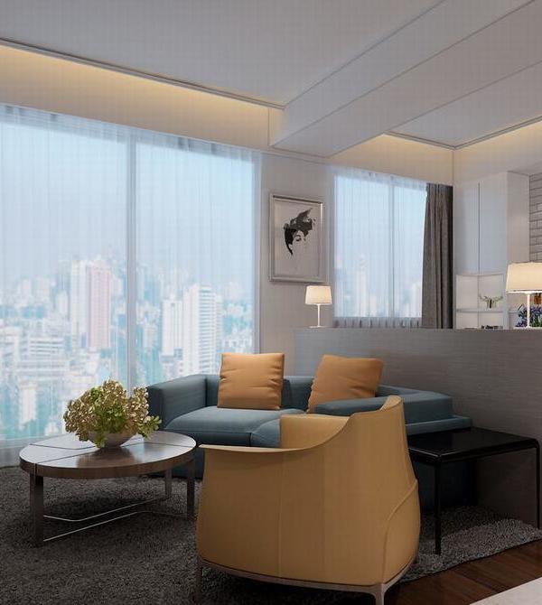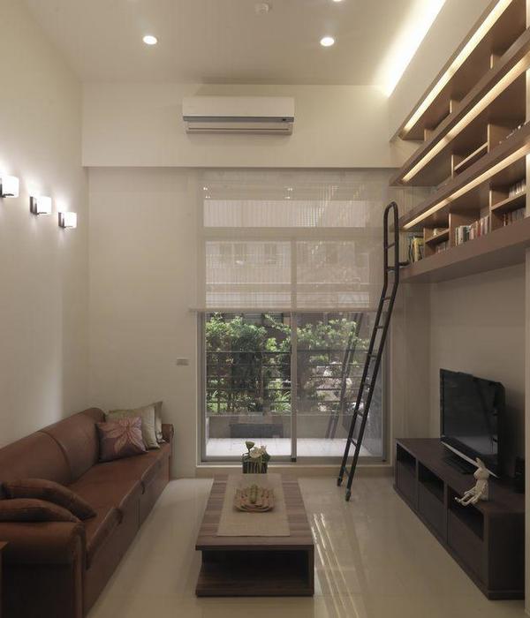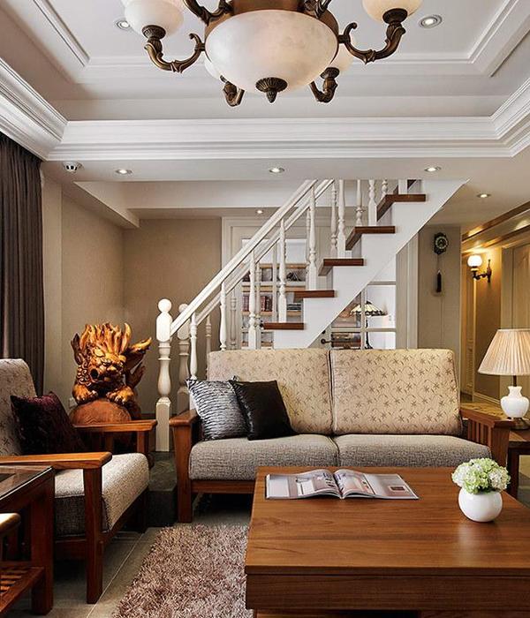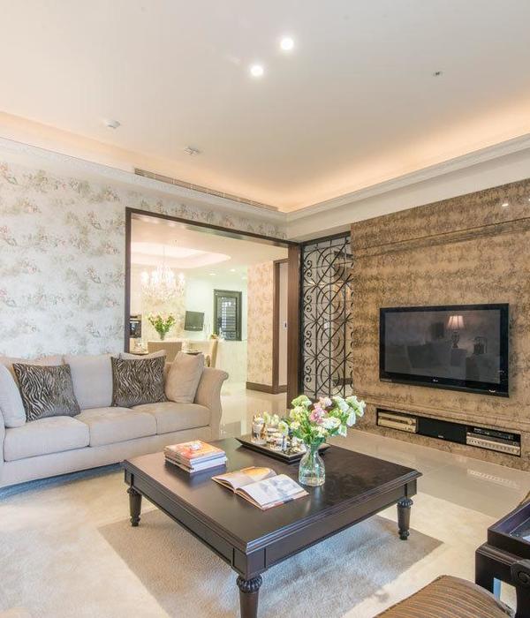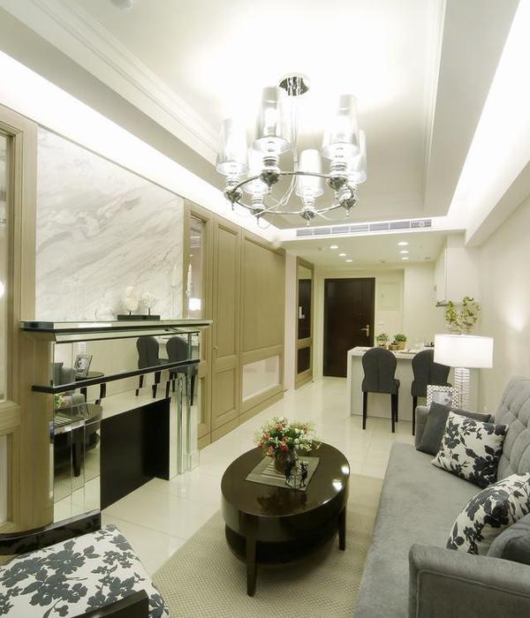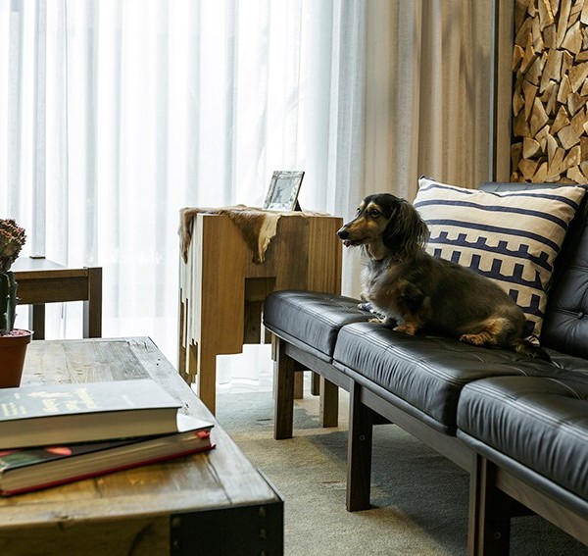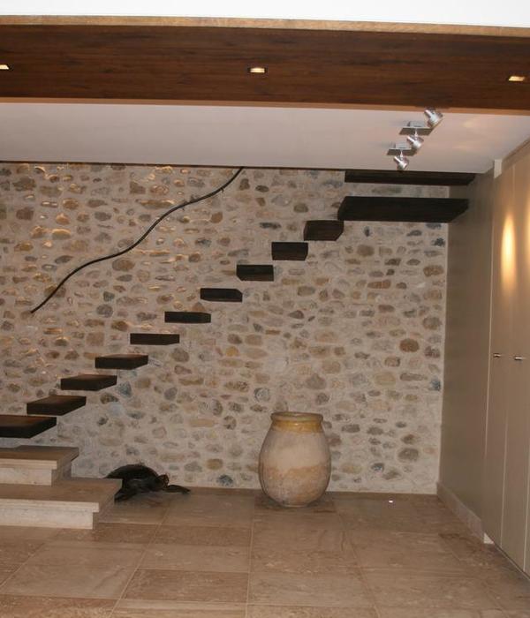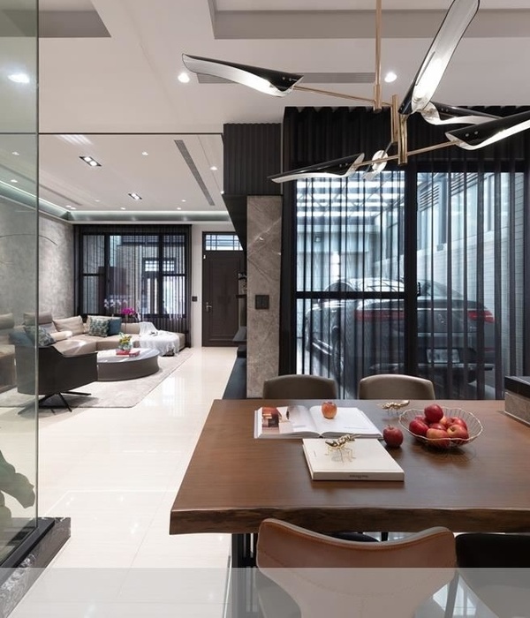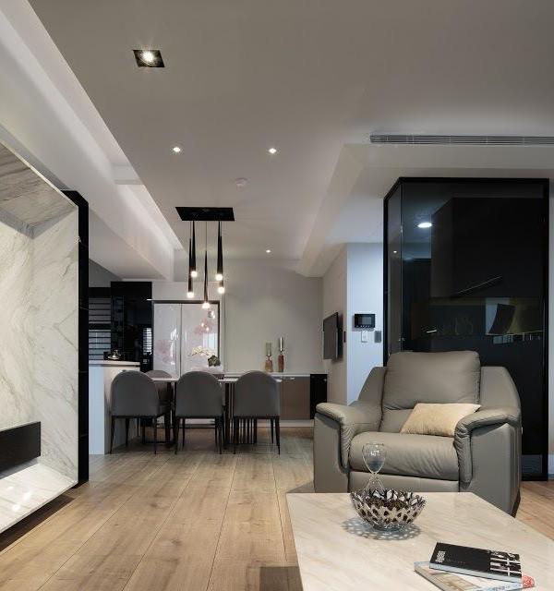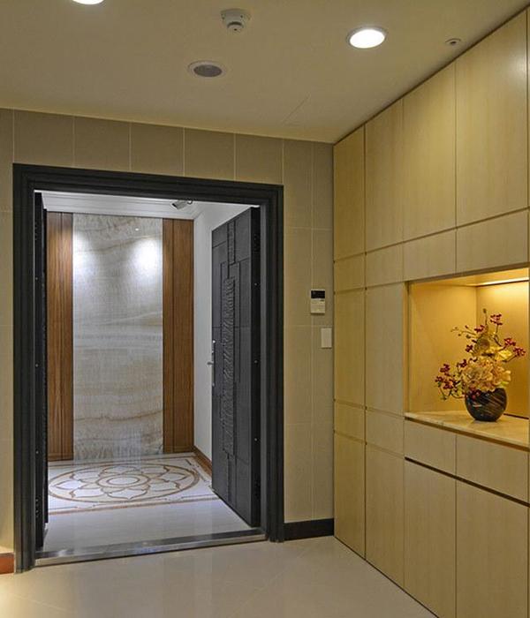「家宅空间是人生的容器
是灵魂的居所,是一场美学巡礼」
侘寂风的艺术形态,游曳于纯粹与质朴之间,表达着优哉游哉的生活态度。在漫长的时间考验中,不以物喜,不以己悲,以朴实的内在,释放弥长的意蕴。
01
LIVING ROOM
& EXHIBITION
客厅区域 & 展示
-
素雅恬淡的白,与清新自然的绿意,交织出静谧温和的空间底色。鲜亮的木质垭口在一众素白之中脱颖而出,弥漫着纯粹的自然力量。
Simple and quiet white, and fresh and natural green, interweave a quiet and gentle space background color. The bright wood pass stands out among the white, permeating with the pure force of nature.
弧形墙面的设计,弱化了空间的边界感,以柔和的曲线形态诉说着自由畅意的空间。背景墙饰面的有形衔接,为平面的空间形象增加了立体的视觉效果。
The design of the curved wall weakens the sense of boundary of the space, and tells the free space with a soft curve form. The tangible connection of the background wall finishes adds a three-dimensional visual effect to the flat spatial image.
同色系的空间软装,以柔软亲肤的棉麻触感,平和的情绪力量,包裹着亟需治愈的身心与灵魂。光影从窗台跃至茶几之上,映照出粗糙的石材纹理,与悠然安适的日常。
The same color space soft clothing, with soft skin touch of cotton and hemp, peaceful emotional power, wrapped in the body and soul in need of healing. Light and shadow jump from the windowsill to the coffee table, reflecting the rough stone texture, and the ease of everyday life.
自然光赋予了空间独特的魅力,也赋予了有形之物动态的生命感。光阴在一寸寸的流逝,承载着我们精神寄托的家宅,始终以一种温和的存在,熨帖着每一个不平与伤感。
The natural light gives the space a unique charm and also gives the tangible objects a dynamic sense of life. Time in the passage of inch by inch, bearing our spiritual sustenance of the home, always with a mild existence, ironing every injustice and sadness.
02
KITCHEN AREA
& EXHIBITION
餐厨区域 & 展示
-
开放式的空间增加了人的生活体验感,在舒适的生活节奏中,让人与空间形成一种融洽的互动。木质吊顶延伸了整体环境的基调,一点点烘托出餐厨间的暖意与温情。
The open space increases people's sense of life experience, and in the comfortable rhythm of life, people form a harmonious interaction with the space. The wooden ceiling extends the tone of the overall environment, and gradually sets off the warmth and warmth of the kitchen.
大理石纹理的无序晕染,是褪去形式主义后的自然流露,结合简约细腻的皮革,产生了和谐的艺术美感。材质之间层次的交叠,丰富了空间的视觉观感,在无繁杂雕饰的环境中,添上了鲜活的一笔。
The disorder of marble texture is a natural revelation after fading formalism, combined with simple and delicate leather, producing a harmonious artistic beauty. The overlapping of layers between materials enriches the visual look and feel of the space and adds a fresh touch to the environment without complicated carvings.
南北通畅的采光设计,营造出了开阔明朗的空间环境,令人置身于清简宁静的格调氛围。双推门的厨房区域,合理规划出便捷的生活动线,在朗朗天光之中,感受着烟火蔓延出醉人的温度。
The unobstructed lighting design in the north and the south creates an open and clear space environment, and makes people immerse themselves in a simple and quiet style atmosphere. The kitchen area with double push doors reasonably plans a convenient line of living activities, and feels the intoxicating temperature of the fireworks spreading in the clear sky.
03
AISLE & EXHIBITION
过道 & 展示
-
储物柜的设计采用了与地面一致的色系,弱化了空间存在感,令其能够更好地融入整个环境之中。木质吊顶与弧形元素的融合,在简约之中延伸出高级的温柔感,让艺术的美感适当的贯穿于空间之中。
The design of the lockers is in line with the color scheme of the floor, which reduces the presence of the space and allows it to better integrate into the overall environment. The integration of the wooden ceiling and the curved elements extends a sense of advanced tenderness in the simplicity, so that the artistic beauty is properly permeated in the space.
04
TEAHOUSE
& EXHIBITION
茶室 & 展示
-
切割与组合出的不规则墙面,以层层衔接的几何块面,凸出精巧的设计构思。修剪干净的枝叶,散发着源源不断的生命力,结合古朴的木质茶桌,在天然的线条肌理之中,展现出远离喧嚣的宁静与舒意。
The irregular wall cut and combined, with layers of connected geometric block surface, highlights the exquisite design idea. The pruned branches and leaves give off a steady stream of vitality, combined with the simple wooden tea table, in the natural lines and textures, show the peace and comfort away from the noise.
木质的飘窗焕发着原生态的美感,既能作为悠闲小憩之所,也能收纳杂物,充分体现着实用的功能性。朴素的壁画点缀,散发着侘寂的自然美学,在安定人心的温暖之中,回归到雅致素简的日常。
The wooden bay window is radiant with the original ecological beauty, which can be used as a leisurely rest place, but also to store debris, fully reflecting the practical function. The plain mural embellishment, exudes the natural aesthetics of wabi-Sabi, in the warmth of the peace of mind, returns to the elegant simple everyday.
藤编的储物柜,是时间流淌下的自然产物,表达着一种质朴而真实的心境。光影穿透纱帘去摆脱形态的束缚,赋予空间情感的联结,在优雅闲静的氛围中,去感知生活的美好与喜悦。
Rattan locker, is a natural product of the flow of time, expressing a simple and true state of mind. Light and shadow penetrate the gauze curtain to get rid of the bondage of form, give the space emotional connection, in the elegant and quiet atmosphere, to perceive the beauty and joy of life.
05
MASTER
BEDROOM
& EXHIBITIO
N
主卧 & 展示
-
深与浅的原木色质交融,流淌着岁月沉淀下的高级美感,为空间添加了一层沉稳的气质。弧形的饰面墙,带着温柔了岁月的力量感,赋予一室恬静安稳的睡眠。
Deep and light raw wood color blend, flowing under the advanced beauty of time precipitation, add a layer of calm temperament to the space. The curved decorative wall, with a gentle sense of strength of the years, gives a quiet and stable sleep.
06
SON'S ROOM
& EXHIBITION
儿子房 & 展示
-
空间在黑白两色的点缀中,拉开了简洁利落的形象。黑色的饰面墙透着无声的张力,令身处空间之中的人获得内心的平静与从容,保持着心性的自在与独立。
Space in the black and white embellishment, opened a simple and crisp image. The black decorative wall reveals the silent tension, so that people in the space to obtain inner peace and calm, maintain the mind of freedom and independence.
弧形的拱门和谐地过渡着两个区域,和煦的自然光悄悄地洒落一室,呈现出松弛且平和的空间情绪。沐浴于充足的光线中,去肆意享受个人的休闲时光。
The curved arch harmoniously transitions between the two areas, and the warm natural light quietly pours down on one room, showing a relaxed and peaceful space mood. Soak up the light and enjoy your personal time.
07
DAUGHTER'S ROOM
& EXHIBITION
女儿房 & 展示
-
书桌与地台的一体化设计,营造出自然连贯的空间环境。粉色置物架装点了寡淡的墙面空间,小饰物的点缀令空间洋溢出小女孩的浪漫情调,沉浸于惬意与纯粹之境。
The integrated design of desk and floor creates a natural and coherent space environment. Pink shelves decorate the faint wall space, and the embellishment of small ornaments makes the space brimming with the romantic atmosphere of a little girl, immersed in the pleasant and pure environment.
大面积的木元素铺陈出原生态的自然质感,交织出温暖安然的空间气息。从吊顶延伸而下的拉槽,令空间在沉静中生出灵动之姿,随着光影入室,空间的每一隅渐渐丰盈。
A large area of wood elements spread out the natural texture of the original ecology, interweaving a warm and peaceful space atmosphere. The pull trough extending from the suspended ceiling makes the space give birth to the spirit in the quiet, and with the light and shadow, every corner of the space is gradually enriched.
设计主创 | 王绍桔
项目地址 | 新湖春晓
项目面积 | 178㎡ 项目户型 | 三室两厅
项目摄影 | 柯科达
项目撰稿 | 小木
·
{{item.text_origin}}

