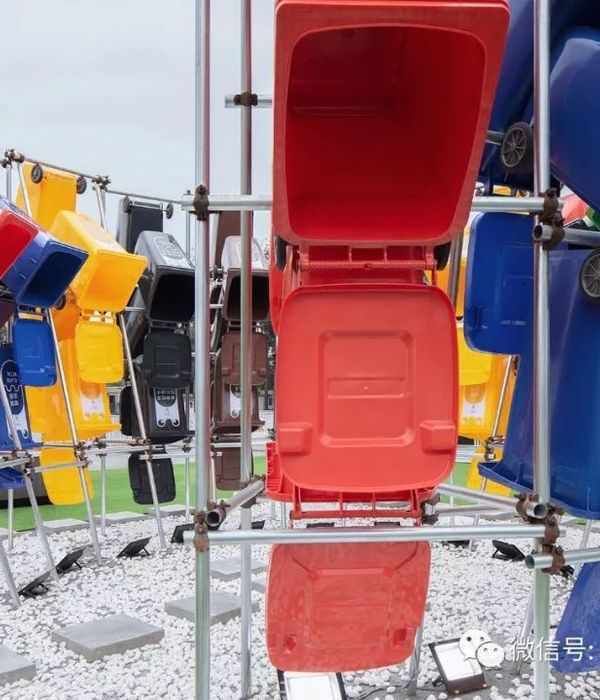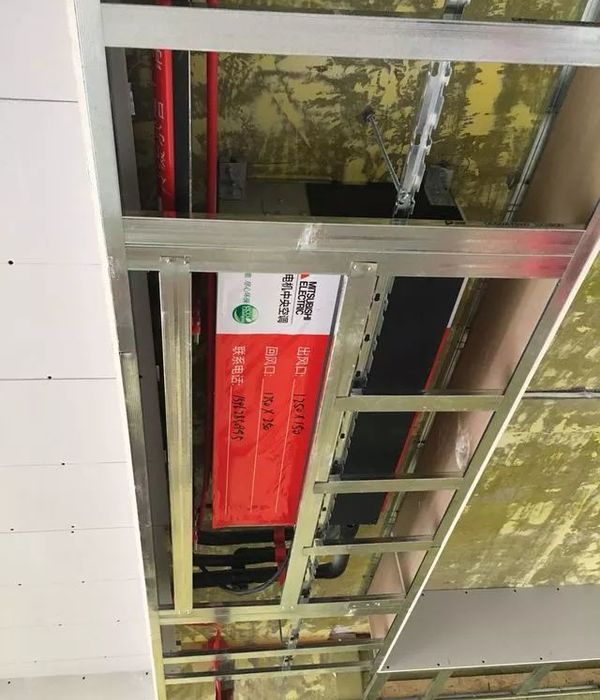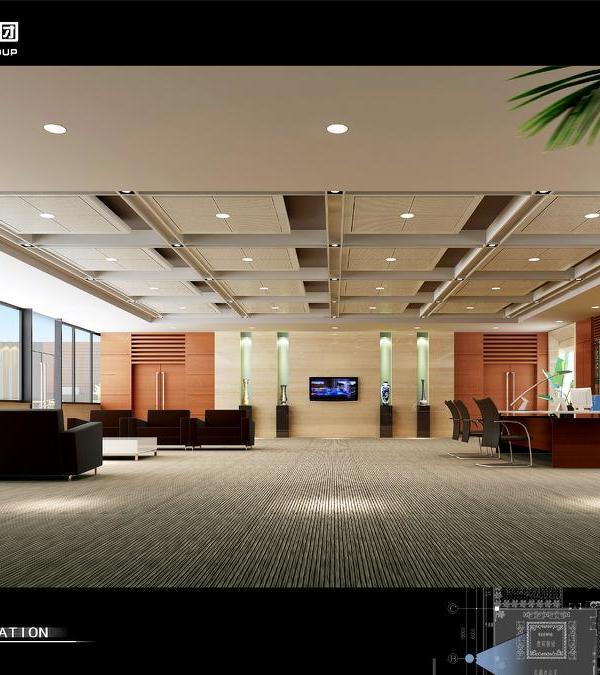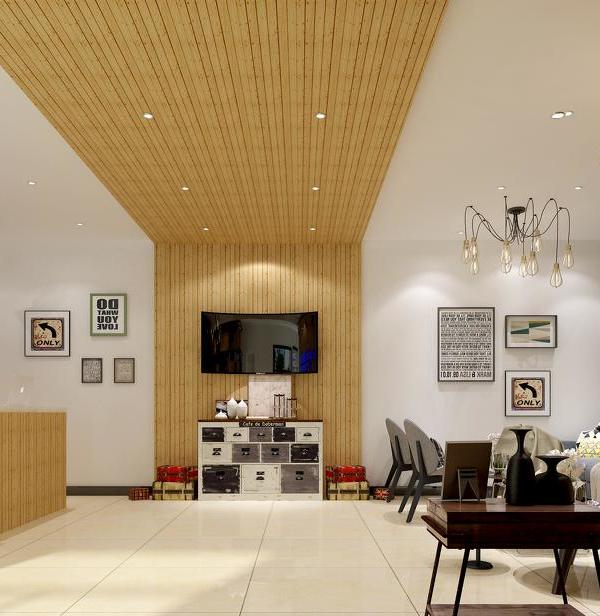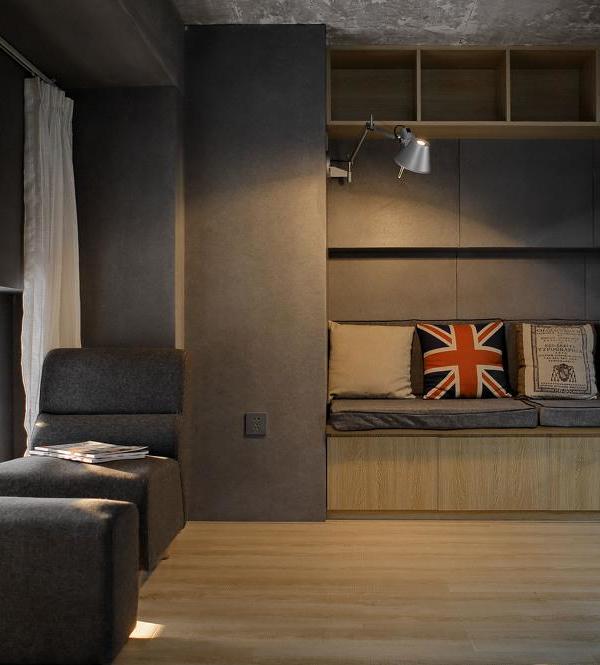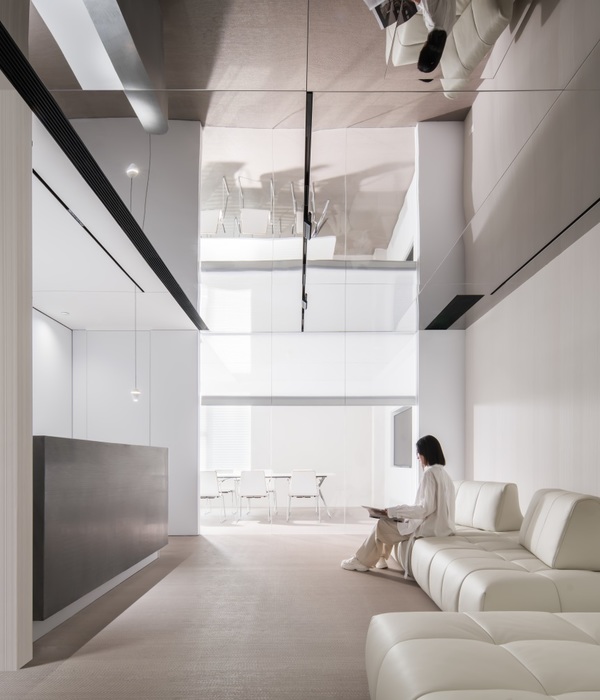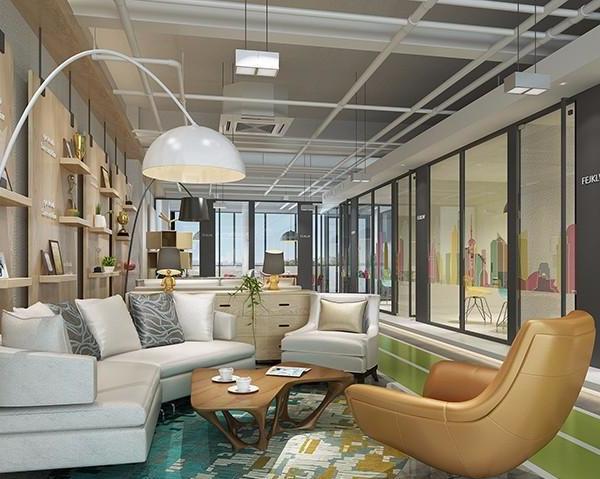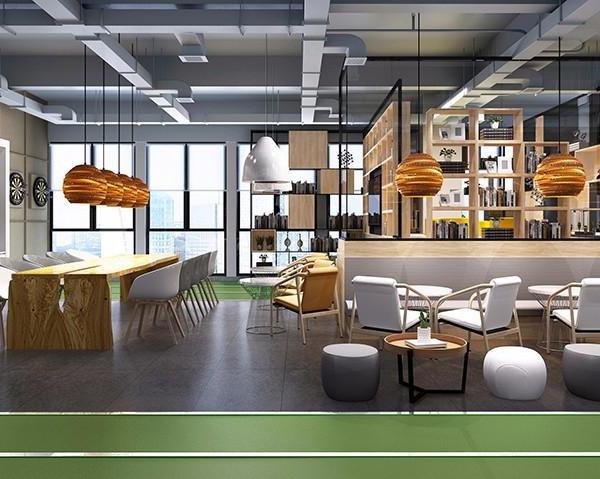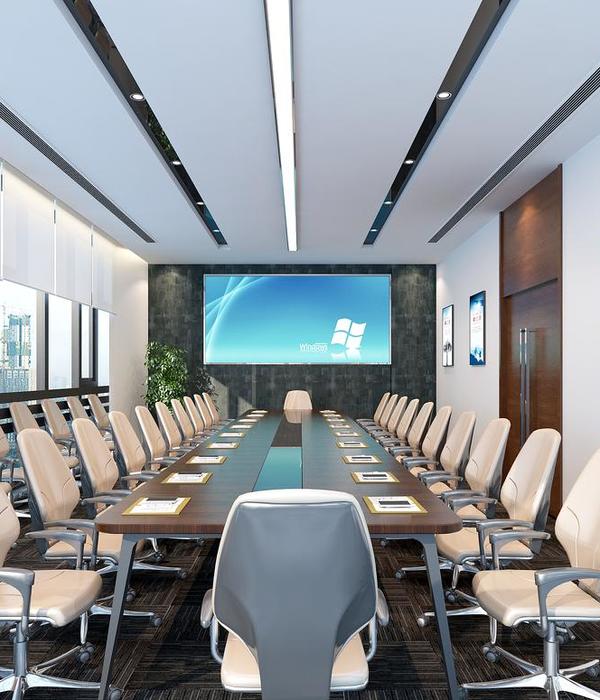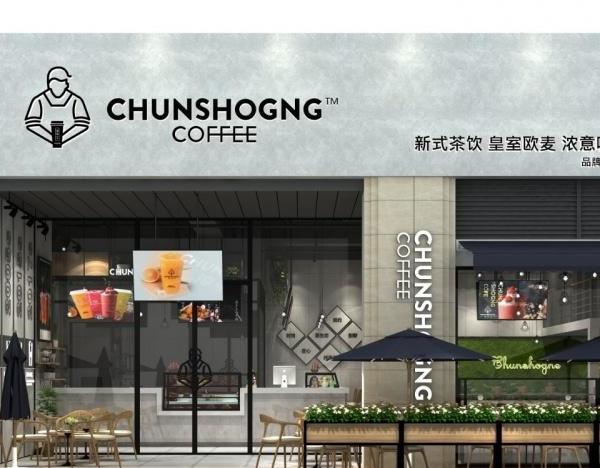Architect:duearchitetti
Location:Italy
Category:Offices
The offices of the company PWC occupy three floors in a building from the middle of the last century located in the pedestrian area of the historical centre of Varese. The building has undergone a complete renovation and our studio has been carrying out the design activities of the internal spaces. The overall area of the offices is 600 sqm.
The first two floors have a layout with a trapezoidal shape, cadenced with a homogeneous sequence of rectangle openings, all of the same dimension, situated on the east, north and west facades. The attic floor has the same planimetric layout as the floors underneath with dormer windows from where you can observe the pre-Alpine landscape on the edge of the city.
At our first site survey the lower floors appeared completely empty, marked only by a regular mesh of reinforced concrete columns. The attic, instead, was distinguished by the non homogeneity of the roof pitches, inclined with different angles in order to adapt to the trapezoidal perimeter of the floor layout. The natural light appeared soft, without particularly marked shadows, appropriate for the work activity.
Our attention has immediately been focusing on a subdivision of the space without the use of walls and doors. This has been possible by using containing volumes in wood as primary elements of the internal organisation. On the lower floors the storage cabinets incorporate the many columns and create a fluid and continuous system of itineraries. Glass walls with sliding doors are then dividing the various offices. In this way you perceive, from each room, the continuity of the perimeter wall beyond the border of the room. The regular rhythm of the openings, not interrupted by opaque elements, makes it possible to maintain the original impression of a large single space illuminated by a natural fade and continuous light.
The choice of colours has been particularly selective. White has been used as well on the perimeter walls as on the separation cabinets placed on an anthracite grey raised tile floor.
The subdivision of the attic floor is distinguished by the presence of a large meeting room in the centre with access by an itinerary located along the perimeter of the building and terminating at a smaller meeting room. Also on this floor the natural light coming from the dormer windows creates a bright space in continuous interaction with the jagged profile of the roofs of the historical centre.
▼项目更多图片
{{item.text_origin}}

