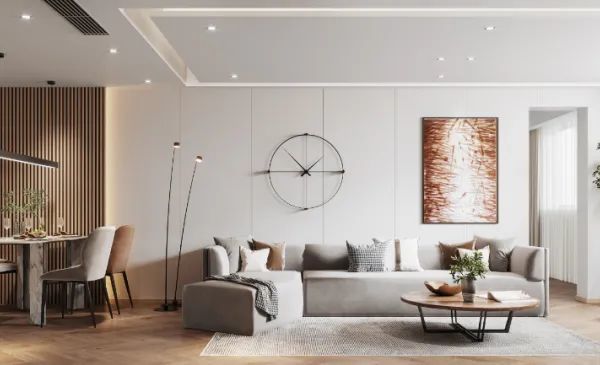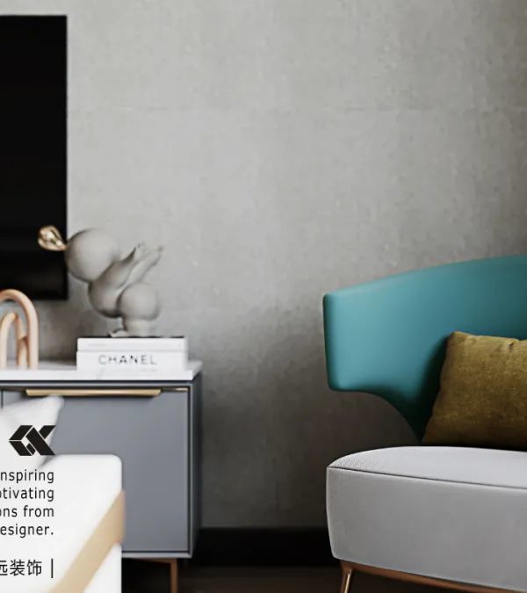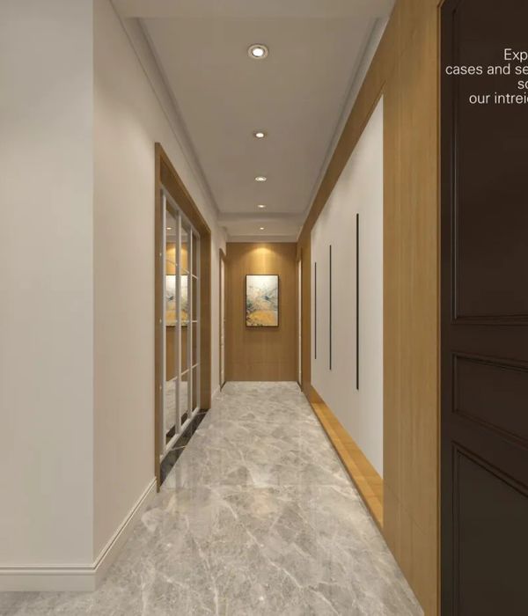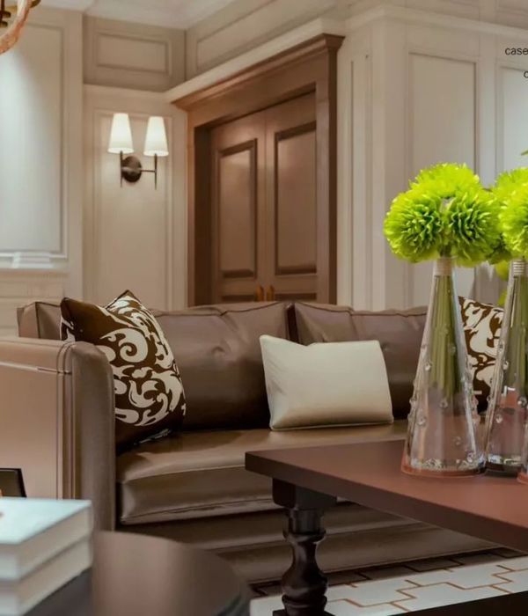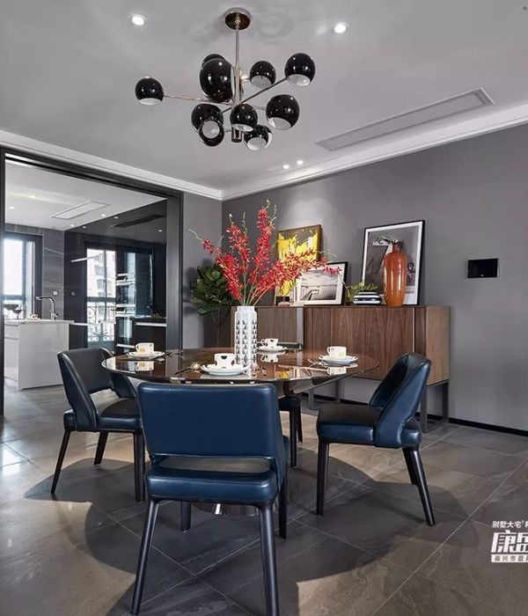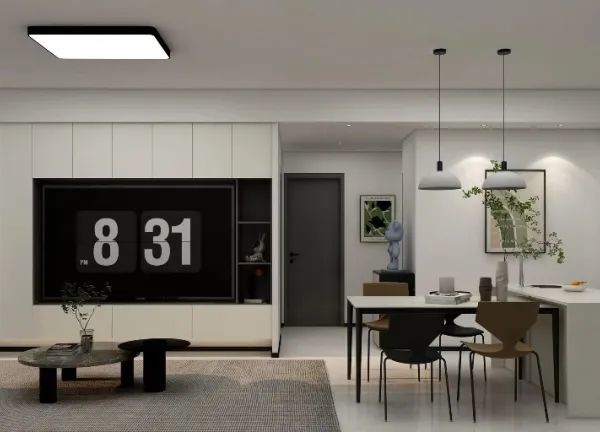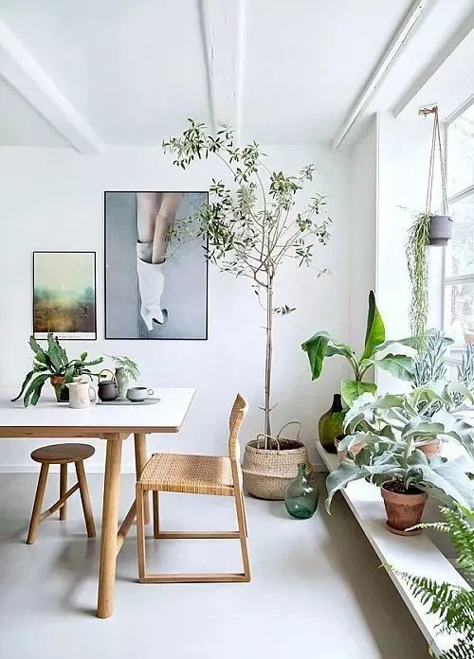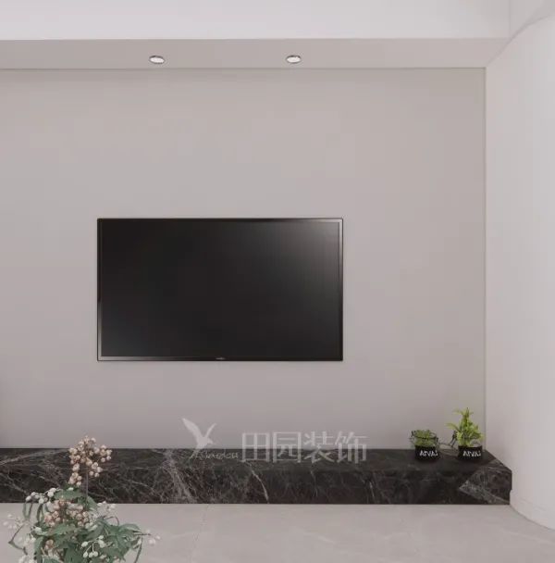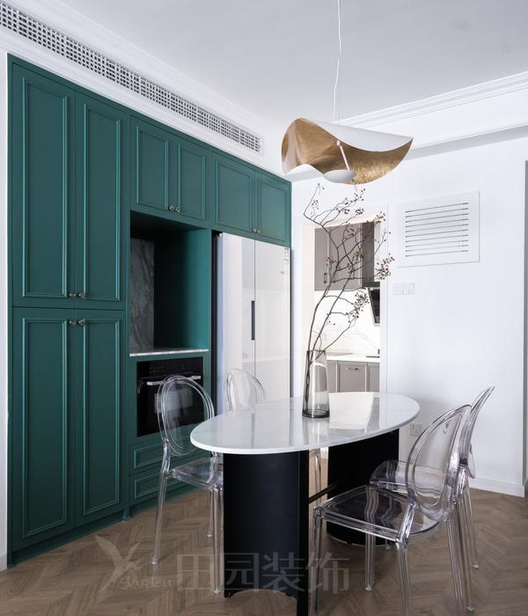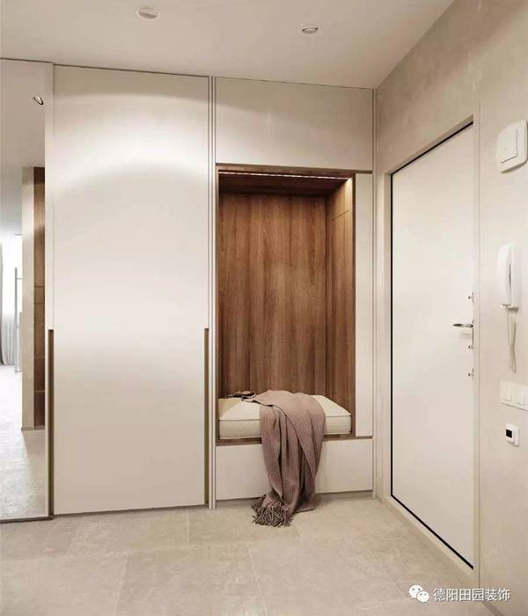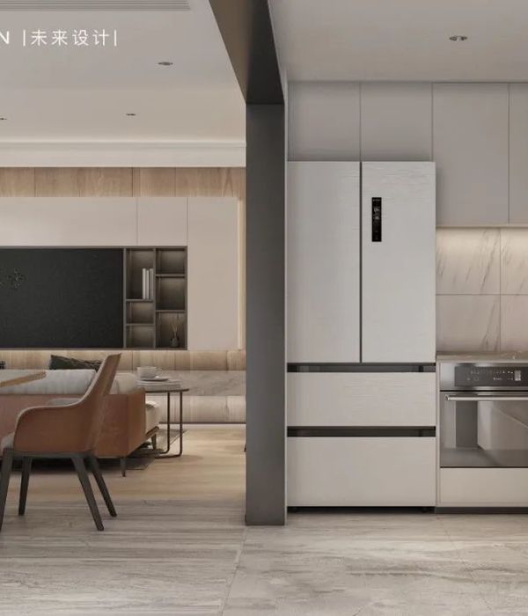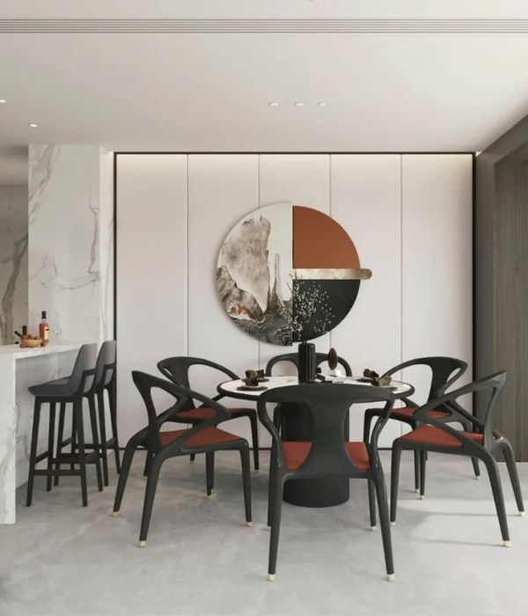Costruzione in corso di una villa privata alle porte di venezia. l'edificio si sviluppa su un unico piano e rielabora le forme della tradizione degli edifici rurali della campagna veneta. pur mantenendo i lvolume tipico degli edifici agricoli, la struttura interna si caratterizza per la pianta con percorsi interni che si incontrano in uno spazio centrale e baricentrico. Le due aperture simmetriche aprono all'esterno con funzioni differenziate ma altrettanto immerse nella campagna. l'utilizzo del cemento grezzo e di una telaio di travi incrociate per la copertura, rielaborano le forme dei tradiziomnali portici.
Construction of a private villa on the outskirts of Venice. the building is on one floor and re-elaborates the traditional forms of the rural buildings of the Veneto countryside. while maintaining the typical layers of agricultural buildings, the internal structure is characterized by the plant with internal paths that meet in a central and barycentric space. The two symmetrical openings open to the outside with different functions but equally immersed in the countryside. the use of rough concrete and a frame of crossed beams for the roof, rework the shapes of the traditional porticoes.
Year 2018
Work started in 2017
Work finished in 2018
Status Current works
Type Single-family residence / Interior Design
{{item.text_origin}}

