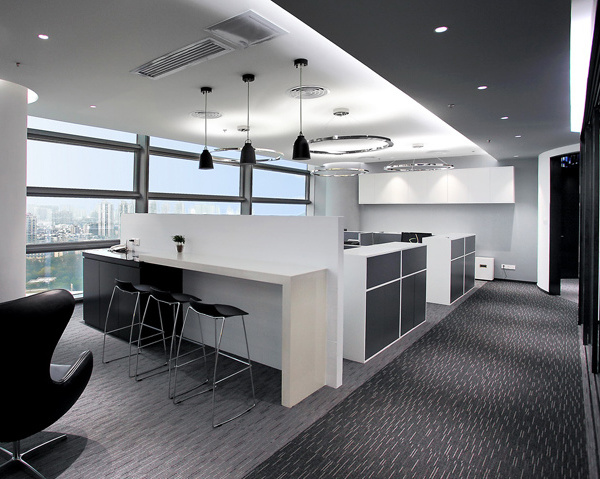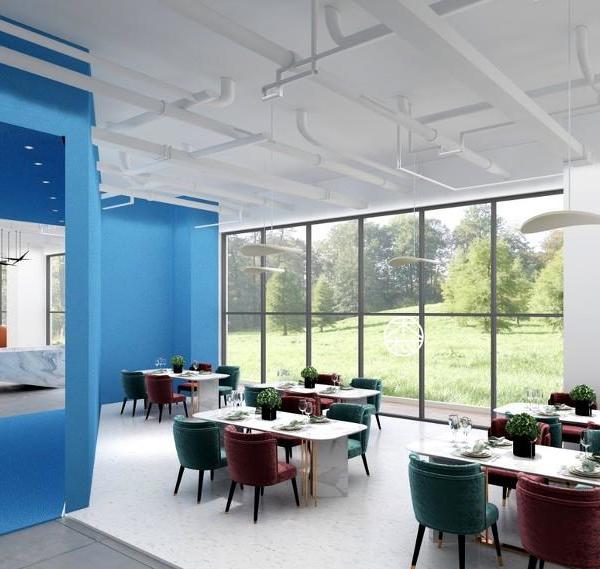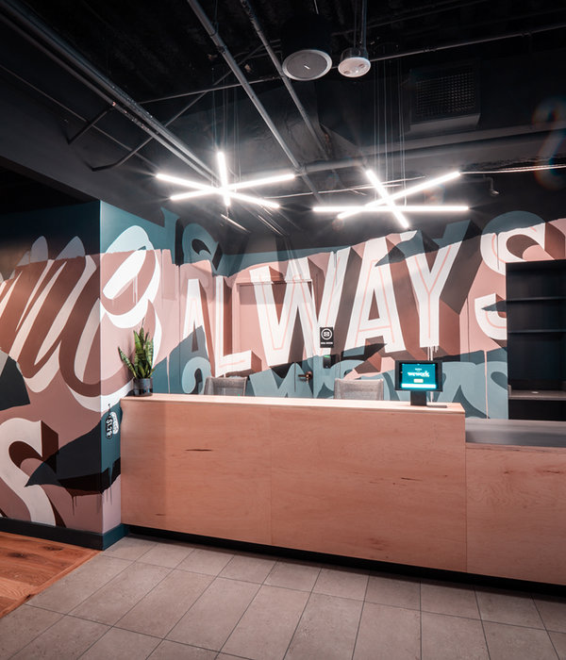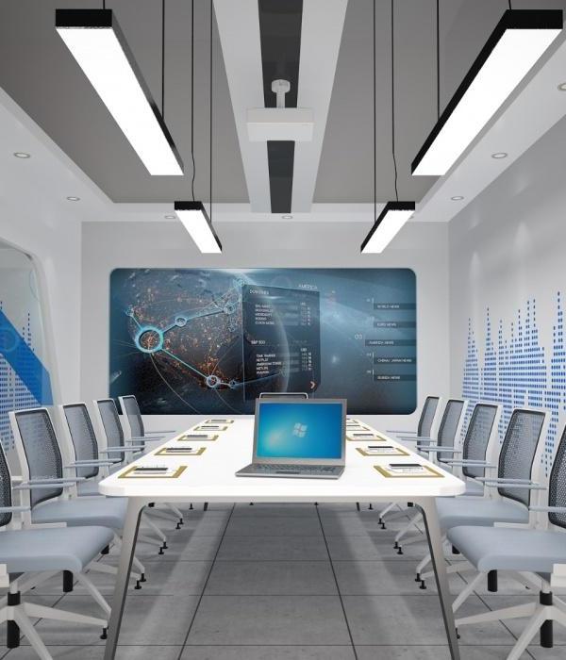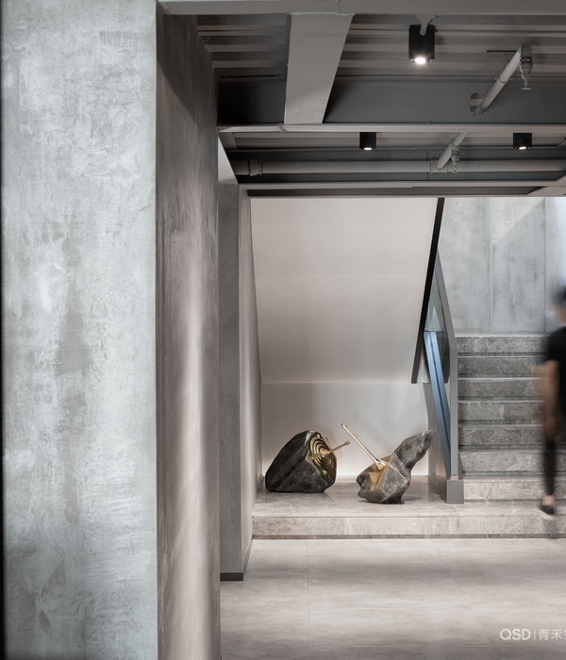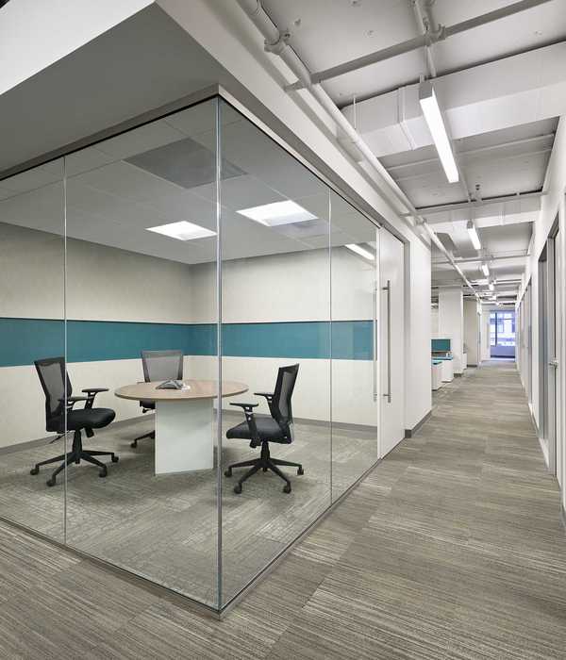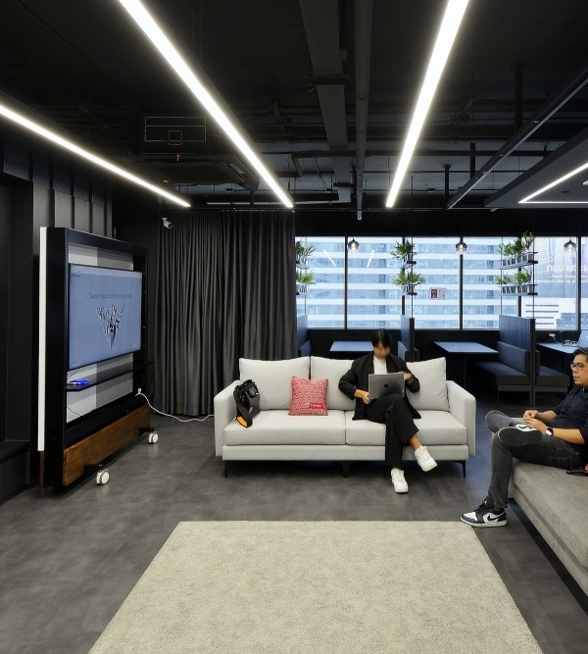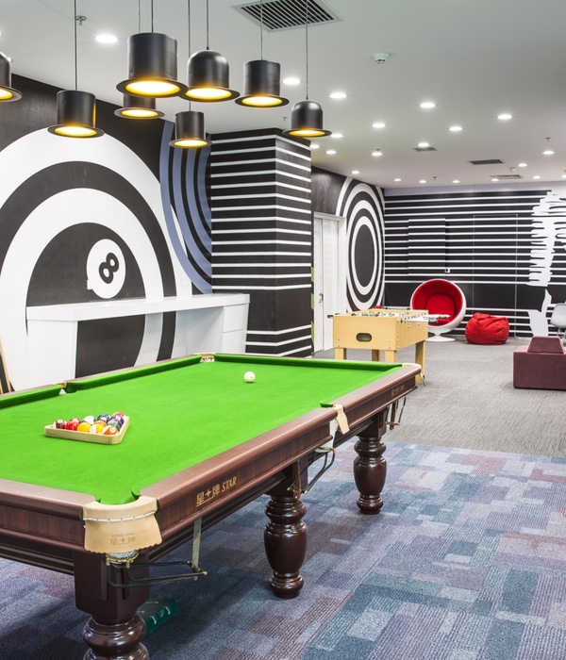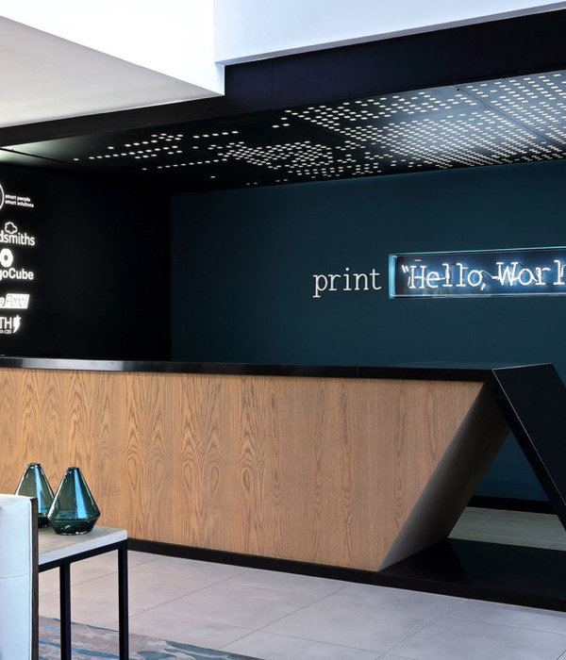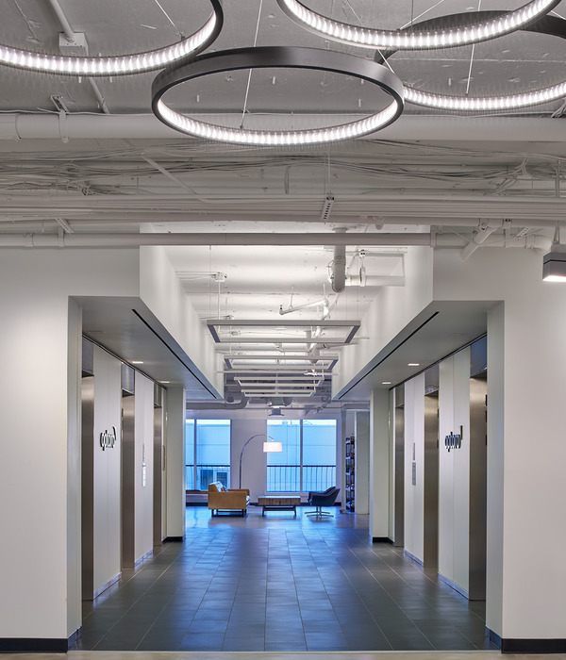Firm: Kraaijvanger Architects
Type: Commercial › Office
STATUS: Built
YEAR: 2016
SIZE: 10,000 sqft - 25,000 sqft
For PwC Netherlands, Kraaijvanger Architects developed a generic and flexible corporate identity concept for activity-based working. The concept can be integrated into the firm’s current rented office accommodation with a minimum of structural interventions. Piloted at PwC’s Rotterdam premises, it is now being rolled out to other offices.
Each floor has roughly the same layout, with a central anchor point focused on meeting. Each of these colourful communication zones has a clear identity. The spacious, transparent communication stairwells, lockers, pantries and living-room-style tables form recognisable landmarks, to which users can add their own personal touch. The efficient reuse of partitioning, ceilings and lighting in the office areas contrasts strikingly with the customised communication zones, creating balance in terms of both function and appearance.
{{item.text_origin}}

