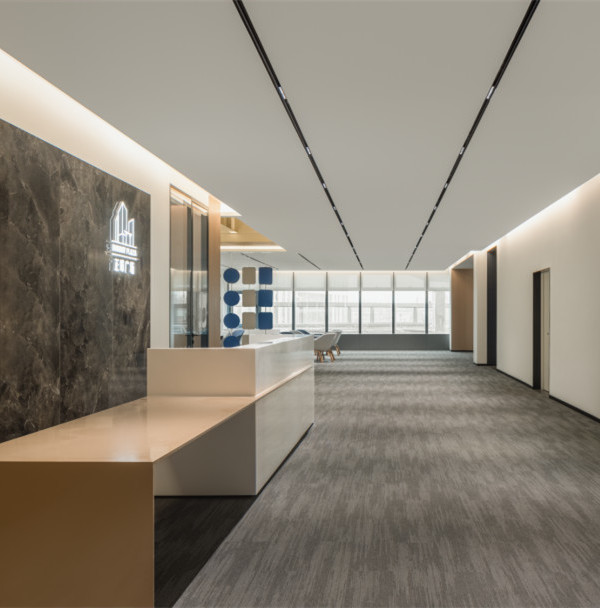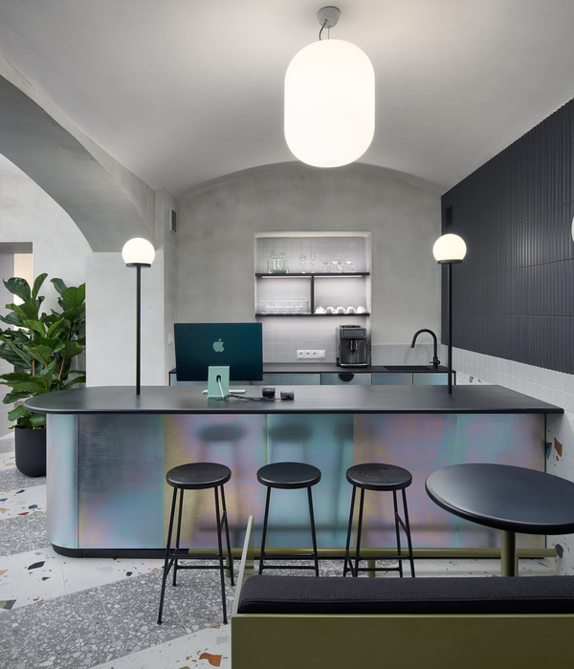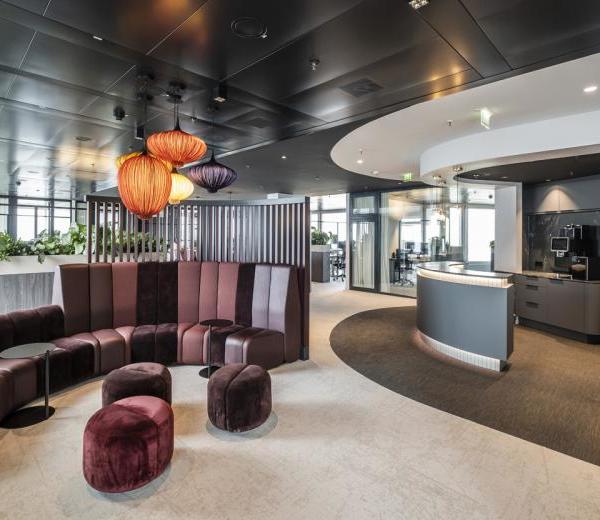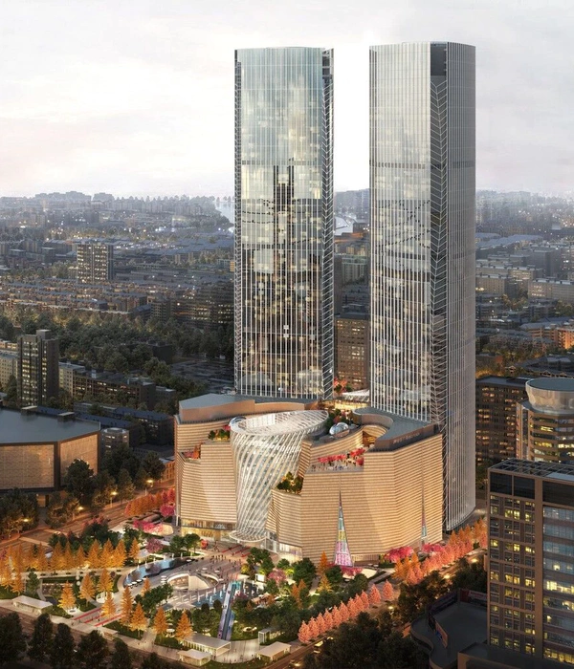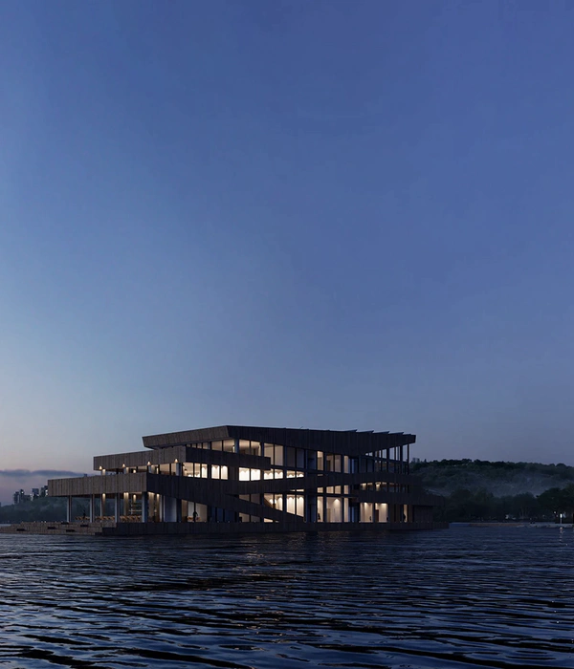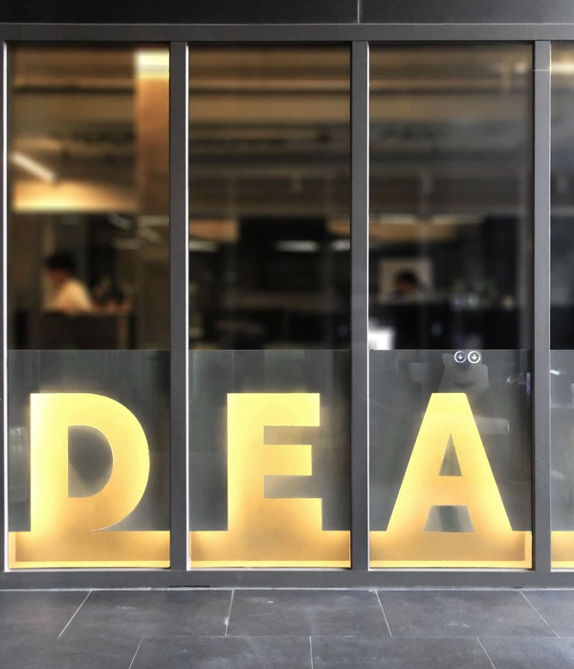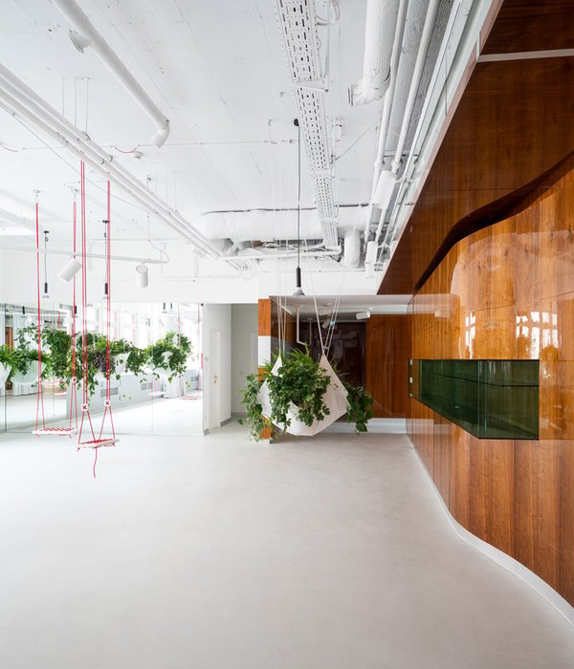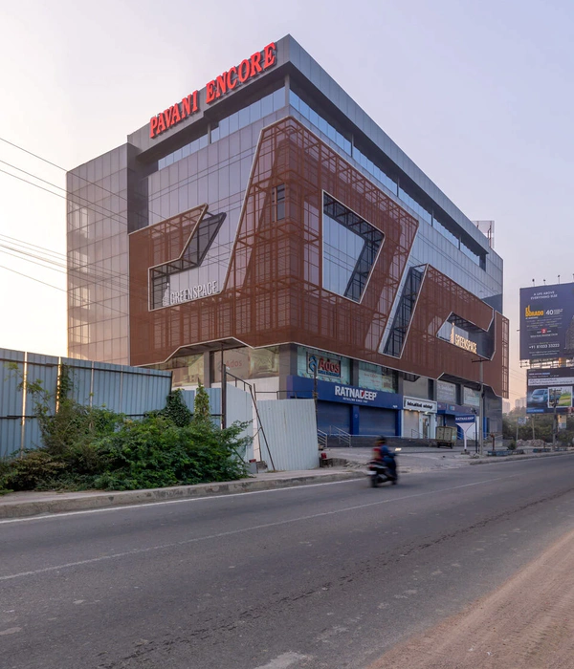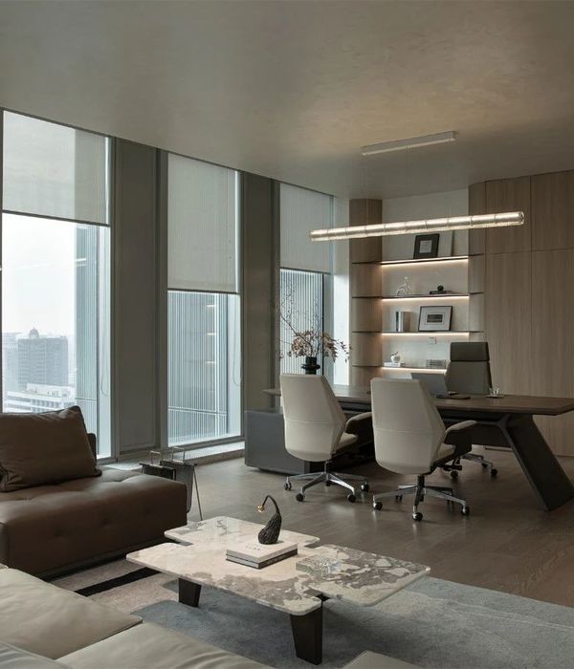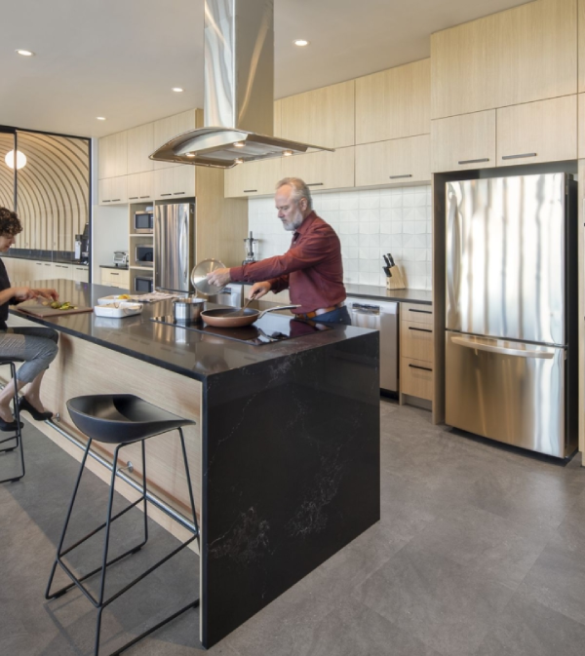由Carr设计的布鲁斯街18-20号坐落在Kensington历史悠久的工业区内,是一座共有八个楼层的商业建筑。本项目是当地首座通过墨尔本市议会绿色因素工具(Green Factor Tool)评测的建筑,落成后的大楼为该地区带来了全新的活力与生机。
Set within Kensington’s historic industrial precinct, the eight-storey commercial building designed by Carr at 18-20 Bruce Street is the first project to pass Melbourne City Council’s Green Factor Tool and is set to revive an area ready for life again.
▼项目概览,overall of the project © Rory Gardiner
场地 Site
布鲁斯街坐落在北墨尔本和弗莱明顿之间,其独特的地理位置使其成为了振兴Kensington的历史工业契机。从街道上看,可以看到极具工业风格的红砖仓库,高耸的谷物筒仓,以及可以追溯到1901年的Younghusband羊毛商店,由Carr设计的全新八层商业建筑将是该地区城市更新的开端。本项目将建筑设计和室内设计紧密结合在一起,坚固的凝土楼板与红砖立面,与精美的金属栏杆相平衡,彰显出设计对于场地的历史背景的致敬。
Nestled between North Melbourne and Flemington, Bruce Street is uniquely placed rejuvenate Kensington’s historical industrial wedge. Defined by its streets of red brick warehouses, towering grain silos, and the Younghusband woolstore dating back to 1901, the new eight-storey commercial building designed by Carr is the first development of scale in the precinct. Delivering both the architectural and interior design elements, the design pays tribute to the project’s historical site with its robust form made up of concrete slabs spliced with red brick piers, balanced with fine metal balustrades.
▼由河岸远观建筑,viewing the project from the riverbank © Rory Gardiner
▼项目与周围环境概览,overall of the project and surrounding environment © Rory Gardiner
建筑 Architecture
建筑的底部体块共包含四个楼层,由混凝土、再生砖和玻璃元素组成,直接面向布鲁斯街。而再往上的四层则向后退了四米,以打破建筑规整的体量形式。该建筑呼应了Kensington现有建筑和附近仓库建筑的乡土风格。
Composed predominantly of concrete, recycled bricks and glazed elements, the podium is made up of four levels and faces directly onto Bruce Street, while the four levels above the podium are set back four meters to break up the form and massing. The architecture responds to the vernacular of the existing fabric of Kensington and nearby warehouse buildings.
▼街道视角,street view © Rory Gardiner
▼底部四层直接面向布鲁斯街, the podium is made up of four levels and faces directly onto Bruce Street © Rory Gardiner
从外观上看,悬挑的楼板边缘,与邻近仓库建筑的水平线条形成对话。而位于主立面和边界线之间的倾斜砖墩,则界定了从室内望向东北和东南方向上的城市景观视野。砖墩的设置以及其倾斜的角度旨在以被动节能的形式为建筑进行遮阳,使室内使用者免受西晒的困扰,同时,镂空的砖墙又起到了过滤自然光线的作用,并为立面赋予了一定的工艺美感。而深阳台则保护了玻璃立面,并为使用者创造出充足的户外活动空间。这一系列被动设计元素意味着建筑和设计从概念上就具有内在的可持续性,而不是在后续的建设过程中为了评级添加的。
The form is expressed as a series of slab edges that create a dialogue with the horizontal banding of the neighbouring warehouse buildings. Inserted skewed brick piers are positioned between the main façade and the boundary line, framing views to the northeast and toward the city to the southeast. The piers are positioned and utilised to provide passive solar protection from the western sun, while the hit-and-miss brickwork allows additional filtered natural light and a layer of articulation and craftmanship to the façade, while deep balconies protect glazing and offer ample outdoor amenities for tenants to enjoy. Passive design elements like these mean that the architecture and the design are inherently sustainable from conception rather than an afterthought.
▼立面,facade © Rory Gardiner
丰富的双层通高与三层通高空间,丰富了立面的建筑语言,同时柔化了建筑与周围环境的边界。无论是底层门廊前的树木,还是穿过阳台的大型混凝土花池,每一层的设计都旨在为室内引入富有生机的绿色景观视野。在地面层,一棵树穿过门廊顶部的天井生长而出,与建筑融为一体。本项目的景观设计由Sydney Design Collective和Junglefy合作完成,包括建筑上方面积达400平方米的绿色屋顶。落成后的绿色屋顶创造了一个具有广泛生物多样性的生态系统,除了供墨尔本大学和RMIT进行生物研究外,还能够在迁徙季节为以当地河流为栖息地的野生动物们提供避难所。
The entire façade is punctured and softened by the extensive landscaping allowed for in the double and triple-height voids. Each floor has been designed to offer sightlines to green, be it via the trees dotted up the façade or the large concrete planters across the balconies. At ground level, a large canopy tree is centrally planted and rises through the slab punctuation, becoming one with the building. Designed by Sydney Design Collective and Junglefy, the landscaping extends to include a 400-metre squared extensive bio-diversity green roof. Used for research by the University of Melbourne and RMIT, the roof will create an important ecosystem and offer the local wildlife from the river refuge during migration seasons.
▼外立面细部,details of the facade © Rory Gardiner
▼门廊近景,closer view of the porch © Rory Gardiner
“我们对墨尔本市议会的回应感到鼓舞,并希望布鲁斯街项目为绿色基础设施树立一个全新的标杆。” “We’re encouraged by the response from Melbourne City Council and hope Bruce Street sets a benchmark precedent for the implementation of green infrastructure.” – Stephen McGarry,Carr建筑部门负责人 Stephen McGarry, Associate Director, Carr (Architecture).
▼阳台,the balcony © Rory Gardiner
建筑的零碳排放属性、被动式遮阳系统,以及其他一系列绿色生态策略,堪称是对当今气候和生物多样性危机的直接回应。作为可持续设计的优秀范例,布鲁斯街18-20号是当地首座通过墨尔本市议会绿色因素工具(Green Factor Tool)评测的建筑。这套于近期正式通过并实施的测评标准将持续激励着当地的景观设计师、建筑师、规划师和开发商,引导各方创造出更加富有生态意识的建筑项目,进而扩大墨尔本私人土地上的植被覆盖范围。
As a gas-neutral building and passive in its approach to sun shading, along with an array of other green initiatives, the project is a direct response to the current climate and biodiversity emergency. As a case for sustainable design, Bruce Street is the first project to pass the Melbourne City Council’s new Green Factor Tool. The initiative, which has recently been formally adopted, will impose a positive obligation on landscape designers, architects, planners and developers to improve the extent of vegetation cover on private land in Melbourne.
▼立面上的通高空间,double and triple-height voids on the facade © Rory Gardiner
▼砖墩细部,details of the brick piers © Rory Gardiner
室内 Interiors
室内设计由Carr为该建筑量身定制,旨在将外部的建筑语言无缝转化到室内空间当中。建筑内部逐渐从砖铺路面过渡到混凝土地面,而漆涂成红色的金属窗框则呼应了立面上温暖的砖材色调。底部楼层包含了两个并排的大堂空间,交通空间与服务设施巧妙地隐藏在中央核心筒体量中,极简的空间布局营造出宁静的氛围,为室内赋予了统一的美学语言。大楼中设有两个商业会议空间与各种人性化设施供租户共享。作为对其工业遗产的致敬,室内空间采用了原始而朴素的设计,并以定制的照明细节和暴露在空间中的建筑结构为特色。
Carr also designed the warm shell interior spaces and test fits, which ensures the exterior language is seamlessly translated throughout the tenancies and amenities. Internally the building gradually transitions from brick pavers to concrete, bringing with it the rust-red tones of the brick through the metal detailing and paintwork. Comprising two lobby spaces side-by-side, the ground floor works hard to elegantly conceal extensive services and amenities, providing a serene space that is paired back in aesthetic. Shared amenities include two commercial meeting spaces and extensive end-of-trip facilities that are available to tenants. As a nod to its industrial heritage, the interior spaces are raw in design and feature bespoke lighting details and exposed soffits.
▼室内概览,overall of interior © Rory Gardiner
“丰富的双学科团队经验,让我们能够围绕项目的设计细节和解决方案进行强有力的对话和辩论。” “By drawing on the collective experience of our dual-disciplined team, there is an opportunity for a robust conversation and debate around design detailing and resolution.” —— Richard Healy,Carr室内设计部门负责人 Richard Healy, Associate, Carr (Interiors).
▼开放的空间布局与大面积的开窗,open plan and large area of opening © Rory Gardiner
▼原始而朴素的室内设计语言,raw and simple interior design language © Rory Gardiner
随着楼层的上升,大楼将以全层或半层的形式进行租赁。所有办公空间的设计都考虑了使用者的健康。大面积的开窗和推拉门保证了良好的自然通风环境,同时为室内引入了广阔的景观视野。深阳台为玻璃立面提供了遮阳,并为所有办公空间创造出宽敞的私人户外平台。
Moving up the levels, the building will offer half or full-floor tenancies. All office spaces are designed with wellness initiatives in mind. With large operable windows and sliding doors for natural ventilation, tenants will benefit from elevated views out. Deep balconies keep the sun off the glazing and will give all office spaces access to large private outdoor spaces.
▼宁静的室内氛围,peaceful interior atmosphere © Rory Gardiner
在认清Kensington是一处被忽视的城市边缘郊区之后,开发商Medley Property Group从市场上收购了该地块,并聘请Carr帮助实现其愿景,以振兴当地的混合用途和低密度地区,最终恢复城区活力。布鲁斯街18-20号大楼以优秀的设计回应了场地的区位和项目的功能定位,为当地提供了一处设施完备的当代工作场所。作为首个通过墨尔本市议会绿色因素工具评测的项目,布鲁斯街18-20号大楼为绿色设计树立了新的标杆。
After identifying Kensington as an overlooked city fringe suburb, developer Medley Property Group acquired the site off-market and engaged Carr to help realise its vision to rejuvenate a mixed-use and lower-scaled part of Kensington. Bruce Street directly responds to its location and sets to offer a complete contemporary workspace. Setting a new benchmark for green design as the first project to pass Melbourne City Council’s Green Factor Tool, Bruce Street is the first of its kind.
▼红色元素呼应了外立面上的砖材, the red elements echo the brick on the facade © Rory Gardiner
“布鲁斯街是振兴Kensington工业区的催化剂。这座建筑不仅与现有的工业结构形成对话,而且至关重要的是,它为商业项目中的绿色基础设施树立了新的标杆。” “Bruce Street is a catalyst for the revitalisation of the industrial area of Kensington. This building is not only in dialogue with the existing fabric but crucially, sets a new benchmark for green infrastructure in commercial projects.” – Jesse Spatt,Medley Property Group董事(客户) Jesse Spatt, Director, Medley Property Group (Client)
▼共享公共设施,shared public facilities © Rory Gardiner
▼平面图,floor plan © Carr
▼平面图,floor plan – test fit © Carr
Client: Medley Property Group Architecture and interior design: Carr Construction: Flux Construction Landscape: Junglefy and Sydney Design Collective Photography: Rory Gardiner
{{item.text_origin}}

