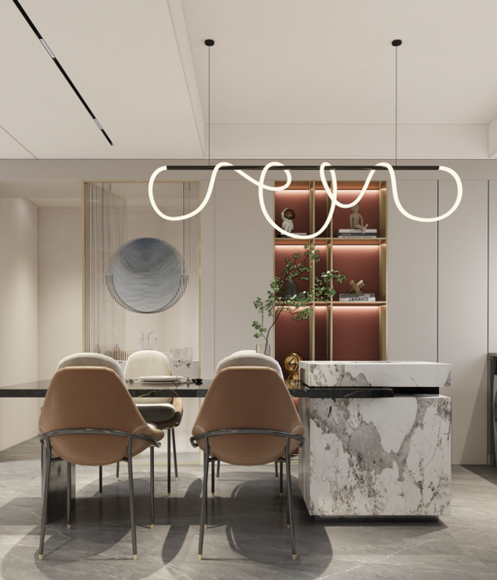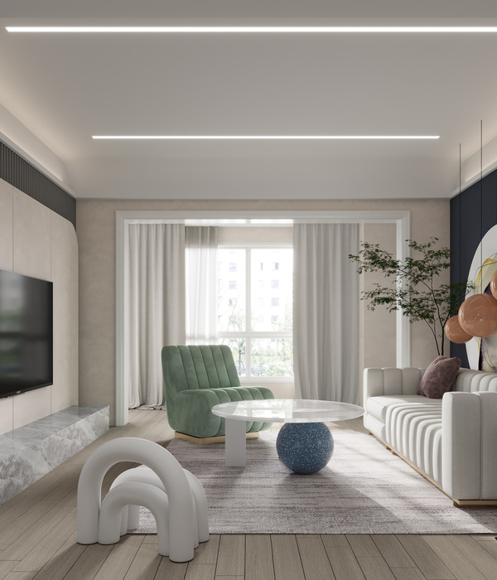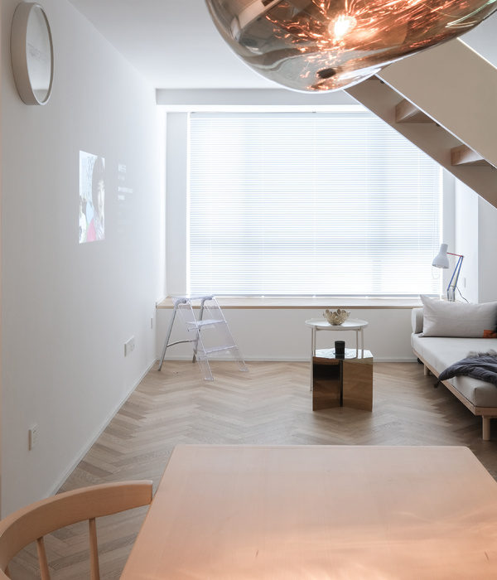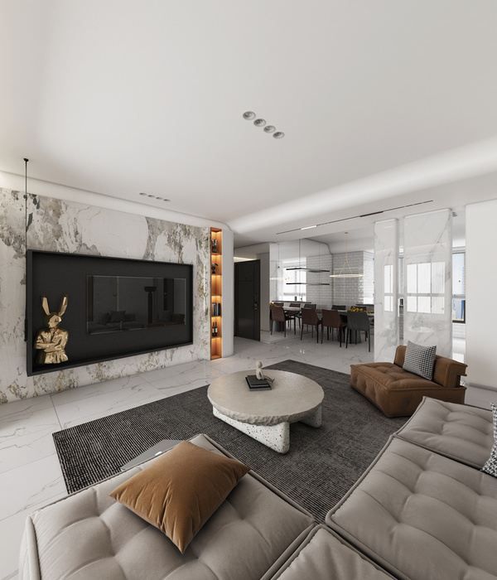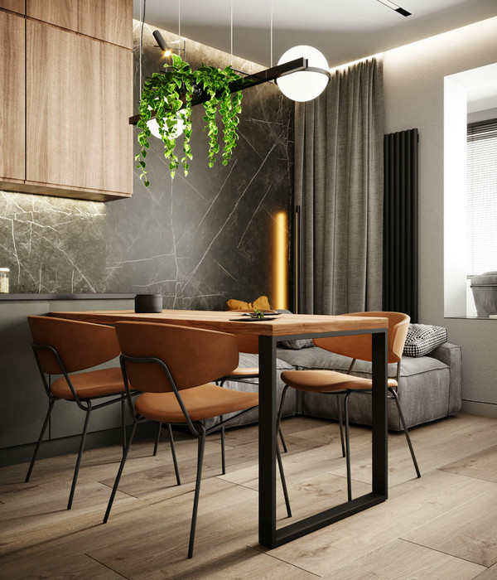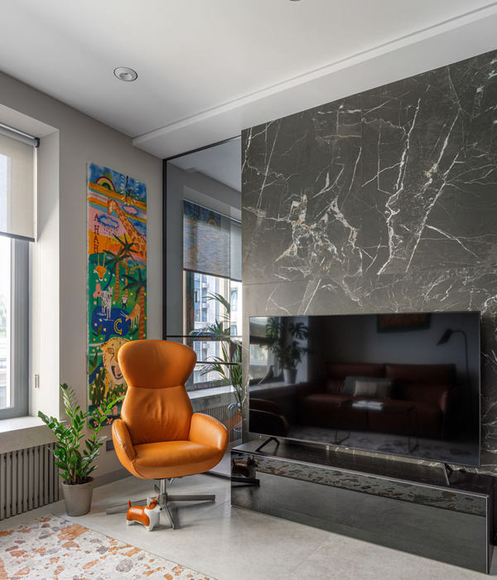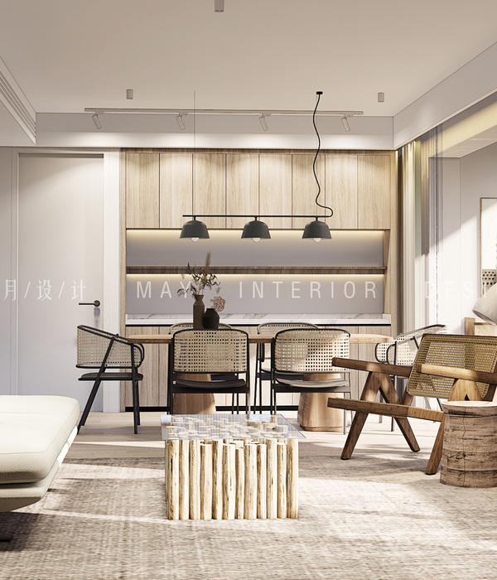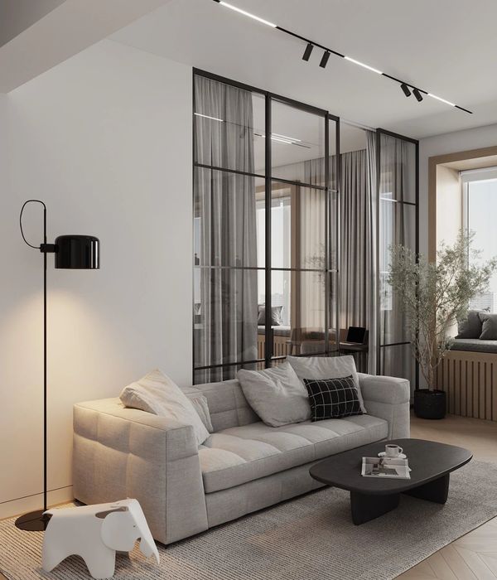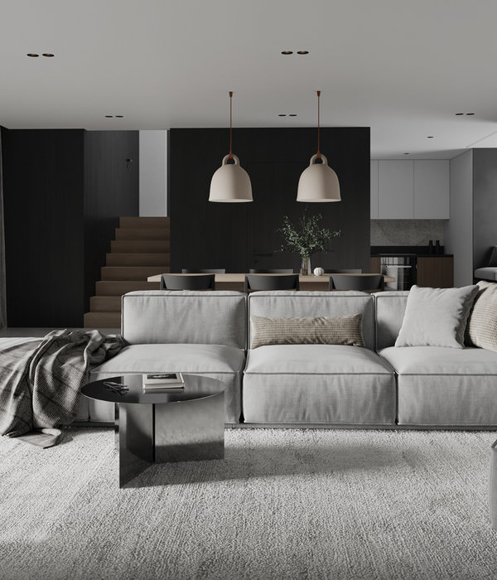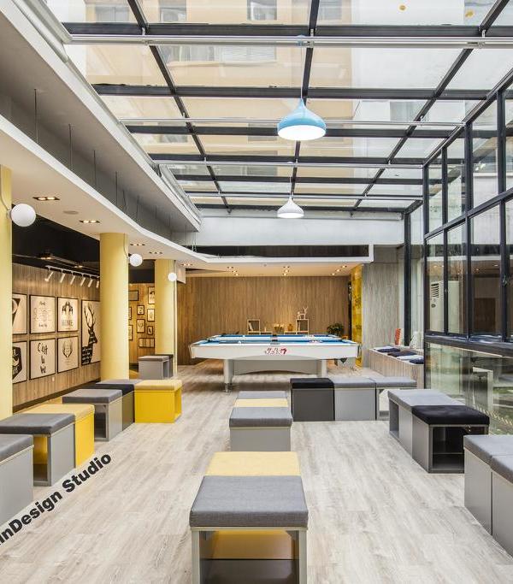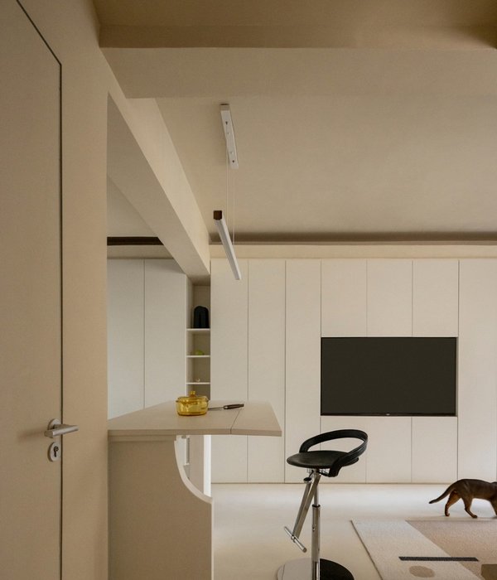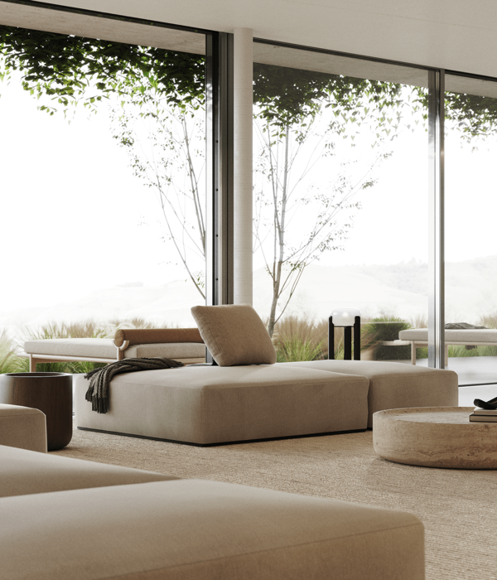- 项目名称:河畔住宅,捷克绿色小屋
- 窗户:铝制窗框
- 绿屋顶:排水,过滤和保护层
- 层:车库,设备房,书房
该项目位于Dyje河畔住宅之间的狭长地块中,陡峭的斜坡上设有石墙,围合出露台景观。河对岸的山坡上坐落着Znojmo城堡、St. Catherine圆形建筑以及St. Nicholas教堂。基地周围的建筑各不相同,它们大多是一层或两层的家庭住宅和公寓。基地的形状、轮廓和朝向决定了房屋的设计,其狭窄的宽度、陡峭的坡度以及北朝向决定了住宅的基本形状,即狭长的矩形平面,并在北侧街道和相邻建筑之间留有一定距离。
The plot is situated in a gap between family houses that form the banks of the Dyje River. Steep terrain of the plot has the original terrace landscaping with stonewalls. Above the opposite riverbank rises a rock wall; resting on the wall are the Znojmo Castle, the Rotunda of St. Catherine and the Church of St. Nicholas. The surrounding houses are quite diverse; they are mainly family houses or blocks of flats with one or two floors. The determining elements of the designed house are the shape, profile and orientation of the plot. Its minimal width, large slope and north orientation determine the basic shape parameters of the building. The house is therefore designed on a narrow, rectangle ground plan. It respects the street line on the north side as well as the distance from neighbouring buildings.
▼项目概览,general view © BoysPlayNice
房屋有三层面向河水,一层面向山坡。其北侧邻水,屋顶依照相邻建筑的屋顶形状,倾斜成坡屋顶。从对岸的山坡上看,屋顶是平的。屋面被绿色覆盖,仿佛从房屋上升起的花园,上面有两扇不对称的窗户,分别对应儿童房和起居空间。
The house has three floors facing the waterfront side and one floor facing the slope side. The northern part of the house, which faces the waterfront, is sloped, forming a sloping roof, which follows the neighbouring roofs’ shape. From the opposite, slope side, the roof is flat.The roof is entirely green, optically transitioning into a rising garden above the house. Cut into the green roof are two asymmetrically placed windows of children’s rooms and living space.
▼北侧立面,绿色坡屋顶,northern facade,green sloping roof © BoysPlayNice
▼南侧外观,对岸是城堡 © BoysPlayNice external view to the south,castle on the opposite
▼露台,terrace © BoysPlayNice
▼从露台看向室内,view to interior from the terrace © BoysPlayNice
▼室外阶梯,exterior staircase © BoysPlayNice
房屋的东墙有凸出和凹进,为二层的卧室和走廊引入阳光。主要起居空间位于顶层,与南侧的室外露台和花园相连。起居空间不设置隔断,从而带来两点好处。一是大量光线通过餐区的玻璃墙,从南侧花园照进室内。二是使室内可以看到北侧的美丽景色,包括Dyje河谷景观以及位于对面山坡的重要历史遗迹Znojmo城堡。入口位于邻水一侧的街道。室外阶梯将居住者引向上面的露台和花园。一层设有可以停放一辆车的车库和存放热泵和通风系统的设备房。入口旁是一间书房,巨大的窗户暴露在邻水一侧的阳光下。二层设置配有私人浴室的主卧、客卧、两间儿童房、浴室以及家务间。三层的起居空间是封闭的,橱柜和灶台位于正厅中央,旁边是卫生间和食品储藏室。厨房将起居空间划分成南北两部分,北边摆放沙发和壁炉,南边是餐桌和通向室外露台的通道。
The eastern wall of the house is extended and recessed. As a result, the illumination of the bedroom and the corridor on the second floor is possible. The main living area is located on the top floor, and it is connected to the outdoor terrace and the garden on the southern side. The living space benefits from the absence of partition, which creates two advantages. One, the sunlight floods the room from the southern side, from the garden through the glass wall in the dining area. Two, to the north, it offers impressive views of the valley. It is the beautiful views of the Dyje River valley and the opposite rocky slopes with important historical monuments of Znojmo that are the main strengths of this site.The entrance is situated on the waterfront street. An outdoor staircase takes the residents to the terraces and gardens above the house. On the ground floor, parking for one car is provided in a garage, and there is a mechanical room for a heat pump and a ventilation system too. Next to the entrance, a study with a large window is exposed to the sunlight from the waterfront. On the first floor, there is a master bedroom with a private bathroom, a guest room, two children’s rooms, a large bathroom and a room for housework. Inserted in the living space on the second floor is a closed stall with a toilet and a pantry. Kitchen cabinets and a fireplace are partly inbuilt into the stall. The kitchen divides the living space into the northern part with sofas and a fireplace, and a southern part with a dining table and access to the outdoor terrace.
▼餐厅,dining area © BoysPlayNice
▼起居空间不设置隔断,living space without partition © BoysPlayNice
▼客厅,living room © BoysPlayNice
▼视野开阔,wide view to the opposite slope © BoysPlayNice
▼内部楼梯的侧壁由乳白玻璃制成 © BoysPlayNice the sidewall of the inner staircase is made of profile milk glass
▼走廊,corridor © BoysPlayNice
▼儿童房,children’s room © BoysPlayNice
▼主卧,master bedroom © BoysPlayNice
承重结构由钢筋混凝土和钢制成,建筑立面使用黑色铝板。所有窗户均采用铝制窗框,内部楼梯的侧壁由乳白玻璃制成。绿屋顶铺设排水、过滤和保护层。房屋使用地热泵采暖,并具备热风通风和换热功能。
The load-bearing structure is made of reinforced concrete and steel. On the façade, black aluminium cladding sheets were used. All windows have aluminium frames; the sidewall of the inner staircase is made of profile milk glass. On the green roof, several layers of drainage, filtration and protective films were employed.The house is heated by a geothermal pump and has warm-air ventilation with recuperation.
▼总平,site plan © Kuba & Pilař architekti
▼平面,plans © Kuba & Pilař architekti
▼立面,elevation © Kuba & Pilař architekti
▼剖面,section © Kuba & Pilař architekti
{{item.text_origin}}

