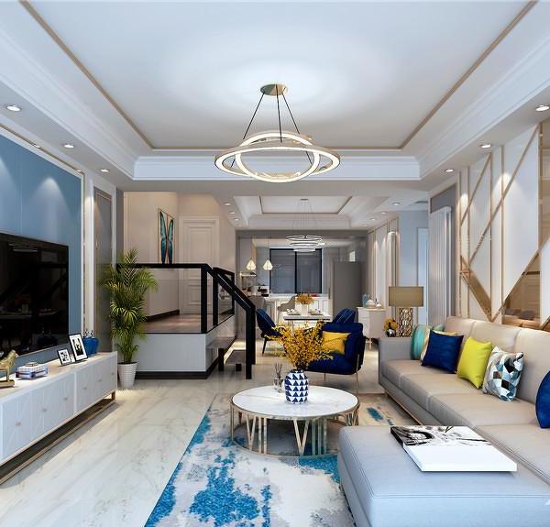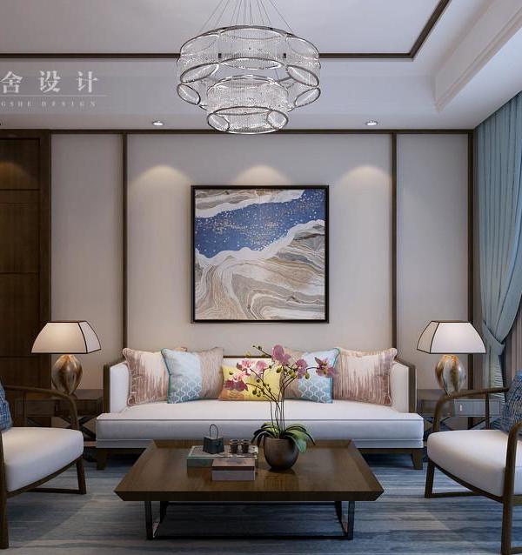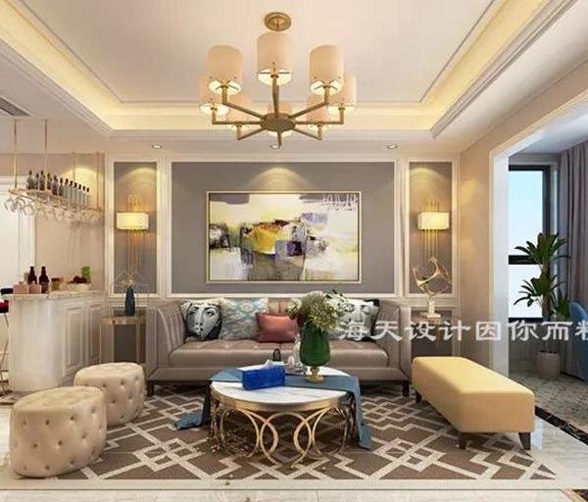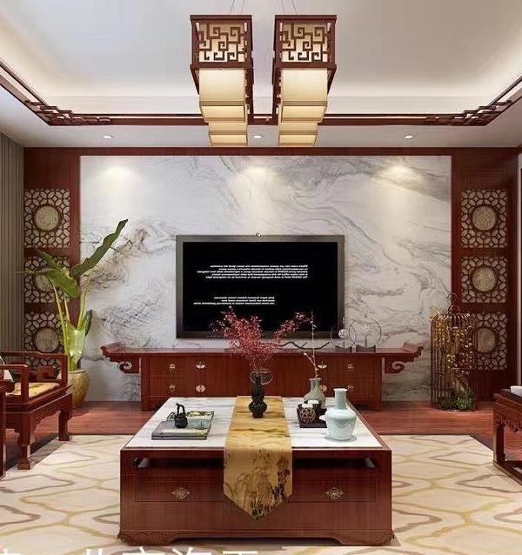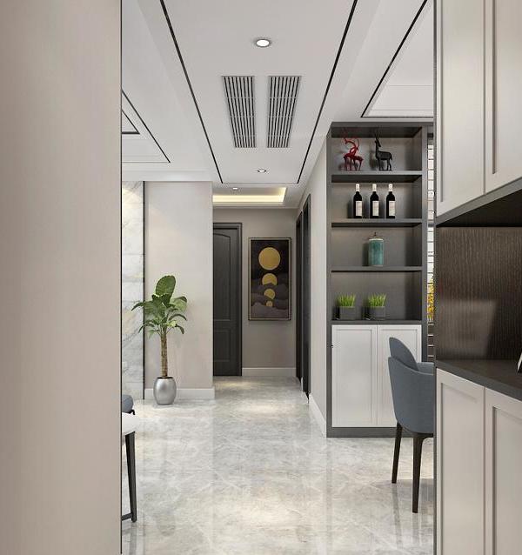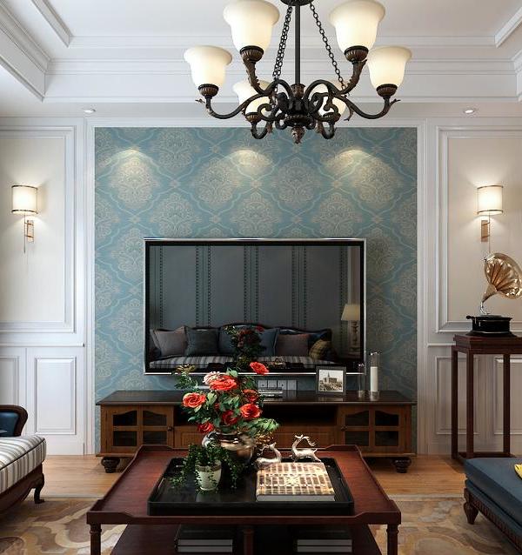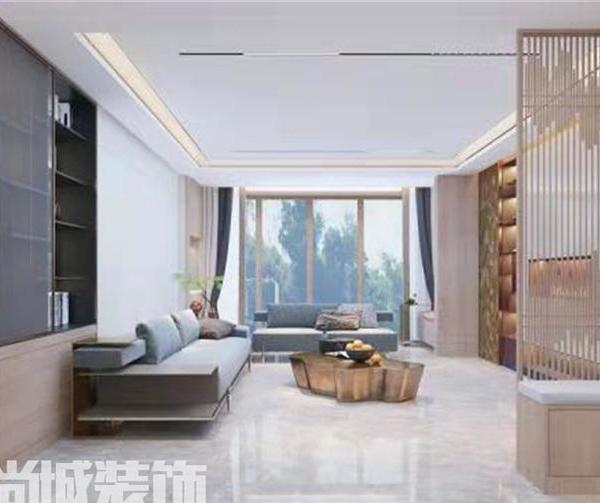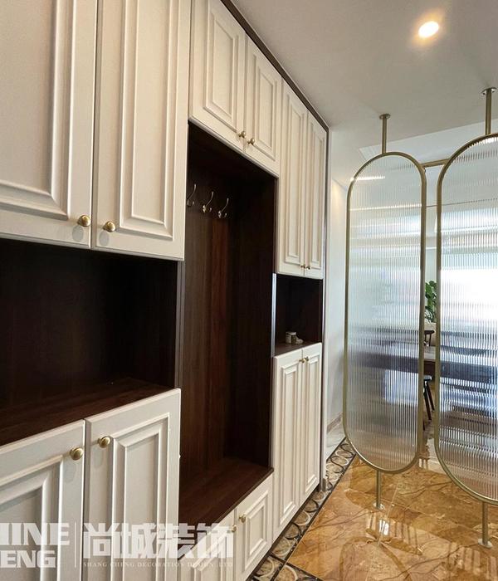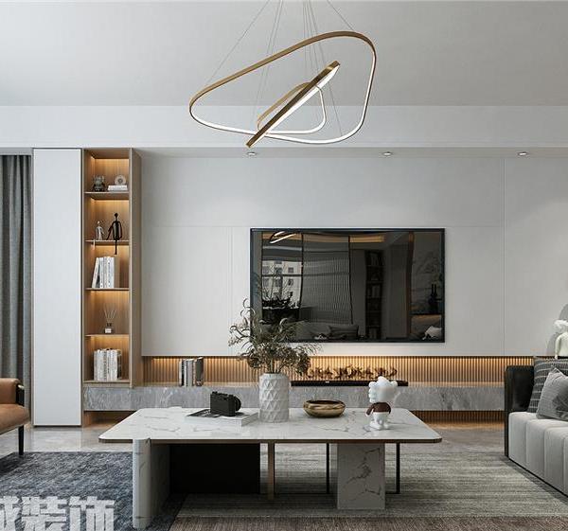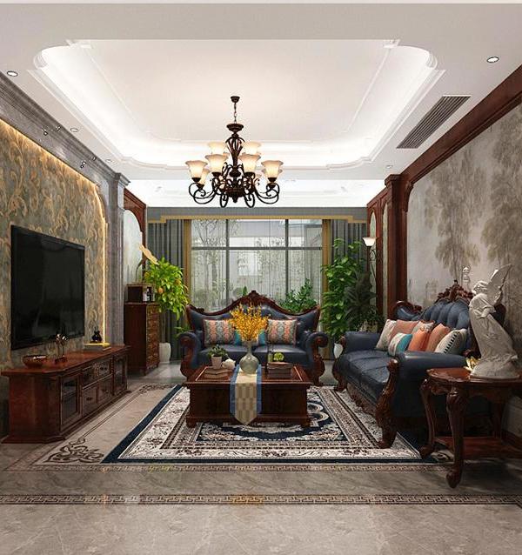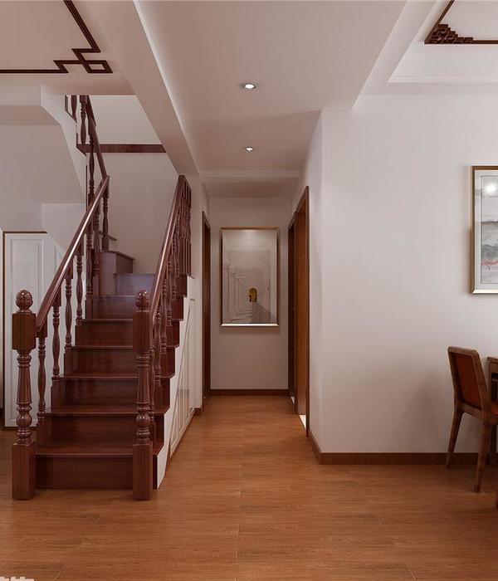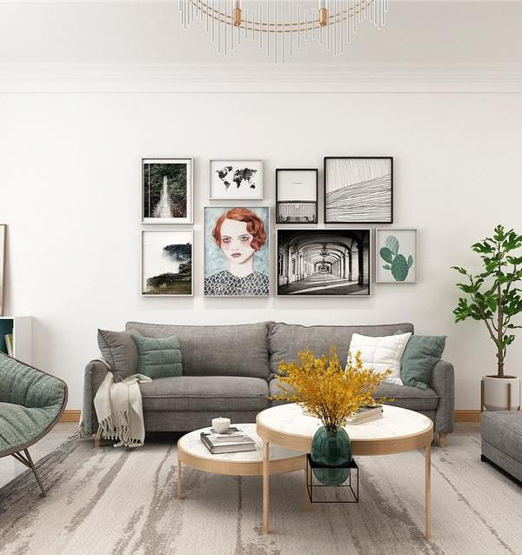- 设计方:3+1 architekti
- 位置:捷克
- 分类:居住建筑
- 建筑设计负责人:Plánička,Panenka,Páral
- 摄影师:Pavel Plánička
- 项目名称:捷克 Bořislav 住宅扩建
- 内容:实景照片
- 扩建空间:家庭日常生活空间,父母卧室及衣帽间,仓库
Czech Republic Bořislav Residence Addition
设计方:3+1 architekti
位置:捷克
分类:居住建筑
内容:实景照片
建筑设计负责人:Plánička, Panenka, Páral
图片:19张
摄影师:Pavel Plánička
这是由3+1 architekti设计的Bořislav住宅扩建项目。原住宅空间有限,布局局促,因此需要对住宅进行扩建。住宅西面毗邻花园,在地形特征及功能延续方面都是理想的选择。新建的低矮扩建建筑沿用了花园景观,通过使用简单的形式,避免进一步复杂化原建筑的结构及周边环境。建筑师试图利用简单的造型、材料以及抽象的黑色色彩,与现状住宅偏“重”的形态获得平衡。扩建空间包括更大的家庭日常生活空间、父母卧室及衣帽间、仓库。
译者: 艾比
From the architect. Lack of space and tight layout of the existing house led builder to the decision to add an extension. The west side of the house with adjoining garden seemed ideal for this purpose due to terrain´s character as well as a logical continuation of the original building.New low extension copies landscape of the garden. By using simple forms, we try not to further overcomplicate the already very complex structure of the original building and objects around.We tried to find balance for somewhat too “heavy” form of the current house by using a simple form, material and abstract black house color. Extension includes bigger family daily space, parents bedroom + dressing room, warehouse.
捷克Bořislav住宅扩建外部实景图
捷克Bořislav住宅扩建外部侧面实景图
捷克Bořislav住宅扩建内部过道实景图
捷克Bořislav住宅扩建内部局部实景图
捷克Bořislav住宅扩建平面图
捷克Bořislav住宅扩建模型图
捷克Bořislav住宅扩建剖面图
{{item.text_origin}}

