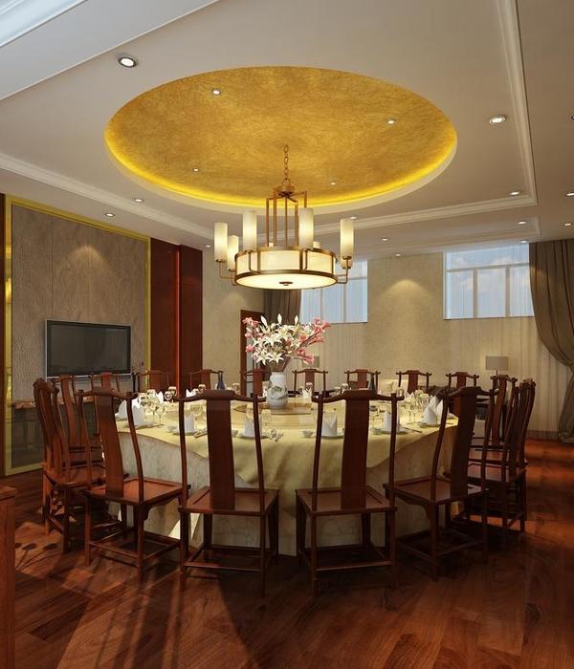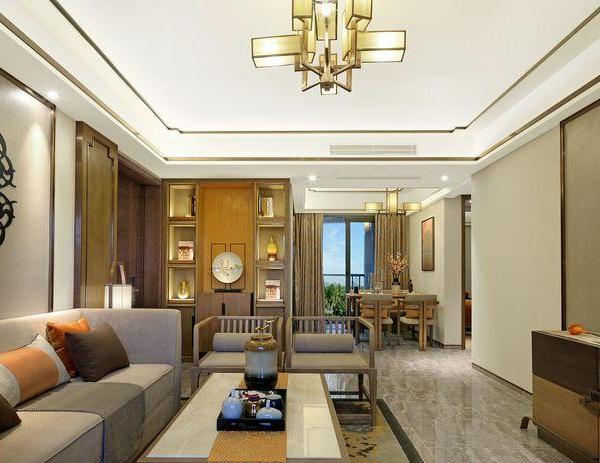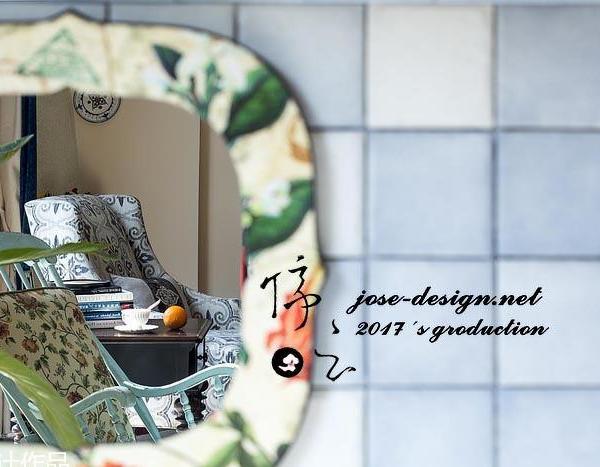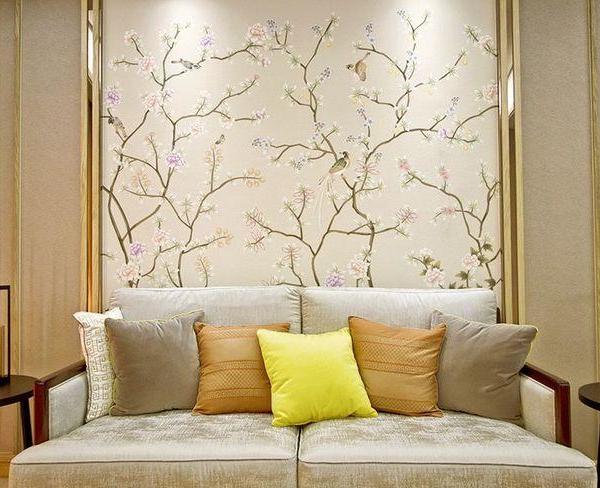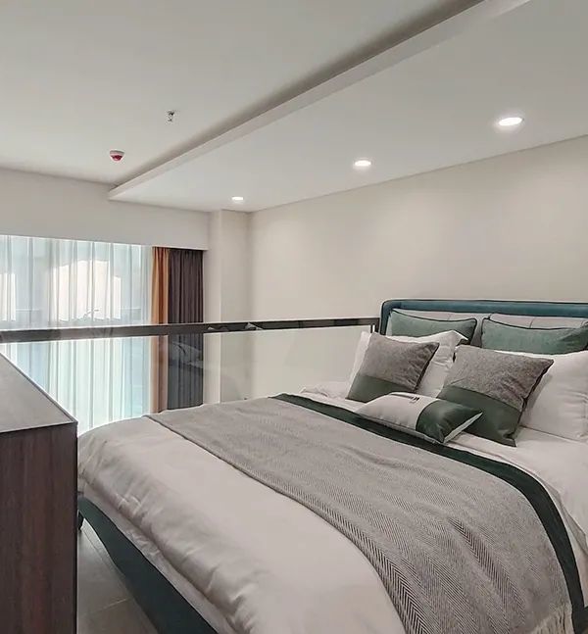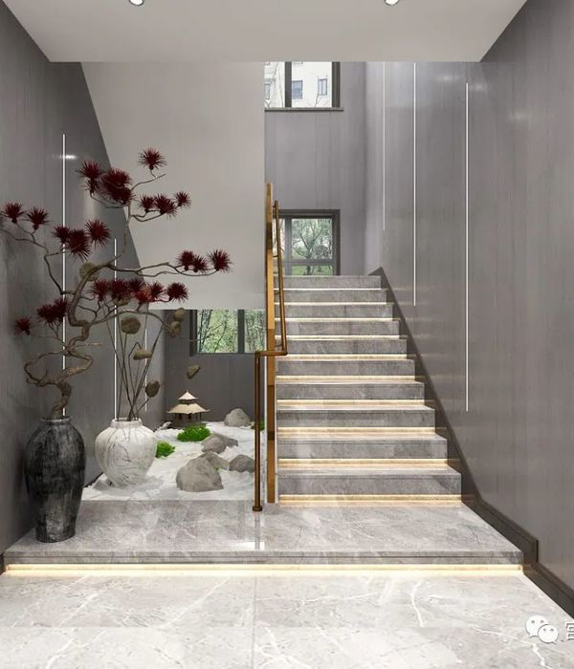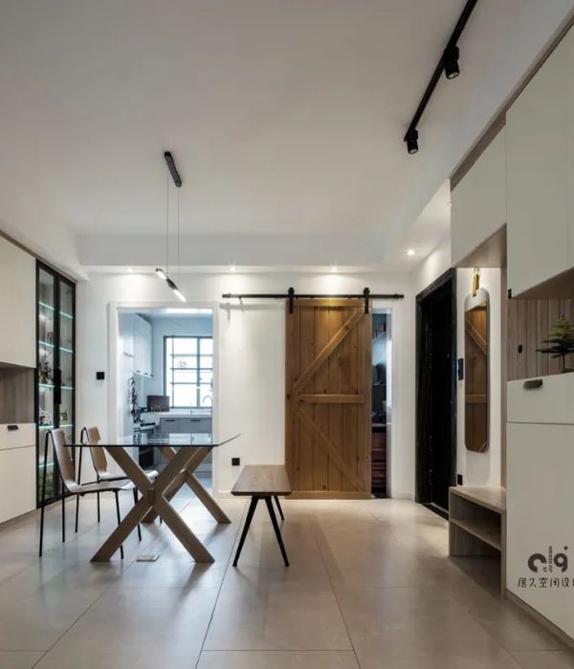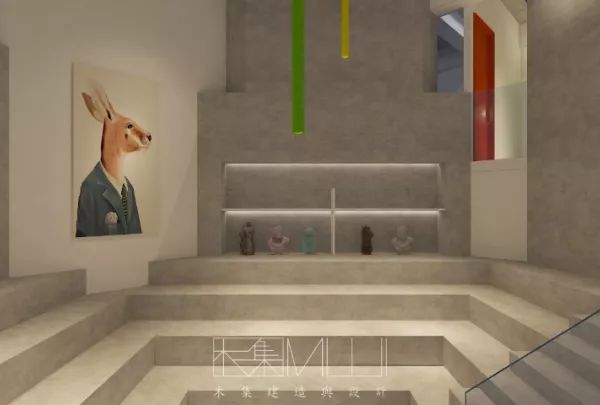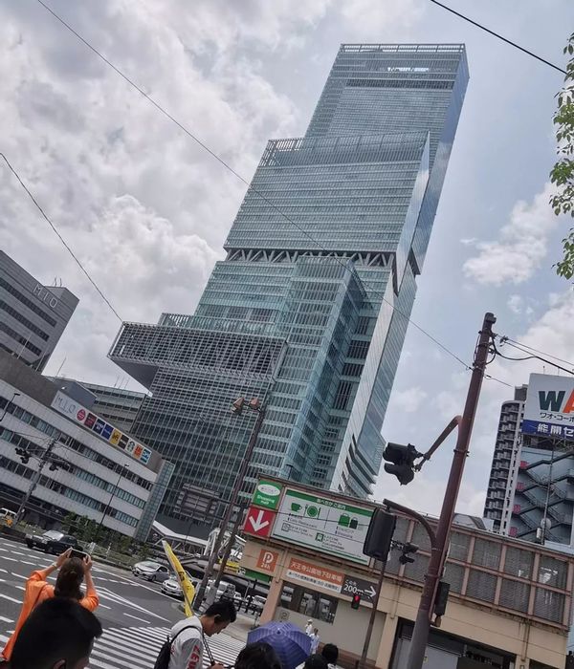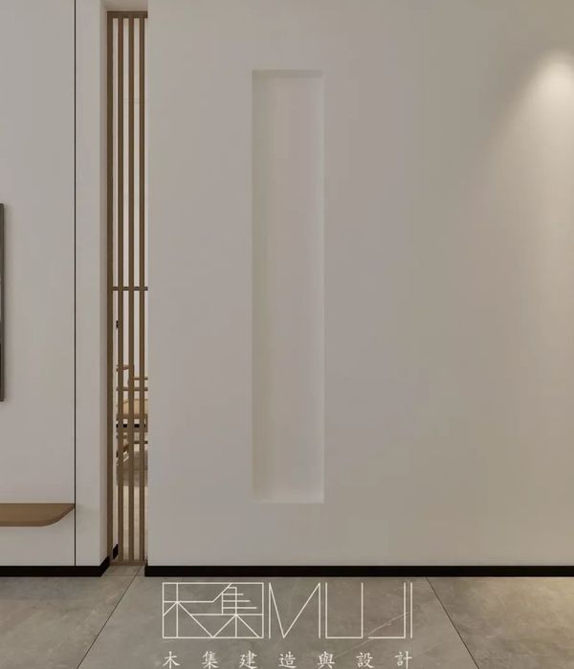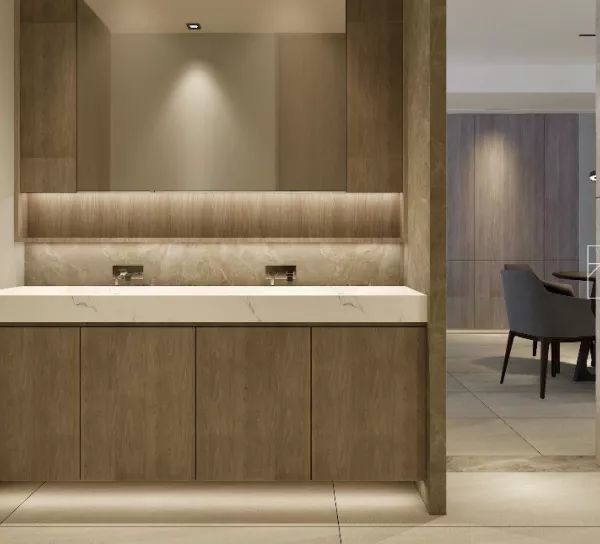位于加拿大福斯特的一座迷你住宅Lake Brome,由Atelier Pierre Thibault与Kastella合作设计。Kastella是一家总部位于Montreal的优质硬木家具制造商和经销商,非常高兴能与Atelier Pierre Thibault建筑公司分享Brome湖住宅,这是该公司与Atelier Pierre Thibault建筑公司的首次木制品合作。
Lake Brome Residence is a minimal house located in Foster, Canada, designed by Atelier Pierre Thibault in collaboration with Kastella. Kastella, the Montreal-based manufacturer and distributor of premium hardwood furniture, is thrilled to share the Lake Brome Residence, the company’s first millwork collaboration with architectural firm Atelier Pierre Thibault.
Brome住宅位于东南部城镇雄伟的湖泊上,最初的灵感来自于一个大型的、户外的、有顶的露台,家庭可以沉浸在大自然中。单层住宅,设计了落地窗,充分利用了广阔的湖滨景色和周围的山区景观。
Situated on the majestic lake in the Southern Eastern Townships, Lake Brome Residence was first inspired by a large, outdoor, covered terrace where the family could live immersed in nature. The single-level dwelling, designed with floor to ceiling windows, takes full advantage of the sweeping lakeside views and surrounding mountainous landscape.
Kastella的任务范围从综合木制品到定制家具生产。Brome湖住宅是一个鼓舞人心、要求苛刻的项目,花了一年多的时间来规划和完成。擅长设计的客户选择了胡桃木作为主要的室内材料。温暖的焦糖色调的嵌板墙和一体化的箱包增加了新的建筑的深度和个性。
Kastella’s mandate ranged from integrated millwork to custom furniture production. The Lake Brome Residence was an inspiring and demanding project that took over a year to plan and complete. The design-savvy clients selected walnut with a water-based finish as the primary, interior material. The warm, caramel tones of the panelled walls and integrated case goods added depth and character to the new construction.
高度功能性的厨房包括两个10英尺高的岛屿,最大限度地扩大了湖边的视野,同时保持了住宅的欢迎性质。极简主义的厨房,设计有平板胡桃木橱柜,开放式货架和黑色Fenix NTM台面,让人想起Kastella的家具。无缝流动的镶板木墙和嵌入式设备延伸到主要生活空间,进入化妆间、储藏室和卧室。比如,主卧室的壁橱就成了他们B107特大号床的背景。
The highly functional kitchen included two strategically placed 10-foot islands that maximized the lakeside views while maintaining the welcoming nature of the home. The minimalist kitchen, designed with flat panelled walnut cabinetry, open shelving and black Fenix NTM countertops is reminiscent of Kastella’s furniture. The seamless flow of panelled wood walls and built-ins extended past the main living space and into the powder room, mudroom and sleeping quarters. The master bedroom closets, as an example, served as the backdrop for their king-size B107 bed.
Architect:AtelierPierreThibault
Photos:MaximeBrouillet
Words:LeoLei
Copy:Leibal
{{item.text_origin}}

