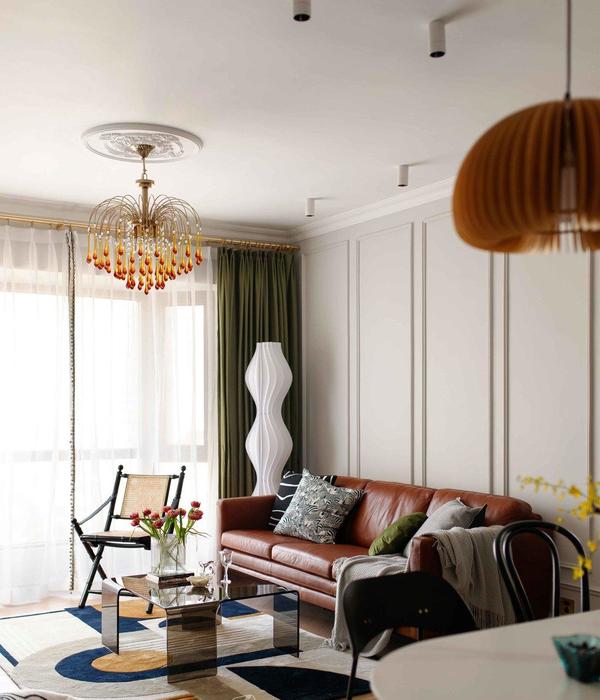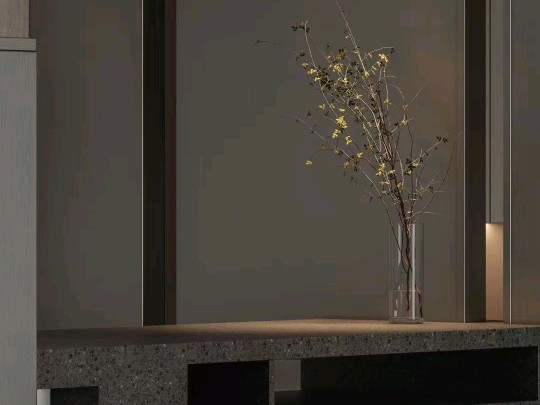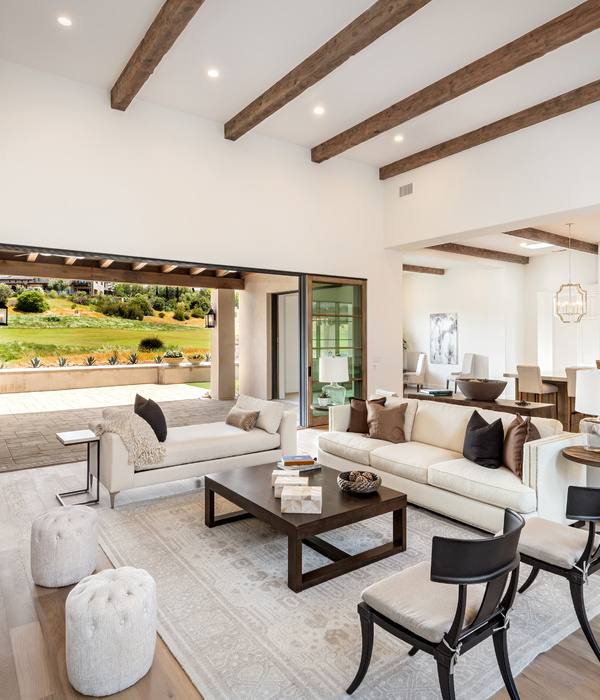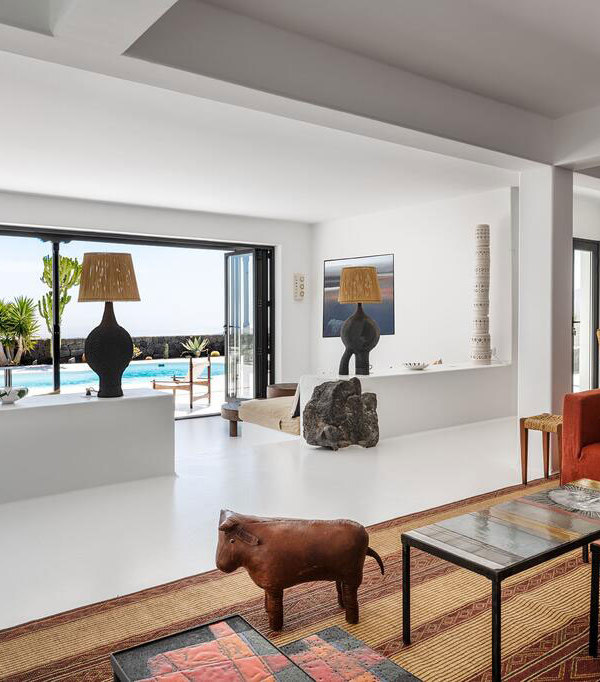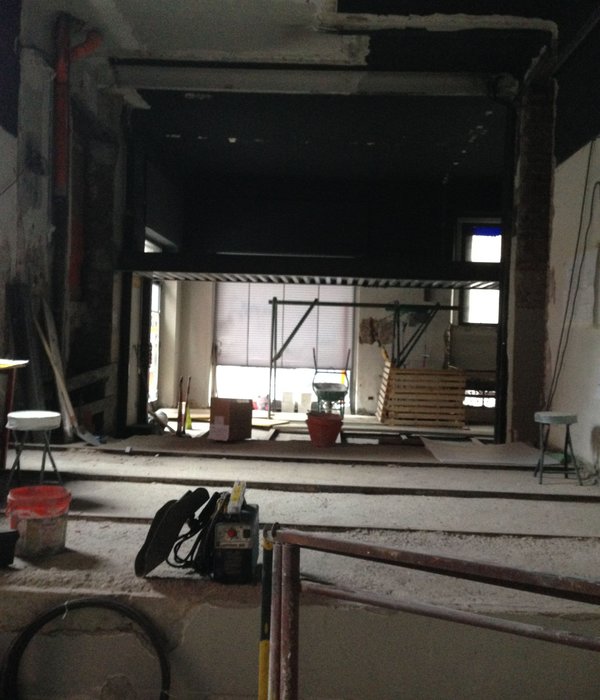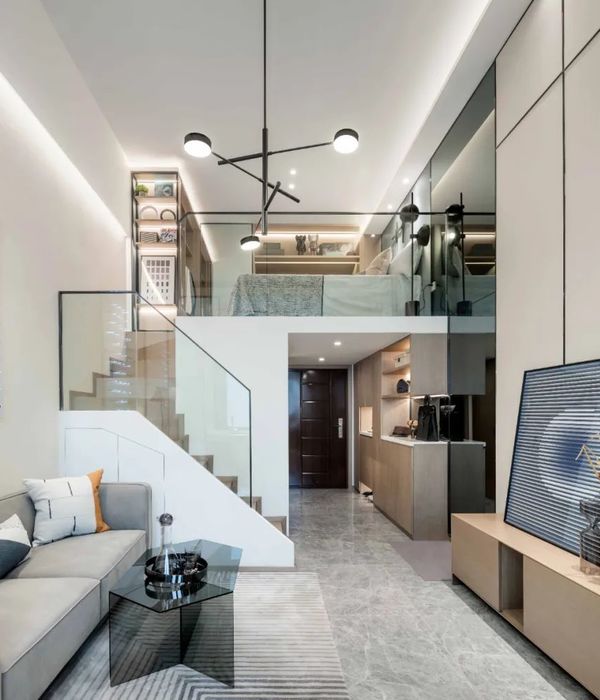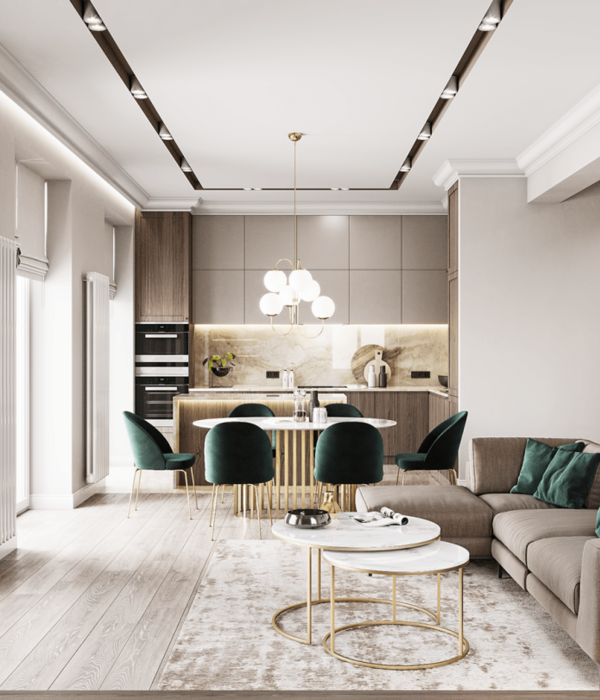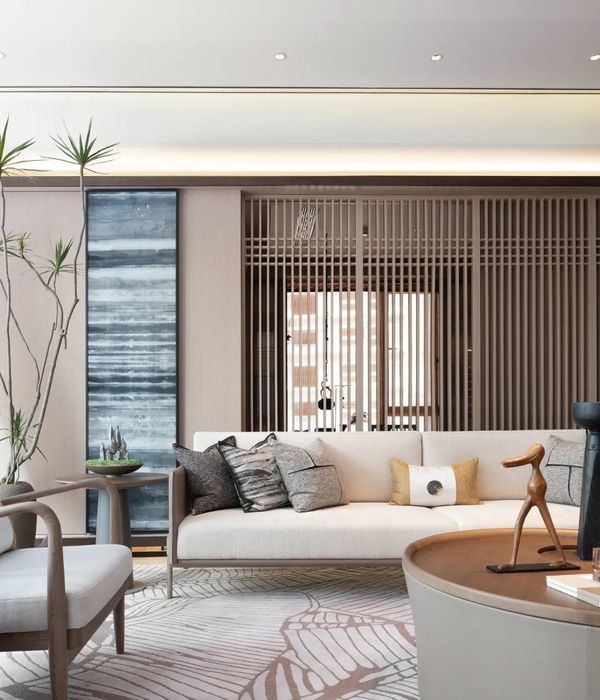Houses, Fukuoka, Japan
设计师:Toru Shimokawa Architects
面积: 104 m²
年份:2018
摄影:Kenichi Suzuki
设计团队:Toru Shimokawa Architects
Structural Design :Atelier742 / Kenichiro Takashima
Construction:Haraguchi Construction
City:Fukuoka
Country:Japan
It is located in the Konosusan scenic area at an altitude of about 100m in the center of Fukuoka city. The flagpole-shaped site has a view and a quiet environment where the wind can escape, and from the east side, you can see the same scenery unique to the scenic area where you can worship the sunrise on Mt. Shioji. In the current situation where there are high walls in the neighborhood and houses with a few plants that meet the law are lined up in the garden, it is unlikely that the landscape will be rich even after many years.
Therefore, in this house, we decided to keep the building area to the minimum necessary for the site and to set up a spacious garden on the east side. The house is, of course, private for the owner, but the garden facing the outside is also a shared asset with the community. We also incorporated a lot of greenery into the eastern garden and alley-like approach that snuggle up to the room, and hope that by the time the trunk is thick and the leaves are overgrown, the architecture will be comfortable for passers-by.
When designing a house, the emphasis is on basic modules on the plane and strict dimensional adjustment of height. In this house, the pitch of the pillars is 1,005 mm, which is a seemingly odd number. It is derived from the dimensions that can secure Lauan. In addition, the massive concrete set up like a sculpture in the center of the first floor is sized from the floor tiles laid in the living room. A cheesecloth formwork was assembled, cast at the same time as the foundation, and only the top was sharpened to reveal the cross section of the aggregate.
The combination of the simplicity of the cheesecloth and the sharpness of the sharpening gives it a fresh feel. The height of the room is based on the tea room scale Japanese-style room at the back of the 1st floor, and the floor level is lowered as the publicity increases to the dining room, living room, and entrance, and the floor material is tatami matted against the continuous ceiling. By changing to wood, roof tiles, and stones, the space was gently divided, giving it a rich development even in a small house.
I am always conscious of making the best use of the pure structure at the time of the upper building, but in addition to that, I aimed for a new quality of construction by carefully examining the materials that the body touches and giving a dense finish.
项目完工照片 | Finished Photos
{{item.text_origin}}

