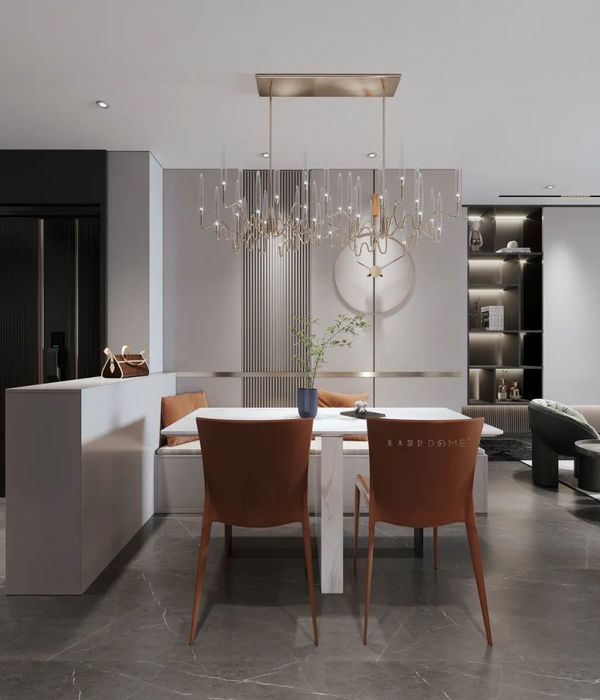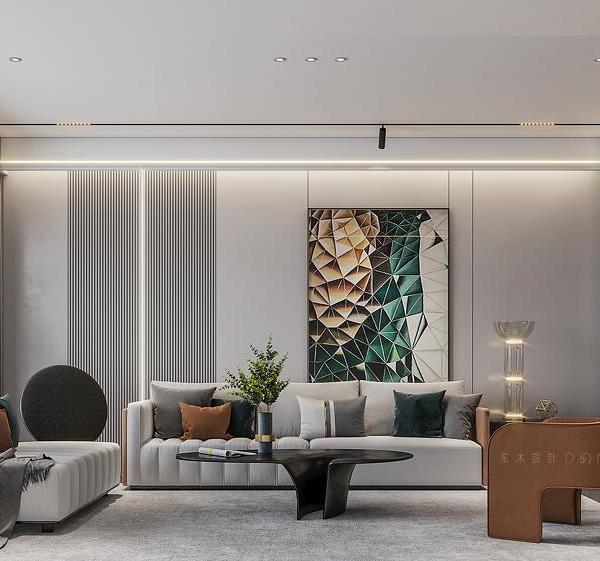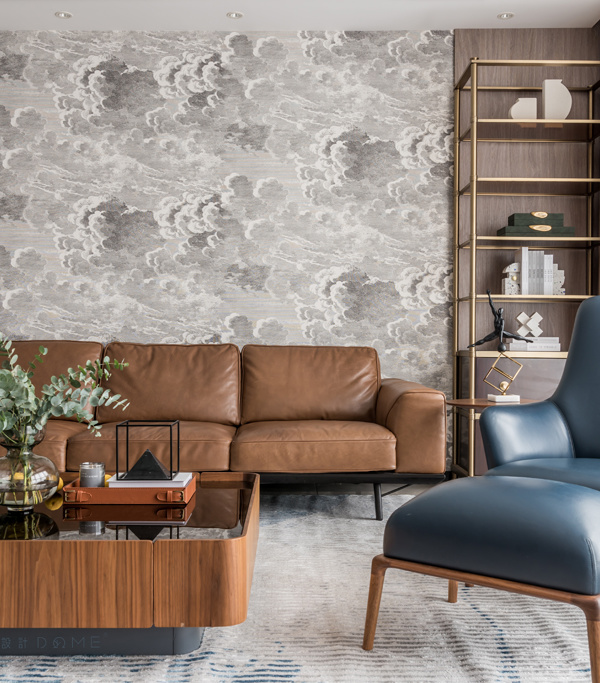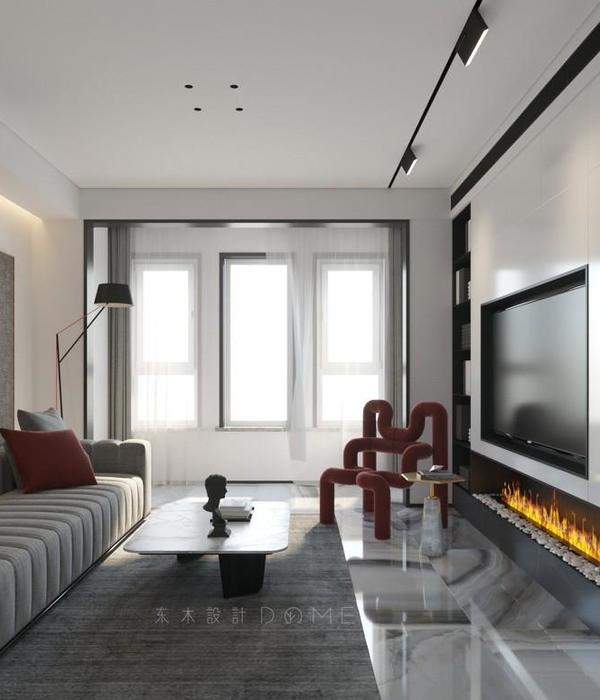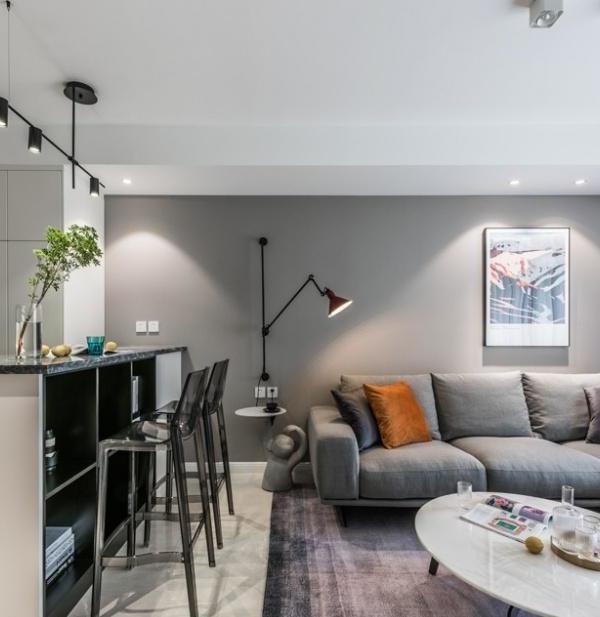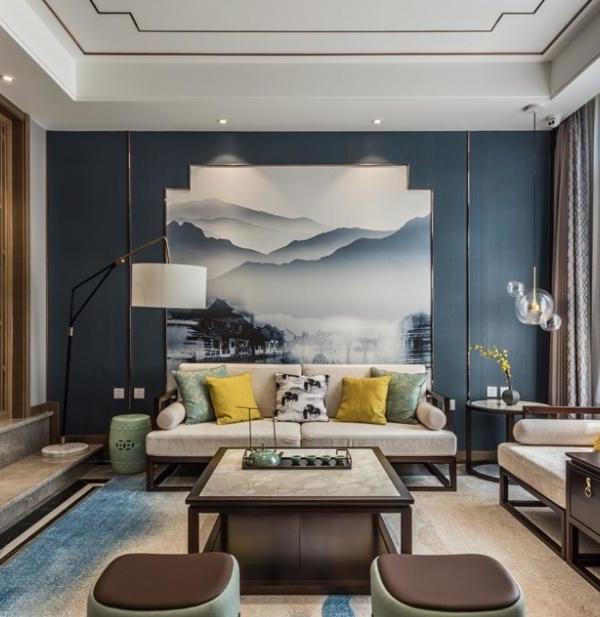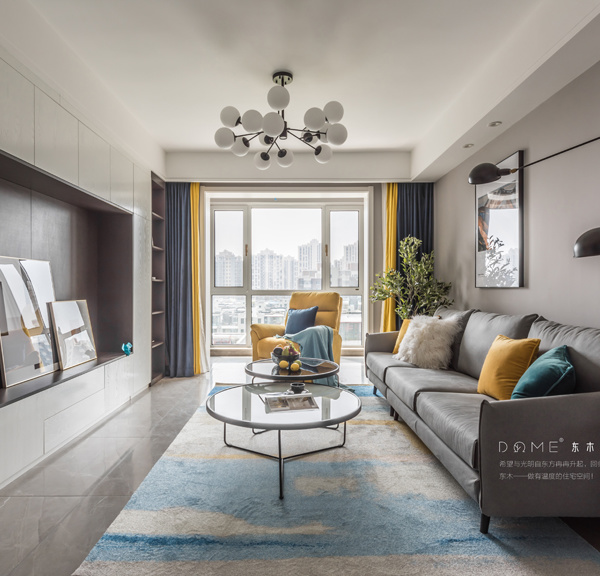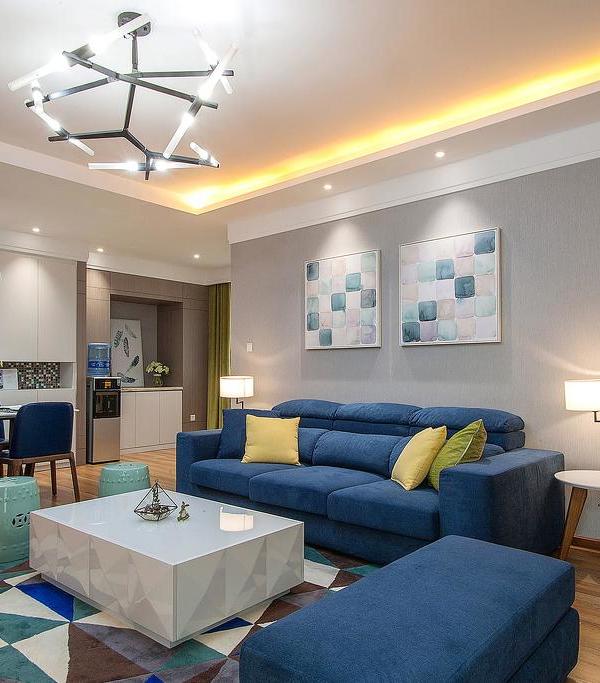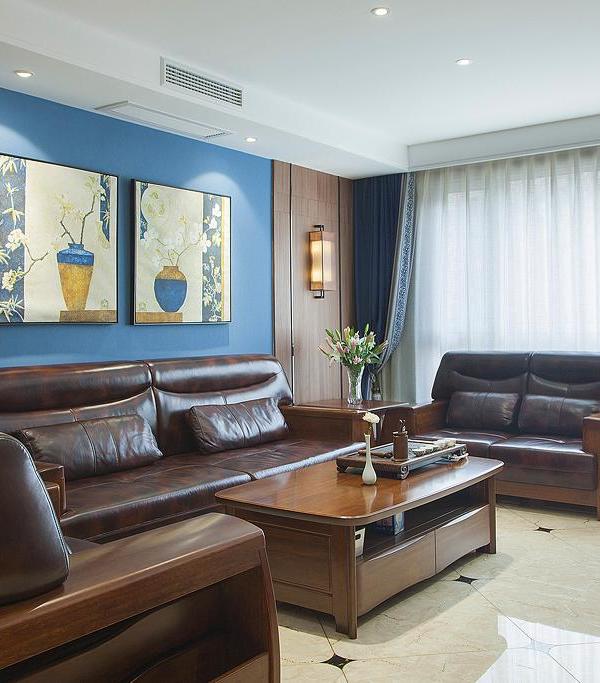本项目为Koyori Architects事务所对京都左京区一套约65平方米的老式公寓的全面改造。
This project was a full renovation of a vintage apartment measuring approximately 65 square meters in Sakyō-ku, Kyoto.
▼项目概览,overall of the project
业主夫妇是一对活跃的艺术家。他们希望妻子的工作室能够毗邻起居-餐厅-厨房区域,但又可以她创作时在某种程度上将自己与外界隔绝。因此,设计师在公寓中设置了一个大型玻璃隔断,这样,两个区域既可以保持个性,同时又可以自然地连接在一起。
▼玄关,entrance
The clients were a couple who are both active as artists. Because they asked to install the wife’s work room adjoining the living-dining-kitchen area but in a way enabled her to shut herself off from the outside world while she was creating, we planned a large glass partition so that both rooms would retain their individuality while being loosely connected.
▼起居-餐厅-厨房,the living-dining-kitchen area
▼由客厅看开放式厨房,viewing the kitchen-dining from the living room
▼宁静朴素的空间氛围,quiet and simple space atmosphere
▼生活区与工作室间由玻璃隔断分隔,the living area is separated from the studio by a glass partition
此外,为了让业主夫妇可以在自己的生活空间中展示并享受他们创作的艺术作品,同时又不让空间显得像画廊一般正式而拘谨,设计师构想了每个场景,并根据不同场景设置了照明与相应的材料。
Further, so that the clients could decorate and enjoy the art that they created in their own living space as a venue distinct from a gallery, we imagined points for each of these and set up the lighting and selected the materials accordingly.
▼室内悬挂着业主夫妇的艺术作品,artworks by the client couple
设计的目标是将这里打造为一套不拘泥于传统的公寓,它能够激发居住者的归属感,让居住者在自己的专属空间中尽情享受和放松。
We aimed for an apartment that was not uniform like apartments tend to be, but inspired attachment and allowed the occupants to enjoy and relax in it as their own exclusive space.
▼夜晚灯光效果,Night lighting effect
Completion: Feb, 2021
Location: Kyoto city, Kyoto
Building use: Private house
Type: Renovation
Main structure: RC structure
Photograph: Junichi Usui
{{item.text_origin}}


