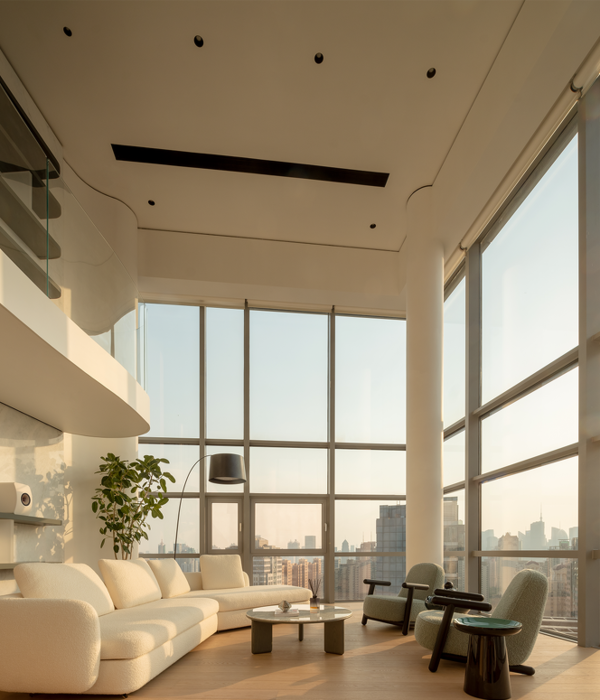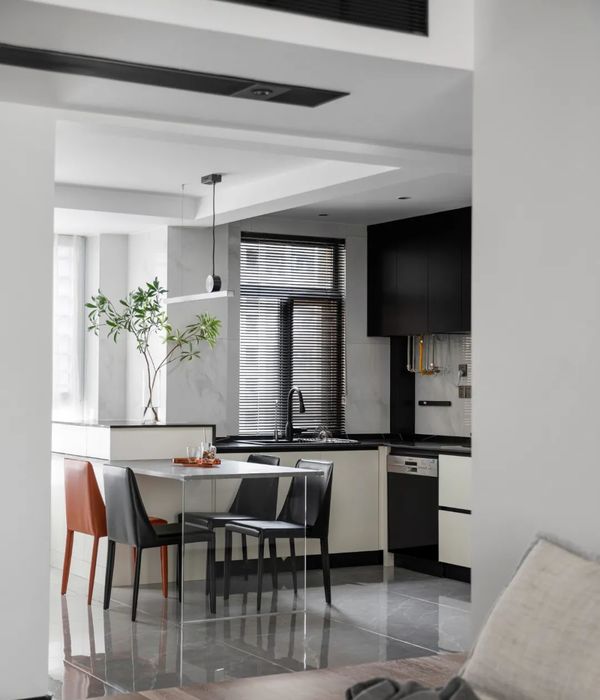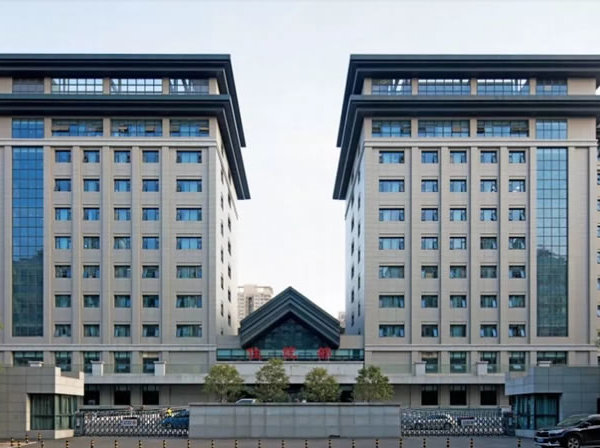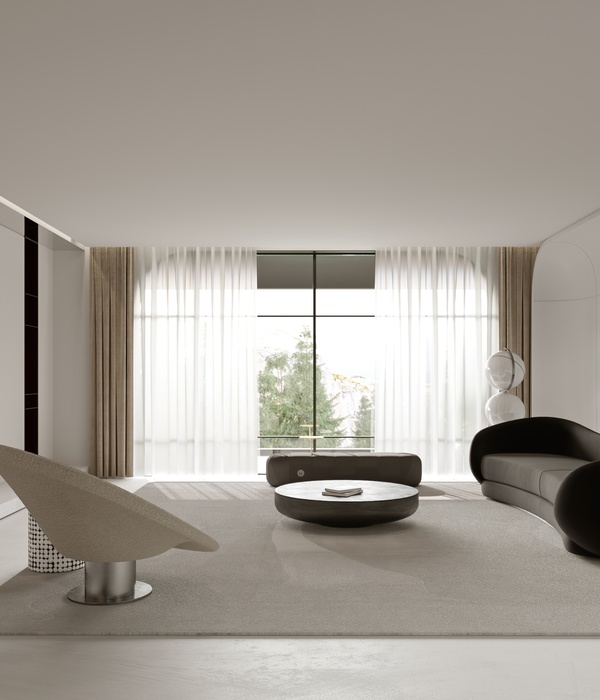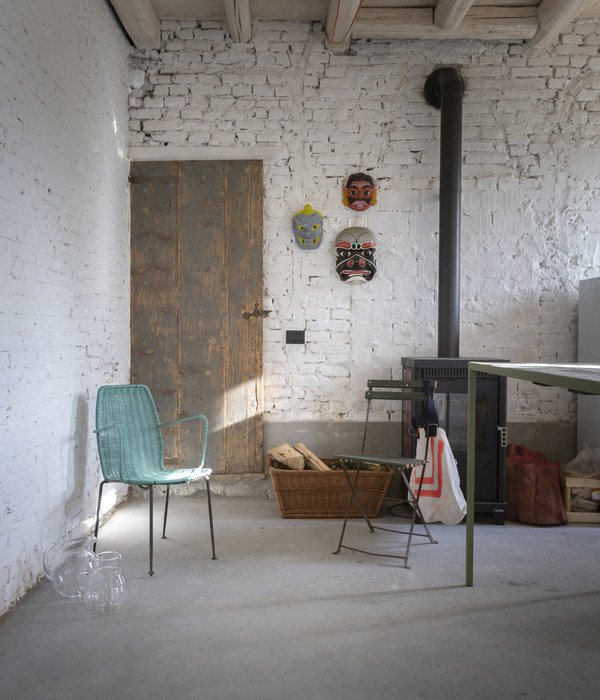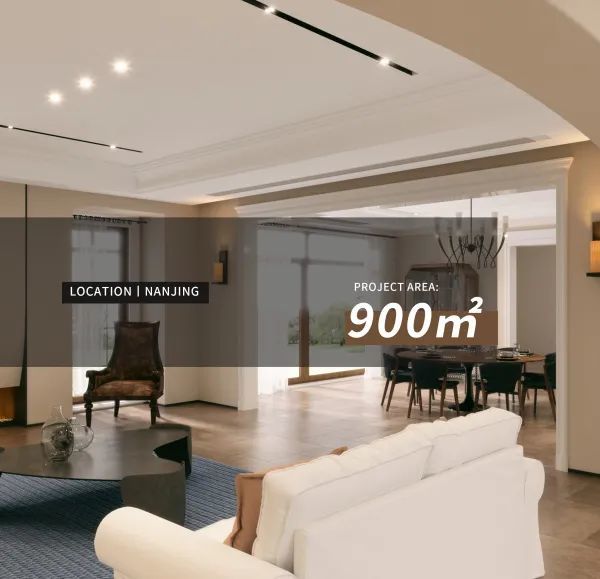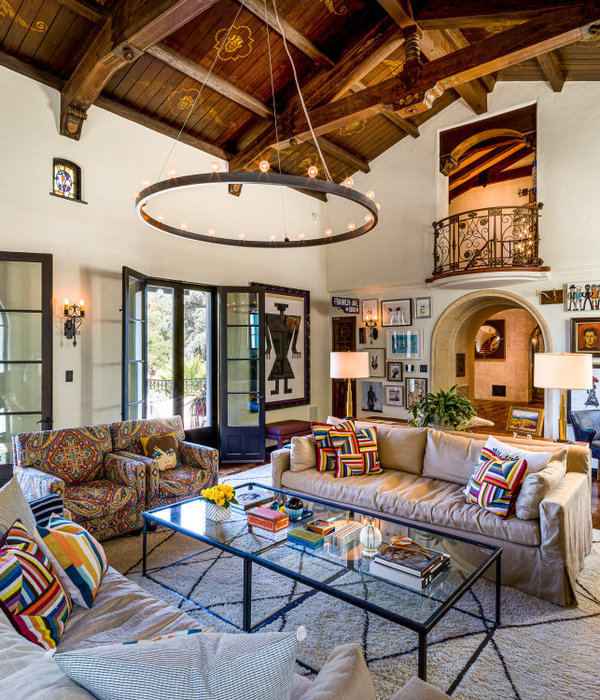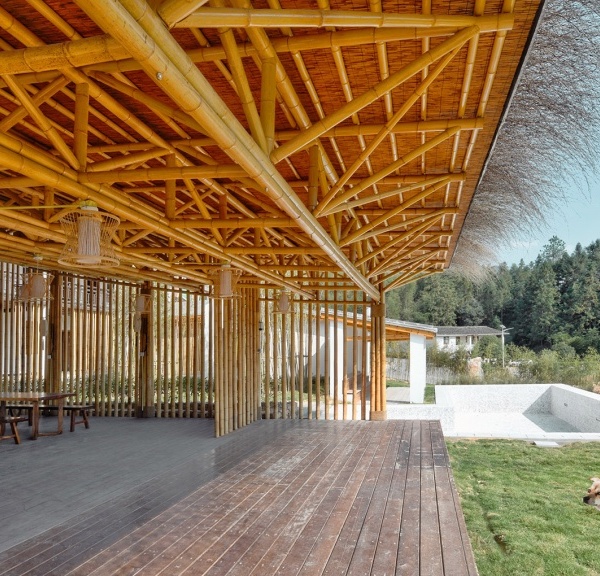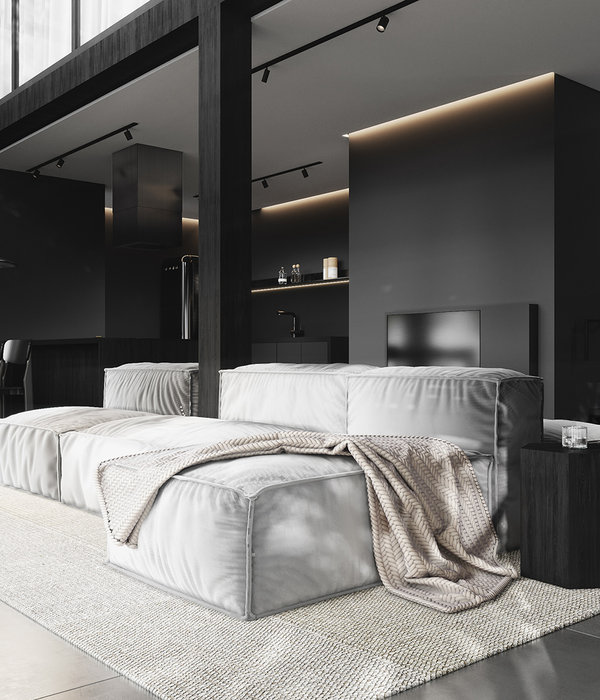Architects: Assembledge Project: Wonderland Park Residence Principal in Charge: David Thompson Team: Gregory Marin, Scott Walter Structural Engineering: CM Peck Interior Design: Alexander Design Location: Los Angeles, California Photography: Michael Weschler Photography
建筑师:组装工程:仙境公园住宅主管:David Thompson团队:Gregory Marin,Scott Walter结构工程:cm Peck室内设计:Alexander设计地点:洛杉矶,加利福尼亚摄影:Michael Weschler摄影
The Wonderland Park Residence is nestled in the famous hills of Laurel Canyon in Los Angeles, CA. The Wonderland Park area is a special enclave of mid-century residences that include neighbors such as Case Study #21 by Pierre Koenig built in 1959.
WonderlandParkResidence座落在加利福尼亚州洛杉矶的洛尔峡谷的著名山丘上。Wonderland公园区域是一个特殊的世纪中期住宅,包括1959年由PierreKoenig建造的21号案例研究等邻居。
While keeping these sensibilities alive, the design of the Wonderland Park Residence is primarily driven by the motivation to extend the precedent established by the midcentury sensibilities in the area. The project required a scheme that allowed the experience for the homeowners to feel as though they live among the trees. The second floor experience allows for vistas into the forested surroundings and native vegetation of this Los Angeles canyon. The formal response of the roof form is as if the structure is growing out of the landscape sitting atop of the glass structure below.
在保持这些敏感性的同时,仙境公园住宅的设计主要是出于扩大本世纪中叶在该地区建立的先例的动机。该项目需要一个计划,让业主的经验,让他们觉得他们住在树林中。二楼的体验让人们可以看到这个洛杉矶峡谷的森林环境和当地植被。屋顶形式的形式反应就好像结构是从下面的玻璃结构顶上的风景中生长出来的。
The open floor plan and operable walls of glass allow the entire first floor of the residence to extend the living space from the front yard all the way through the house to the pool. Which allows the living experience to extend into the landscape and blur the lines between indoor and outdoor.
开放的平面图和可操作的玻璃墙使住宅的整个一楼从前院一直延伸到游泳池。这让生活体验延伸到景观中,模糊了室内和室外之间的界线。
{{item.text_origin}}

