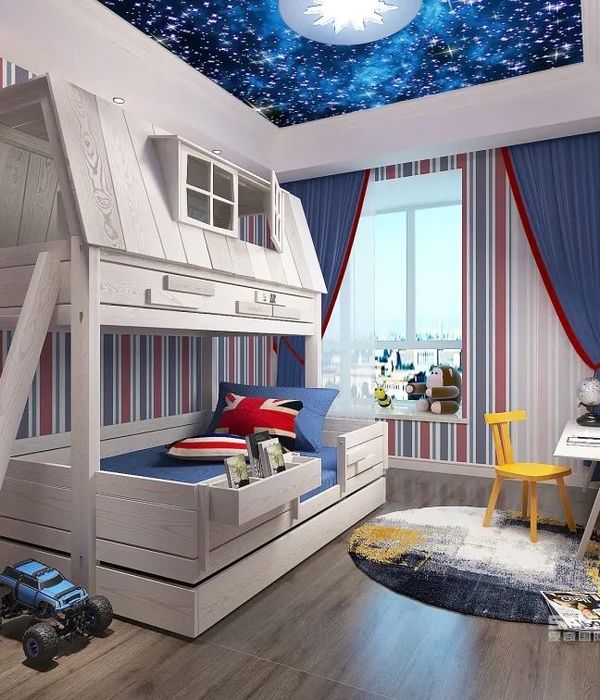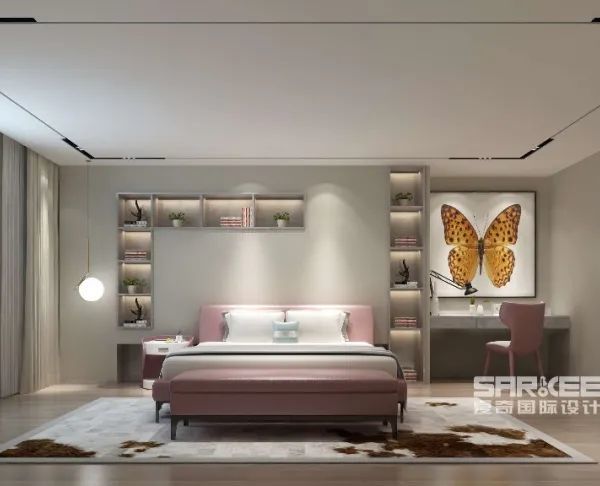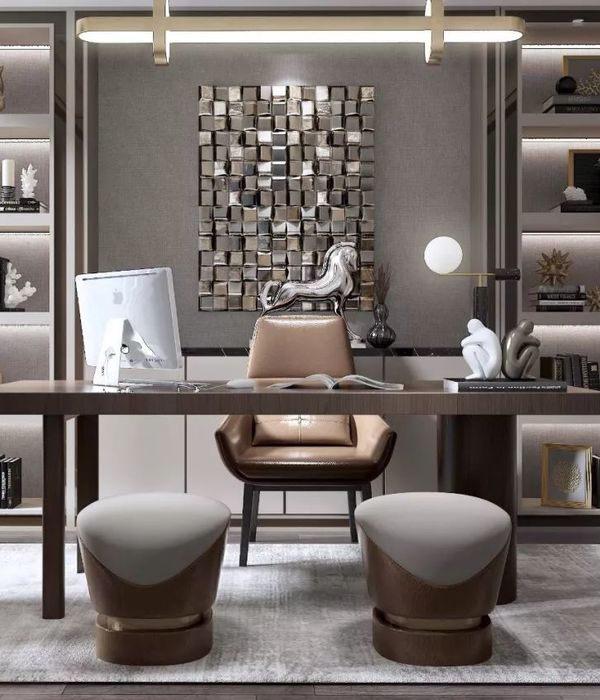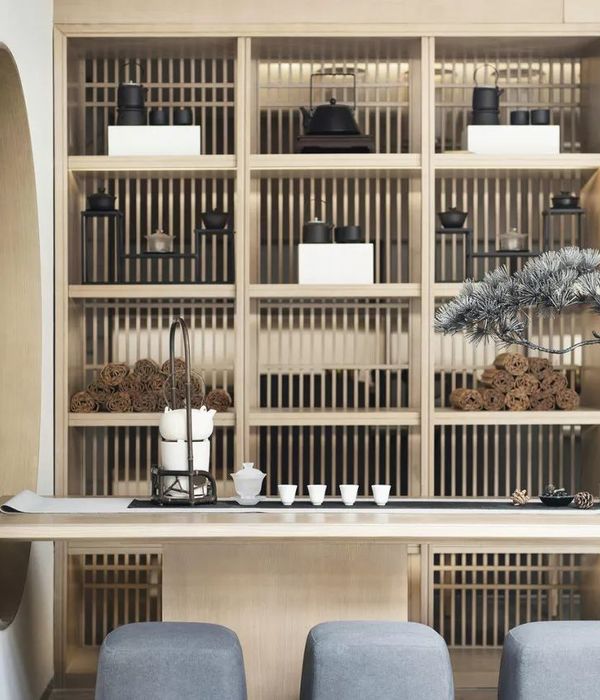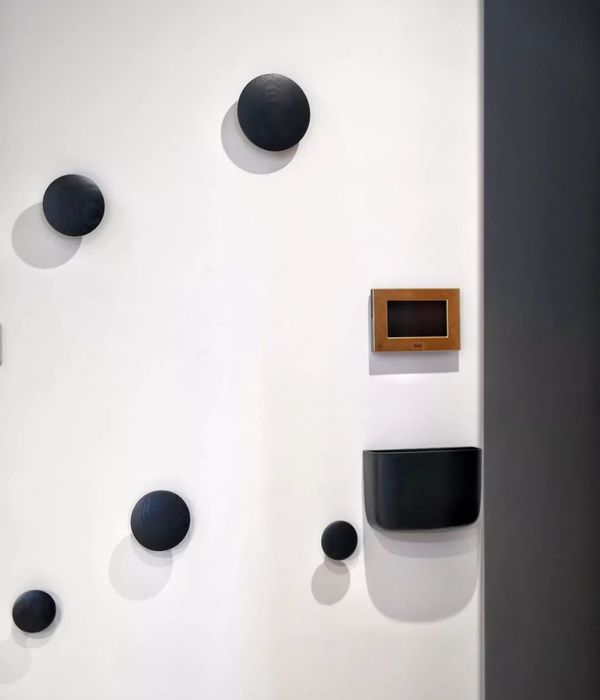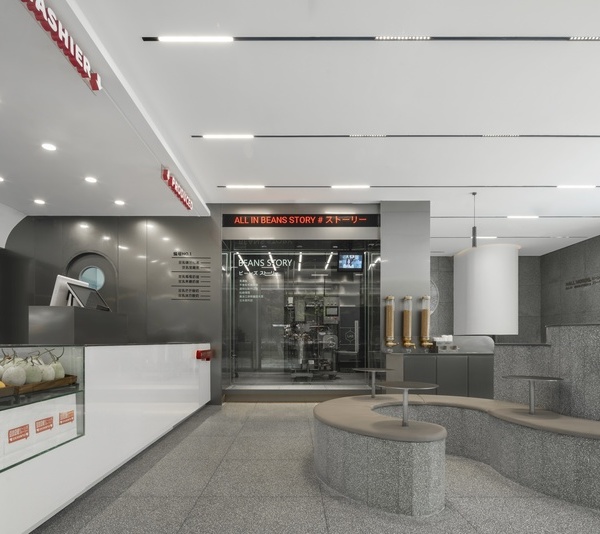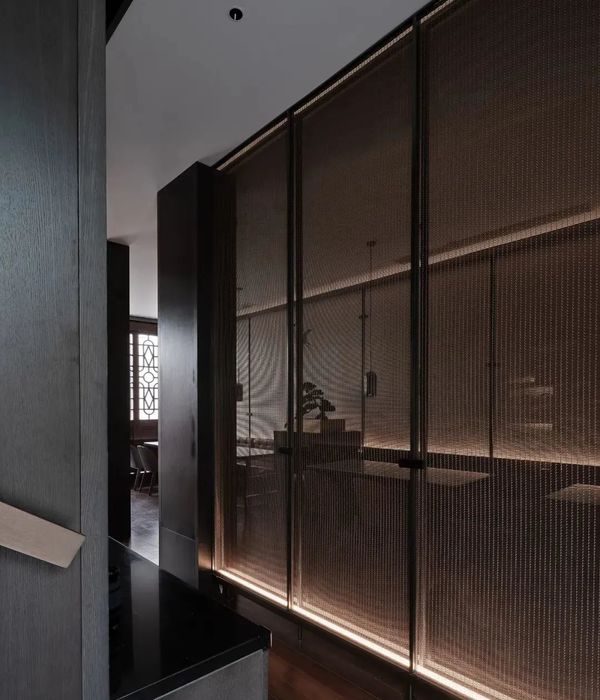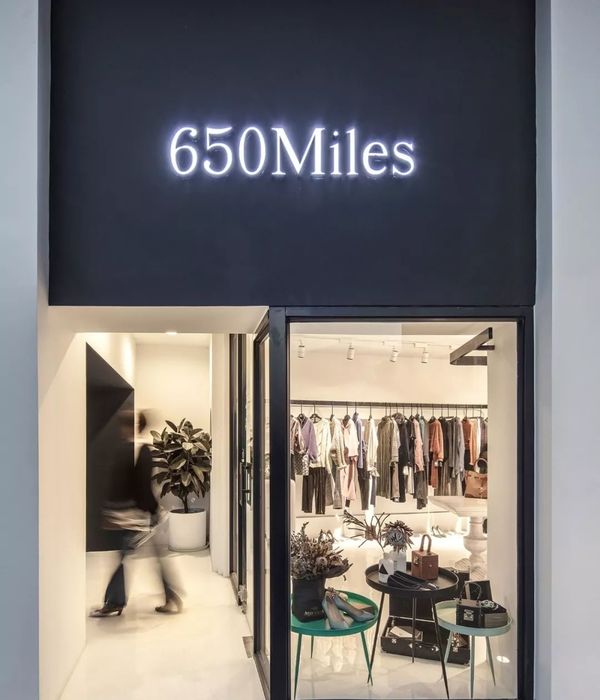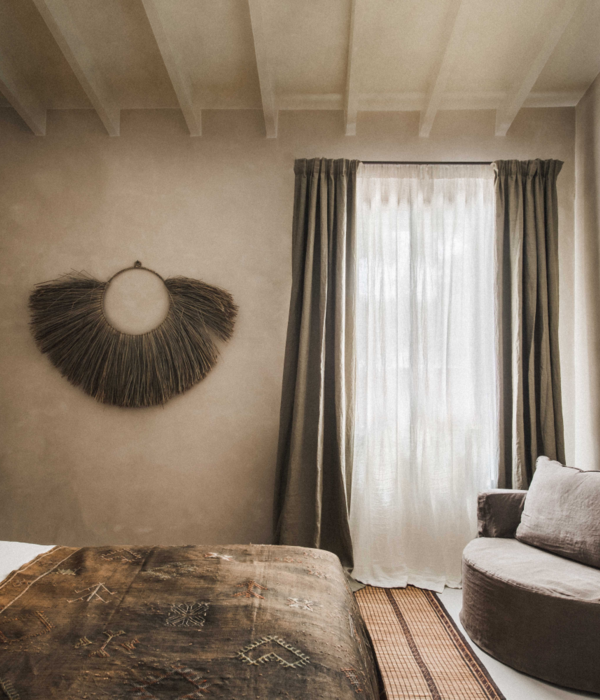Located in the heart of Noe Valley, this urban remodel’s original structure was plagued by a series of haphazard additions; creating a jumbled floor plan full of awkward, dark, and narrow spaces. The clients desired the incorporation of natural light, inspiring our design team to simplify the home’s plan. Orchestrating a clear flow and hierarchy of uncluttered spaces and fully excavating the basement to include a larger garage, storage and livable space, as well as greater accessibility to the home’s rear yard, allowed the homeowner’s to fully embrace the beauty of their home transformation.
By eliminating extraneous additions at the back of the house, the new design allows light to pour into the spaces that remain: shared living areas on the main floor, children and guest bedrooms above, and a master suite on the upper level. A staircase comprised of solid oak treads and a steel and glass rail connects all four levels, channeling light from multiple skylights and diffusing it throughout the interior living spaces from the roof deck to basement.
The home’s front façade features cementitious panels above with stone slabs at street level. The windows are framed with ancillary steel boxes that create a defining architectural style for the façade. A modern metal entry gate opens to an exterior mud room by the front door while on the top floor, the façade steps back to minimize the visible height of the home while providing limited access to the outdoor deck space.
Overlooking a succulent adorned green roof sits the master bedroom, linked by a glass catwalk to the outdoor expanse. Bi-fold doors at the home’s rear blend together indoor and outdoor living spaces, where a fire pit and barbecue encourage gathering outside on pleasant evenings. The home’s quiet elegance is exemplified through simple, yet modern interiors, creating a warm, welcoming space for the homeowners to enjoy.
General Contractor: Gelling & Judd
Structural Engineer: Holmes Structures
Interior Design: Feldman Architecture
Photography: Joe Fletcher
Year 2015
Status Completed works
Type Apartments / Single-family residence / Interior Design
{{item.text_origin}}

