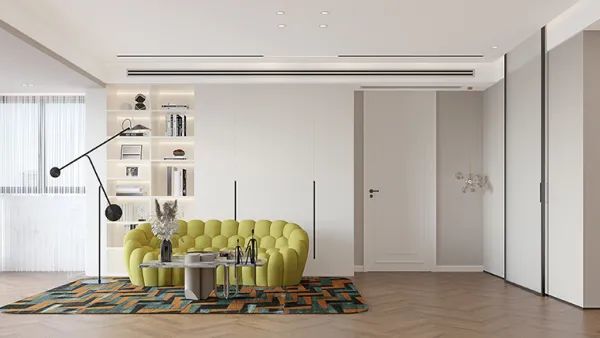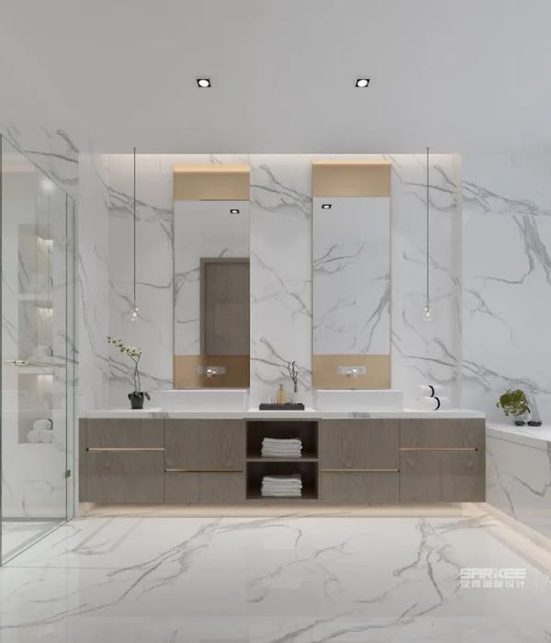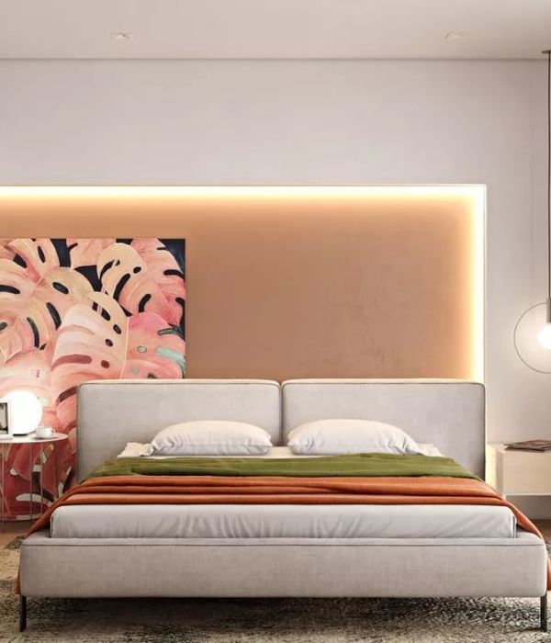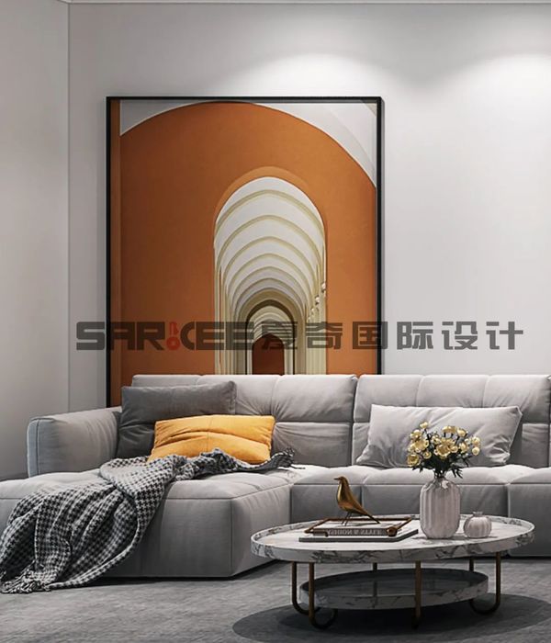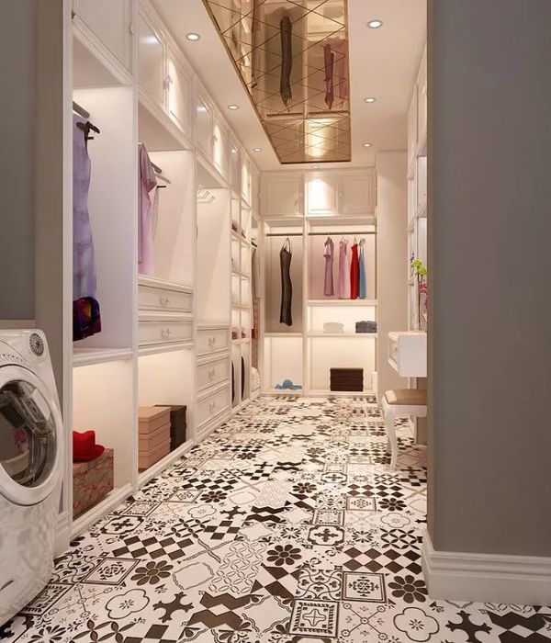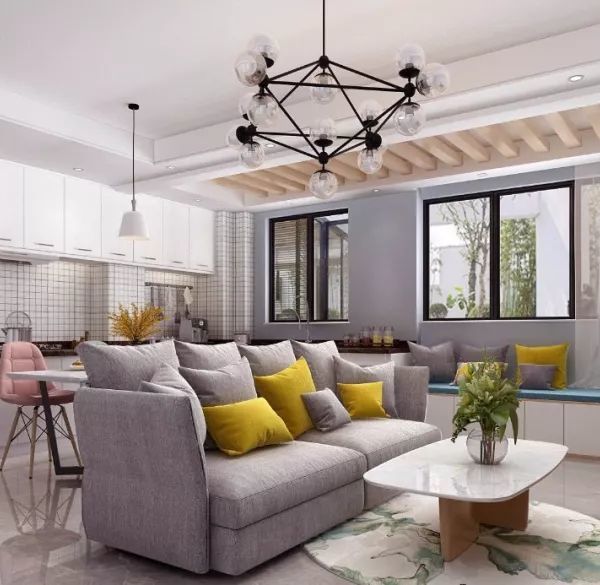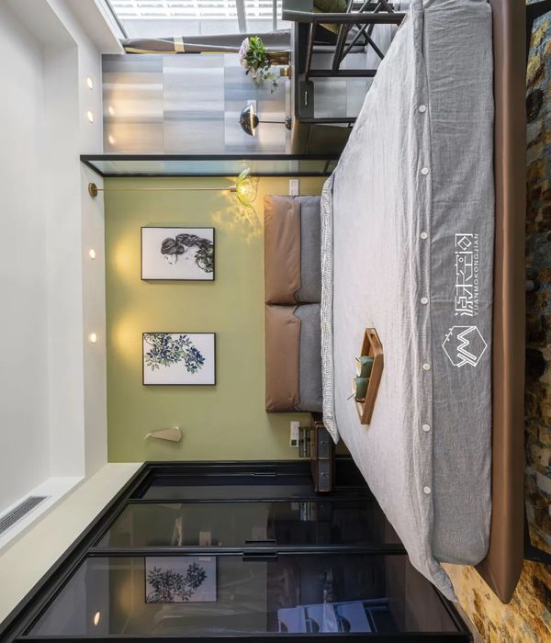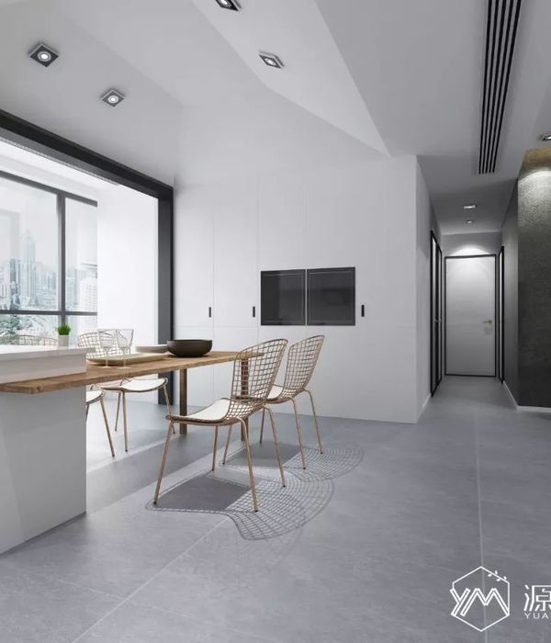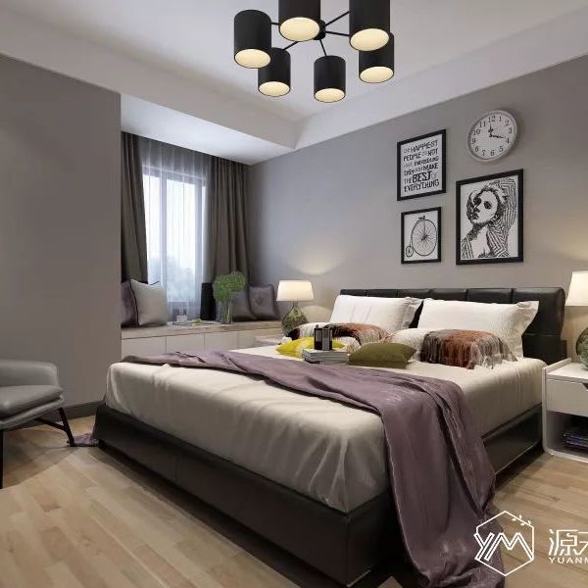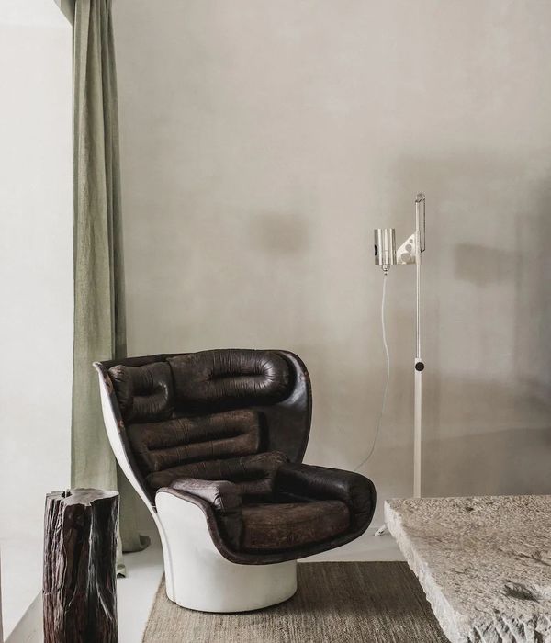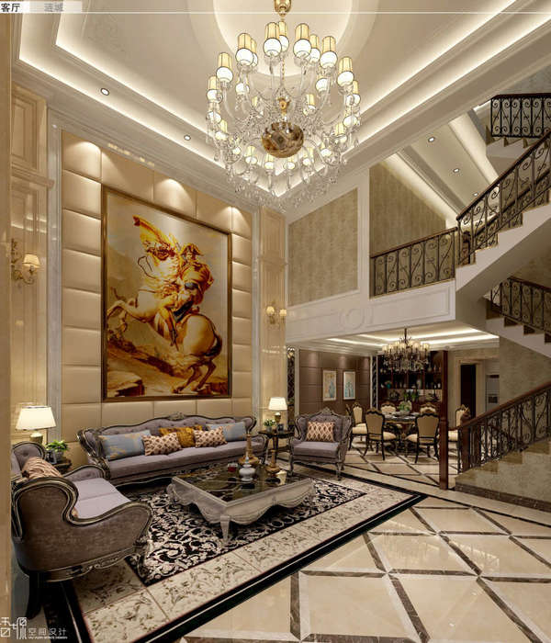America Harvard Law School
位置:美国
分类:学校
内容:实景照片
设计团队:Halvorson Design
图片:12张
日前,最高法院法官Elena Kagan来到了哈佛大学法学院,在这期间,她也为该院系提出了一个挑战,她希望该院系能够在12周的时间内新建一个社交校园来辅助学生们的日常学习。该场地位于Walter Gropius的Harkness Commons的正前方,它之前是一个十字通道,学校原计划在学生们放暑假的时候对这里进行改造。
Halvorson Design团队受到委任来完成该任务,该团队在八月中旬的时候完成了该校园的建设,新建后的校园环境清新高雅,在中心的位置有一个广场,受到了学生们的欢迎。之后,法学院还委托了该团队对Jarvis运动场和一个面积为250,000平方英尺的Wasserstein大厅和Caspersen学生中心,医疗中心和西北角的建筑进行了改造,这期间也离不开设计师Robert AM Stern的帮助。
译者:蝈蝈
Supreme Court Justice Elena Kagan had just arrived as the new Dean of Harvard Law School, when she posed a challenge—could a new campus gathering place be designed and built in 12 weeks?The site lay in front of Walter Gropius’ Harkness Commons. It was criss-crossed by underground tunnels, slated for repair while the students were on summer break.
Halvorson Design took up the Dean’s challenge, and created an elegant courtyard by mid-August. The popular new plaza instantly became the heart of the campus.The Law School subsequently engaged Halvorson Design to renovate Jarvis Field, behind the Commons, and to design the sitework for the 250,000-s.f. Wasserstein Hall / Caspersen Student Center / Clinical Wing and Northwest Corner project, in association with Robert AM Stern, architect.
美国哈佛大学法学院外部实景图
美国哈佛大学法学院内部实景图
{{item.text_origin}}

