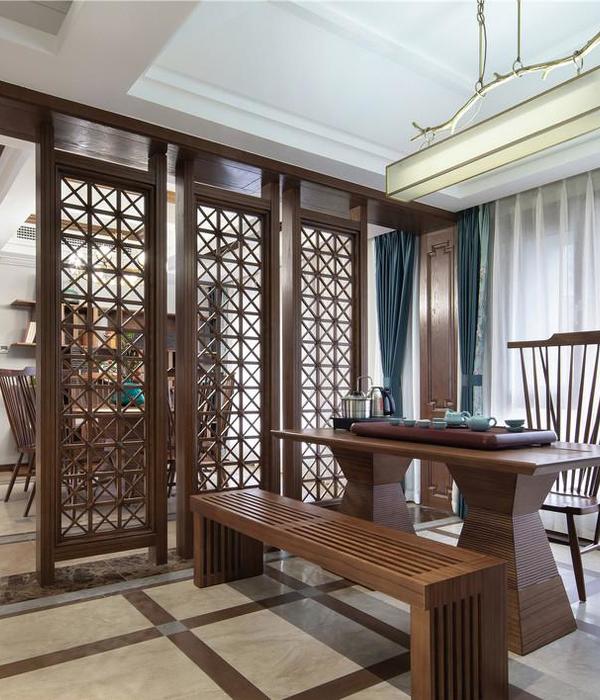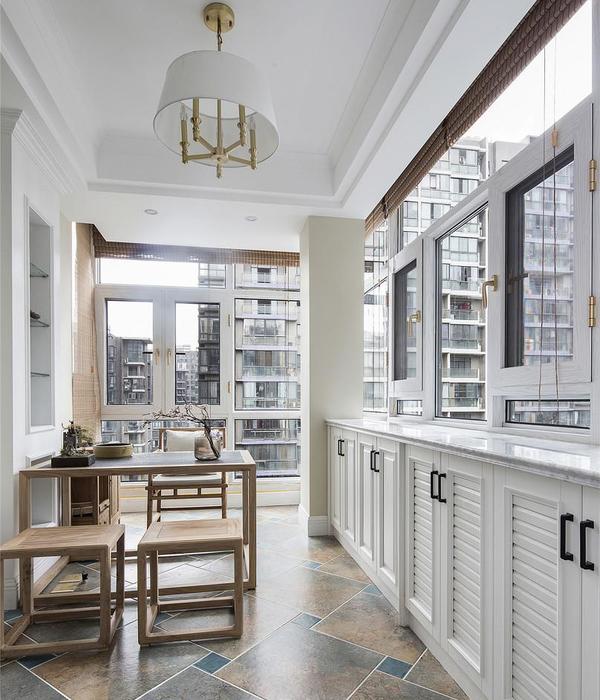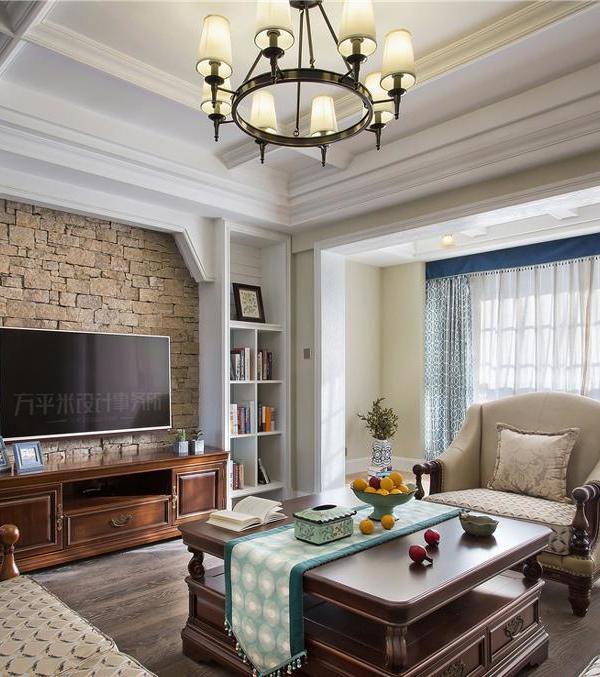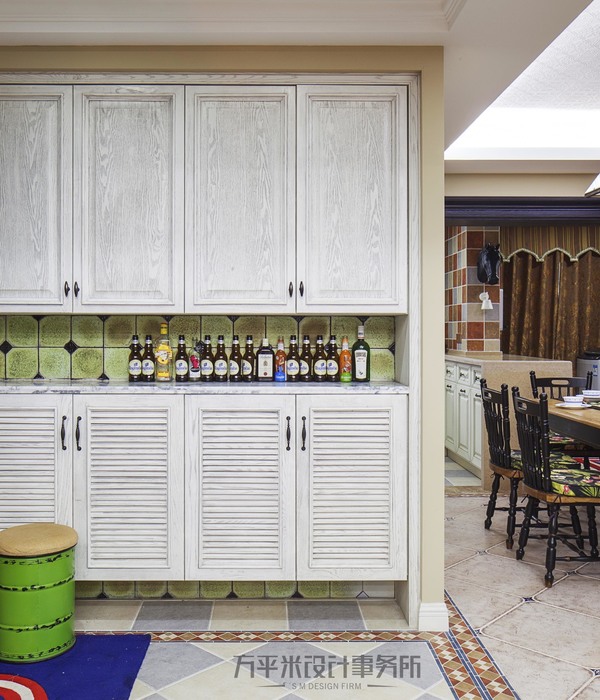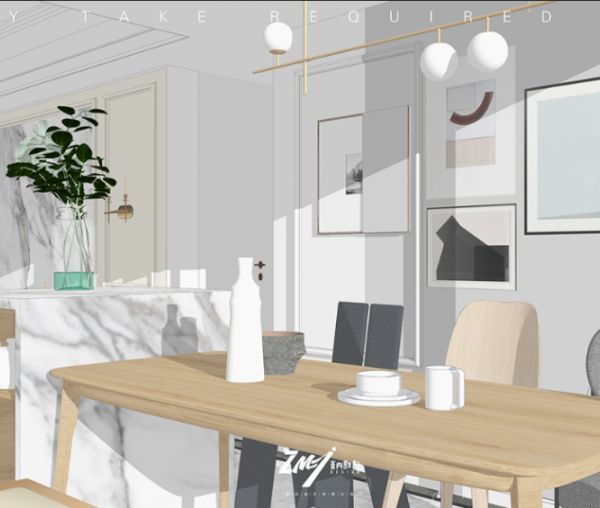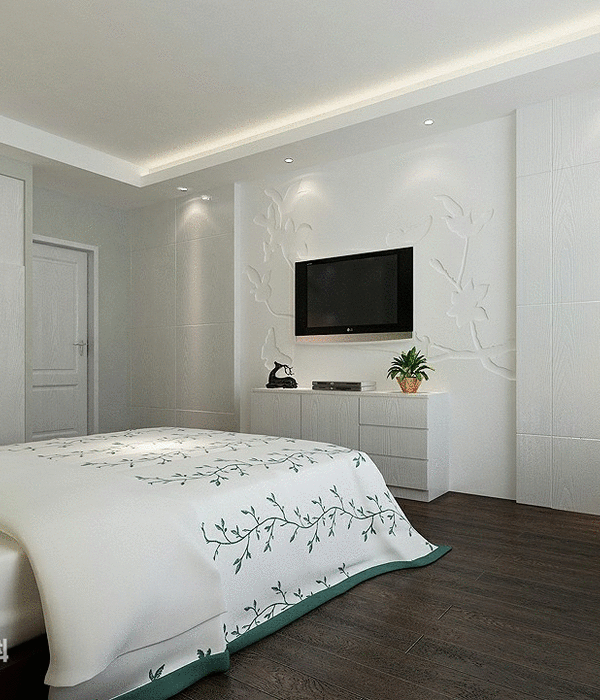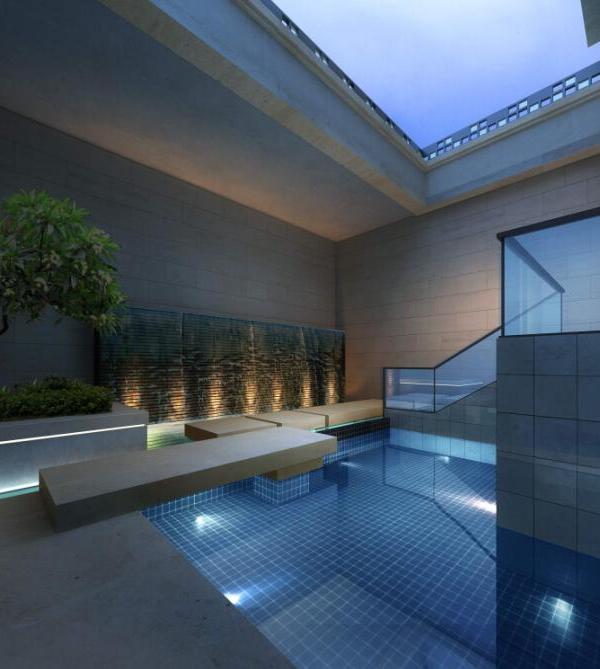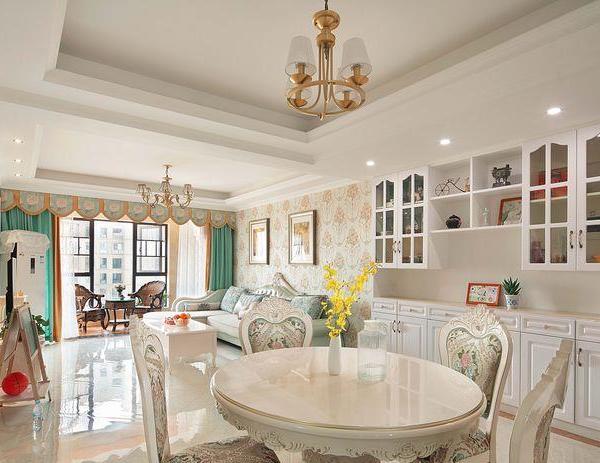- 项目名称:法国 Parc Naturel 信息中心
- 设计方:JOLY&LOIRET
- 位置:法国 Milly-la-Foret 古镇
- 分类:办公建筑
- 设计团队:Cferm Mep,Environmental Consultant,Evp Structural Engineer,V. Pourtau Quantity Surveyor
- 图片:20张
France Parc Naturel Information Centre
设计方:JOLY&LOIRET
位置:法国
分类:办公建筑
内容:实景照片
设计团队:Cferm Mep And Environmental Consultant, Evp Structural Engineer, V. Pourtau Quantity Surveyor
图片:20张
因为这个项目是为在法国Milly-la Foret古镇的Parc Naturel Regional du Gatinais信息中心设计的,所以我们将地区类型学、本地方言融入了我们的设计当中:有连续的浅灰色石头墙,交变外立面和三角墙的街景景观,石头地面和排水沟,木质大门和百叶窗,用瓦平铺的屋顶,镀锌排水沟和排水管。我们也设计了芳香植物烘干室,它是为加帝奈全体村民和培养不同香味、颜色或救济植物所用;野外风景和种植的风景地貌就像我们的花园一样。
译者:蝈蝈
For our project for an information centre for the Parc Naturel Regional du Gatinais Francais in the historic town of Milly-la Foret, we worked with regional typologies and local vernacular: uninterrupted walls of pale grey stones, streetscapes of alternating facades and gables, stone floors and drainage channels, wooden gates and shutters, flat-tiled roofs, zinc gutters and drainpipes.We also made reference to drying sheds for aromatic plants, to the Gatinais countryside and the cultivation of plants for flavours, colours and remedies; wild landscapes or farmed landscapes like our garden.
法国Parc Naturel信息中心外部实景图
法国Parc Naturel信息中心外部局部实景图
法国Parc Naturel信息中心内部实景图
法国Parc Naturel信息中心平面图
法国Parc Naturel信息中心分析图
法国Parc Naturel信息中心立面图
法国Parc Naturel信息中心剖面图
{{item.text_origin}}



