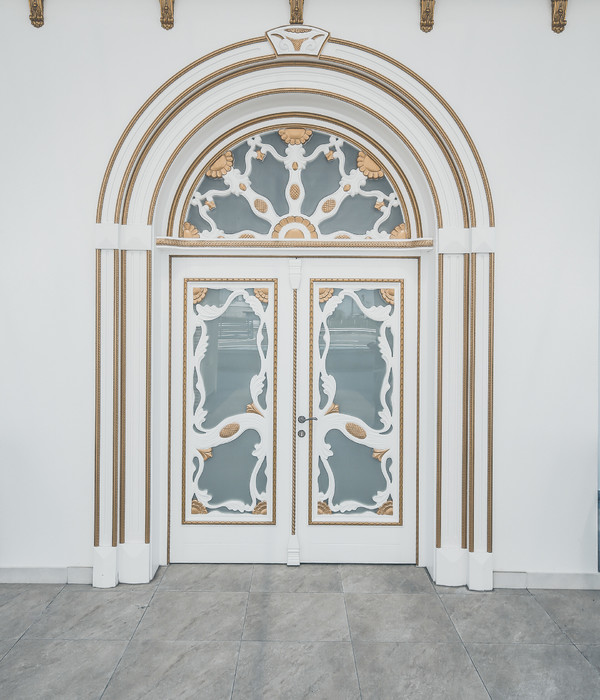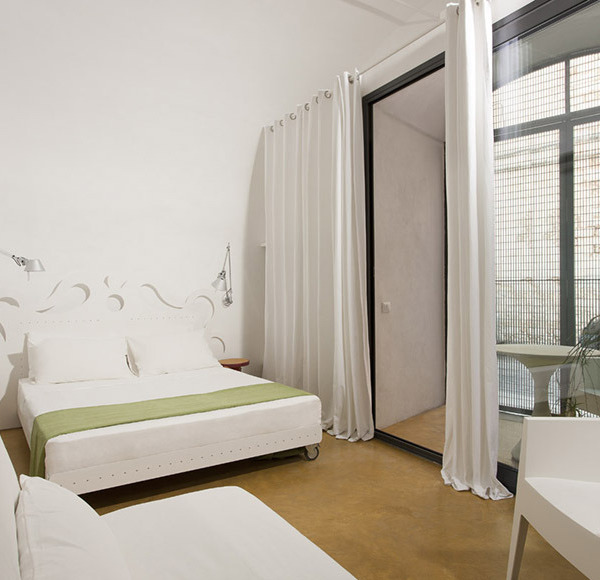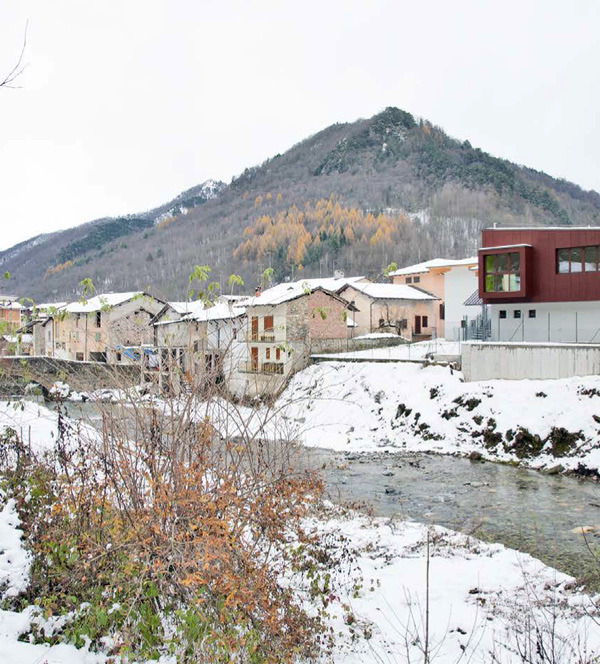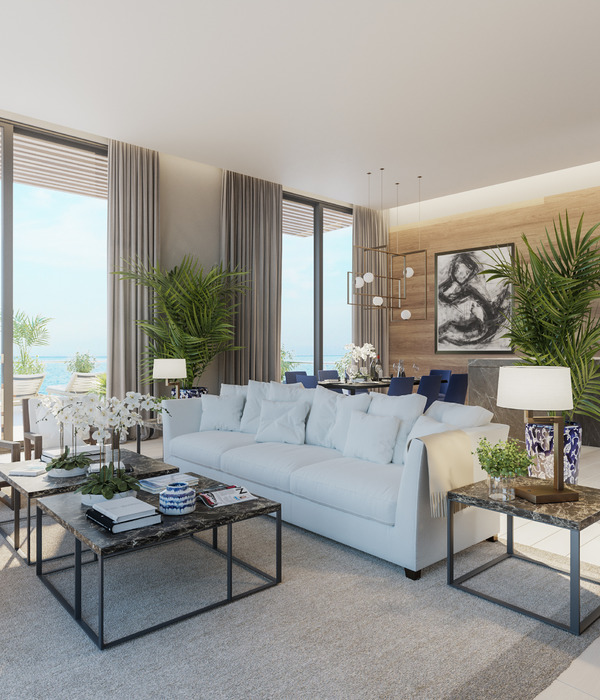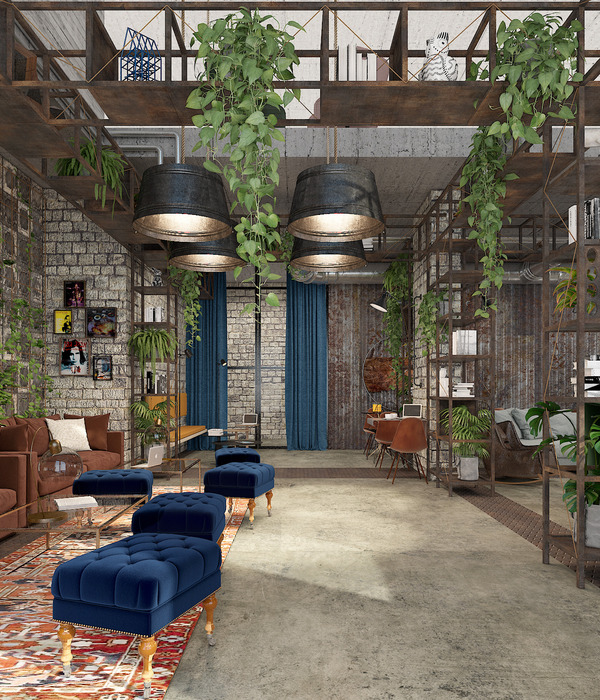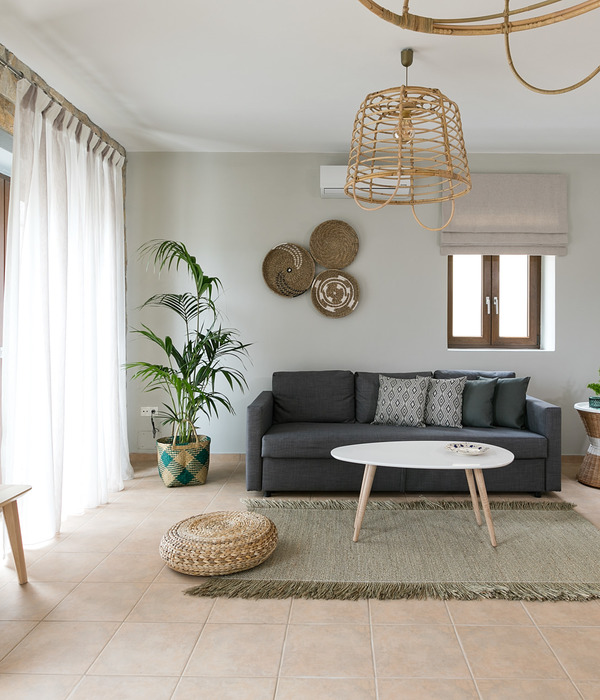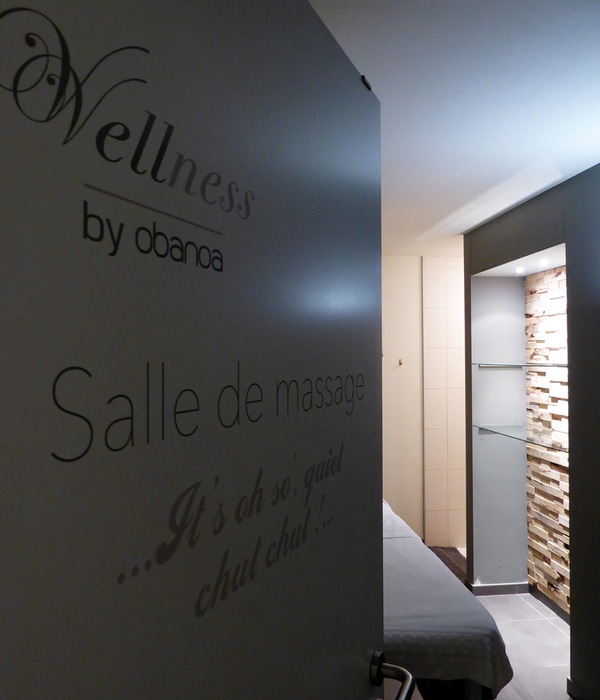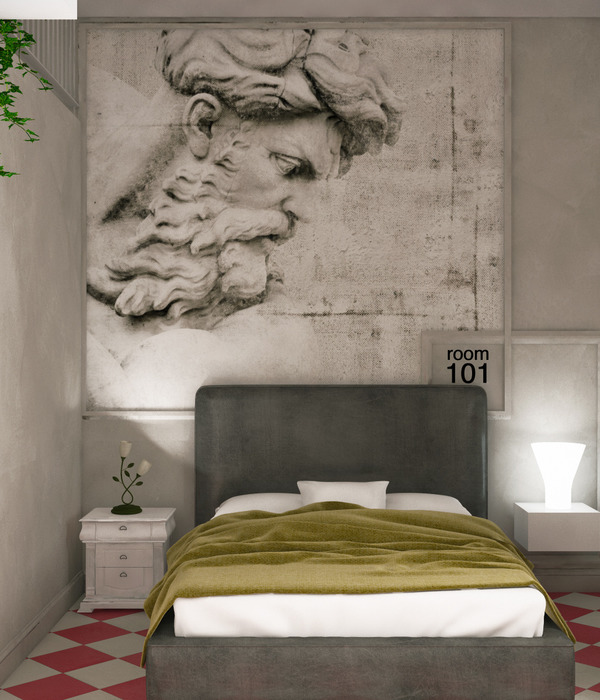- 项目名称:Minthis
- 业主:Pafilia
- 设计规模:5,000,000平方米
- 服务内容:总体规划,建筑,室内设计和品牌策划
- 部分竣工时间:2023
- 摄影:Trevor Mein
伍兹贝格修复并重新演绎了一座历史悠久的塞浦路斯村庄,将其打造成为奢华的地中海山地度假胜地Stavros Tis Minthis,包括住宅、别墅、套房及健康配套。在这里,古老传统与现代辉煌完美平衡。
Woods Bagot restores and reinterprets an historic Cypriot village as luxury Mediterranean mountain resort, comprising residences, villas and suites that balance tradition and antiquity with contemporary splendour.
▼项目视频,video © CCMM
项目位于塞浦路斯Paphos葡萄酒产区的Tsada社区外围,在葡萄园环绕的山谷之中。场地原址为一座修道院,始建于1520年。这座16世纪的修道院及其附属建筑均采用当地采集的石灰石建造而成,是拜占庭建筑的典范。伍兹贝格团队在修复现有建筑的同时,新建了10个度假广场,50间酒店套房和2,400平方米的健康设施,并与周边历史地貌融为一体。
Stavros Tis Minthis sits outside the community of Tsada in the wine-producing region of Paphos, Cyprus, located in a mountainous valley context nestled among the vineyards. The monastery and its courtyard were founded in 1520. The 16th-century monastery and accompanying existing structures are built from locally sourced limestone in an example of the architecture of the Byzantine era. As the most recent custodians of the site, the Woods Bagot project team has revived the existing buildings while introducing ten new village square premises, 50 hotel suites and 2,400-square-metres of wellness that sit sympathetically within the historic context.
▼葡萄园环绕的山谷,mountainous valley context © Trevor Mein
▼原址修道院,the monastery © Trevor Mein
伍兹贝格全球首席执行官和项目负责人Nik Karalis表示,重建工作由 “现代遗迹” 的概念所启发,旨在致敬逝去的时代,同时昭示出一个世界一流的度假目的地。
Woods Bagot chief executive officer and project leader Nik Karalis said the redevelopment was informed by the concept of the “modern relic”, celebrating the anachronisms of a bygone era while boasting the latest in world-class amenity.
▼新建度假村,newly built resort © Trevor Mein
▼新建度假村,newly built resort © Trevor Mein
斜坡屋顶,陶土瓦,柏木,砂岩砖,这些传统的塞浦路斯传统建筑元素被重新诠释,展现出简约与功能契合的永恒之美。新的总体规划注重社区营造,别墅群、度假广场“Plateia”以及附属的健康设施,依托于几个世纪以来的庭院传统,在场地有序地展开,并围绕 “中心水体”这一意象,传达精神的深度修复与重生。Minthis 之旅是一场对现代性的重构,一场对历史细腻与敏感的再现。围绕着新建度假广场 Plateia的众多建筑规模各异、错落有致,让人们由此能够一窥有着数百年历史的传统规划原则。
Pitched rooves, terracotta tiles, cypress timber, sandstone bricks are reinterpreted from the traditional Cypriot architecture in a timeless expression of simplicity and functionality. The design of the new masterplan community with its associated villa clusters, new village square or “Plateia”, and adjunct wellness building, leans on centuries of courtyard tradition and the connection to the ideal of sequential layering of spatial sanctuary. Revolving around a central body of water, this planning concept is believed to lead to a deep restorative and spiritual connectivity to cleansing water derived from a well or spring considered holy. The Minthis experience is deeply rooted in resistance to modernity, revelling in the benevolence of subtlety and sensitivity to history. The varying scale and clustering of the numerous buildings that surround the newly created village Plateia harks back to the distant and centuries-old traditional planning principles.
▼塞浦路斯传统建筑元素被重新诠释,trditional cypriot elements are reinterpreted © Trevor Mein
▼泳池,pool © Trevor Mein
一个传统的村落要想其发挥作用,通常需要包括:一口中央水井,一座用于举行仪式和庆祝活动的教堂,用于提供必要食物的贸易建筑,在一些文化传统中还包括公共沐浴设施。这些原始的社区构成要素,启发了伍兹贝格的重建工作。因而,Minthis 在融入现代便利性的基础上回归传统。教堂作为村中最高建筑的传统,被重新诠释为露天酒吧和餐饮区,同时形成以梧桐树为焦点的中央庭院广场Plateia隐形的边界。广场两侧为手工艺品画廊、时尚精品店、精品葡萄酒窖、高档食材铺及餐厅,为人们提供在室内或露天棚顶之下品尝正宗希腊美食的绝妙体验。
The task of recreating a village aggregation of buildings is inspired by principles of community assembly. For a viable village to function, the components usually include a central water well; a village church around which rituals and celebrations occur; various trading buildings with essential food offerings; and, in some cultures, communal bathing amenities. The Minthis village buildings revert to the past, sub tradition, influence of 21st-century influence and amenity. However, the master-planning re-interprets the tradition of the church structure as the tallest building in the village, in its place flaunting a bar and alfresco dining area. It demarcates the boundary of the hidden central courtyard square defined by a central plane tree. This Plateia is flanked by art and crafts galleries, fashion boutiques, a fine wine “cava” or cellar, a providore, and restaurant where authentic Greek food is served indoors or outside under a covered cross-laminated timber beam trellis.
▼露天酒吧和餐饮区,a bar and alfresco dining area © Trevor Mein
▼小广场,plaza © Trevor Mein
▼葡萄酒窖,a fine wine “cava” © Trevor Mein
双层高的水疗中心建筑呈十字形,掩映在种满野草的屋顶下。水疗中心是以另一口深井为核心的庭院,绿意盎然,高低错落的盆栽香草环绕四周,有芳香的薄荷、天竺葵和其他当地植物。这些精选植物将在未来用于萃取精油。
The mythology of the cross is resurrected in the cruciform planning of the double-height spa building, concealed under a planted wild grass roof. At its epicentre is a verdant courtyard defined by another deep well and surrounded on all four sides by staggered and elevated potted herb planters, each containing aromatic mint, geranium and other local species, selected for their essential oil extraction.
▼水疗中心鸟瞰,aerial view of the spa building © Trevor Mein
▼水疗中心立面,spa building facade © Trevor Mein
▼深井绿色庭院,verdant courtyard with deep well © Trevor Mein
从水疗中心出发,是一条延伸的十字环形走廊,各种健康设施沿走廊安置在铰接的悬臂木箱之中,盘旋于山谷上方,包括室内泳池、瑜伽室、健身房、水疗、其他疗愈和美容护理设施以及治疗室。
Emanating from this core are cruciform circulation corridors around which various treatment amenities are contained within articulated cantilevering timber boxes, hovering over the surrounding valleys. These treatments range from an internal lap pool, yoga studio, gym, hydrotherapy, various therapeutic and beauty applications, and treatment rooms.
▼走廊,corridor © Trevor Mein
▼浴室,bathroom © Trevor Mein
▼室内泳池,internal lap pool © Trevor Mein
▼水疗,hydrotherapy © Trevor Mein
▼室内泳池一角,corner of internal lap pool © Trevor Mein
每个理疗室都设有一个室内按摩床区和一个室外足部按摩区,每个理疗室又由不同的树种区分,包括柑橘、石榴或无花果,这些植物散发着醉人的香味,在中世纪的图腾中代表着重生。这一充满仪式感的环形空间由一个巨大的、错落有致的、长满九重葛的混凝土绿植墙开始和结束,并通向室外露天剧场。
Every treatment room incorporates an indoor massage bed zone and an outdoor foot massage space, each defined with a different species of tree ranging from citrus, pomegranate or fig, exuding intoxicating scents and considered in in medieval iconography to represent rebirth. This ritualist circuit begins and ends through an oversized staggered concrete planter wall-scape, planted with creeping Bougainvillea, leading to an outdoor performance amphitheatre.
▼室内概览,interior overview © Trevor Mein
▼绿植细部,greenery details © Trevor Mein
▼植物散发着醉人的香味,plants exuding intoxicating scents © Trevor Mein
这个占地五百万平方米的山顶村落,正在以古老的面貌重新构想未来,以及我们身处的不断变化的壮观景致。目前,重建项目的核心 – 新的度假广场和水疗中心主体建筑已完工,并将在未来的几个世纪优雅前行,成为一个从古老传统中走出的奢华旅游胜地。
This five-million-square-meter mountain community embraces the old to re-imagine the future and our place in a constantly changing landscape of epic scale. The final centrepiece, the main new village and spa building, is now settled, and the project will evolve graciously over the next centuries to establish itself overtime as a destination that has emerged out of sensitive contextual positioning, tradition and pathos.
▼奢华旅游胜地,a gracefully evolving destination © Trevor Mein
▼总平面图,gross site plan © Woods Bagot
▼局部平面图,site plan © Woods Bagot
▼水疗中心平面图,spa center plan © Woods Bagot
项目名称:Minthis 项目地址: 帕福斯,塞浦路斯 项目业主: Pafilia 设计规模: 5,000,000平方米 服务内容:总体规划、建筑、室内设计和品牌策划 部分竣工时间:2023 摄影:Trevor Mein
Project Name: Minthis Location: Paphos, Cyprus Client: Pafilia Size: 5,000,000 sqm Ongoing Completion: 2023 Services: master planning, architecture, interior design and branding Photography: Trevor Mein
{{item.text_origin}}


