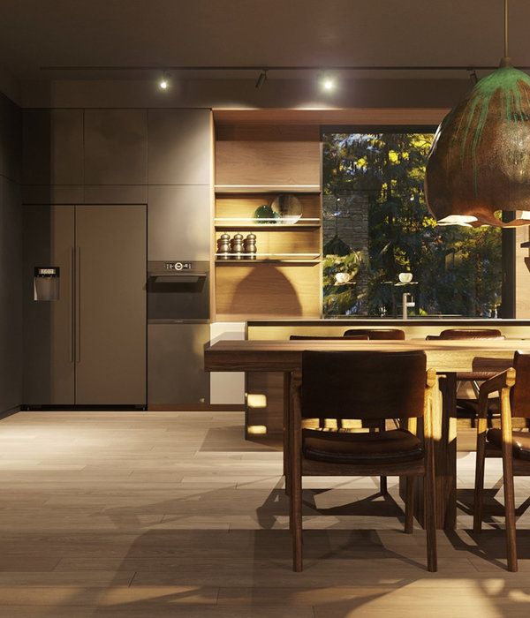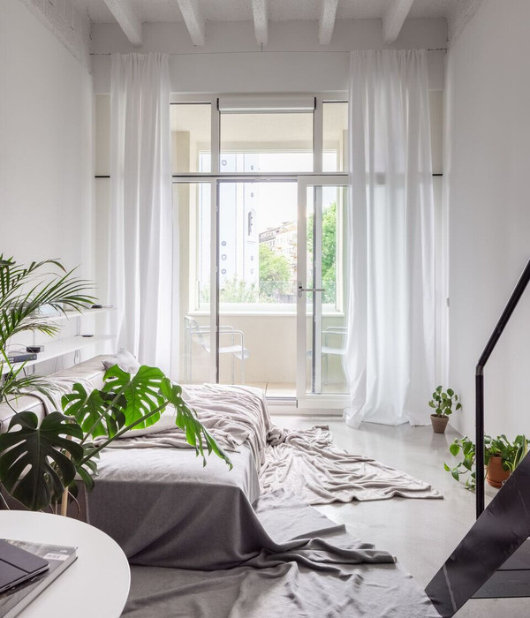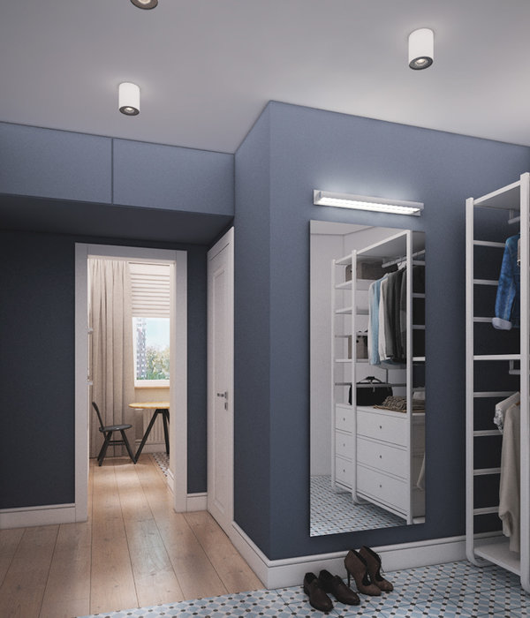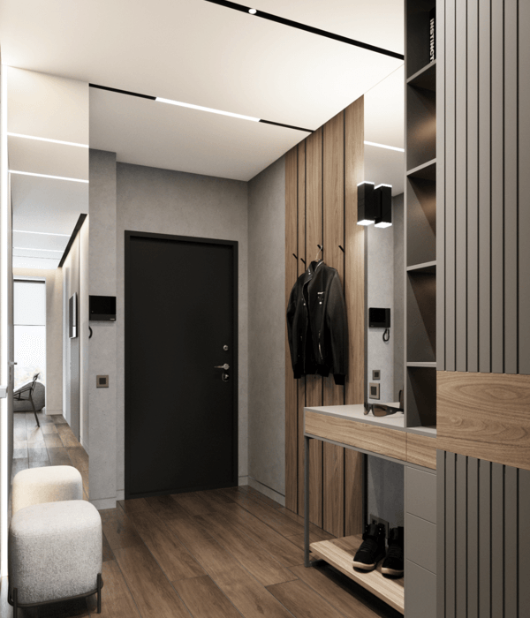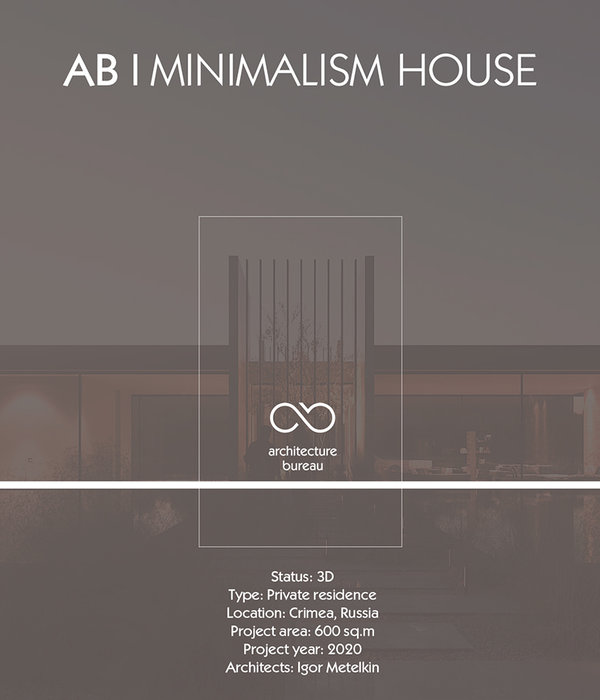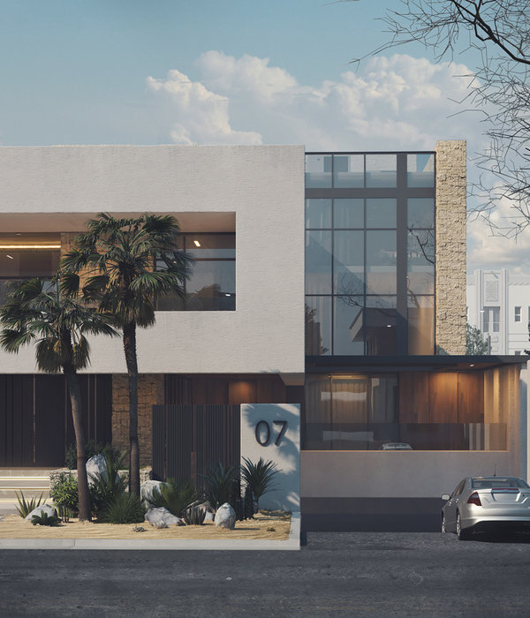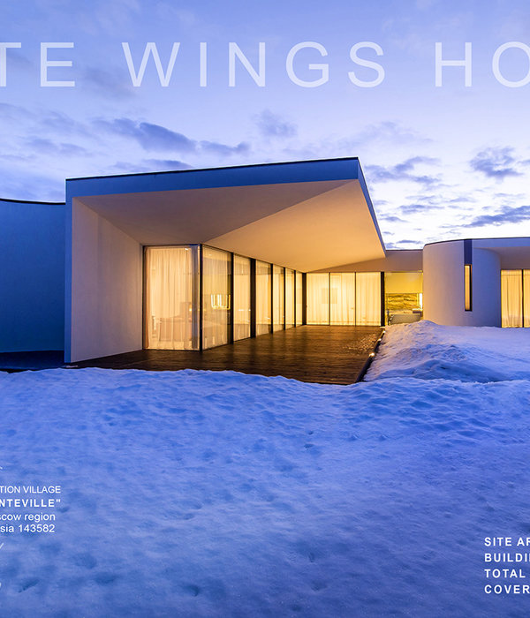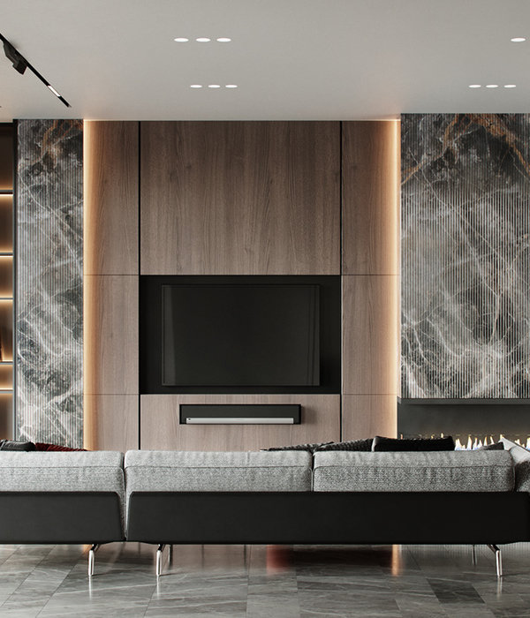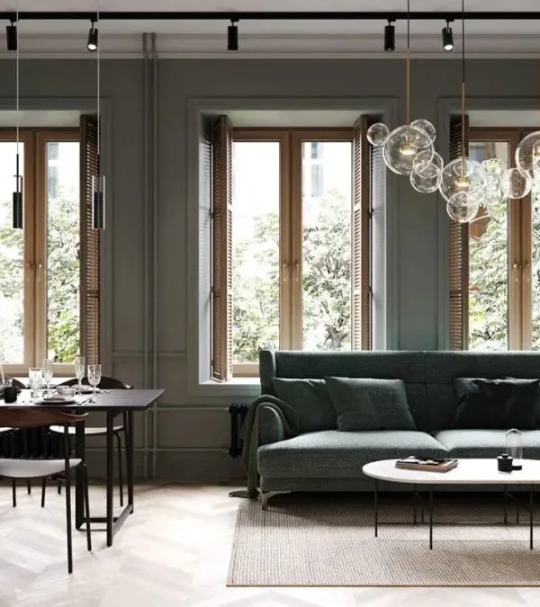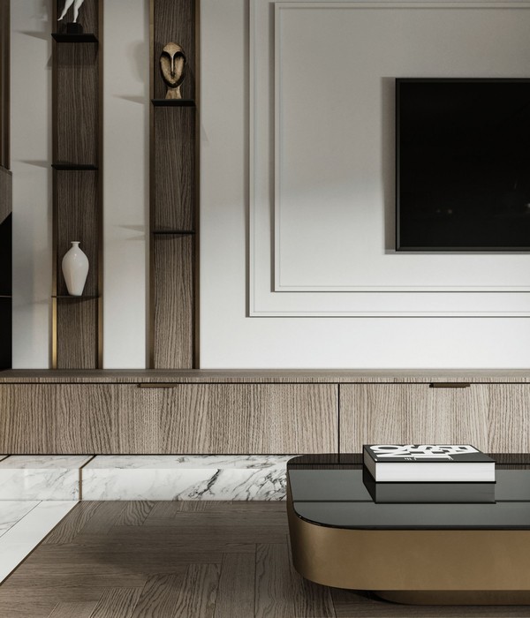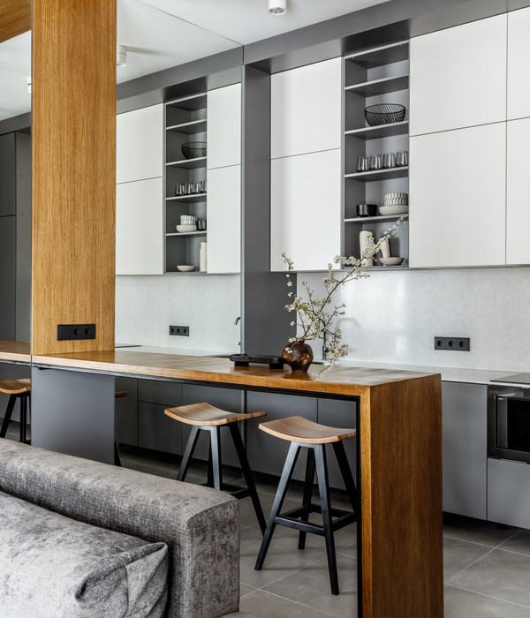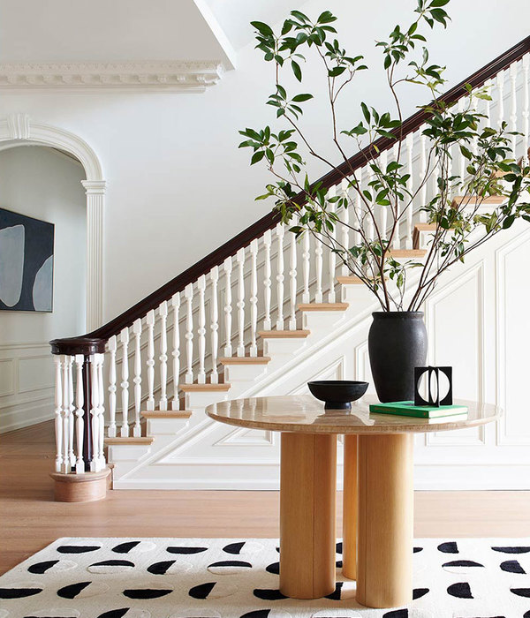- 设计时间:2017年9月至2019年5月
- 竣工时间:2019年11月
- 建设单位:北京首奥置业有限公司
- 照明设计团队:同原(北京)照明设计有限公司,玛斯柯照明设备有限公司
- 景观设计团队:清华大学建筑设计研究院有限公司
- 高度:60.5米
- 用钢量:4100吨
- 材质:穿孔铝板
由清华大学建筑学院/建筑设计研究院张利教授团队主持设计的北京2022冬奥会首钢滑雪大跳台竞赛永久设施(含跳台本体、裁判塔及观众席)于近日建成,并进入竞赛转播照明调试及沸雪比赛准备状态。
Shougang Big Air, the permanent venue for Beijing 2022 Olympic Winter Games in Beijing (including the venue, referee tower and auditorium) designed by the team of Prof. Zhang Li from the School of Architecture / Architectural Design And Research Institute of Tsinghua University, have been completed recently, entering the phase of illumination commissioning for broadcasting and preparing for the Air&Style Competition.
▼项目概览,project overview ©布雷
首钢滑雪大跳台是单板大跳台运动(Big Air)在全球的第一座永久跳台,也是冬奥历史上第一座与工业遗产再利用直接结合的竞赛场馆。跳台造型设计的灵感来自跳台竞赛剖面曲线与敦煌“飞天”飘带形象的契合。跳台的钢结构设计还预留了未来竞赛剖面变化的可能性。
▼位于与首钢工业园区内的大跳台,the Big Air is the first venue in Winter Olympic history that is directly combined with industrial heritage reuse ©布雷
Shougang Big Air is the world’s first permanent venue for Big Air. It is also the first venue in Winter Olympic history that is directly combined with industrial heritage reuse. The sculpt design was inspired by the matching of the venue’s profile curve with the image of the “flying apsaras” ribbon from Dunhuang. The steel structure design of the venue also reserves the possibility of changing racing profile for future competition.
▼“飞天”壁画(左)和项目模型(右),the the “flying apsaras” (left) and project model (right) ©布雷
▼大跳台的钢结构设计,the steel structure design ©布雷
首钢滑雪大跳台外表皮的材质和颜色方案经历了很长时间的研究和考量。在材料的应用上考虑轻透,尽量化解巨大体量的跳台给人带来的压迫感,同时能够满足竞赛对于防风的要求,另外因为项目的工期一再提前,对于材料的选择就必须考虑施工工艺和时间成本,最终采用了安装方便又能实现高完成度的穿孔铝板,穿孔率经过风洞实验也能够满足防风要求。在设计过程中建设单位安排尝试做了一比一单元节点大样,让设计师能够在现场实验并研究材料的分格比例、颜色、灯具安装灯光调试以及格栅板踏步和扶手等细节的效果呈现。
▼剖面图,section ©清华大学建筑设计研究院
▼大跳台的外表皮采用了安装方便又能实现高完成度的穿孔铝板,the external surface of the Big Air used perforated aluminium panels to achieve high performance ©布雷
在色彩尝试方便就更为艰难,因为对于颜色大众会有自己的理解和感悟,如何在工业遗址中找到符合首钢气质又有奥运标致的色彩存在成了困扰团队很久的问题,经历了无色、单色、多色、暖色、冷色、拼色、双面色、渐变色等多种方向的尝试,最终选用了以冬奥会徽色彩为基调的渐变方式,整体颜色偏冷,从顶部开始的蓝紫色、绿色蔓延了整个助滑区,适于冬季冰雪运动特色,起跳区黄色和红色的渐变节奏加快,使较暖的颜色在接近地面时结束,渐变色配合穿孔铝板和造型本身的扭转,将“飞天”飘带概念体现得淋漓尽致。大跳台在首钢园整体偏灰的工业背景下跳脱又并不突兀,在群明湖倒影的映衬下显得尤为灵动飘逸。
▼立面色彩分析,colour diagram ©清华大学建筑设计研究院
▼立面色彩采用了以冬奥会徽色彩为基调的渐变方式,the colour scheme responds to the emblem of Olympic Winter Games, Beijing 2022 ©布雷
跳台主体结构为钢结构,总高度60.5米,长约164米,主体结构用钢量4100吨,其中大量采用了高强钢和耐候钢,节省用钢量达到9.75%,减少碳排量约950吨。跳台结构的剖面曲线在满足Big Air竞赛要求同时,为空中技巧比赛预留了剖面变化的可能性。在造型上三条飘带简洁表达出“飞天”飘带的概念,顶部飘带标识出发区,中部飘带为主体包裹兼有抗风柱、竞赛照明灯杆和安全防护网支撑结构柱,并兼有防风作用,下部飘带与中部飘带和主体结构相互掩映,同时为将来跳台底部的空间改造提供可能。
▼分析图,diagram ©清华大学建筑设计研究院
▼远观跳台,a distant view ©布雷
首钢滑雪大跳台的设计与建造得到了国内外各界的关注。在北京冬奥组委、重大项目办公室和首钢集团的领导下,清华大学建筑学院/建筑设计研究院张利教授团队在北京首钢国际工程技术有限公司、杭州中联筑境建筑设计有限公司、北京戈建建筑设计顾问有限责任公司、玛斯柯照明设备有限公司等团队的通力配合下完成跳台的建筑设计与竞赛照明设计,清华大学建筑学院张昕工作室完成环境照明设计,首钢集团北京首奥置业有限公司团队全力完成建造施工。
▼场地轴测,site axon ©清华大学建筑设计研究院
The design and construction of Shougang Big Air has attracted the attention both domestically and internationally. Under the leadership of the Beijing Organizing Committee for the 2022 Olympic and Paralympic Winter Game and Shougang Group, the team of Prof. Zhang Li from the School of Architecture / Architectural Design And Research Institute of Tsinghua University, cooperating with Beijing Shougang International Engineering Technology Co.,Ltd, CHINA UNITED ZHUJING Architecture Design Co.,Ltd, Beijing Gejian Architectural Design Consulting Co.,Ltd, MUSCO Lighting Co., Ltd. and other teams, completed the architectural design and competition lighting design of the venue. Zhang Xin Studio of School of Architecture, Tsinghua University completed the environmental lighting design. And the team of Beijing Shou Ao Real Estate., Ltd fully completed the construction.
▼从首钢园区望向大跳台,view to the Big Air from the industrial campus ©布雷
▼从群明湖望向大跳台,view from the Qunming Lake ©布雷
▼园区概览,campus view ©布雷
首钢滑雪大跳台于12月举行了沸雪比赛,在明年和后年举行世界杯与世界锦标赛,在2022年2月举行冬奥会比赛。冬奥会后,它将继续做为全球最重要的大跳台竞赛与训练场馆存在,同时,做为北京西部地区工业遗产再利用的亮点,推动高质量的城市更新与健康生活环境的提升。
Shougang Big Air has held an Air&Style competition in December this year, and will hold the World Cup and World Championships next year and the following year, and the Olympic Winter Games in February 2022. During post-game period, it will continue to exist as one of the world’s most important Big Air competition venues and training venues. Meanwhile, it will be a highlight of industrial heritage reuse in the western part of Beijing, promoting high-quality urban renewal and the improvement of a healthy living environment.
▼比赛场景,Big Air during a game ©布雷
▼大跳台夜景,night view ©布雷
▼总平面图,site plan ©清华大学建筑设计研究院
▼工业园平面图,campus plan ©清华大学建筑设计研究院
▼场地剖面图,site section ©清华大学建筑设计研究院
位置 | 首钢园,石景山,北京 建筑功能 | 竞赛,体育休闲 建筑面积 | 39,347平米 设计时间 | 2017年9月至2019年5月 竣工时间 | 2019年11月 建设单位 | 北京首奥置业有限公司 建筑设计团队 | 清华大学建筑设计研究院有限公司 / 北京首钢国际工程技术有限公司 / 杭州中联筑境建筑设计有限公司 / 北京戈建建筑设计顾问有限责任公司 照明设计团队 | 同原(北京)照明设计有限公司 / 玛斯柯照明设备有限公司 景观设计团队 | 清华大学建筑设计研究院有限公司
Location | Shougang / Shijingshan / Beijing Program | Game / Sports & Leisure Size [GFA] | 39,347 M.SQ. Time of Design | Sep 2017 – May 2019 Time of Completion | Nov 2019 Owner | Beijing Shou Ao Real Estate., Ltd Design | ARCHITECTURAL DESIGN AND RESEARCH INSTITUTE OF TSINGHUA UNIVERSITY CO.,LTD. / Beijing Shougang International Engineering Technology Co., Ltd / CHINA UNITED ZHUJING Architecture Design Co., Ltd / Beijing Gejian Architectural Design Consulting Co. Ltd Lighting | Atelier Zhang Xin / MUSCO Lighting Landscape | ARCHITECTURAL DESIGN AND RESEARCH INSTITUTE OF TSINGHUA UNIVERSITY CO.,LTD.
{{item.text_origin}}

