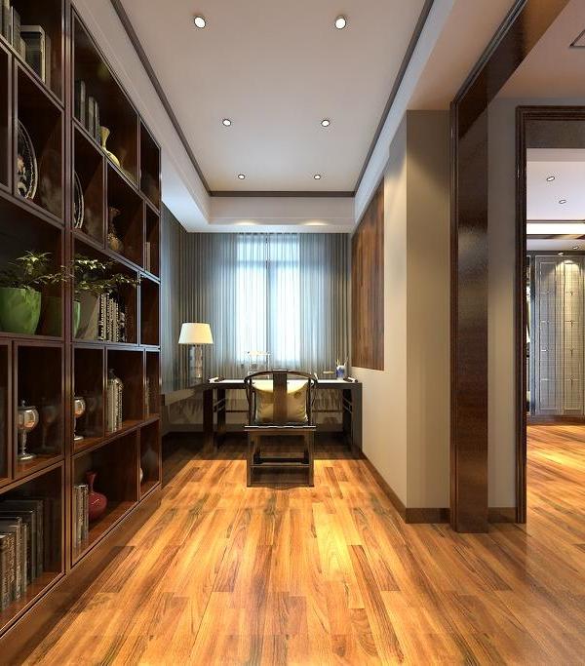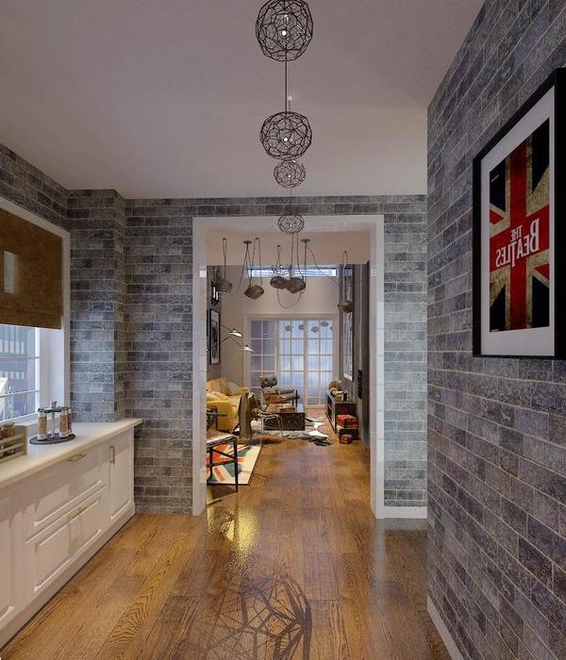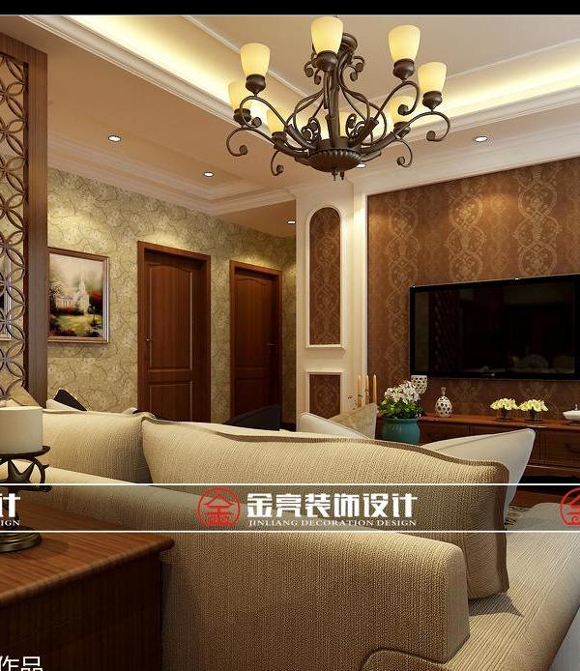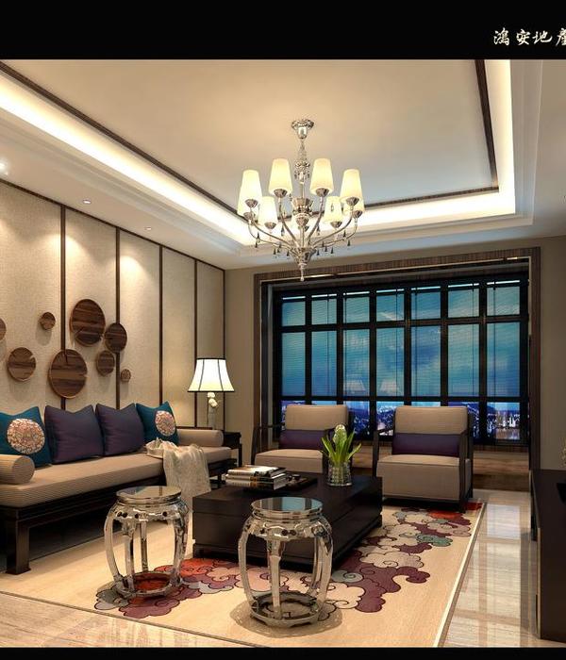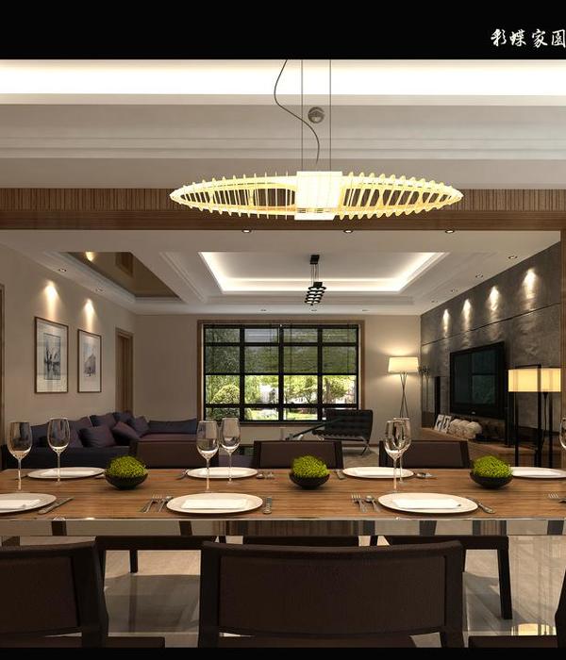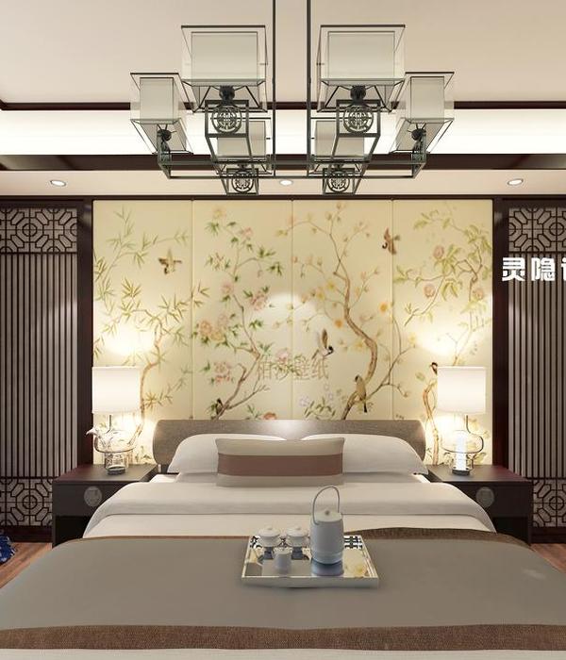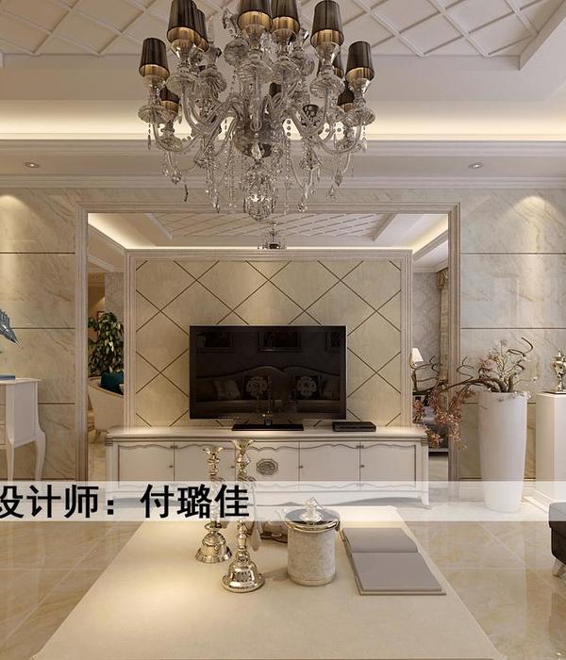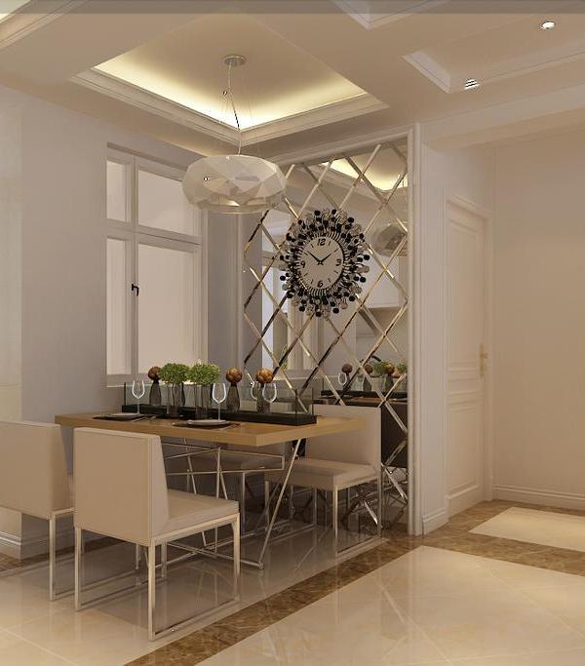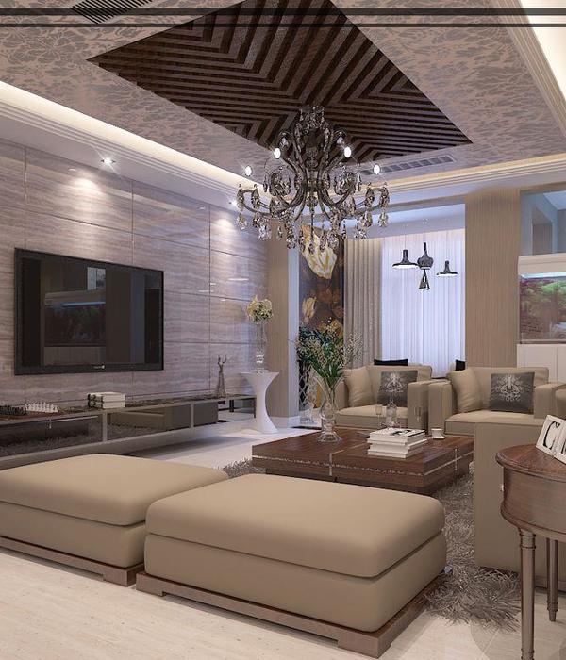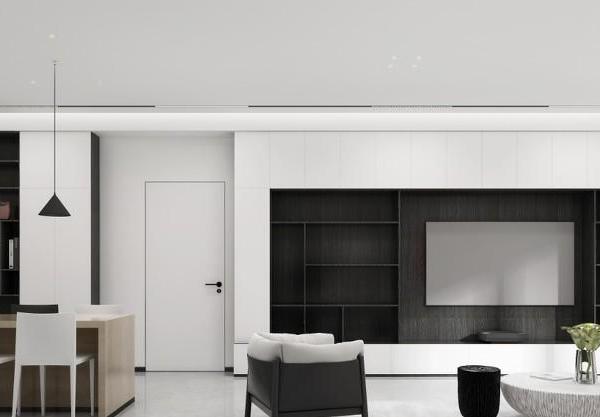- 项目名称:合尔建筑上海办公室
- 项目地点:上海徐汇西岸
- 设计时间:2019年
- 建成时间:2019年
- 建筑师:李伟涛,杨文,刘琼,汤春苹
- 施工团队:谢春华
- 建筑摄影:朱克家
- 建筑材料:松木,玻璃砖,水泥砖
合尔建筑上海办公室坐落于上海徐汇西岸,随着团队的发展和壮大,2019年5月对其办公空间进行了一次升级改造,为了给扩容后的空间赋予更多的利用方式,我们组织了一次内部的设计竞赛,并以民主投票的方式选出最佳实施方案。我们让年轻建筑师全程参与设计、选材,甚至亲自动手参与施工,角色在业主、设计、施工、督造之间不断切换,以此作为合尔建筑 “多元化全程设计”核心设计理念的自我实践。
Shanghai office of HILL ARCHITECTS is located in the West Bund of Xuhui District, Shanghai. With the development and growth of the team, the office space was upgraded in May 2019. In order to make more use of the expanded space, we organized an internal design competition and selected the best implementation plan by means of democratic vote. We allowed young architects to participate in the whole process of design and material selection and even personally participate in the construction. Their roles were constantly switching between the Owner, designers, construction personnel and supervisors, making this the self-practice of the core design concept of “Diversified Whole-Process Design” of HILL ARCHITECTS.
▼空间概览 Overall view of the space ©朱克家
作为一家建筑设计团队,合尔建筑力图通过纯粹、理性、简约的建筑语汇和多元的建筑材料赋予建筑特定的主题。我们针对每一个项目都会挖掘深藏于其中的主题,并通过在地的设计思想和施工技术体现项目的特性和价值,同时也让我们的团队不断接受挑战、享受设计的过程和乐趣。
在合尔建筑上海办公室的空间设计中,我们试图通过对木材、石头、玻璃、金属、砖头五种主要材料的有机结合,为身处其中的建筑师营造一个能够随时随地感知各种建筑材料的工作空间,以此回应合尔建筑每一个成员守匠心、望初心的社会责任感。
As an architectural design team, HILL ARCHITECTS strives to endow buildings with a specific theme through pure, reasonable and simple architectural vocabulary as well as diversified construction materials. For each project, we will explore the hidden theme, and embody the characteristics and value of the project through local design ideas and construction technology. At the same time, our team will continue to accept challenges and enjoy the design process.
In the space design of Shanghai office of HILL ARCHITECTS, we try to create a working space where architects can feel all kinds of construction materials anytime and anywhere through the organic combination of five main materials, including wood, stone, glass, metal and brick, so as to respond to the sense of social responsibility of every member of HILL ARCHITECTS to stick to the spirit of ingenuity and original intention.
▼轴侧分析 Exploded axonometric ©合尔建筑
入口玄关以55*55毫米截面的松木方作为建构空间的基本单元,将松木方在相互垂直的两个方向上重复堆叠,形成正对入口的层层出挑的屏风,由此玄关空间的木质主题既被松木屏风予以定义。
The entrance vestibule takes the pine batten with a section of 55*55mm as the basic unit to construct the space. The pine battens are stacked repeatedly in two mutually perpendicular directions to form a layer upon layer screen facing the entrance. In this way, the wood theme of the vestibule space is defined by the pine screen.
▼入口LOGO墙 Entrance LOGO wall ©朱克家
▼入口细部 Entrance detail ©朱克家
▼入口木墙模型建构 Construction model of the wooden wall at the entrance ©合尔建筑
进入玄关后的第一个空间是茶室,茶室同样以木材作为空间的主题,55*55毫米截面的松木方建构的吊顶源于中国传统木构建筑中的藻井,我们通过重构的方式赋予茶室更加强烈、更加丰富的身体感知机会。在清水混凝土墙面的衬托下,引入灯光的松木方吊顶与正下方的实木茶台共同营造出一个集会客、交流、聚会为一体的多元复合空间。
Next to the vestibule, there is a tea room, where wood is used as the main element. The suspended ceiling made of pine battens with a section of 55*55 mm is originated from caisson in Chinese traditional wooden architectures. By this way, the tea room can deliver a more intensive, diversified sensation and experience to the person who walks in. Against the backdrop of the fair-faced concrete wall, the lightened pine batten suspended ceiling and a solid wood tea table directly below create a multi-complex space where people can gather together and communicate.
▼茶室 Tea room ©朱克家
▼茶室细部 Detail of the tea room ©朱克家
▼从茶室看向办公区 View to the working space from the tea room ©朱克家
▼茶室模型建构 Construction model of the tea room ©合尔建筑
松木作为办公室空间的主题贯穿于员工身体所能触及的办公家居、遮阳百叶,同办公室空间中的冷灰色水泥地砖、黑色涂料喷涂的混凝土密肋楼板形成冷暖对比,为员工营造出一个轻松、自由的工作和交流空间。
Pine, the main element in the office, is ubiquitous, from office furniture to sun-shading louvers that can be touched by the employees. This contrasts with cold gray cement floor tiles and black paint sprayed concrete ribbed floors in the office, creating a relaxed, free space of working and communication for employees.
▼开放式办公空间 Open office space ©朱克家
我们保留了原有的砌体砖墙,为身处其中的员工留存一份过去的记忆。在砖墙中楔入可以透光的玻璃砖,让传统与现代、粗野与典雅、非透明与透明共同作用于同一个场所,空间因此而变得更加丰富。
We retain the original masonry and brick walls, with a view to preserving a memory of the past for the employees who lived therein. Light-permeable glass bricks that are wedged in brick walls allow tradition and modernity, roughness and elegance, non-transparency and transparency to complement each other, adding variation to the space.
▼砖与玻璃砖 Brick and glass brick ©朱克家
我们创造的任何一个空间都要有独特的主题,合尔建筑上海办公室以木材作为空间的主题,将总长度超过684M的松木以堆叠的方式植入工业化的空间,以点带面的升级活化,与其他工业化的砖、石、钢协调统一,通过对细节的严格控制,旨在达到人与人、人与环境的共生。
Every space we create shall have a unique theme, and the Shanghai office of HILL ARCHITECTS picks wood as its own. The office sees pine with an aggregated length of more than 684 m stacked in an industrialized space, upgrading and activating the space from point to area, and perfectly matching the bricks, stones and steel of industrial style. Such an elaborate design, coupled with strict control of details, is designed to deliver harmonious interpersonal relationship and symbiosis between man and environment.
▼平面图 Plan ©合尔建筑
项目名称:合尔建筑上海办公室 项目地点:上海徐汇西岸 项目规模:240㎡ 设计时间:2019年 建成时间:2019年 建筑师:李伟涛、杨文、刘琼、汤春苹 施工团队:谢春华 建筑摄影:朱克家 建筑材料:松木、玻璃砖、水泥砖
Project name: Shanghai office of HILL ARCHITECTS Project location: West Bund of Xuhui District, Shanghai Project scale: 240m2 Year of design: 2019 Year of completion: 2019 Architects: Li Weitao, Yang Wen, Liu Qiong, and Tang Chunping Construction team: Xie Chunhua Architectural photographer: Zhu Kejia Construction materials: pine, glass brick, and cement brick
{{item.text_origin}}

