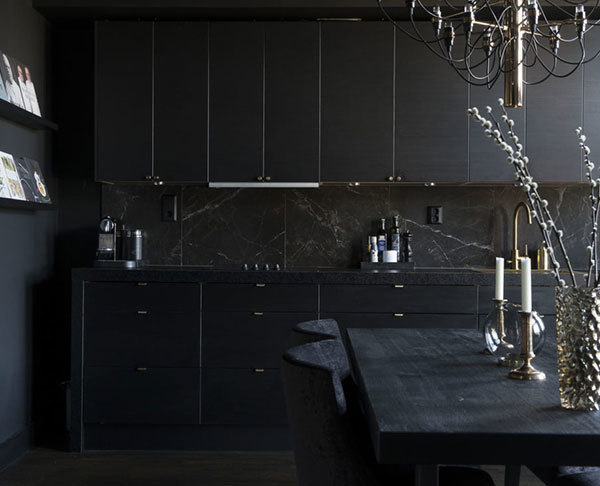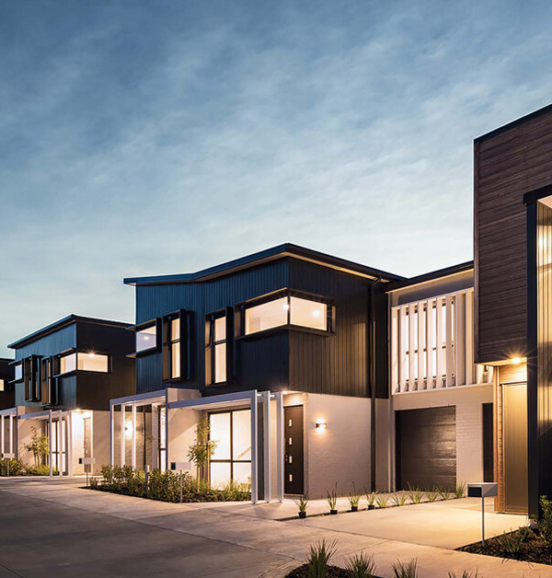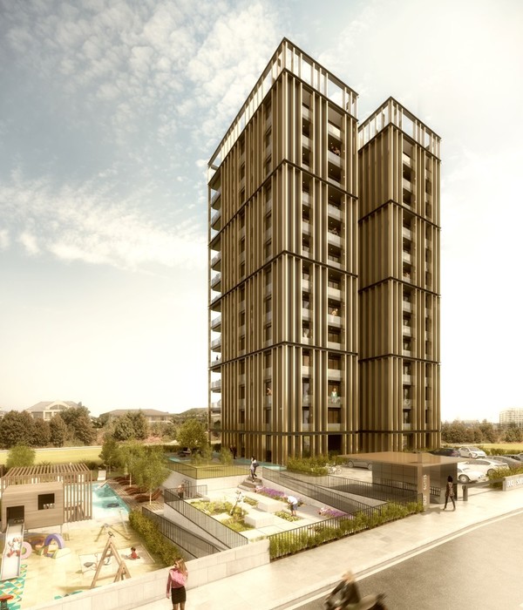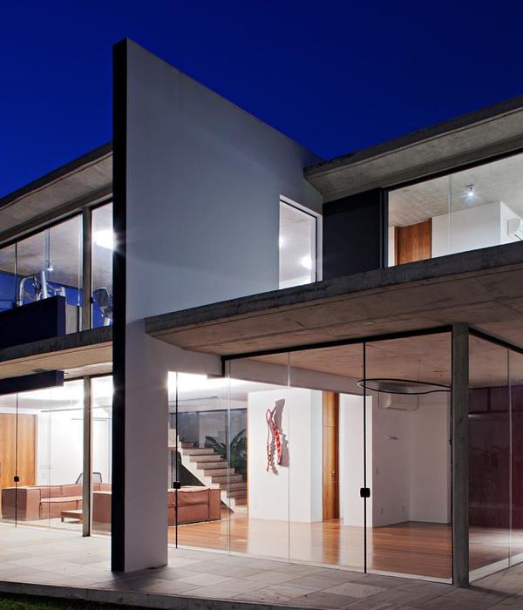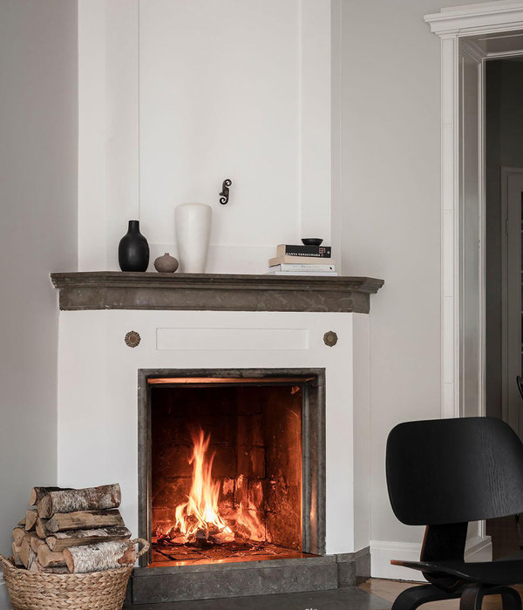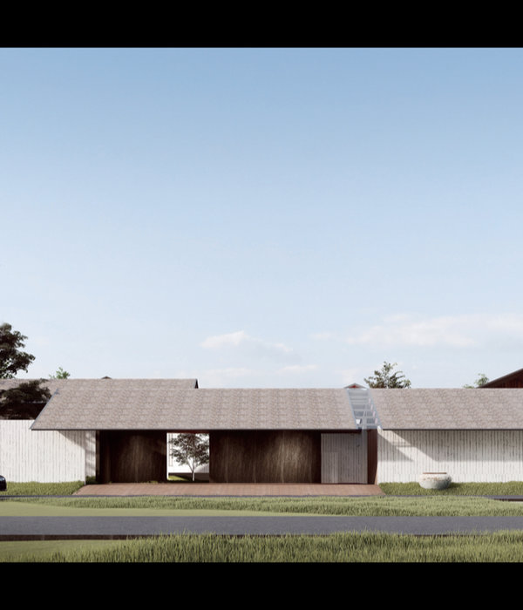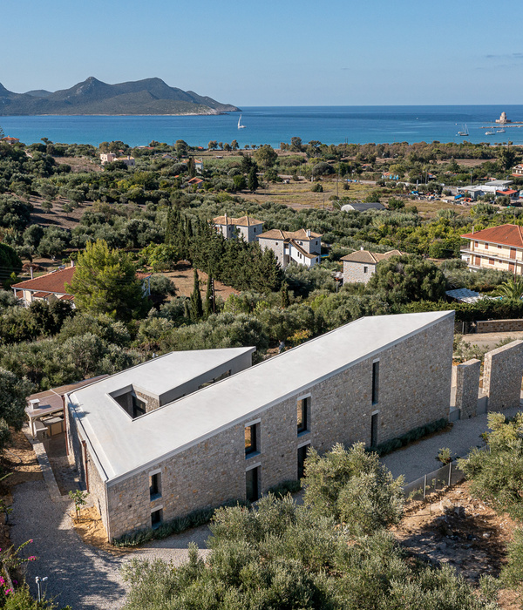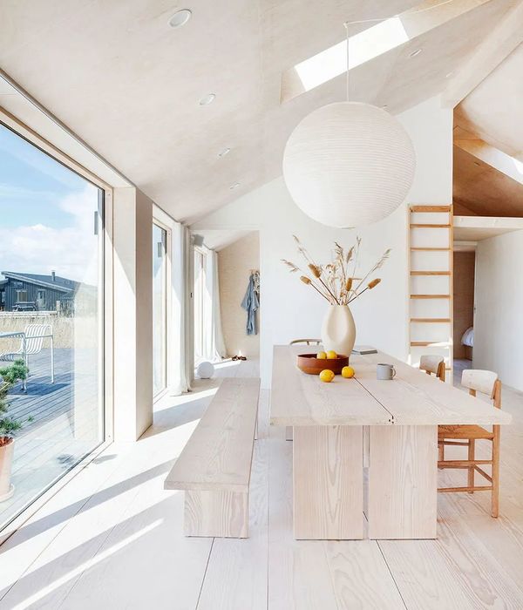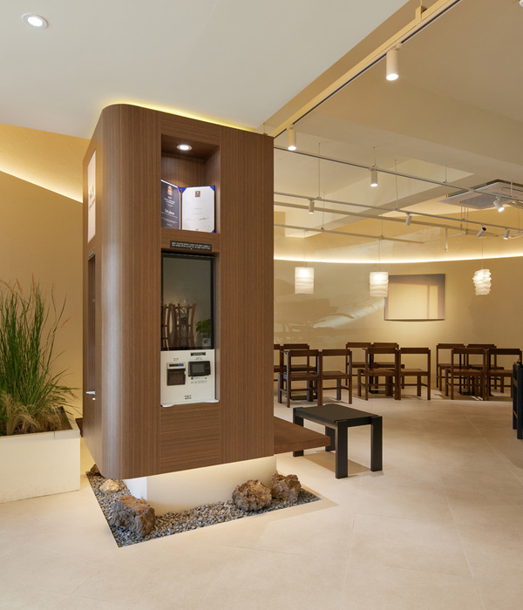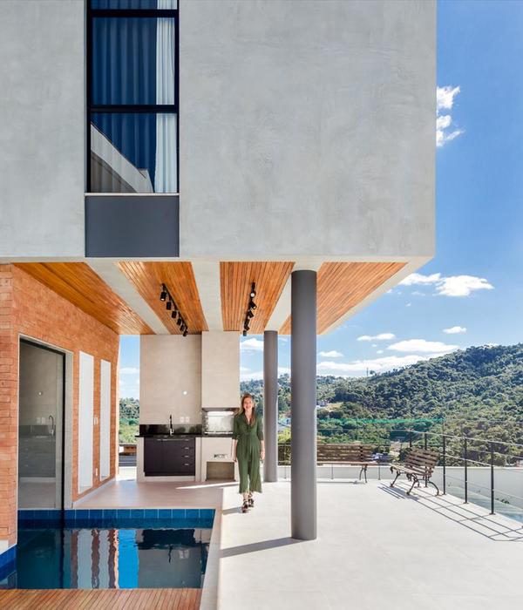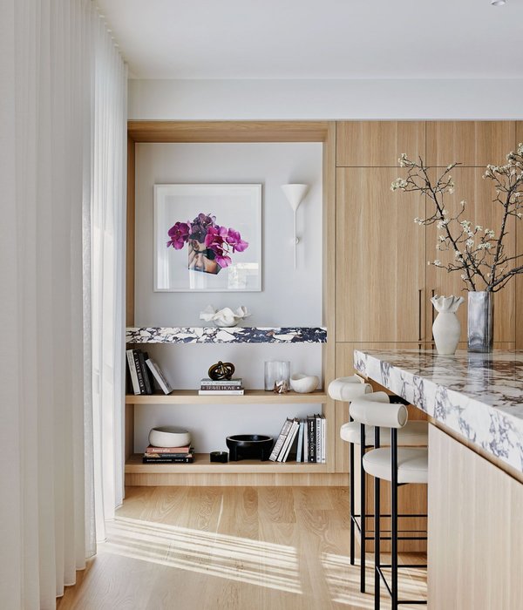This project extends a maisonette that had previously been converted from an early Victorian house. The new kitchen, dining and study spaces are informally defined by exposed oak posts and beams, allowing natural light to penetrate deep into the lower ground floor plan.
Framed views are created between the spaces and direct the eye towards the lush green backdrop outside. The depth of the rear extension was defined by an existing upstairs neighbour’s stair, which had to be retained to allow access to their garden. Fluted glass reduces the impact of this stair when viewed from the new study.
An orthogonal grid continues throughout the property with bricks in a variety of bonds externally, and square tiles with contrasting colour grout lines to the kitchen and bathroom. This contemporary, geometric approach is contrasted with refurbished traditional Victorian details on the upper floor.
The extension benefits from high performance insulation, giving low U-values and good airtightness. New underfloor heating to the lower floor reduces running temperatures, and new radiators with TRVs can better control heating to further lower energy demands. Indoor plants improve air quality by converting CO2 to oxygen and actively eliminating bacteria and mould spores.
{{item.text_origin}}

