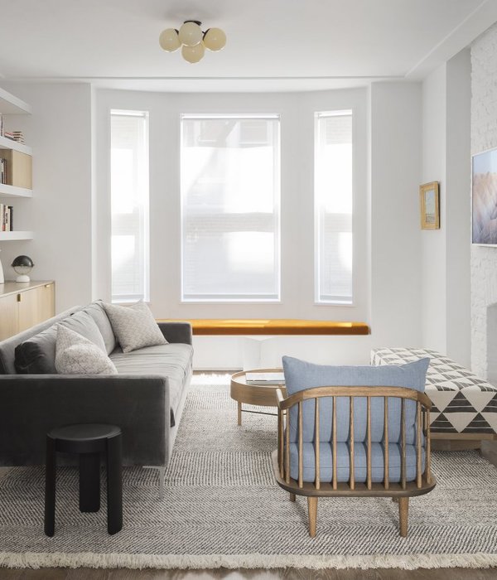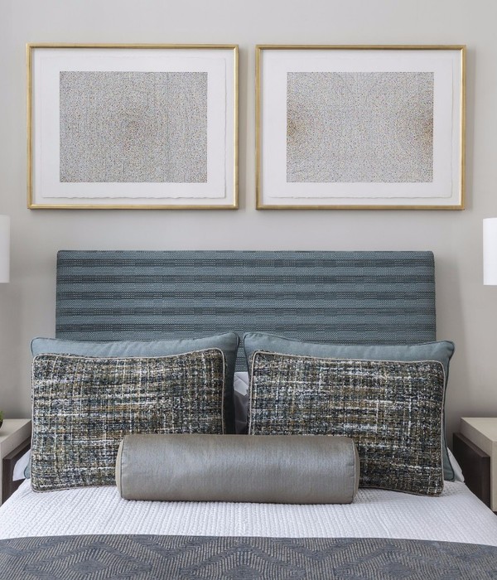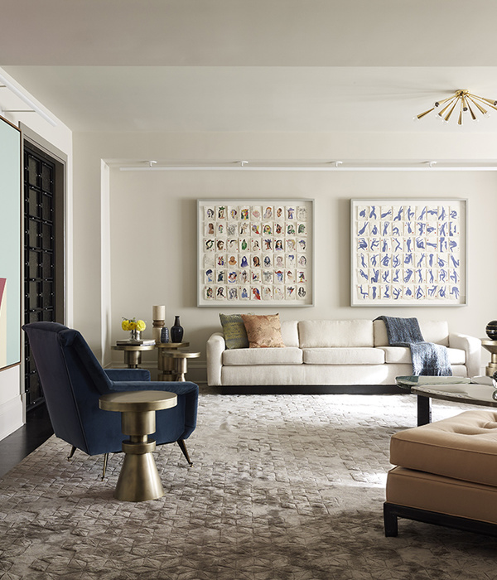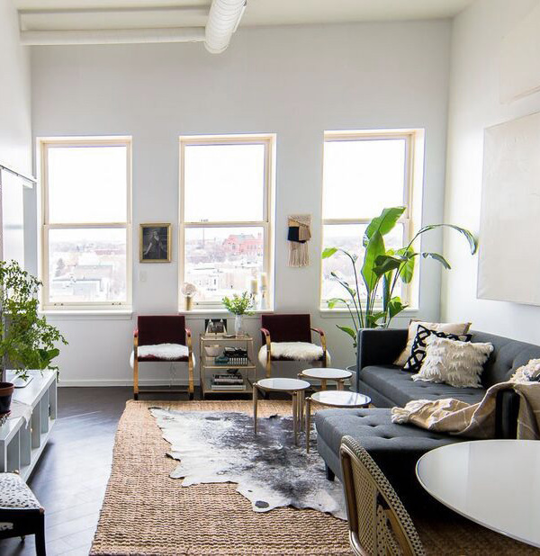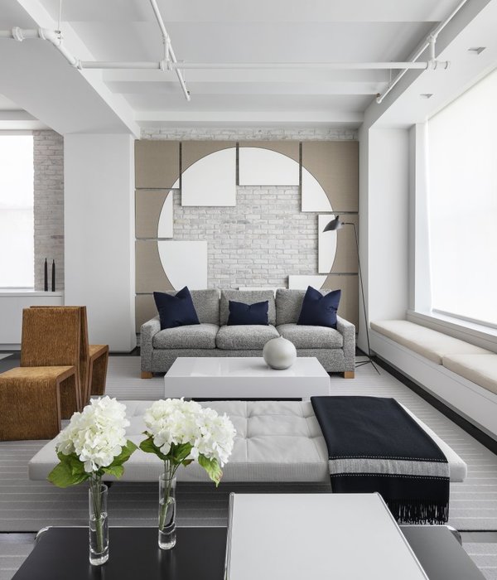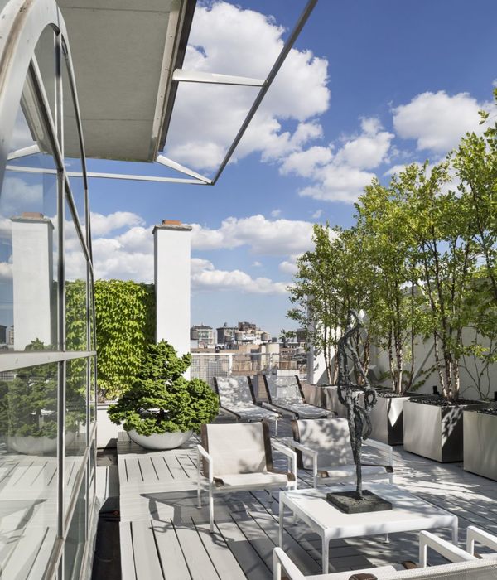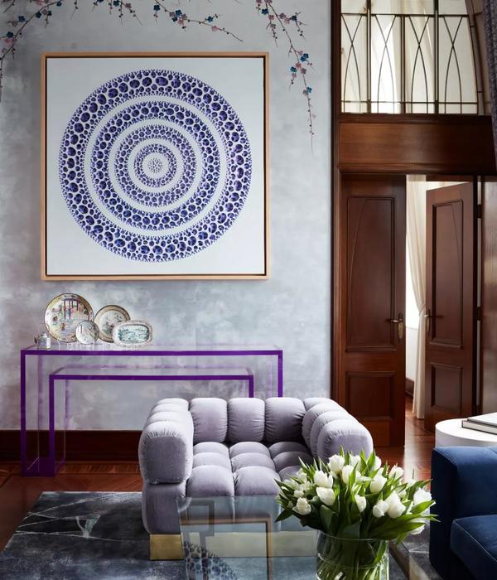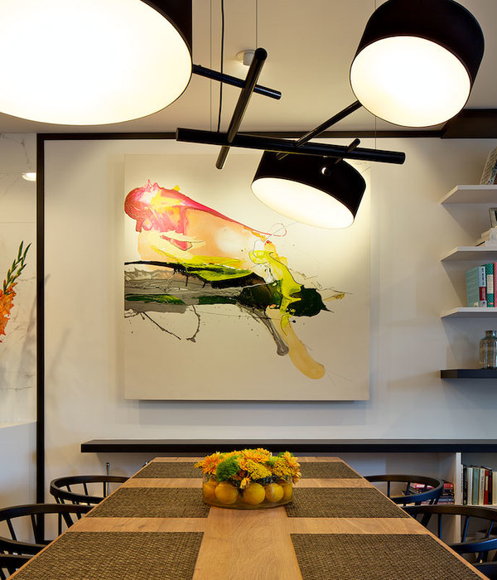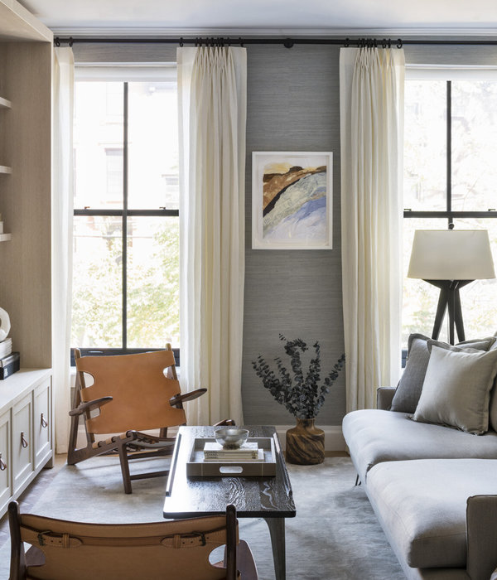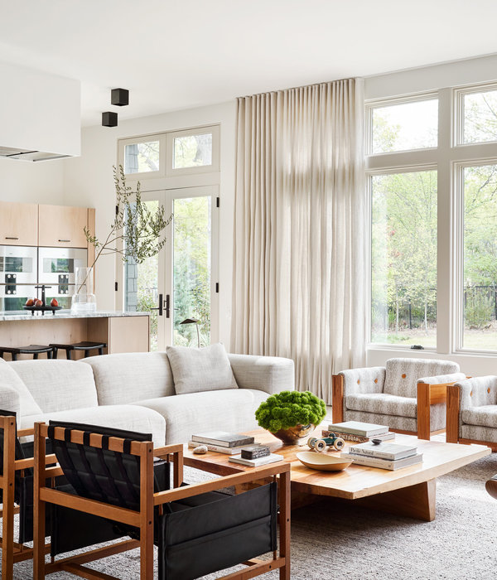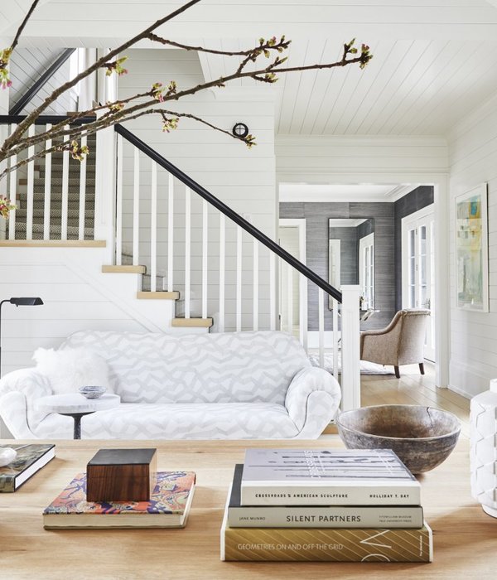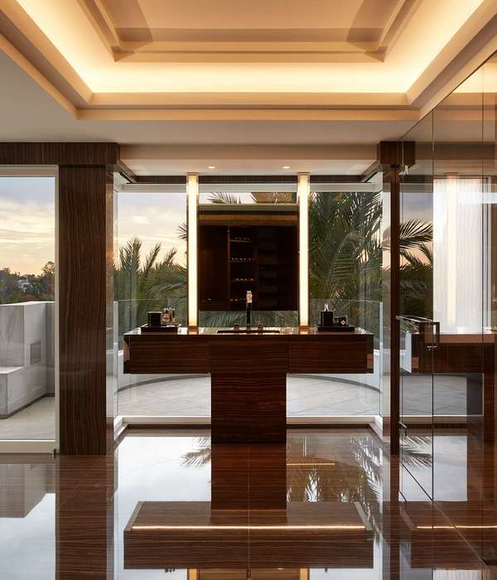The land is surrounded by three stone retaining walls with a gentle slope towards the valley. We aim to take advantage of the existing topography to reduce the land leveling cost while enhancing the view of the upper floors so as to enjoy the valley’s scenery. The appropriate area within the urban planning boundaries makes one of our main design strategies to maximize the usable area of the plot. The owner’s suite and the guest bedrooms are all arranged in the backside whilst the public parts are put in front.
The architecture itself is a reflection of the coexistence of the opposites: Natural versus Man-made; Heavy versus Light; Dark versus Bright; Solid versus Void. We strive to achieve these strategic pairs through spatial arrangement, the material used, lighting design, and color combination. The ground floor space is conceived as an open plan that has an extension of the landscape invading the building. The obscuring boundaries are also carefully considered in order to create a sense of ambiguity that unshapen between inside and outside.
Contrary to the solid and heavy material of the facade, the steel staircase was designed as a light, fragile, floating element in the middle of the house. Besides being an important highlight element, the frame structure and perforated steel treads for the stairs system also help to make the small skylight area airy and let soft light access the spaces below. In addition, with the integration of the owner's small business space, an outdoor staircase is proposed so that guests can directly go to the showroom on the first floor right from the buffering zone. The stairs then continue to the terrace, where we can have a panorama view towards the pine forest valley.
We call the project the Opposites Game; where different elements are placed side by side in a whole that is enough to complement each other and in harmony that can bring richness and excitement when experiencing the journey in this architecture.
{{item.text_origin}}

