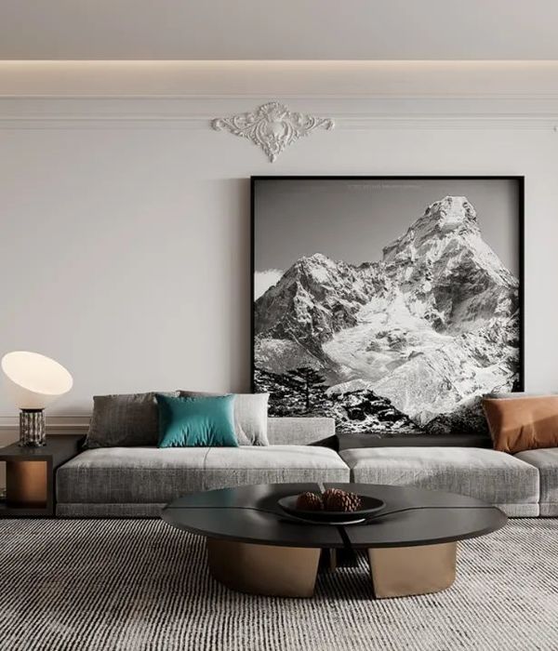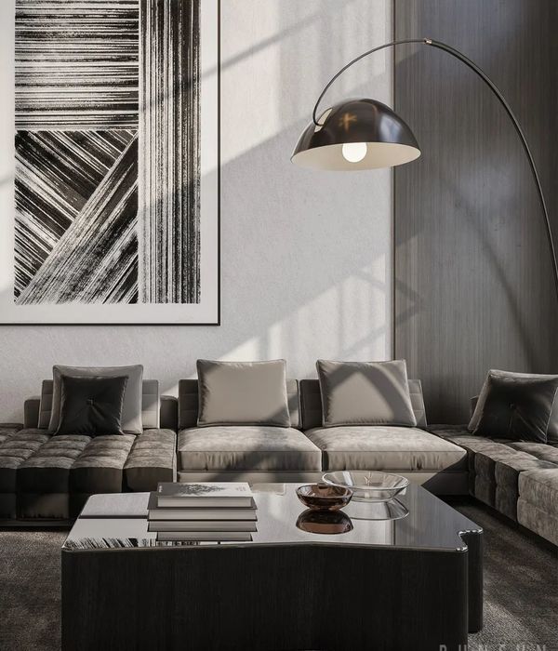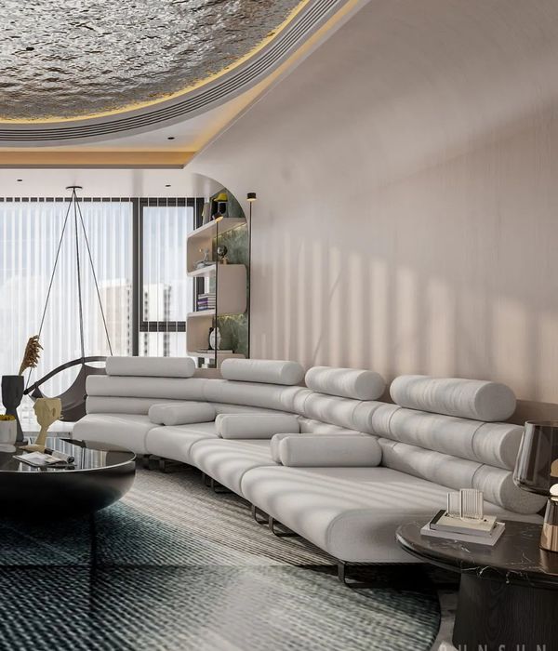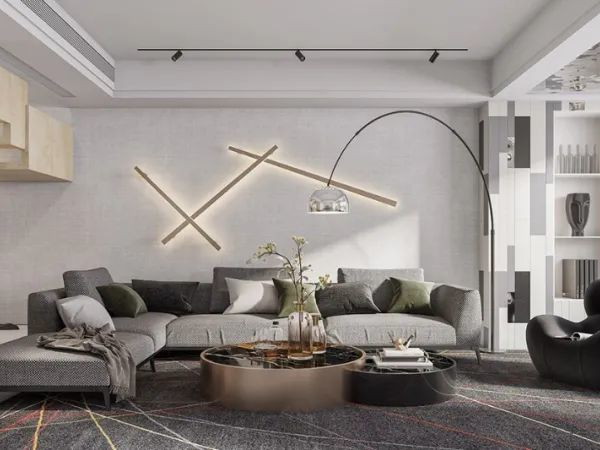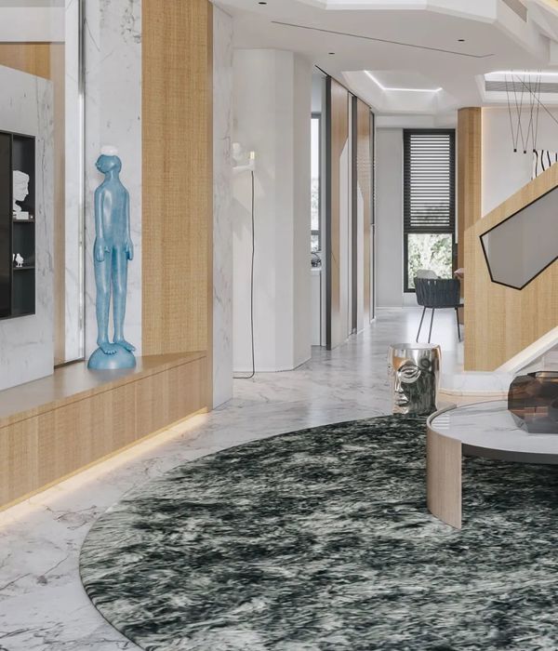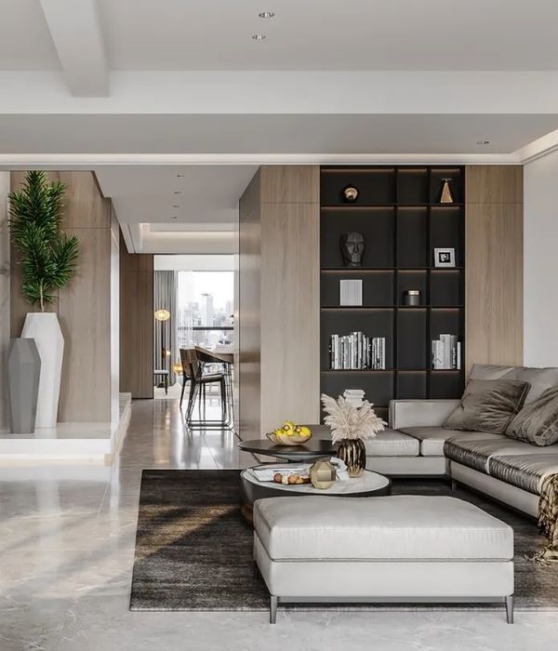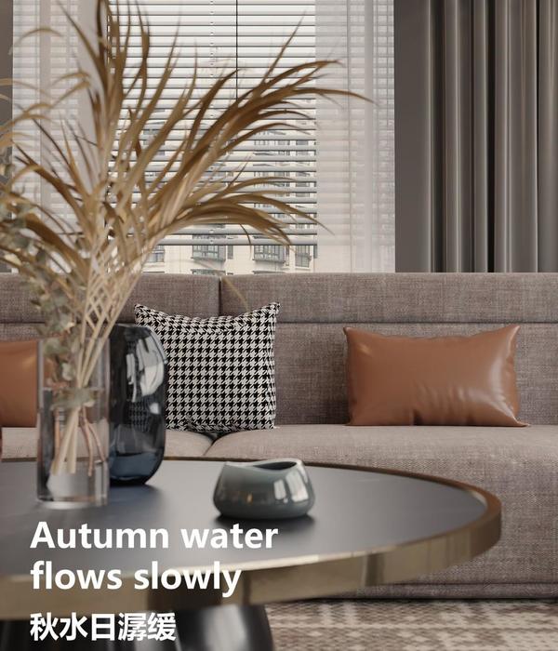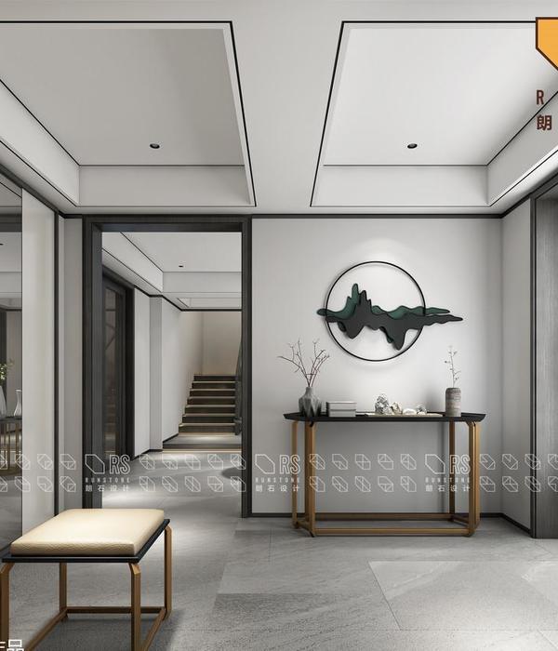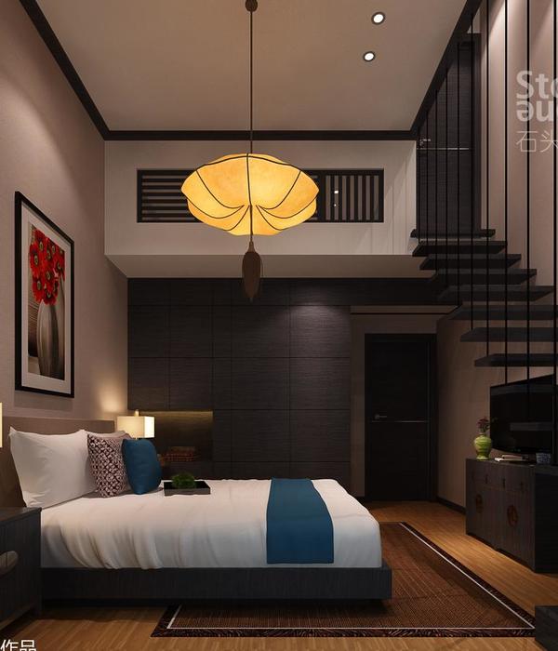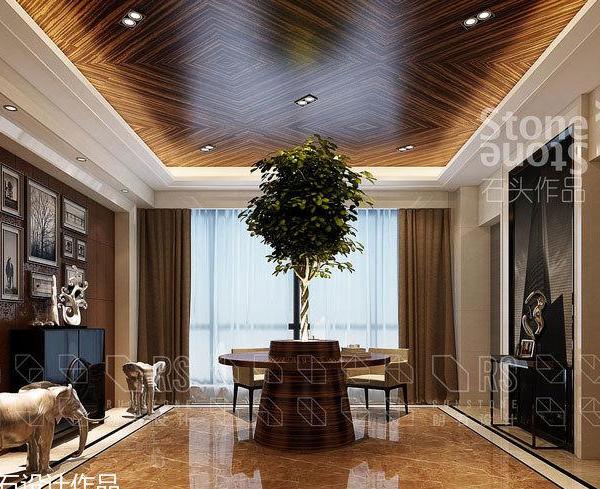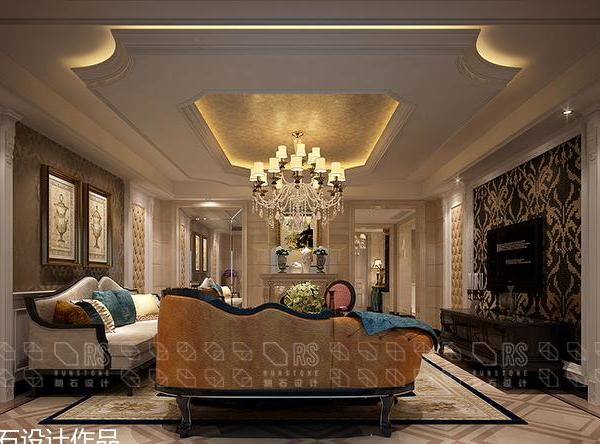Houses, Los Angeles, United States
面积: 5625 m²
年份:2019
摄影:Kevin Scott
建造商: AutoDesk, Chaos Group, Lutron, Fleetwood, Kohler, Miele, Subzero, Toto, Waterworks, Adobe, Bluebeam, Duravit, Flare Fireplace, Newburry, Outdoor Shower Company, Trimble, Wolf
Contractor:Sarlan Builders, Inc.
Structural Engineer:The Office of Gordon L. Polon
Soils Engineer:Geotech Services
Waterproofing Consultant:Roofing & Waterproofing Forensics, Inc.
Lighting Designer:Oculus Light Studio
Energy Consultant:Newton Energy & Newton Architects
土木工程:Wynn Engineering, Inc.
Landscape Designer:Bent Grass Landscape Design
This single-family residence was designed to meld together indoor and outdoor programs through tethered courtyards and gardens. The airy Venice Beach home was designed with the intent of blurring the lines between indoor and outdoor spaces to achieve a warm, tranquil home. The design began with its exterior, to ensure the family could enjoy the perks of Southern California’s year-round mild climate. Almost every space is connected with a sister outdoor space to further blur the distinction between in and out.
The general sense of warmth throughout the home is driven by the use of natural materials like wood. By contrast, the concrete block walls give the home an almost midcentury sensibility while clearly creating a dialogue with the wood and other earth tones. Woven into the home’s design are three ‘gardens,’ all varying in scale and function. The larger garden creates drama, while two smaller gardens allow for intimacy and moments of pause.
A series of parallel datum walls constructed of concrete blocks anchor the gardens and organize the interior spaces around the exterior space. The main gathering spaces (living room, family room, kitchen, and a pool house) feature sliding glass doors adjacent to the cement block walls.
When fully opened, interior and exterior spaces are completely contiguous, which supports tranquil energy and warmth throughout the home. The materiality of the concrete block walls evokes a sense of heaviness and provides a visual, monolithic mass between floors while anchoring the horizontal planes of the home in the landscape. Wood siding wraps the perimeter and sits atop the cement walls, lifting and lightening the massing to create a welcoming balance between earthy and modern.
项目完工照片 | Finished Photos
设计师:
Montalba Architects
语言:English
阅读原文
{{item.text_origin}}

