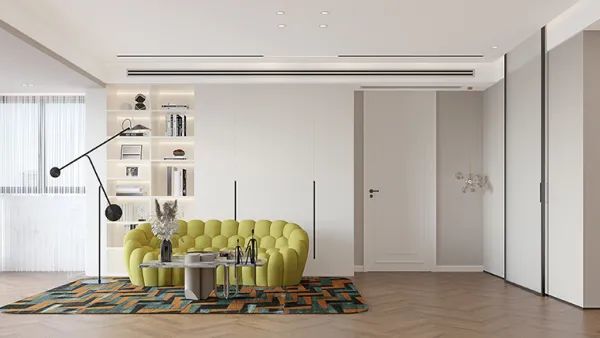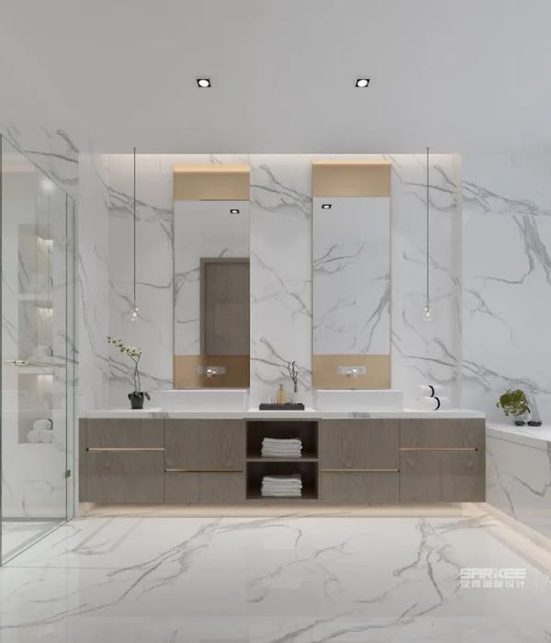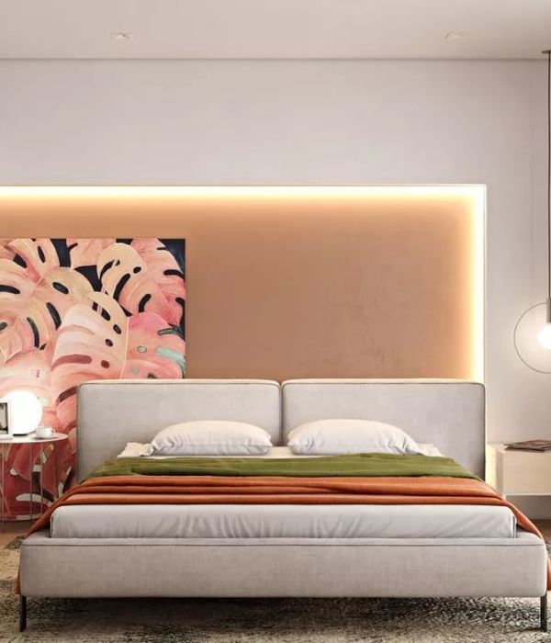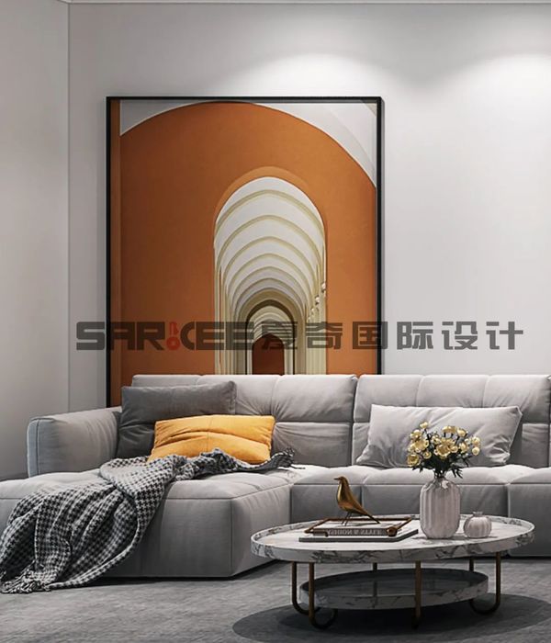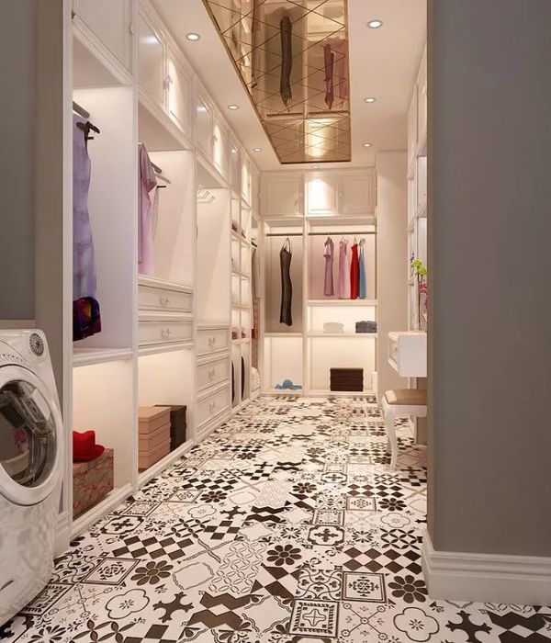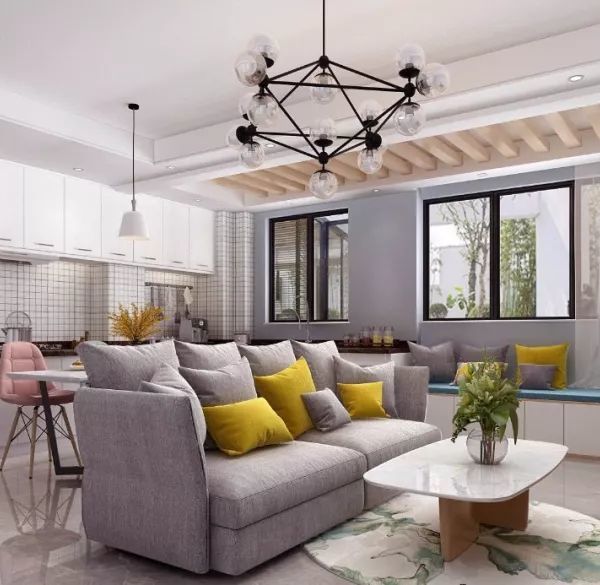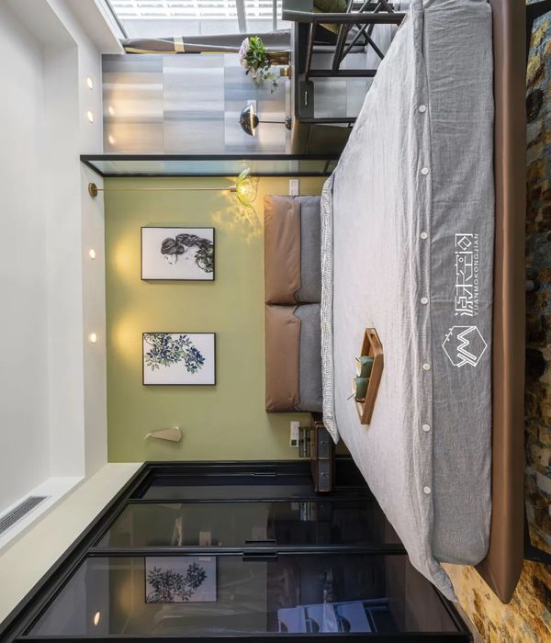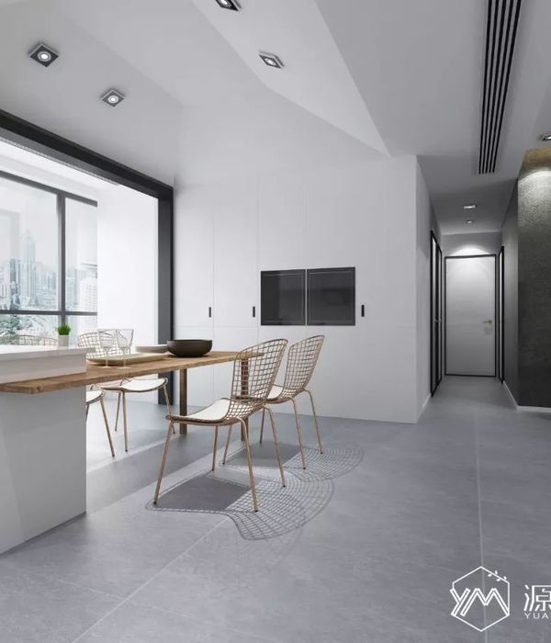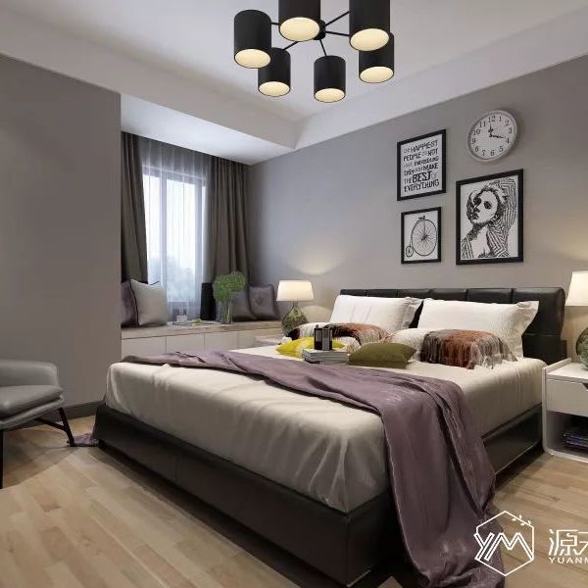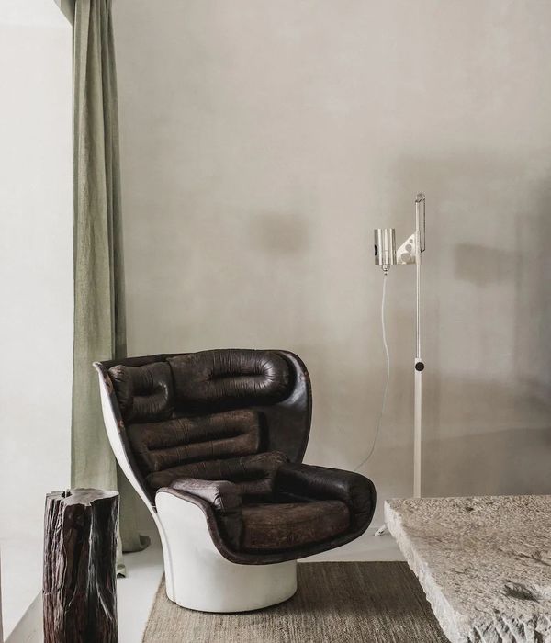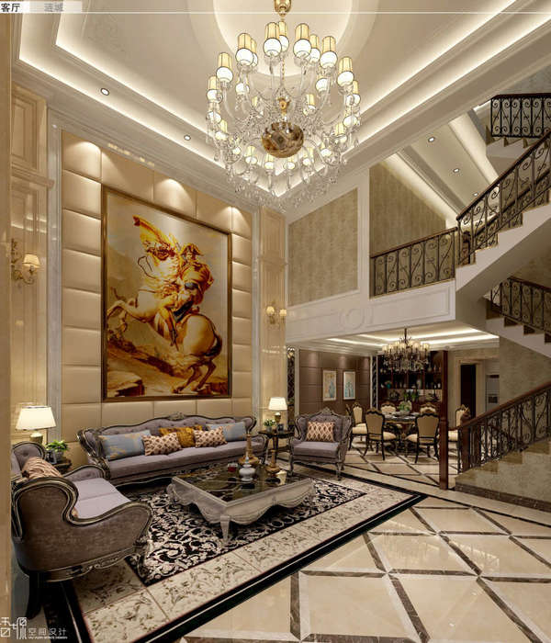Architects:AtelierJun
Area :99 m²
Year :2020
Photographs :Namgoong Sun
Manufacturers : AutoDesk, American Standard, Hansem, LG Hausys, Maxwell Render, Rhino, SamsungAutoDesk
Architect In Charge : JunSang You, AIA
Design Team : atelierjun
Engineering : Laim, CheongHyo
City : Kanghwa
Country : South Korea
Located in Giljik-ri, Ganghwa Island, Ger House is a weekend house for client who does business in Incheon. The house site is an area where fields are cleared and developed as residential areas, and is located at the highest point on gentle slopes. The client wanted to build it as small as a national life house of less than 100 square meters.
All rooms and living rooms are on the south side, except for the red clay Korean dry sauna that enters from the outside. Each room is placed on the left and right sides of the living room and kitchen. At the beginning of the plan, the architect wanted to set the first floor at 100 and the second floor at an attic not included in the total floor area to make up for the insufficient area, but due to regulations, he changed his plan to a small two-story house instead of an attic. In these small houses, the shape of the roof was a very important factor.
The roof of Ger house is not a roof that is tilted in a particular direction like a simple gable roof. The four-sided walls are tilted to the center to emphasize the living room, which is the center of the space, and a skylight is installed there to make the central space even brighter through natural lighting. The living room, which overlooks the south garden, where the client has carefully cultivated, creates a cozy atmosphere with a high level of openness and light coming through the skylight. The interior is finished in white, making the shade of light that changes over time stand out.
On the southern side of the tree, the wooden floor of the traditional Korea house (toenmaru) is located in the shape of a house. Roofs without eaves in the form of buildings increase the risk of leakage at the top of windows, so large windows in the south are located inside the wooden floor (toenmaru). The red clay room followed the classical the classical way of heating the room by removing firewood from the furnace, and wood-patterned tiles were used. The chimney has a concise form along the shape of the building, and serves as a point by dropping shadows on the back of the plain building.
After the structure of the building was erected, people in the neighborhood called it ‘Mongolian tents’. The Ger, a traditional Mongolian residential form, is a space where people where people live around an opening in the center, and there are many similarities to the structure of this house. The architect named it the Ger house. The client said that the apartment with a much larger floor space was rather frustrating after completion, and that he almost lived there.
▼项目更多图片
{{item.text_origin}}

