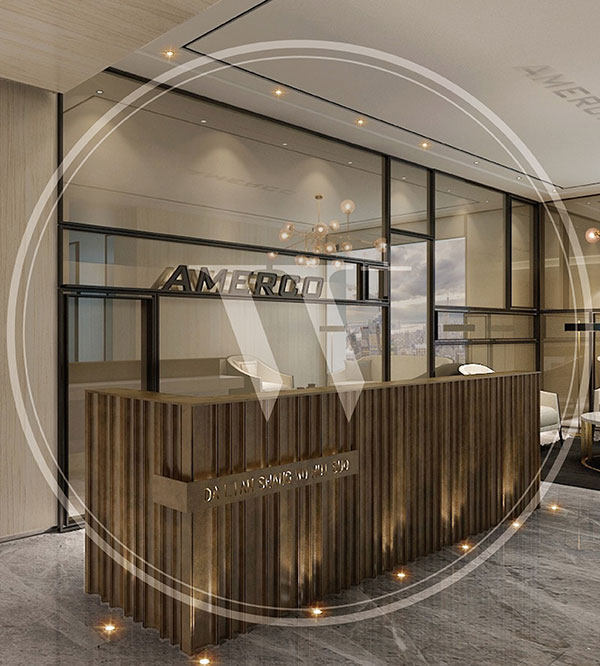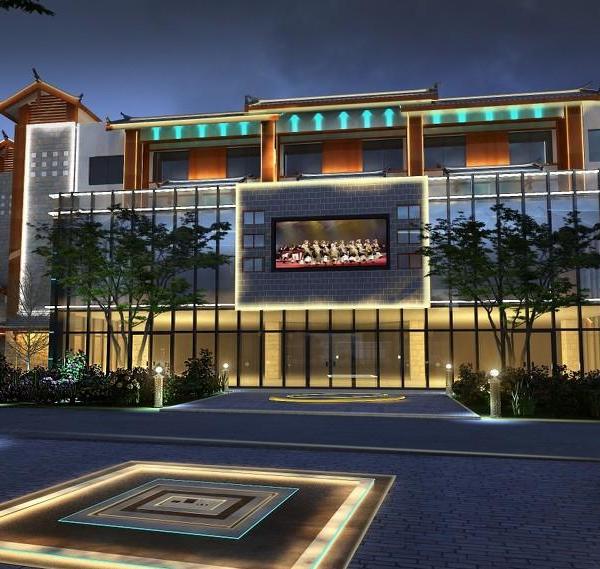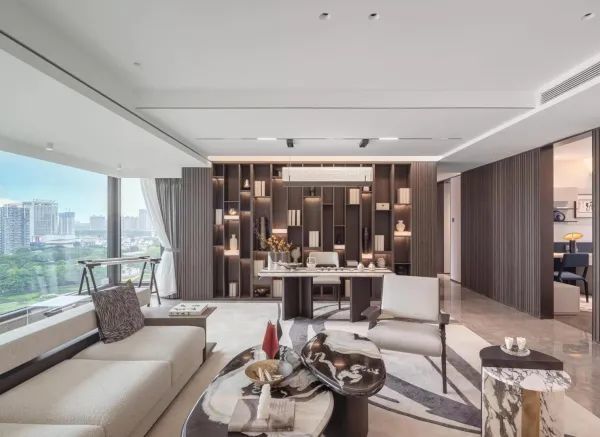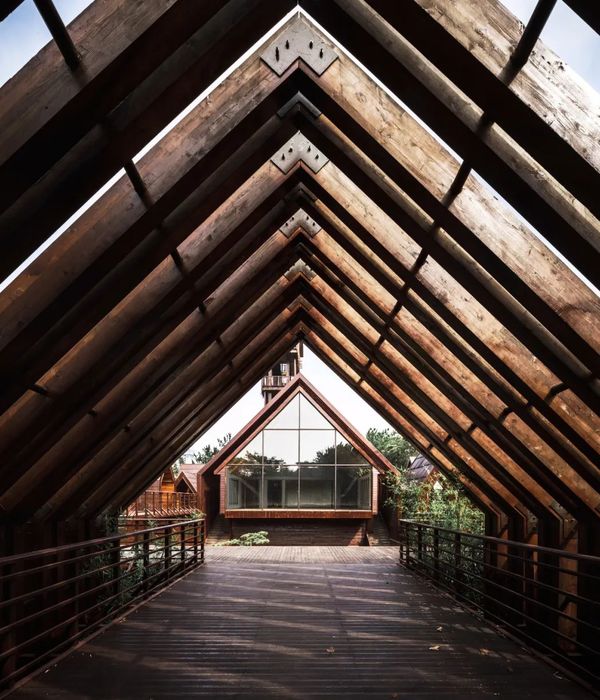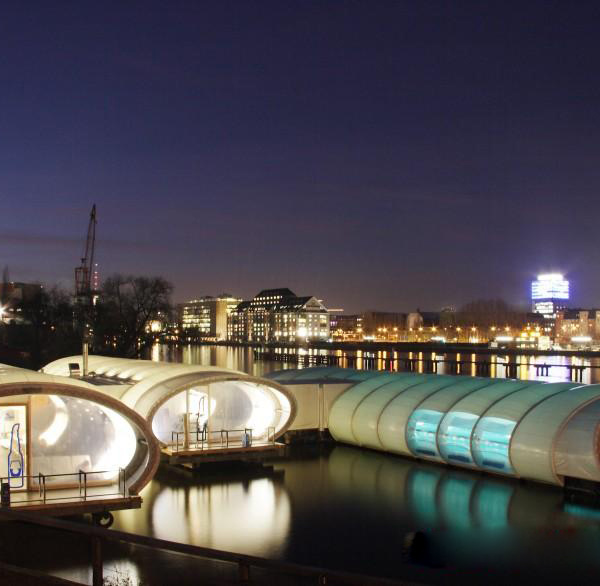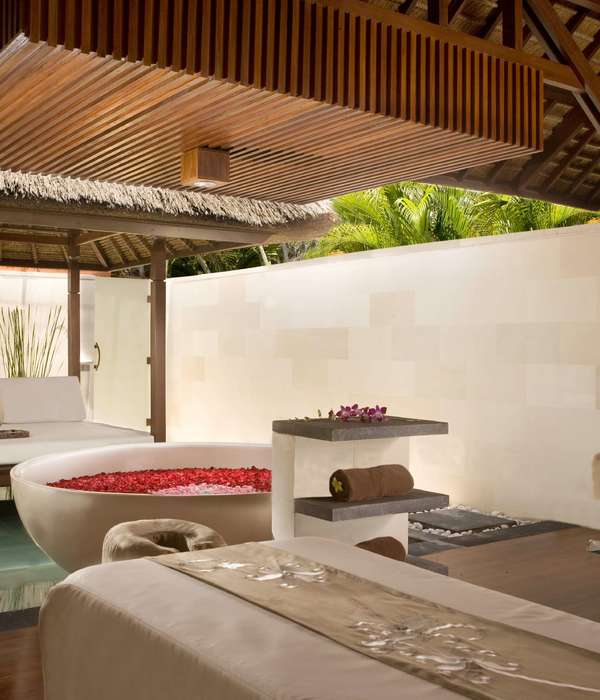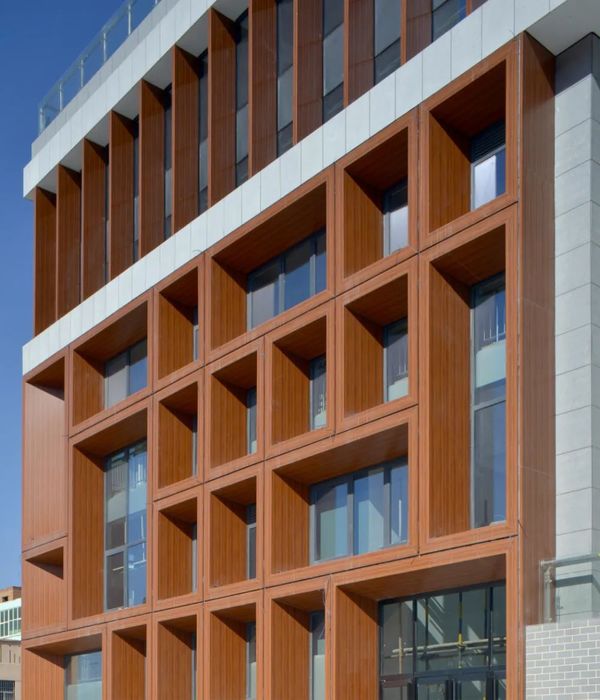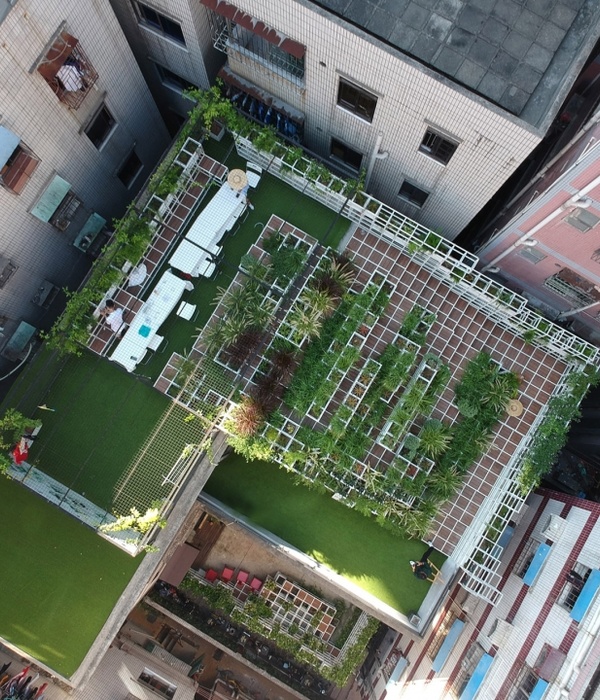重庆来福士作为萨夫迪建筑事务所的鸿篇巨制,探索了城市设计全新的可能性。这座城市综合体作为城市更新的催化剂,为中国西部特大城市重庆创造了新的地标。
Exploring new approaches to urban design, Raffles City Chongqing, Safdie Architects’ monumental integrated complex acts as a catalyst for downtown regeneration, creating a new icon for Chongqing, a megacity in Western China.
▼项目外观,重庆的新地标,external view of the project, a new landmark for Chongqing
▼项目与城市,project and the city
2020年9月23日(中国,重庆)萨夫迪建筑事务所在中国的最新设计项目——重庆来福士,占地面积约9.2万平方米,于重庆历史悠久的朝天门地区,增添了一个充满生机和立体感的综合建筑体,为该区域注入了强劲的活力。其中横跨四栋塔楼,高250米、长300米,被誉为世界最高的横向摩天大楼的高空水晶连廊(The Crystal),其观景台部分已于2020年5月30日正式向公众开放。全面投入运营后,水晶连廊将拥有室内面积超过10,000平方米的配套设施,除了对公众开放的观景台,水晶连廊还包括空中花园餐厅及酒吧、酒店大堂,以及配有无边游泳池的俱乐部。延续重庆来福士去年九月阶段性的开业热潮,重庆来福士洲际酒店于2020年8月1日开业,水晶连廊的空中花园餐厅及酒吧区域也向公众陆续开放。重庆来福士计划将于今年年内全面投入运营。重庆来福士由亚洲知名大型多元化房地产集团——凯德集团投资开发及运营,凯德集团总部设在新加坡,并在新加坡上市,在中国发展超过25年。
▼功能分析,function analysis
SEP 23th, 2020 (Boston, MA) — With its latest project in China, Raffles City Chongqing, Safdie Architects has transformed the city’s historic Chaotianmen district with a vibrant and three-dimensionally integrated mixed-use development that has energized a previously underutilized 92,000 sq. m. site. The Crystal, a 300m-long horizontal skyscraper that spans across four towers, recently opened in its first phase, unveiling a landscaped public observatory with a glass-bottom, cantilevered, open-air viewing deck. Once completed, the Crystal will house over 10,000 sq. m. of amenities, including multiple dining and event spaces, a hotel lobby, and a members-only clubhouse with an infinity pool. Additional programming, including the hotel, was opened to the public in August, continuing the development’s phased opening which began in September 2019. Raffles City Chongqing is set to be fully operational by the end of 2020. Raffles City Chongqing is developed by CapitaLand, one of Asia’s largest real estate diversified groups. Based and listed in Singapore, CapitaLand has over 25 years of experience operating in China.
▼四栋塔楼顶部由高空水晶走廊连接,The crystal connecting the four towers on the top floor
▼弧线形建筑外观,curved tower
重庆来福士位于长江和嘉陵江两江交汇的朝天门核心区,作为城市地标建筑,它的设计呼应了该区域作为迎官接圣之地与开埠码头的历史背景。该项目的设计延续了萨夫迪事务所对垂直生活空间、宜居城市社区、公共空间友好连接的探索,成为萨夫迪事务所在新加坡滨海湾金沙酒店“空中花园(SkyPark)”项目概念的进阶版本。
Sitting at the confluence of China’s two major rivers, the Yangtze and Jialing, Raffles City Chongqing has become a new symbol for the city, with its design recalling the site’s historic role as an imperial city gate and maritime trading post. The project continues the firm’s exploration of vertical neighborhoods, livable urban communities, and thoughtfully connected public spaces with the Crystal marking the next evolution in the firm’s conceptualization of the ‘SkyPark,’ first developed for Marina Bay Sands in Singapore.
▼连接项目与城市的道路,road connecting the project and the city
▼城市广场,city plaza
▼退台式结构,terraced structure
重庆来福士融合在建筑密集的城市肌理当中,是一个集办公、住宅、酒店、服务公寓、购物中心以及多功能设施为一体的综合体,该项目的建成再次激发了朝天门滨水区域的生机与活力。位于重庆这座全球发展最快的大都市之一的中心地带,鉴于项目周边公园资源有限,该项目提供了超过30,000平方米的公共空间,包括户外区域和社区活动场所。项目设计整合了多位一体的公共交通枢纽网络,并且极大改善了行人交通的便利性。根据项目所在地起伏的山城地形,设计了多个出入口,采用创新性的交通分流系统,同时为连接裙楼花园和朝天门广场,在五层的购物中心的不同楼层都规划了新的出入口。
Embedded within the city’s densely developed grid, Raffles City Chongqing—which combines office, residential, hotel, serviced apartments, retail, and recreational facilities—has sparked revitalization around its waterfront site. Located at the heart of one of the world’s fastest growing cities in an area with limited public parks, the development provides over 30,000 sq. m. of public space including outdoor and community gathering spaces. In addition to a new multi-modal transit hub, the project has significantly improved pedestrian accessibility within the district. Among these improvements, the development integrates multiple access points aligned with the city’s undulating topography, an innovative traffic diversion system, and a new public walkway that cuts through the five levels of the retail mall to provide a direct connection between the podium park and Chaotianmen Square.
▼一层入口广场,entrance plaza on the ground floor
▼五层入口广场,entrance plaza on the fifth floor
▼从广场看向城市,view to the city from the plaza
“无论是从面积、人口还是风土人情上来讲,重庆都是一座令人着迷的城市。重庆的山城地形为创造不同高度的公共空间与私密空间带来机遇,项目不同空间高低堆叠错落,彼此呼应,甚至可以俯瞰整个城市。正是重庆这种重要的地形特征,成为我们设计重庆来福士的主要设计原则。”萨夫迪建筑事务所总经理Christopher Mulvey如是说,他2011年来到中国并建立了事务所的中国分公司。
“Chongqing is such an extraordinary city—in scale, population, and personality. The topography of the city creates opportunities for intimate pockets of public space at different elevations, stacked and stepped to overlook one another and the city beyond. It’s the defining characteristic of Chongqing and one that we sought to build upon with Raffles City,” said Christopher Mulvey, Safdie Architects’ Managing Principal, who relocated to China in 2011 to establish a branch office for the firm.
▼可以俯瞰城市的空中走廊,The Crystal with panoramic view to the city
▼水晶走廊内部空间,interior space of The Crystal
▼茂盛的植物,lush plants
▼透过桁架俯瞰城市,enjoy the view of the city through the truss
▼可以欣赏城市景观的无边泳池,infinity pool with panoramic view of the city
重庆来福士总建筑面积超过112万平方米,是萨夫迪建筑事务所目前设计的体量最大、最复杂的项目之一,也是凯德集团和新加坡目前在中国投资最大的项目。
With a total built area of over 1.12 million sq. m., Raffles City Chongqing is one of Safdie Architects’ largest and most complex projects to date, as well as Singapore’s and CapitaLand’s single largest development in China to date.
▼商场室内空间,interior of the mall
▼不同形式的通高中庭,multi-height atriums in different forms
萨夫迪事务所的独特设计与城市山景高低错落、独特的气候、历史悠久的城市人文肌理交相呼应。也正因为如此,重庆来福士以其独具特色的魅力重新激发了公众和商业品牌对该区域的兴趣,进而将持续推动重庆当地经济,包括旅游业的蓬勃发展。
Inherently site-specific, the design for Raffles City Chongqing celebrates the city’s history and unique character while accommodating its mountainous landscape and extreme climate. As a result, Raffles City Chongqing has sparked renewed public and commercial interest in the area with its distinct offerings, which continue to propel Chongqing’s local economy including its burgeoning tourist industry.
▼夜景,night view
▼首层平面图,ground floor plan
▼五层平面图,fifth floor plan
▼标准层平面图,typical floor plan
▼剖面图,section
▼水晶走廊剖面图,sections of The Crystal
项目业主:凯德集团
建筑师:萨夫迪建筑事务所
合作建筑师: P&T Group International Ltd
本地设计单位:重庆设计院
结构工程设计:奥雅纳(Arup)工程咨询
机电工程设计:WSP
景观设计:Williams, Asselin, Ackaoui & Associates
立面工程设计:ALT
路标和寻路系统:Pentagram + Entro
照明系统:BPI (Brandston Partnership Inc.)
室内设计:Safdie Architects,CL3 Architects Ltd. (酒店及宴会厅、俱乐部),The Buchan Group(购物中心)
LEED认证咨询:Arup奥雅纳
项目材料测算:Rider Levett Bucknall
摄影师:Shao Feng, Arch-exist Photography
Client: CapitaLand
Design Architect: Safdie Architects
Executive Architect: P&T Group International Ltd
Design Institute: CQADI (Chongqing Architectural Design Institute)
Structural Engineer: Arup
MEP Engineer: WSP
Landscape Architect: Williams, Asselin, Ackaoui & Associates
Façade Engineer: ALT
Signage + Wayfinding: Pentagram + Entro
Lighting Consultant: BPI (Brandston Partnership Inc.)
Interior Design: Safdie Architects, CL3 Architects Ltd. (Hotel, Convention & Private Club), The Buchan Group (Retail)
LEED Consultant: Arup
Quantity Surveyor: Rider Levett Bucknall
Photographer:Shao Feng, Arch-exist Photography
{{item.text_origin}}

