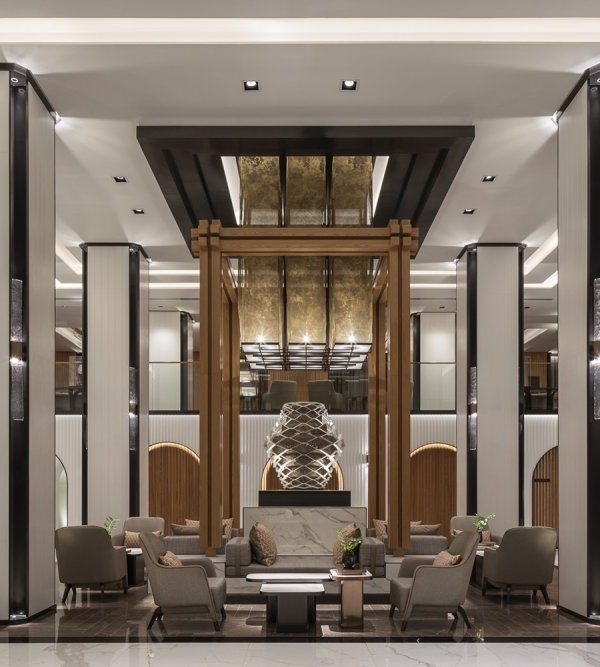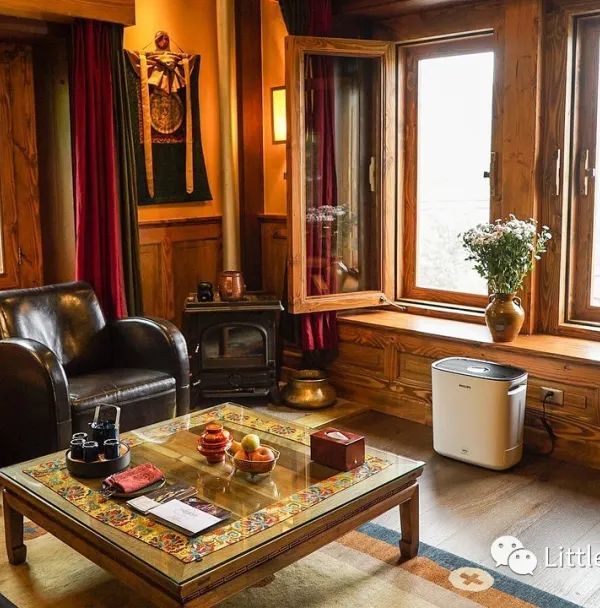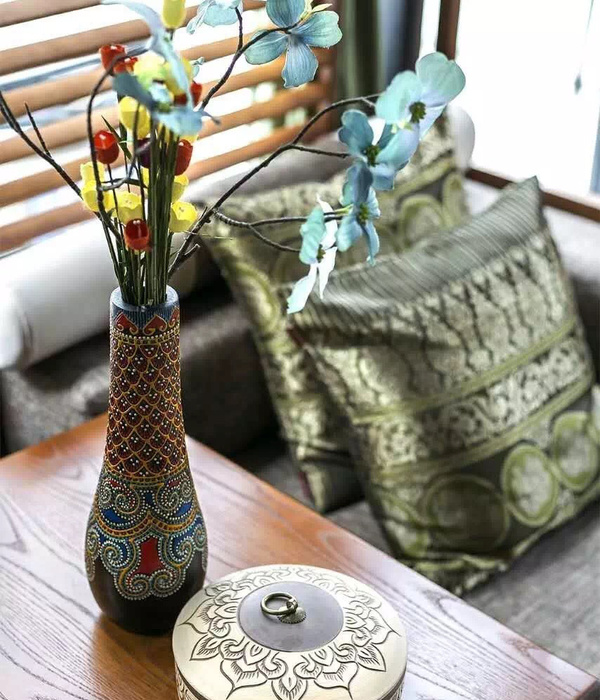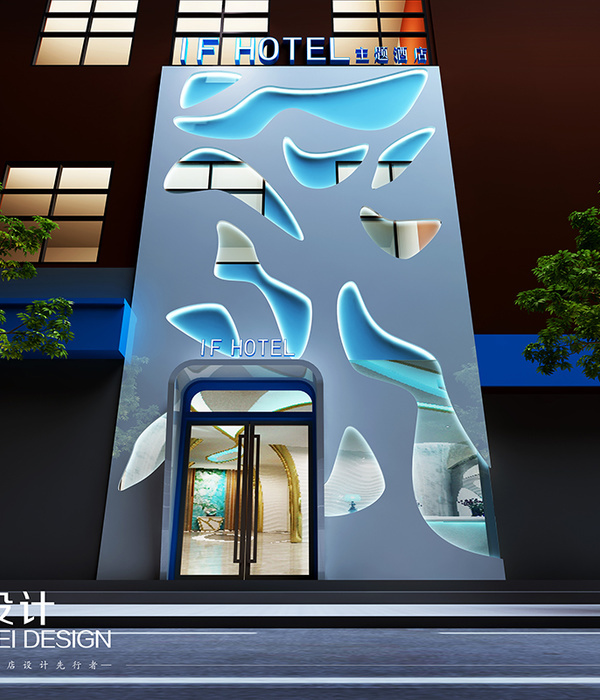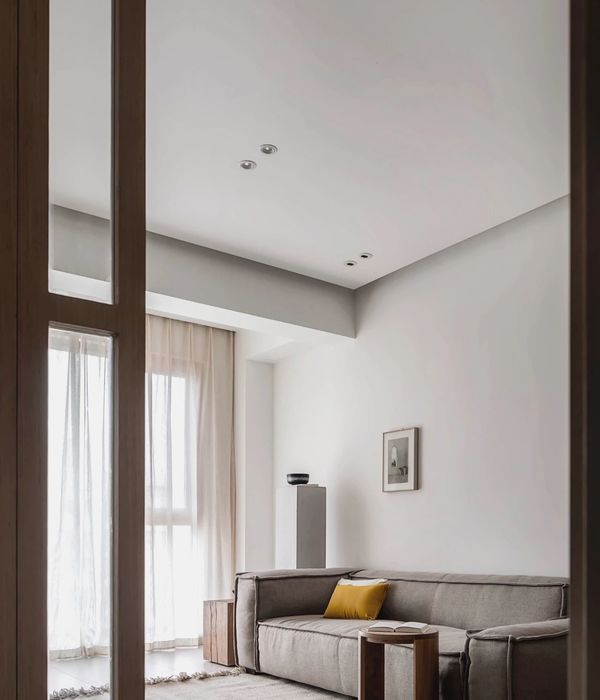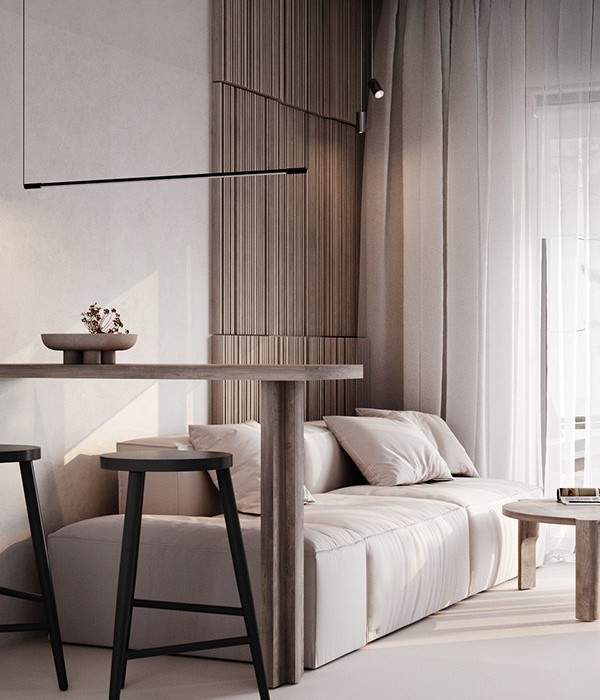- 项目名称:Palazzo Daniele 酒店
- 建筑风格:新古典主义,巴洛克式和拜占庭式
- 业主:Gabriele Salini(名下CS系列酒店)
- 特色:将意大利的艺术,设计和美食完美地融合在了一起
在一个由超商业主义和过剩所定义的时代里,建筑师越来越倾向于在空间中设计一些虚空间。本项目便是以这个概念为基础进行发展的。本项目名为Palazzo Daniele,是一座拥有九间套房的酒店建筑,坐落于拥有着150年历史的艺术慈善家Francesco Petrucci的家族宫殿旧址内。酒店位于意大利东南部的加利亚诺德尔卡波(Gagliano del Capo)小镇上,于4月15日正式对外营业。在外观上,建筑师保留了宫殿的原貌,裸露的墙壁上遍布着裂纹,仿佛时间的见证者, 宫殿的灰浆层位于空间的中心位置,配以原有天花板上的壁画和马赛格地砖,使建筑变得更加宏伟。作为罗马G-Rough酒店的姐妹酒店,Palazzo Daniele酒店是Gabriele Salini名下CS系列酒店的品牌精神的实体体现,它以一种真实且有机的方式,将意大利的艺术、设计和美食完美地融合在了一起。
Berlin, February 12, 2019 – In an era defined by hyper-commercialism and excess, an invitation to embrace absence becomes an intoxicating proposition. And it’s this principle that guides the concept of Palazzo Daniele, a nine-suite property housed in the 150-year-old former family palazzo of art philanthropist Francesco Petrucci. Set in the village of Gagliano del Capo and opening April 15th, the residence has returned to its core essentials, where exposed walls bear the cracks of time and monastic beds take center stage, augmenting the grandeur of the original ceiling frescoes and mosaic flooring. The sister property of G-Rough in Rome, Palazzo Daniele is a tangible embodiment of the spirit of Gabriele Salini’s GS Collection of hotels, merging the very best of Italian art, design, and gastronomy in an authentic, organic setting.
▼酒店外观局部,融合了新古典主义、巴洛克式和拜占庭式的建筑元素,裸露的墙壁上布满时间的印记,partial exterior view with the blend of neoclassical, Baroque and Byzantine architecture, and exposed walls bear the cracks of time
Palazzo Daniele酒店位于普利亚(Puglia)优美的萨兰托(Salento)地区,坐落在安静低调却十分迷人的Gagliano del Capo村庄内,远离古老的旅行步道,在建筑风格上将新古典主义、巴洛克式和拜占庭式建筑元素完美的融合在了一起,并以此闻名于世。作为通往亚得里亚海的岩石海岸线和爱奥尼亚海沙滩的通道,萨兰托也是一年一度的国际艺术展Capo d’Arte的举办场地。这座庄严的宫殿最初建于意大利重新统一的1861年,采用新古典主义风格,拥有一系列庭院和郁郁葱葱的地中海式景观,由当地著名的建筑师Domenico Malinconico负责设计建造。随后,该宫殿由屡获殊荣的米兰建筑设计事务所Palomba Serafini Associati 的Ludovica和Roberto Palomba进行改造,在卓越的极简主义和19世纪辉煌壮丽的建筑风格之间创造了一个和谐的对话。受虚空间概念的启发,通过修复华丽的壁画和宫殿原有的地板,Palombas剥离空间内饰,同时保留了建筑的完整性,为宫殿内精致的艺术藏品创造出一个独一无二的场地。由Petrucci委托摆放的特定物件,如Luigi Presicci灯具、Nicolas Party凳子、Roberto Cuoghi雕塑作品和Carla Accardi的平版印刷作品等,都与先人们的肖像和新古典主义的设计图案并列布置。
▼酒店外观局部,墙壁上印有古老的壁画,partial exterior view with the original frescoes
Far from the well-trodden tourist trails, Palazzo Daniele is set in the sleepy, under-the-radar village of Gagliano del Capo in Puglia’s exquisite Salento region, renowned for its charming blend of neoclassical, Baroque and Byzantine architecture. A gateway to both the Adriatic’s rocky coastline and the sandy beaches of the Ionian Sea, Salento is also the setting for the annual international art show Capo d’Arte. Originally constructed in 1861, the year of Italy’s reunification, the stately palazzo was built by the locally renowned architect Domenico Malinconico in the neoclassical style with a series of courtyards and lush Mediterranean landscaping. Reshaped and reimagined by Ludovica and Roberto Palomba of award-winning Milanese design studio Palomba Serafini Associati, Palazzo Daniele emerges as a harmonious dialogue between sublime minimalism and 19th-century splendor. Inspired by the idea of absence, the Palombas stripped back the interiors while preserving the structure’s architectural integrity through the restoration of ornate frescos and original flooring, creating an exceptional backdrop for the palazzo’s carefully-curated art collection. Site-specific works commissioned by Petrucci, such a Luigi Presicci lamp, Nicolas Party stools, Roberto Cuoghi sculpture, and Carla Accardi’s lithography, sit alongside ancestral portraits and neoclassical design motifs.
▼酒店后方光影斑驳的泳池,客人们可在此放松,the sun-dappled pool at the back of the palazzo where visitors can relax
Palazzo Daniele酒店的改造过程也涉及到了建筑布局的改变。建筑前侧豪华的生活区现在变成了宽敞壮观的展示空间,而套房则占据着极佳的位置,坐落于宫殿的后方,俯瞰着青翠的庭院、光影斑驳的泳池和Gagliano del Capo小镇的中央广场。酒店套房由拱形的天花板构建而成,风格上酷似宫殿,空间中松散地布置着一些家具, 增加了设计作品对空间氛围的影响力,模糊了艺术与功能空间之间的边界。25平方米的小型套房和45平方米的皇家小型套房配有加大的双人床和黑色钢架构成的开放式衣柜,该衣柜由Palombas定制,使整个套房的标志性特色。皇家小型套房的浴室被设计为一个生活艺术装置,花洒中的水从6米高的天花板落下,落到由意大利艺术家Andrea Sala设计的水池上。由Simon d’Exea设计的灯箱本身就是一个非凡的设计作品,它非常实用,可以照亮所有40平方米的套房。此外,套房内还展示Claudio Abbate、Eva Jospin以及Christian Frosi等艺术家设计的当代艺术品。
▼小型套房卧室,采用拱形屋顶,the bedroom of the Junior Suites with vaulted ceilings
▼套房局部,配有黑色钢架构成的开放式衣架,partial view of the Suite with black steel-framed open wardrobes
The transformation of Palazzo Daniele also extends to the building’s layout. The grand front living areas now serve as spectacular exhibition spaces, while the suites boast a covetable position at the back of the palazzo, overlooking the verdant courtyards, sun-dappled pool or Gagliano del Capo’s central piazzetta. Framed by vaulted ceilings, the suites are monastic in spirit, with sparsely furnished spaces heightening the impact of design pieces that blur the lines between art and function. The 25-sqm Junior Suites and the 45-sqm Royal Junior Suite have king size beds and black steel-framed open wardrobes—custom-made by the Palombas—a signature feature throughout the suites. The bathroom of the latter has been conceived as a living art installation, in which a rain shower falls from a 6-meter-high ceiling onto a basin designed by Italian artist Andrea Sala. An extraordinary design piece in its own right, a lightbox by Simon d’Exea proves eminently practical as it serves to illuminate each of the 40-sqm Suites, which also showcase contemporary artworks by the likes of Claudio Abbate, Eva Jospin, and Christian Frosi.
▼套房卧室,不过多设置家具,the bedroom of the Suite with sparsely furnished space
主套房非常宽敞,面积高达130平方米,中央是一间19世纪风格的宽敞明亮的起居室,周围还设有两间卧室、两间浴室以及Palazzo Daniele酒店内令人羡慕的艺术收藏品。该酒店的重点是贵族套房公寓,它占据了宫殿的整座侧楼,设有独立的出入口、一间私人厨房、一间起居室、三间卧室、三间私人浴室和一间餐厅。这套200平方米的公寓将建筑文物、简约化设计和包括Mohamed Namou创作的”Pocket”和Sergio Breviario创作的“Prototipo Macchina per la Conquista del Mondo”在内的令人叹为观止的艺术作品完美地结合在了一起。
▼套房公寓的起居室,the living room of Suite Apartment
Centered around a large, light-filled living room from the 1800s, the expansive 130-square-meter Master Suite has two bedrooms, two bathrooms, and, of course, a selection from Palazzo Daniele’s enviable art collection. The piece de resistance is the aristocratic Suite Apartment, which inhabits an entire wing of the palazzo with independent access, a private kitchen, a living room, three bedrooms, three private bathrooms and a dining room. This 200-sqm apartment is characterized by the perfect combination of architectural heritage, minimalistic design and breath-taking art, including Mohamed Namou’s “Pocket” and Sergio Breviario’s “Prototipo Macchina per la Conquista del Mondo”.
▼从套房起居室看卧室,viewing from the living room to the bedroom of the Suite Apartment
▼套房卧室,墙壁上配有壁画般的装饰画,风格简约,the bedroom of the Suite Apartment with the fresco-like decoration in a minimalistic style
▼套房公寓的餐厅,the dining room of the Suite Apartment
GS系列酒店中的每座酒店都有一个统一的原则,那就是超地方主义,这也是Palazzo Daniele酒店设计的主要社会概念。该酒店位于小镇的中心位置,在小镇中享有独特且持久的实体和情感地位,能够确保客人可以尽情地享受传统的普利亚式生活。这种与周围环境的真实接触可以实现一种本地化的体验,例如与邻近的渔民一起钓鱼,然后将当天的收获交给当地的厨师Federica,然后就可以在酒店的公共区域享用一场家庭风格的晚餐。厨师Federica来自Gagliano del Capo地区,他可以与客人分享传统的意大利面的制作技术,或者向客人推荐最好的马苏里拉奶酪。
A uniting principle of each of the hotels within the GS Collection, hyper-localism is key to the social concept of Palazzo Daniele. Located in the center of the village, the palazzo’s unique, enduring physical and emotional standing within the local community ensures that guests have unparalleled access to traditional Puglian life. This authentic engagement with its surroundings allows for localized experiences such as angling with neighboring fishermen, and then presenting the catch of the day to the local cook Federica to prepare family style at the palazzo’s communal table. Federica, who hails from Gagliano del Capo, is also on hand to share generations-old pasta making techniques or to point guests in the direction of the best regional mozzarella.
▼皇家小型套房的浴室,被设计为一个生活艺术装置,the bathroom of the Royal Junior Suite which is conceived as a living art installation
▼皇家小型套房的浴室细节,details of the bathroom of the Royal Junior Suite
{{item.text_origin}}

