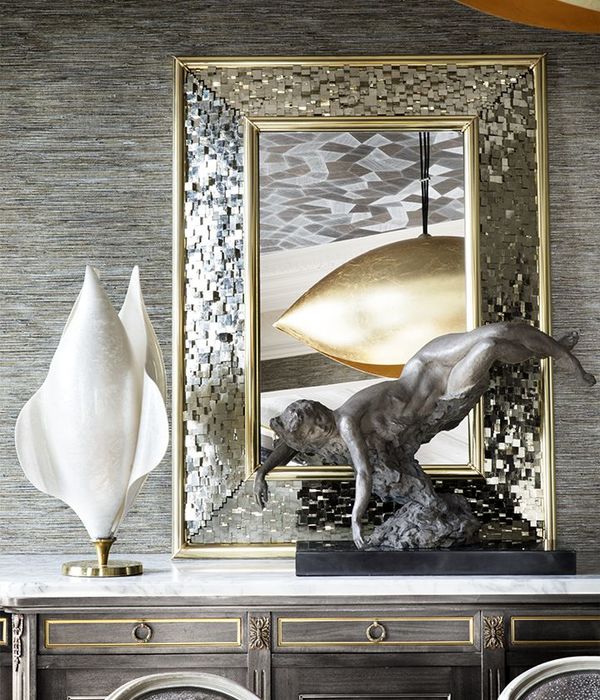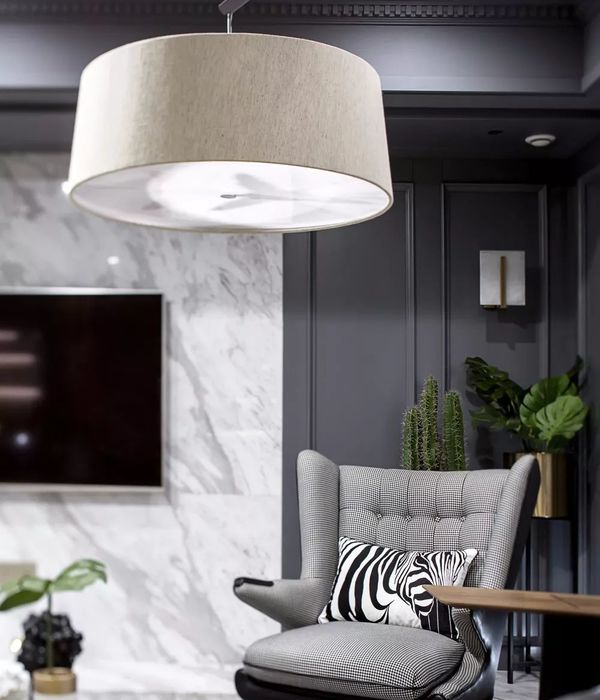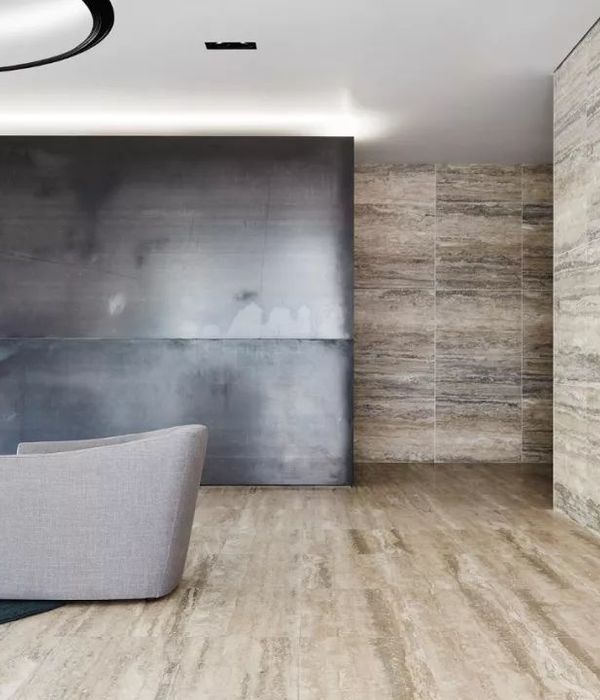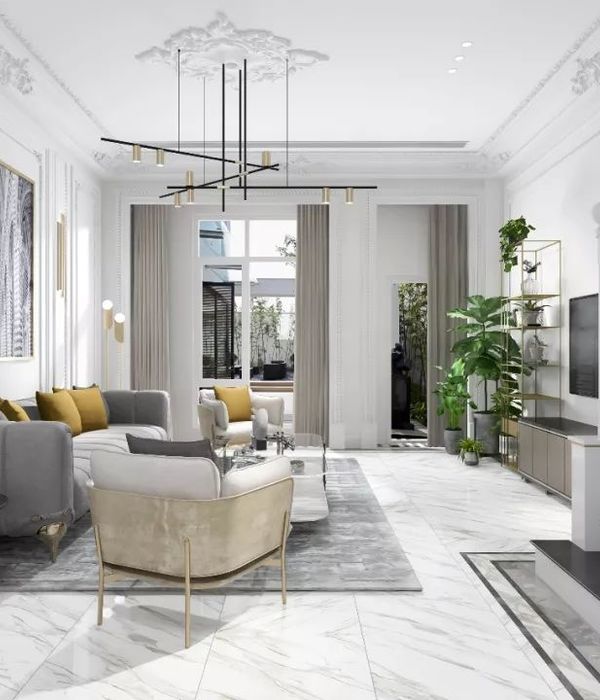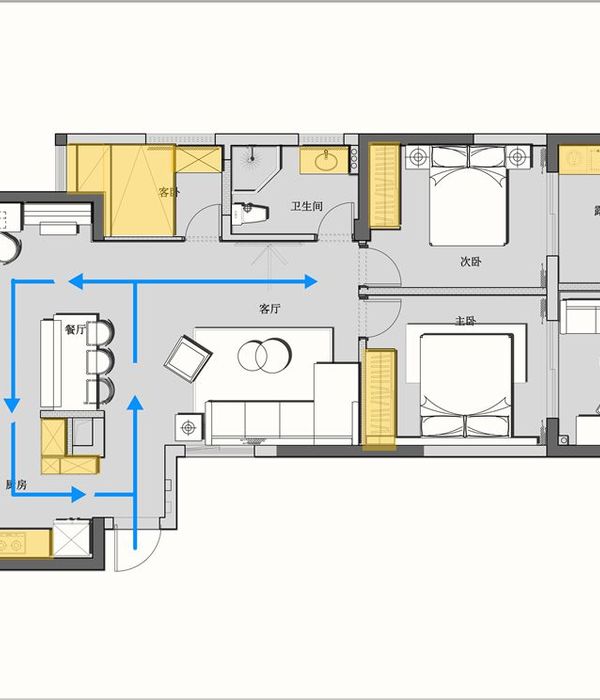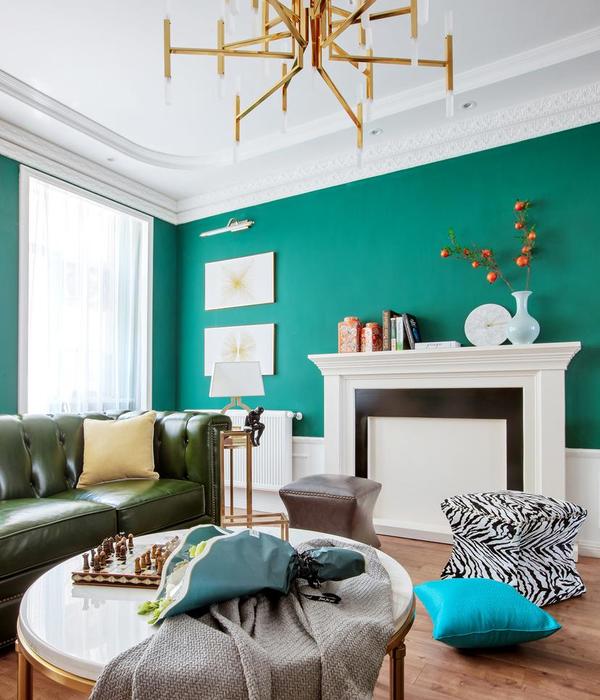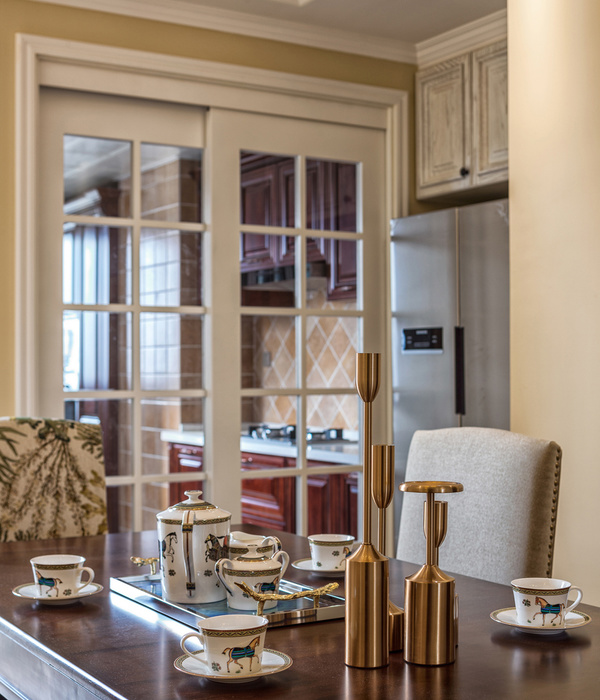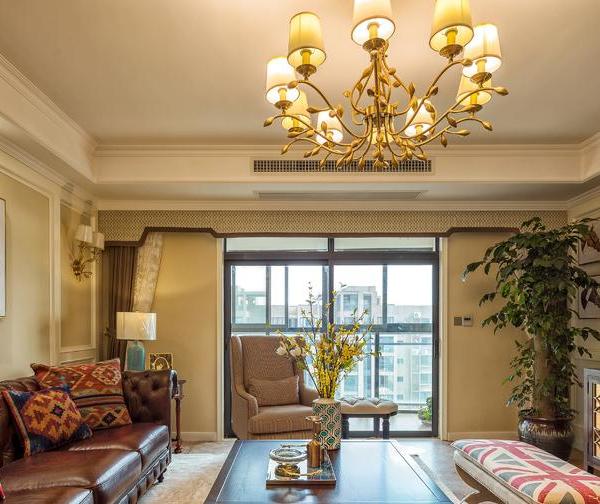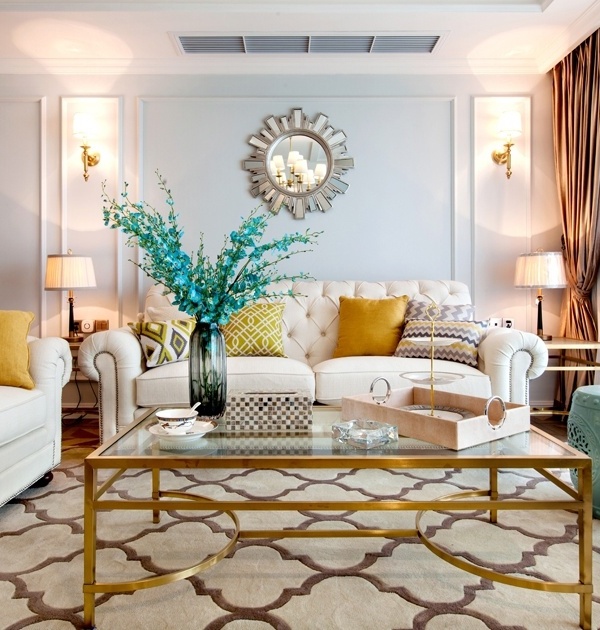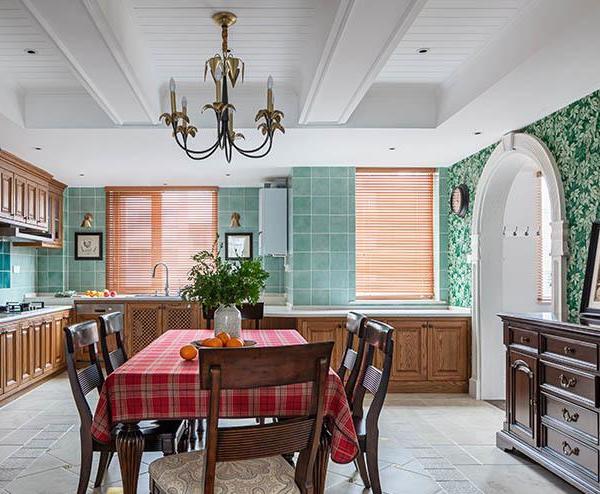House 1510’s Concept:
The House is understood as a floating volume on the mountain. A space for contemplation that it’s opened to the views and to the garden simultaneously.
The building is integrated into the landscape reducing its presence just to a concrete volume. The other elements are materialized with natural stone from the site, in that way, they can be read as if they come out from the land.
© Adrià Goula
The interaction between the different volumes creates a close garden protected from the main winds of the zone. Is from this garden, that it is possible to enjoy the environment through a spaces succession that related to the outside and the inside of the house, turning them into just one space. The entrance to the house is done by a staircase excavated on the rock. Then, there’s the bedroom area level, which corresponds to the base under where the main volume is floating.
© Adrià Goula
From an indoor staircase, there’s access to the main level. This level is divided into two parts, one element that has a room open to the courtyard, and another one, with the main living space of the house, a big living area that allows through it horizontal transparency that connects the sea views and the garden.
© Adrià Goula
Project Info:
Architects:
Nordest Arquitectura
Location:
Spain
Area:
Project Year:
Photographs:
Adria Goula
Photography by :© Adrià Goula
Photography by :© Adrià Goula
Photography by :© Adrià Goula
Photography by :© Adrià Goula
Photography by :© Adrià Goula
Photography by :© Adrià Goula
Photography by :© Adrià Goula
Photography by :© Adrià Goula
Photography by :© Adrià Goula
Photography by :© Adrià Goula
Photography by :© Adrià Goula
Photography by :© Adrià Goula
Photography by :© Adrià Goula
Photography by :© Adrià Goula
Photography by :© Adrià Goula
Plan
Plan
Section
Section
Elevation
Elevation
Elevation
{{item.text_origin}}


