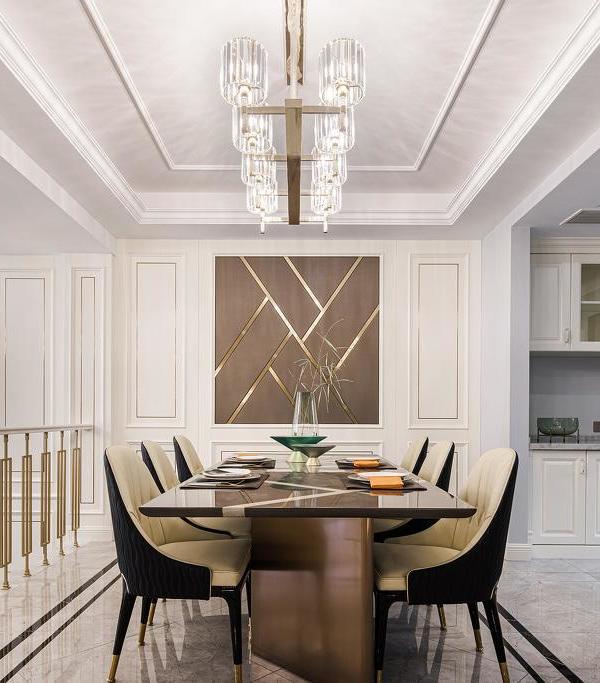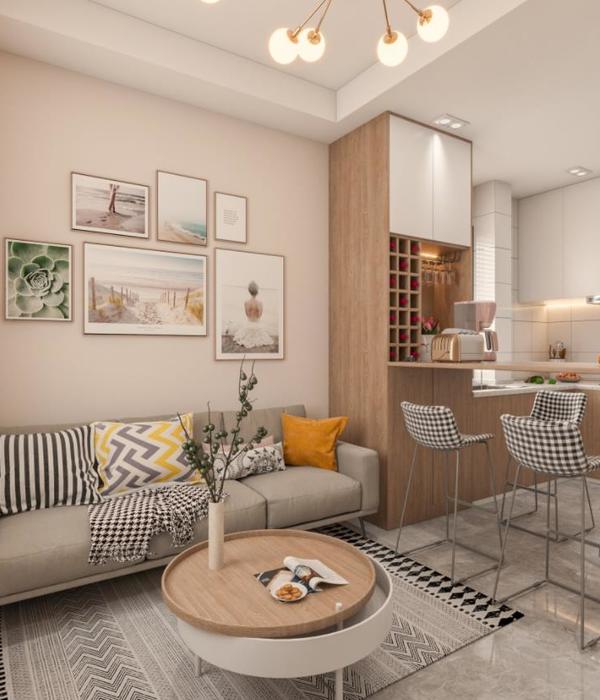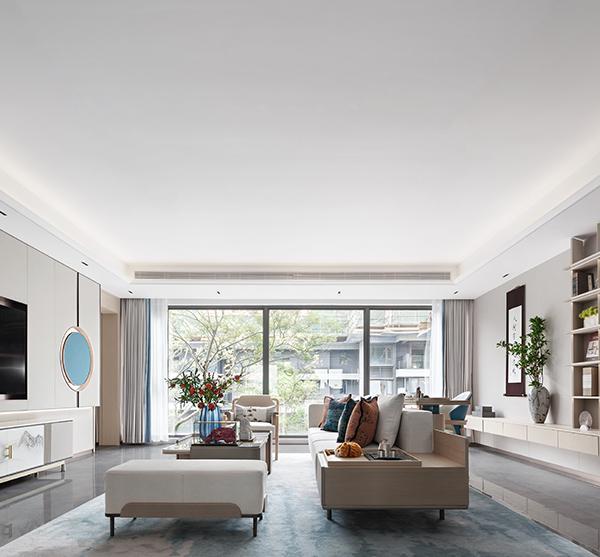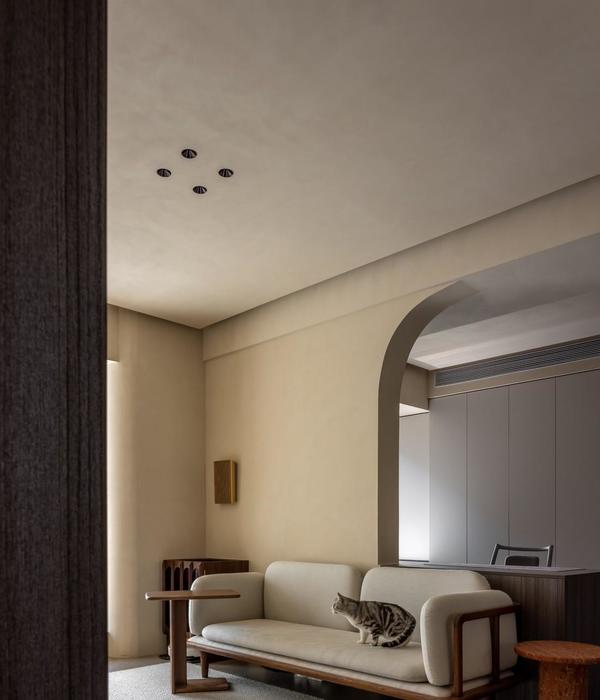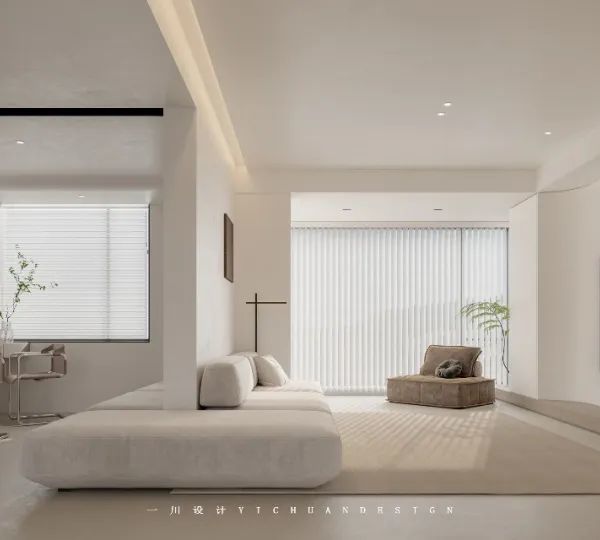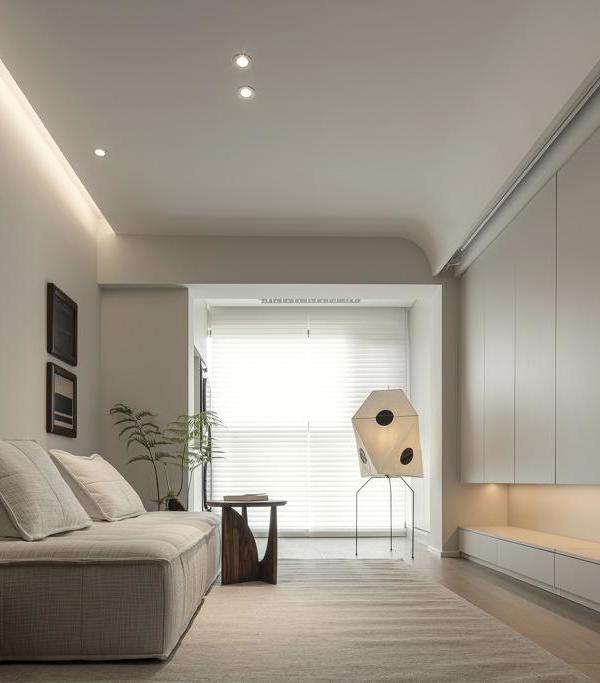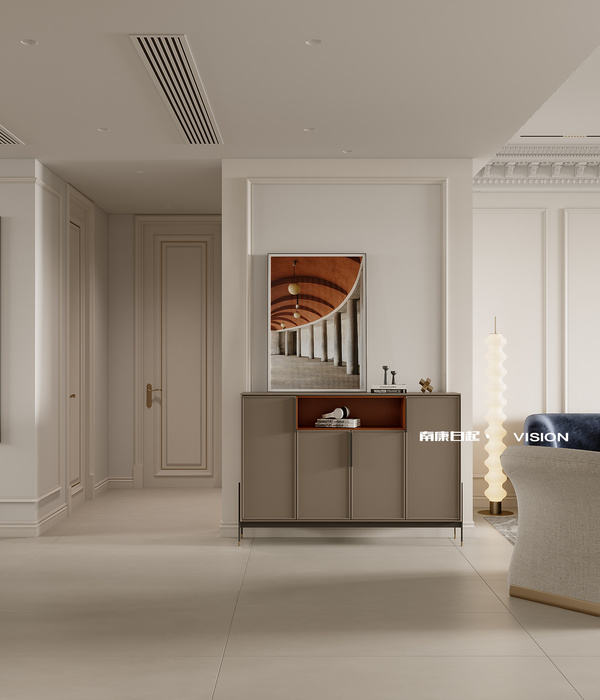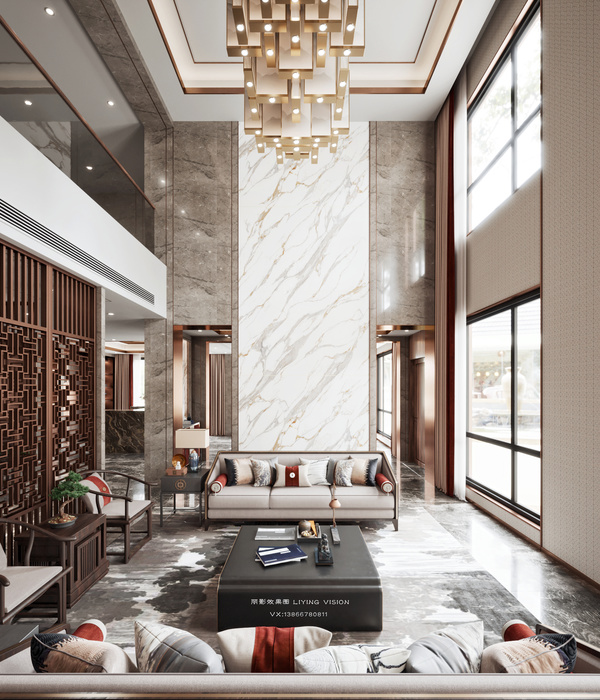The design of this detached bungalow in an upscale housing estate in central Singapore was derived from the shape of the triangular plot of land on which it sits. To deal with the challenges of a triangular plot, all the main living, family areas and bedrooms were first carved out as regular shaped rooms, with the main circulation staircase and open gardens left to the residual irregular spaces. In this way, the interior spaces do not suffer from unusable or awkward spaces, which is common for houses on irregular shaped plots.
White chamfered canopies and steel screens along the length of the building elevation accentuate the width of the plot and lend an air of contemporary elegance to the building facade. The house is designed to look like it floats effortlessly, with the first and attic stories setback to reduce the building mass. Large full height glass panels are used at living and family spaces where light and views are required, and screens at other areas for privacy. An 18m length lap pool runs along the length of the living area, allowing views of the water and garden from the living and dining areas.
Upon entry, a custom designed shoe cabinet frames views of a Japanese Bonsai tree, strategically planted in a garden sited at the rear of the house. The open concept style works well on the first storey, due in part to the generous ceiling height of three and a half metres and expansive glass panels which invite ample light and cross-ventilation to penetrate into the house. The master suite was conceived as a series of connected rooms, seperated by concealed pocket doors, starting with the master bedroom, followed by a generous master bathroom, and lastly the walk in wardrobe styled in a Chanel-inspired theme.
On the interior, natural materials are chosen such as American white-washed oak strip flooring, Italian Staturietto marble for the living floor, genuine walnut timber veneers and brushed metals for the accents. In the bathrooms, solid anti-slip granite flooring and pure white Greek marble adorn the walls. On the exterior, dark-stained Chengal timber is specifically chosen as a contrast to the smooth, white plastered canopies and powder-coated steel screens.
{{item.text_origin}}


