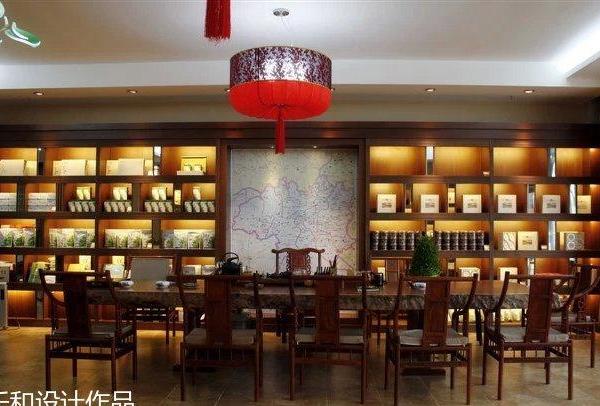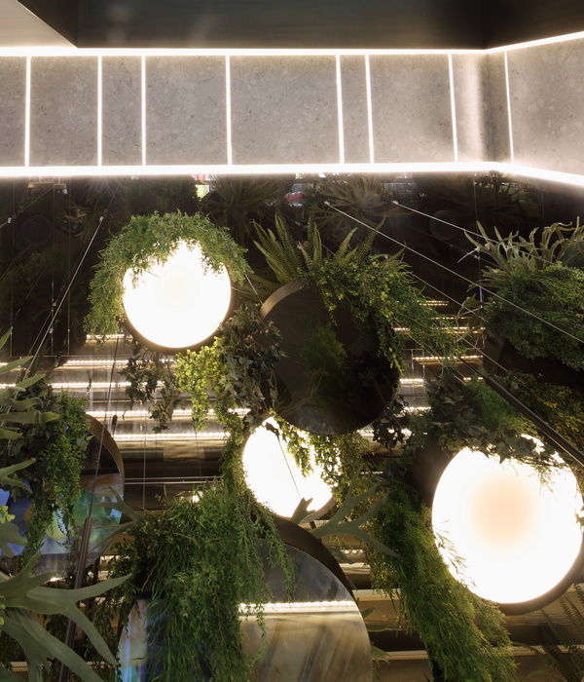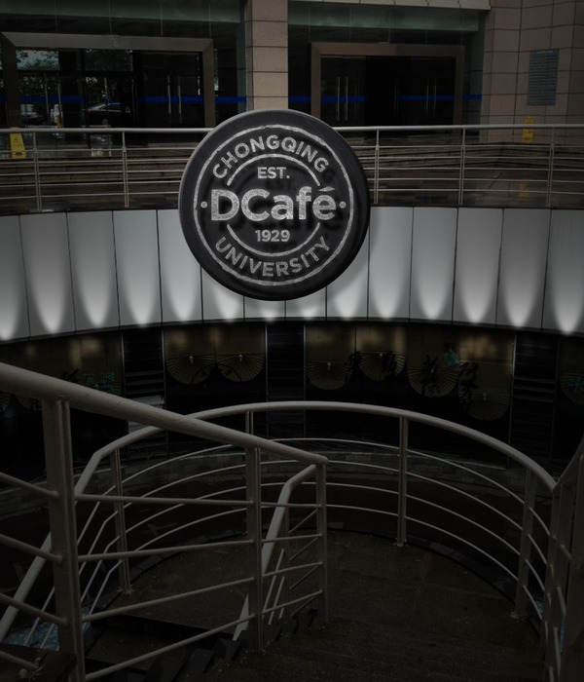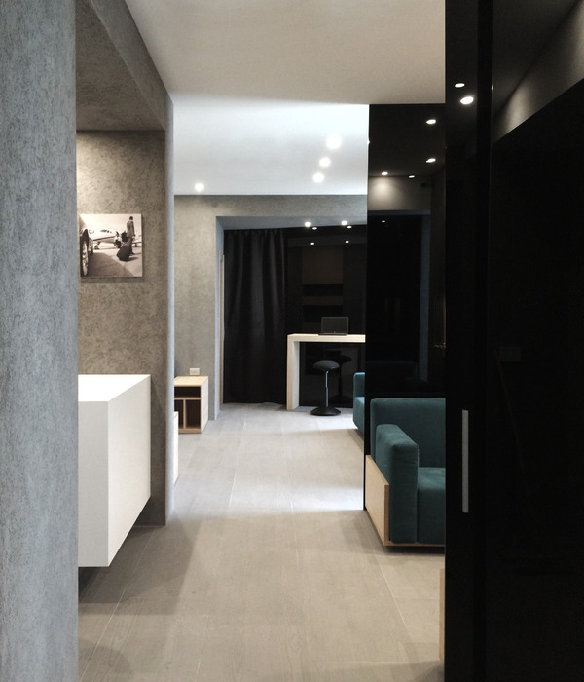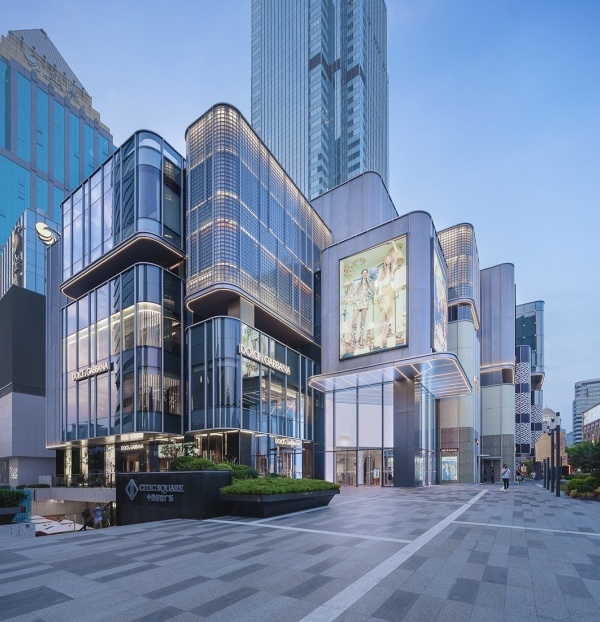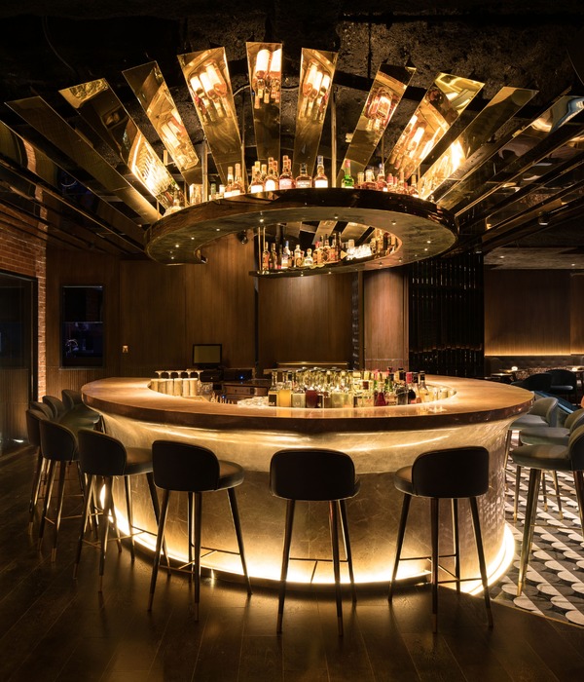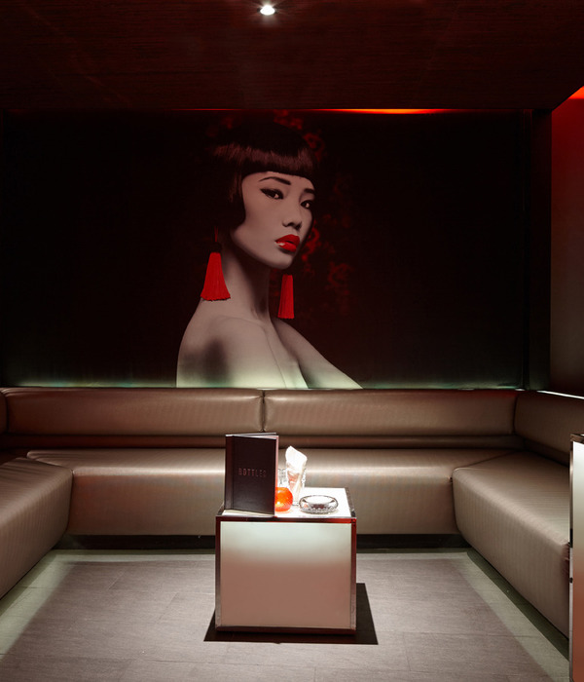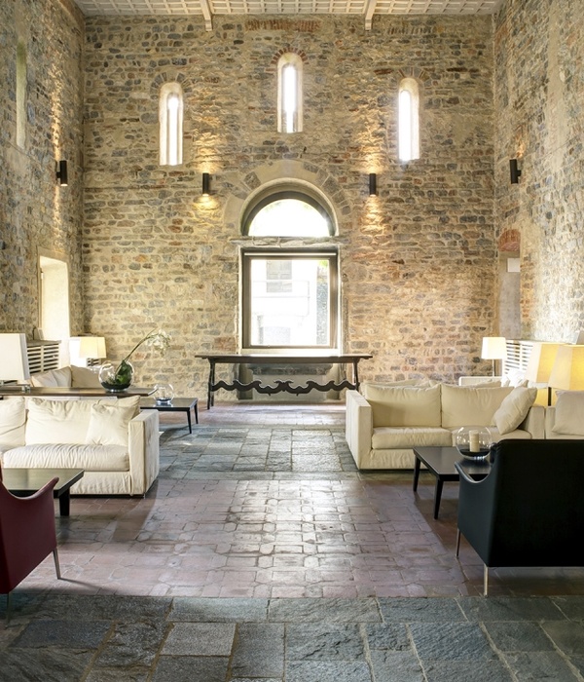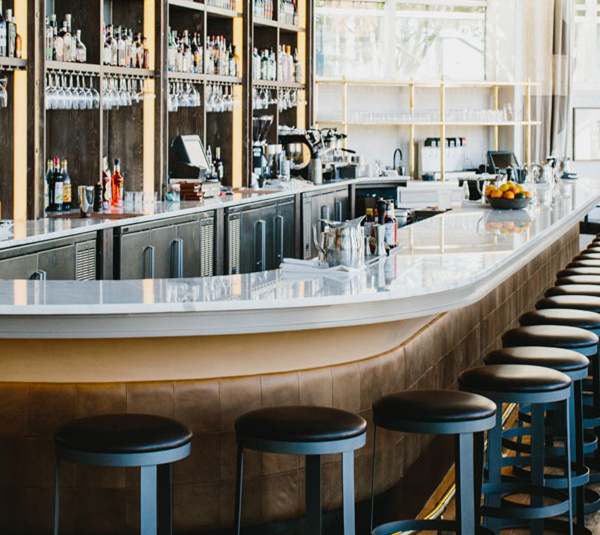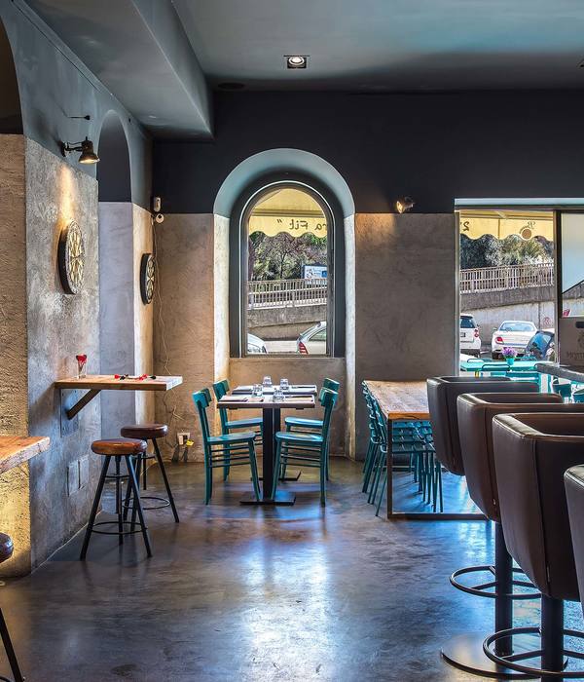Architects:Smart Design Studio
Area :20221 mВІ
Year :2018
Photographs :Ross Honeysett
Manufacturers : В Austral Bricks, Boral, Empire Facades, Bentley Systems, HolyoakeAustral Bricks
Lead Architects :Smart Design Studio
Engineering :Aurecon
Landscape :Context
Planning :Urbis
Clients :В Galileo Group
Electrical :В Erbas
City :В Dulwich Hill
Country :В Australia
Catalysed by the extension of SydneyвҖҷs light rail to Dulwich Hill, and a consequential land rezoning for medium-density housing, Smart Design StudioвҖҷs Masterplan for Arlington Grove realises a beautifully landscaped residential precinct. This former industrial site has been converted into 246 apartments and a retail space arrayed around leafy courtyards and lanes. At an urban scale the site is conceived of as a considered edge to Johnson Park which sits to the north-west and, at a finer grain, a continuation of the street network to the south-east.
The four buildings that make up the project are carefully located on the site to contain the extensive landscaping and to maximise the number of sunny apartments with views over the district to the CBD skyline and the park. Building heights are unified, sitting at either four storeys adjacent to local streets or stepping up to eight storeys towards Johnson Park. Each building has a clear address from the new publicly accessible private lanes and walkways within the accessible green spaces at ground level. Facilities such as a shed to repair bikes or a club room for meetings and birthday parties have been incorporated to build a greater sense of community.
Carefully composed, long elevations referencing classical buildings are framed by articulated corners. Expressed slabs serve a dual purpose, both supporting the leaves of brickwork along the façade and visually breaking the building into segments. The facades are further articulated via deep brick blades that form a brise soleil, encouraging shadow play. Their elegant vertical orientation also provides depth to assist in passive solar control, protecting building interiors from high angle sun while allowing in low angled winter sun.
Brick was selected as the primary material with aesthetics and practicality in mind. In addition to referencing the neighbouring properties, it adds warmth and texture. It is a cost effective, sustainable material thatвҖҷs low maintenance and will continue to look good without the challenges of render or paint. The narrow footprints of the buildings work well in conjunction with brickвҖҷs positive thermal capabilities.
The landscaping is as fundamental to the scheme as the built form. Smart Design Studio collaborated with landscape architects, Context, to conceive a series of outdoor rooms of differing scales from вҖңArlington SquareвҖқ, the central grassed area softened by deciduous trees or the orange grove. A new GreenWay running parallel with the tramline provides informal native landscaping able to be enjoyed by residents, neighbours and native wildlife and a cycle path connection to Sydney CBD.
в–јйЎ№зӣ®жӣҙеӨҡеӣҫзүҮ
{{item.text_origin}}


