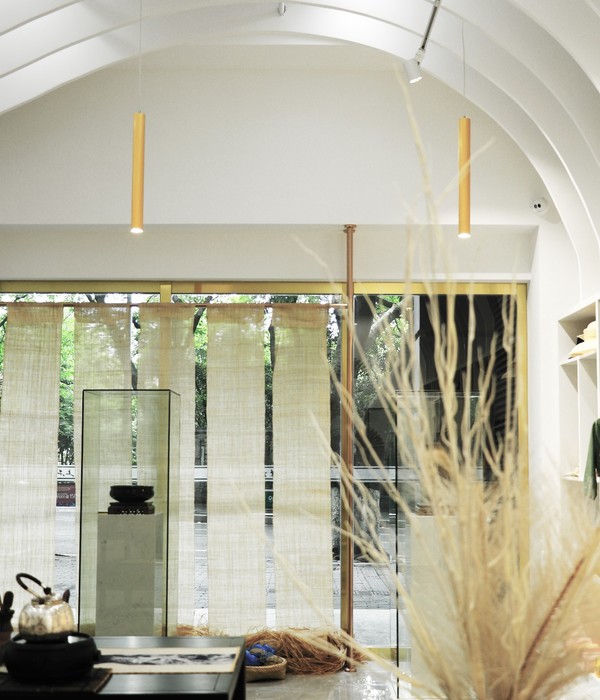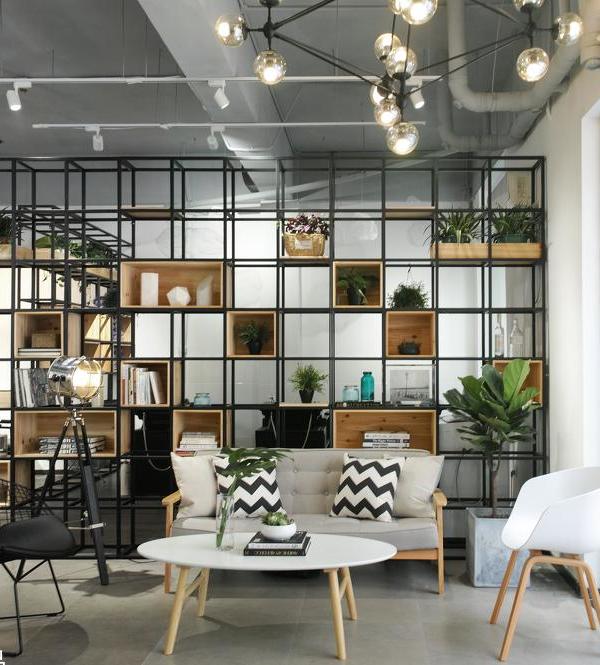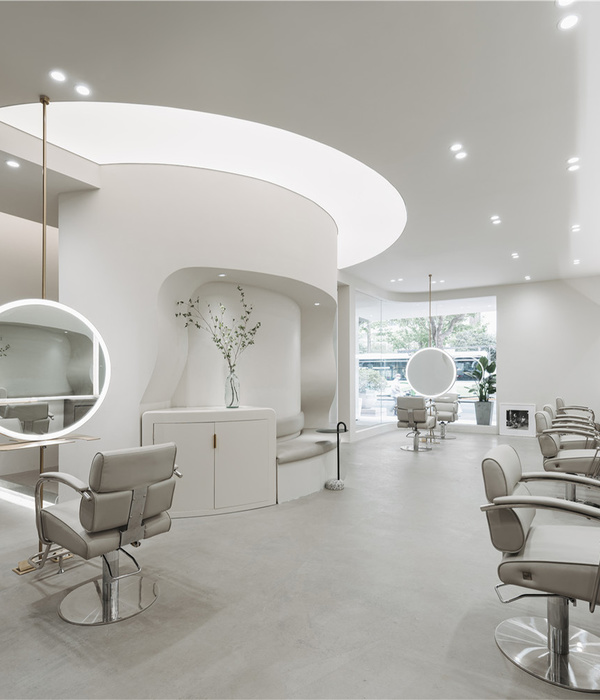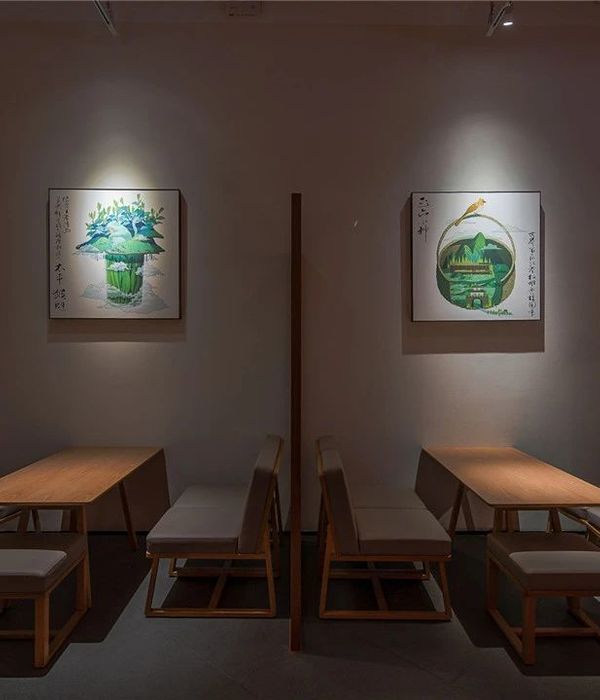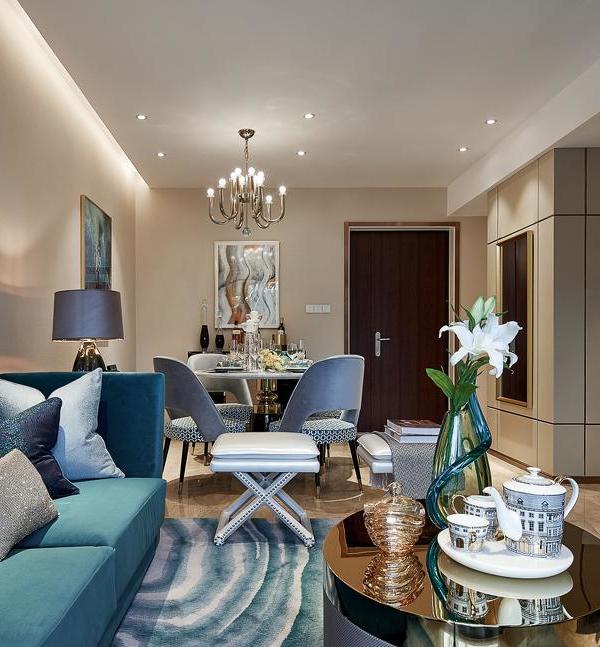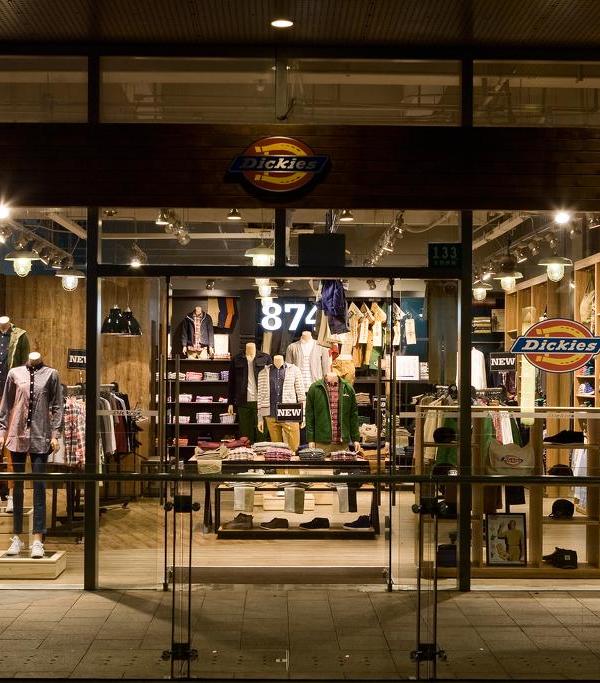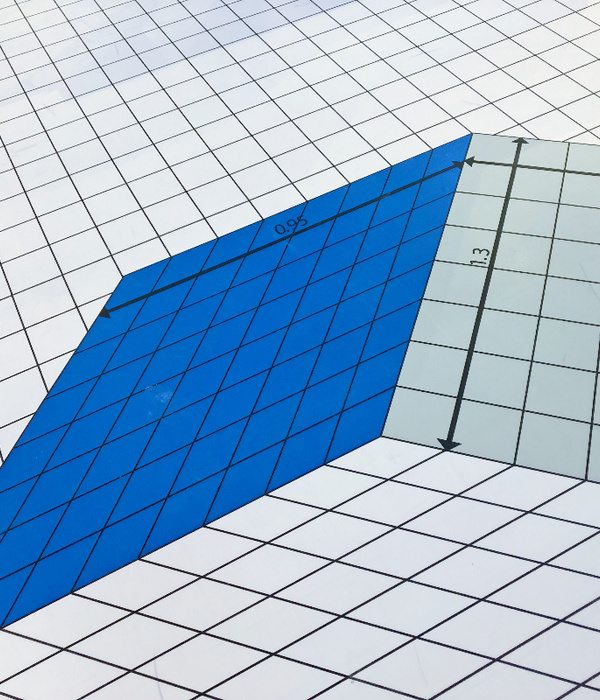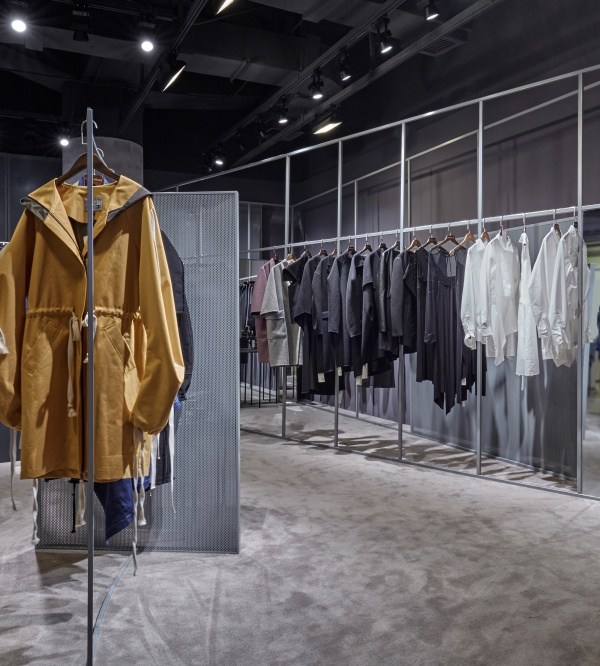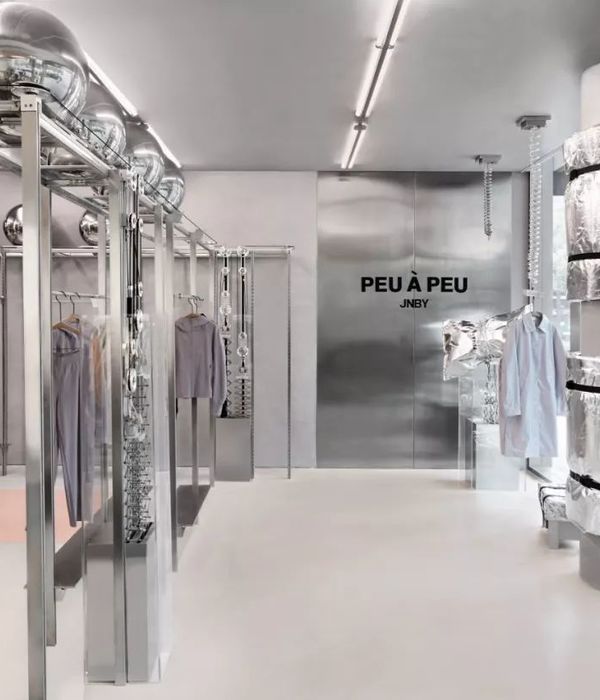Switzerland Masans MVC DAO
设计方:Domenig Architekten
位置:瑞士
分类:公共空间类装修
内容:实景照片
图片来源:Ingo Rasp
图片:10张
位于瑞士库尔市的这间Masans宠物诊所,是为一个17人组成的兽医专家团队设计的,这里配备了全套的诊疗设备,还为兽医们提供宽敞舒适的工作空间。该间占地1145平方米的诊所,拥有先进的诊疗技术,因此,这里如今是瑞士东南部的兽医中心。对光线要求不太高的科室位于平面图的周边,而其他科室,诸如储藏室、实验室和手术室,这些需要专业人造光线的房间则分布在角落里。
设计师们选择采用一些明亮的颜色元素,比如白色的门、家具、可丽耐的工作台表面,还有吊顶顶棚,使室内显得更加明亮也更加怡人。这里主要的背景是混凝土墙壁,和浅灰色的油毡地板。诊所里选用的材料不仅耐磨而且易于清理。这些白色和灰色混合的颜色,给员工们和顾客们都带来一种平静愉快的感觉。诊察室、手术室和康乐室的天花板上都用玻璃纤维板进行吊顶,这样做的目的是为了达到更好的隔音效果。
译者:蝈蝈
The Veterinary clinic Masans in Chur, Switzerland was designed to re-accommodate a 17 membered crew of veterinary specialists and provide them with a spacious, fully equipped and pleasant working environment. With a surface of 1145 m2 and high-tech medical technology, it is by now considered to be the veterinary center of Southeastern Switzerland. The rooms requiring natural light are placed on the perimeter of the floorplan while spaces like storages, laboratories and surgery rooms than need artificial light are moved to the core.
In order to brighten these interiors up and make them friendlier, the architects chose to work with mainly white colored elements such as white doors, furniture, Corian working surfaces and suspended ceilings. The background to these, are mainly concrete walls and light grey linoleum floors.All materials chosen at the clinic are durable and easy to clean. Their color combination of white and grey gives a pleasant and calming atmosphere to employees and visitors.The examination, surgery and recreation room ceilings are covered with glass fiber suspended ceiling panels, in order to be soundproof.
瑞士Masans宠物诊所室内实景图
瑞士Masans宠物诊所室内房间实景图
瑞士Masans宠物诊所室内局部实景图
瑞士Masans宠物诊所室内过道实景图
瑞士Masans宠物诊所外部实景图
{{item.text_origin}}

