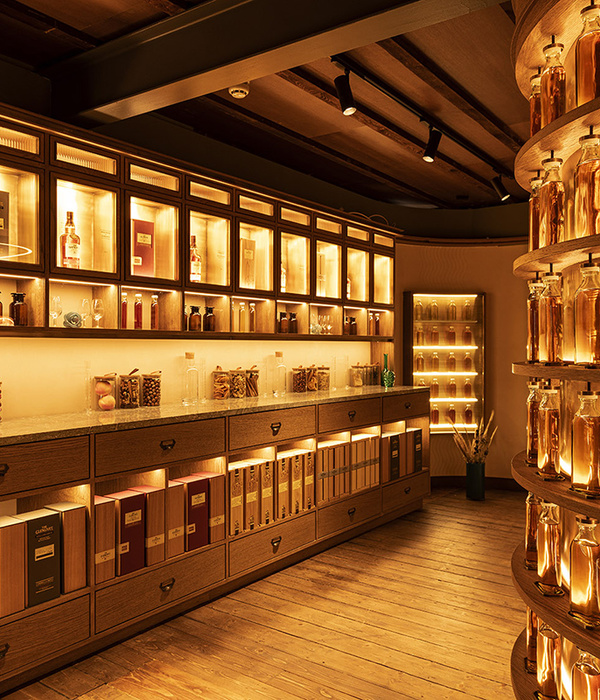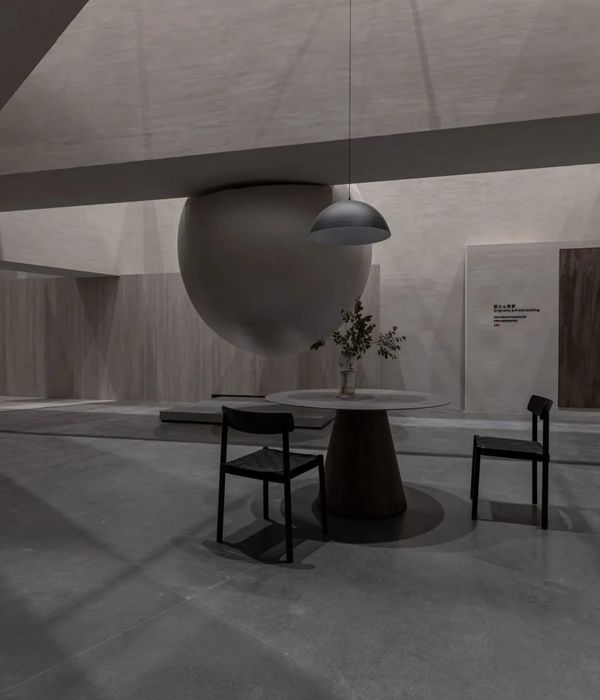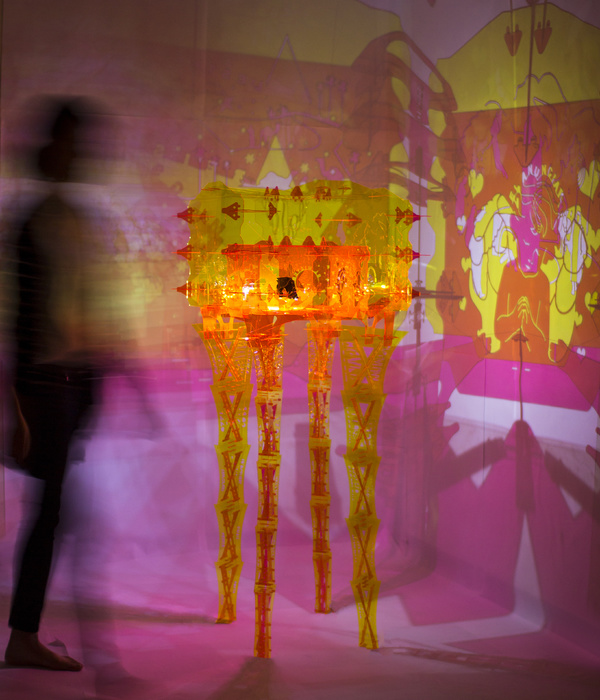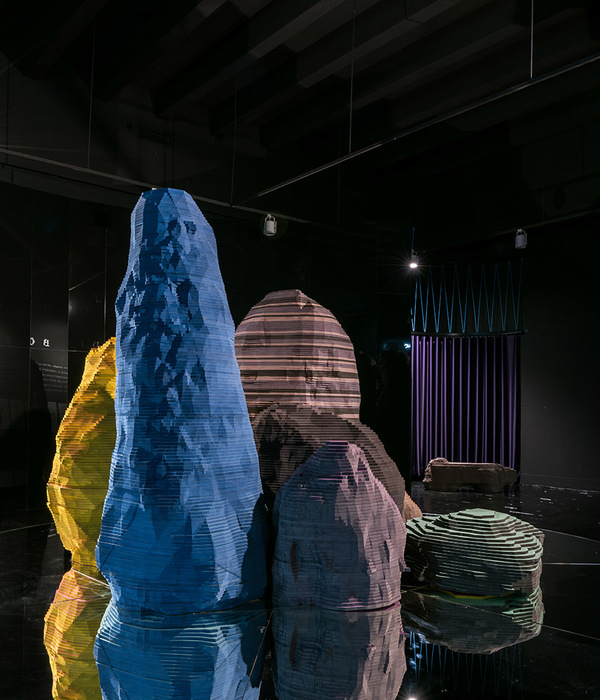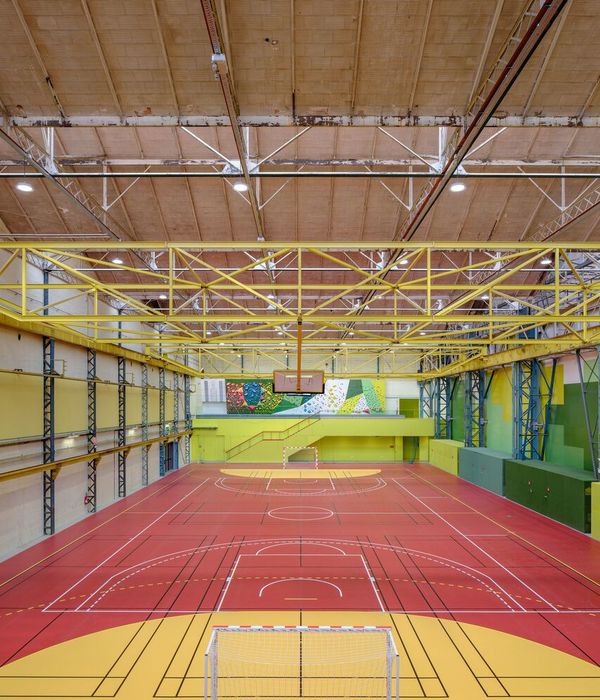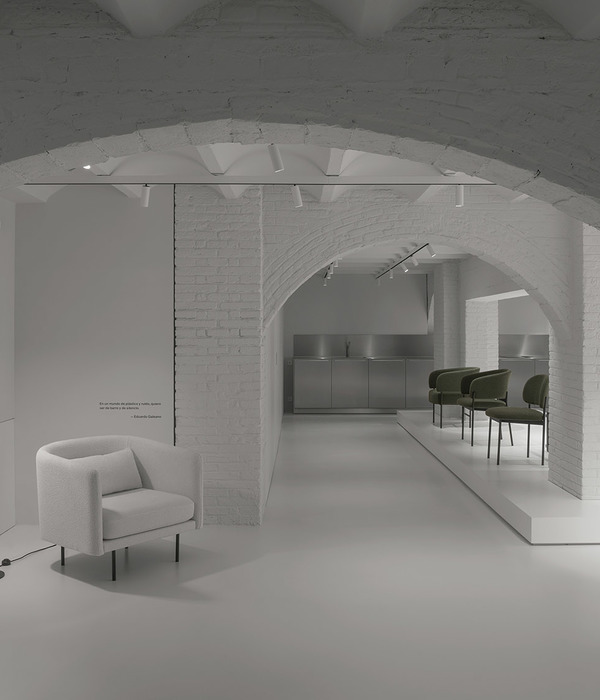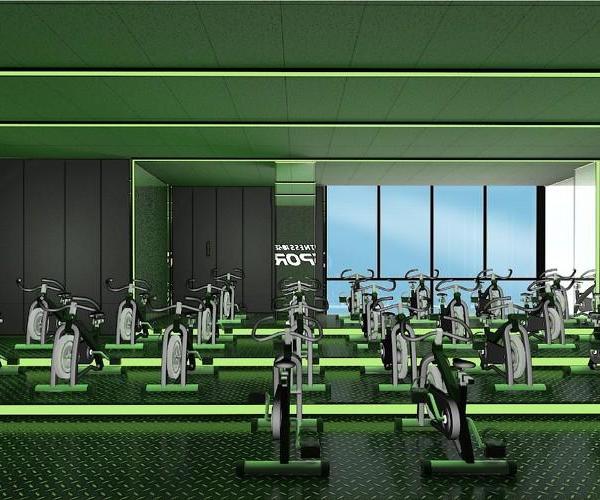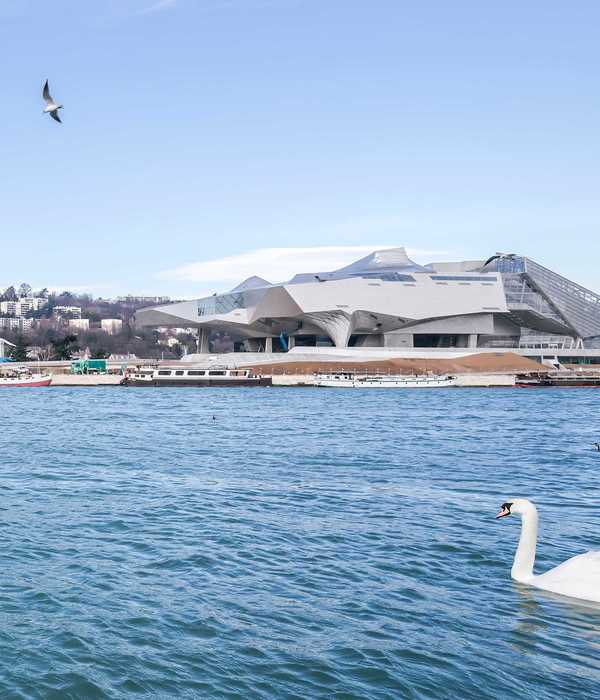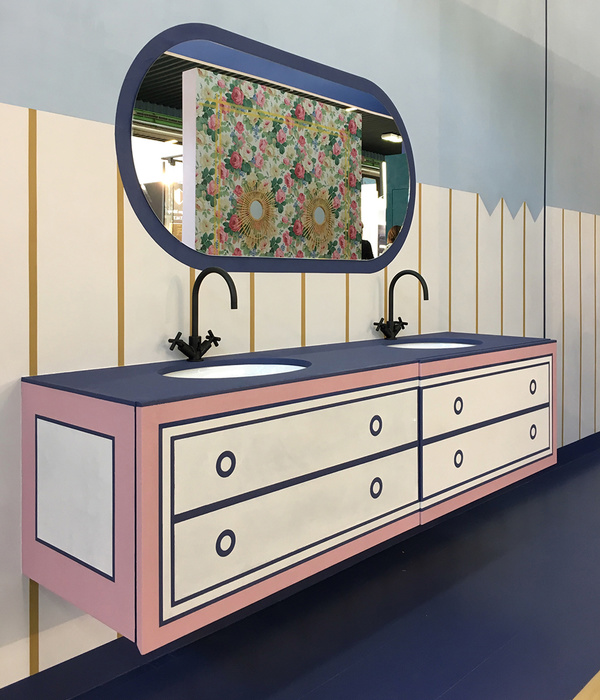Architects:Studioworkers
Area :12217 ft²
Year :2018
Photographs :Ivo Tavares Studio
Manufacturers : EQUITONEEQUITONE
Collaborator : Pedro Cardoso
Structural : Rodolfo Tavares
Hydraulics : Sergio Almeida
Acoustic : Sergio Almeida
Thermal : António Albertino
Electrical : José Pedro Oliveira
Cooperative Identity : Daisi Araujo
Builders : Evo Construções, Transviga (Estruturas pré-fabricadas) Fullcom (electrica e telecomunicações), Climavento (Ventilação e Climatização)
Author : Diogo Machado
City : Espinho
Country : Portugal
The challenge of creating a differentiating gym, breaking with the stereotypes of standards gyms, led to the design of Academia 20 a gym with self-identity.
The starting point were two industrial pavilions, locked to an allotment in the industrial zone of Espinho, where the limits of space and the relation between exterior and interior were defined from the beginning.
The interior organization was structured with the main focus on the training area, but without losing sight of all the support program that is fundamental to the operation of the gym.
The reception also assumes the role of distributor, leading to the bar and access area reserved for gym members.
The idea of implementing a Bar, as an accessory program, aims to create a living room for the users. The organizational structure was designed in a way that the bar could be enjoyed both by the members as well as general public. The visual permeability between the bar and training area is intended to entice the people to enjoy the gym.
In addition to the training area, the zone reserved for the member consists of a changing room for people with reduced mobility, trainers changing room and members support offices: nutrition consultations, physical assessments and massages. The changing rooms for the general public are located on the first floor.
The training area is conceived as an open space, characterized by its formal clarity, straight lines and a ceiling that through its pitched roofs, transmits us the industrial unit that existed previously. The roofs, marked by the skylights that allowing natural light, intensifies the forms of the interior space and achieve the life and identity that we intend to transmit. All in synergy with its lightness and calm, transmitted by the white color, it is intended that the user feel calm and focused on the workout, leaving out all the city stress.
Through the training area we reach the classrooms located on the first floor, two located in the first pavilion, and a third located in the second pavilion, above the bar.
At last, all the inner harmony is enclosed from the context as if it were a box, encased with perforated plates, allowing that the energy created inside to be transmitted to the outside.
Above all, our thought was focused on the assumption that Academia 20 should be a gym for all, more than a training space, a place for socializing and fraternization, within a modern and contemporary space.
▼项目更多图片
{{item.text_origin}}

