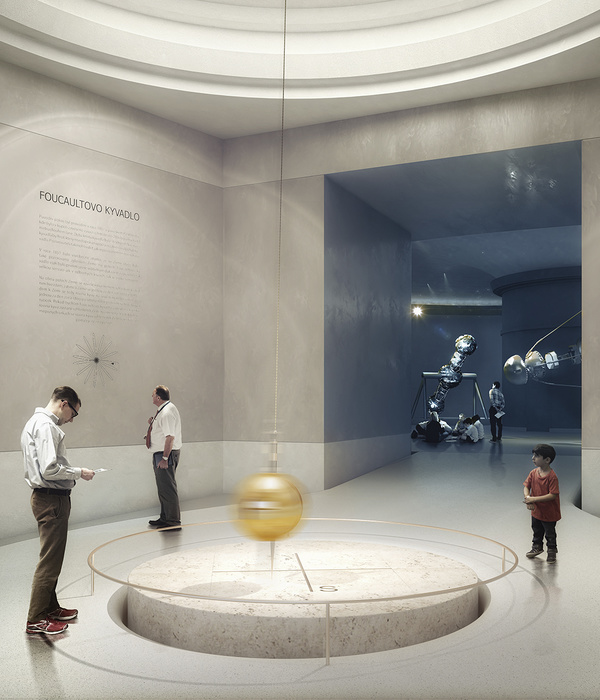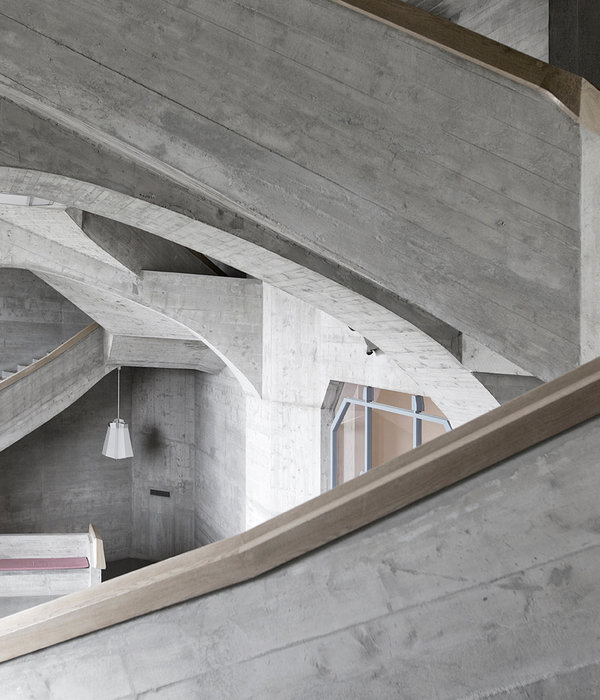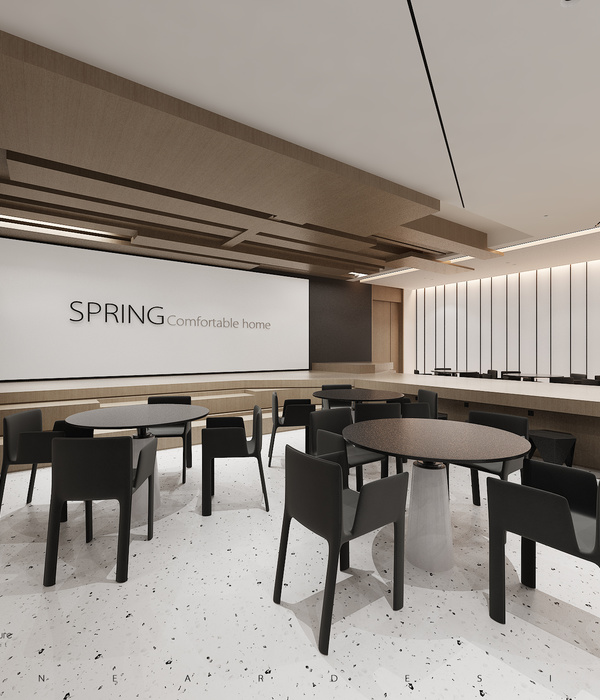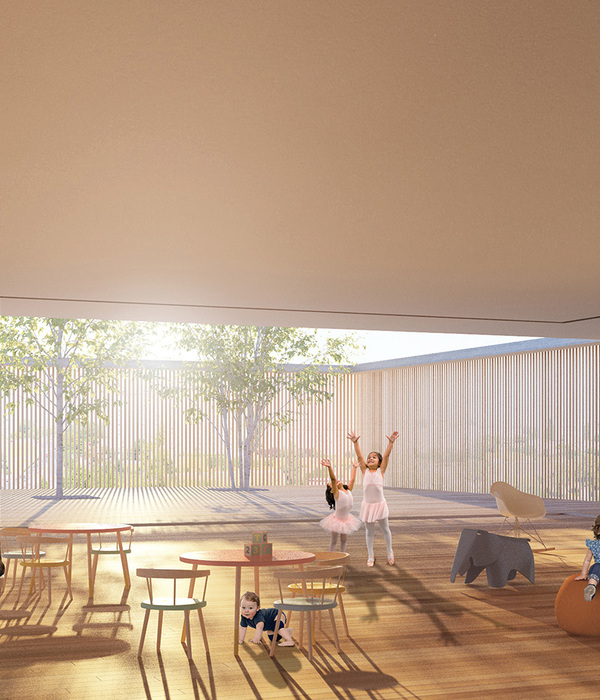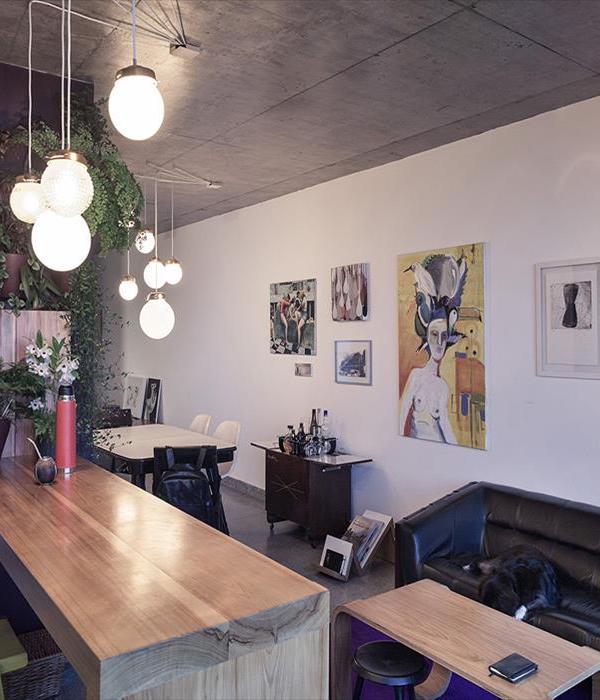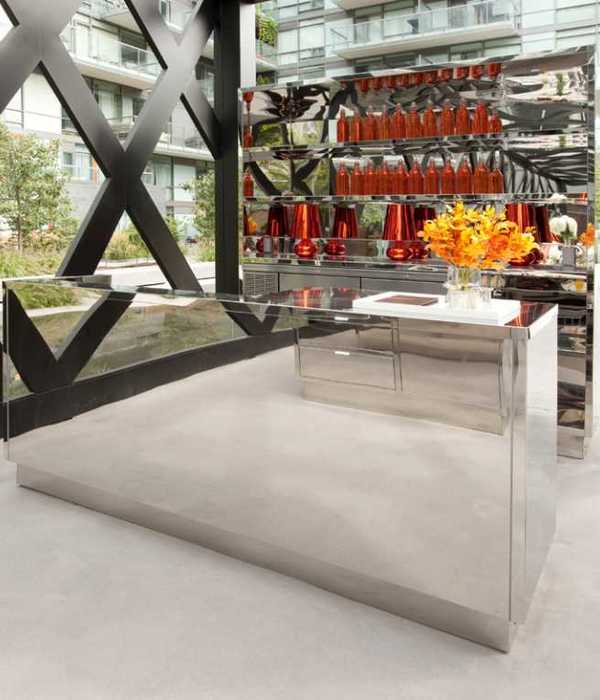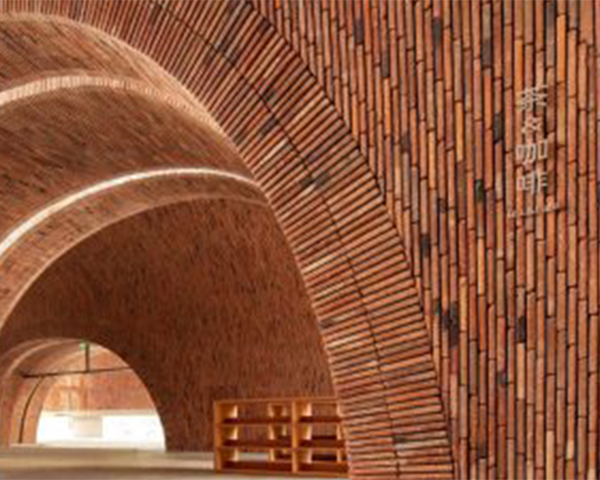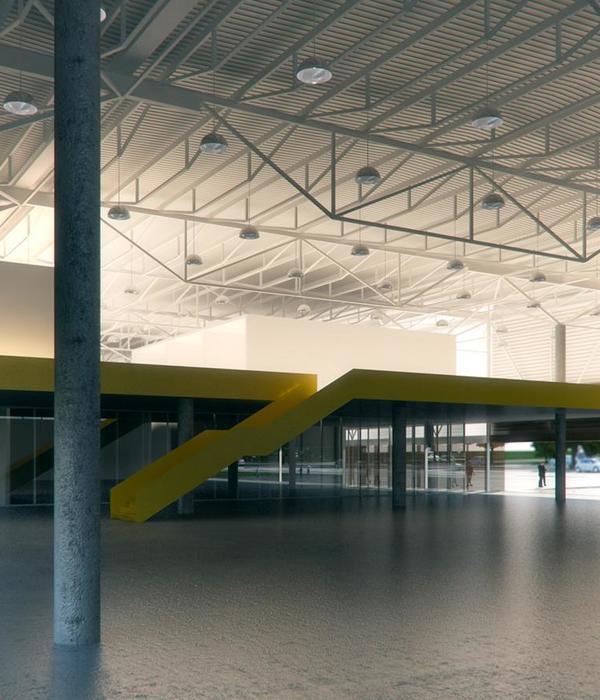Firm: REX
Type: Commercial › Exhibition Center Cultural › Cultural Center Pavilion
STATUS: Concept
The Ronald O. Perelman Performing Arts Center at the World Trade Center (The Perelman Center) will premiere works of theater, dance, music, film, and opera, transforming Lower Manhattan into a vibrant, global cultural heart. The keystone and final piece of the World Trade Center master plan, The Perelman Center embraces creation and memory with respectful individuality. It is a pure form, rotated and elevated to accommodate complex below-grade constraints, address the 9/11 Museum and transportation hub, and engage two main pedestrian streets. Wrapped in translucent, veined marble, laminated within insulated glass, the volume is an elegant, book-matched stone edifice by day, whose simplicity and traditional material acknowledge the solemnity of its context. By night, silhouettes of human movement and theatrical configurations animate the glowing enclosure. While the pristine exterior befits the site, its muscular, utilitarian interior expresses a workhorse quality necessary for The Perelman’s artistic needs.
The layout and character of the Play Level (top) drive the design of the entire building. It is a pioneering, highly adaptable performance palette that combines both multi-form and multi-processional flexibility. It holds three auditoria (499-, 250-, and 99-person) and a rehearsal room which can double as a fourth venue. Using large, acoustic, guillotine walls that separate them, the three auditoria can combine to form eight additional, unique performance spaces; all eleven can adopt manifold stage-audience configurations. The Performer Level (middle) contains all support areas for performances and artists, and the Public Level (bottom) includes a lobby and a restaurant/bar that can transform into a cabaret, a dance podium, or a ‘living room’ for Lower Manhattan. With its artistic freedom, openness to the community, pure form, and material duality, The Perelman galvanizes the culture of New York City’s lower downtown, and asserts its place amongst the World Trade Center’s constellation of world class buildings.
{{item.text_origin}}

