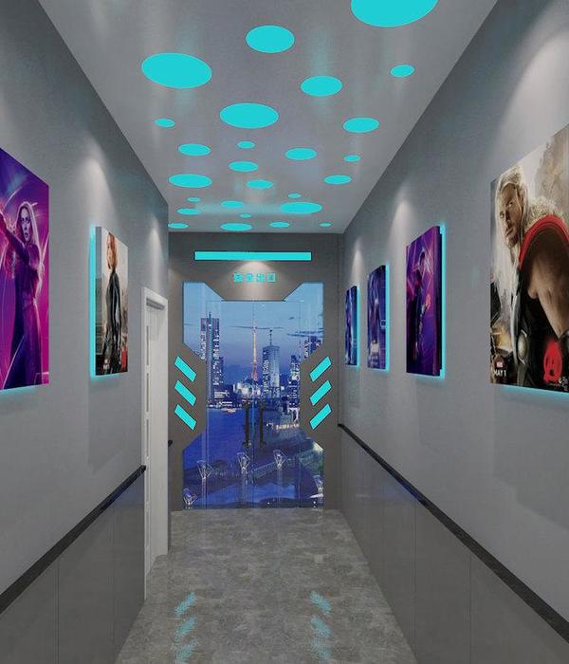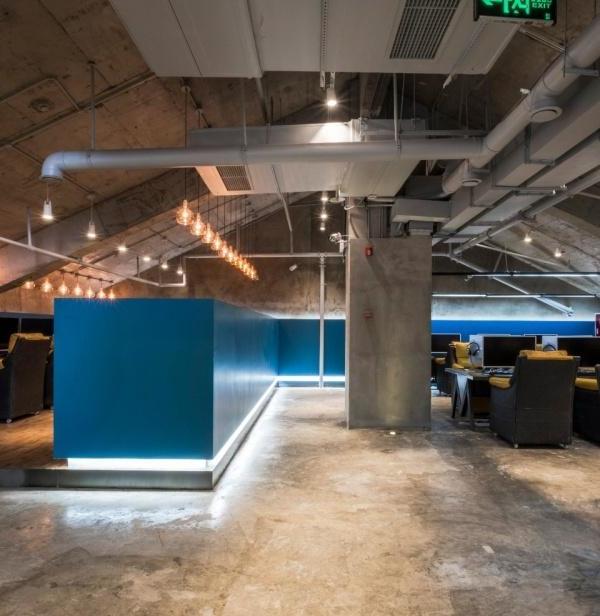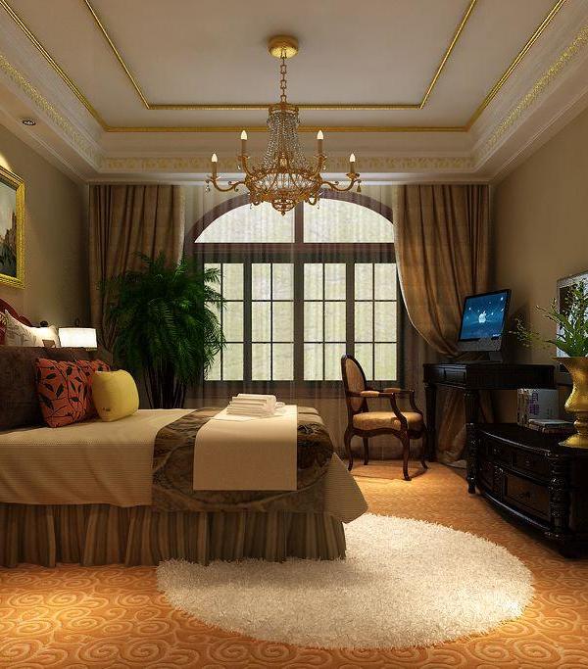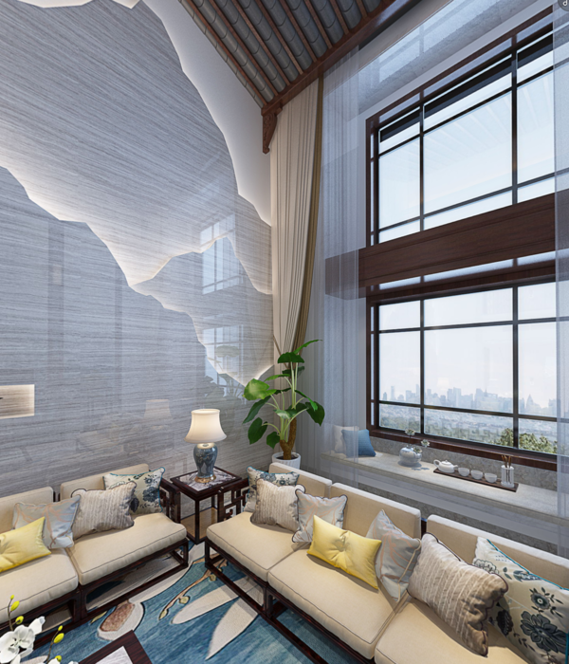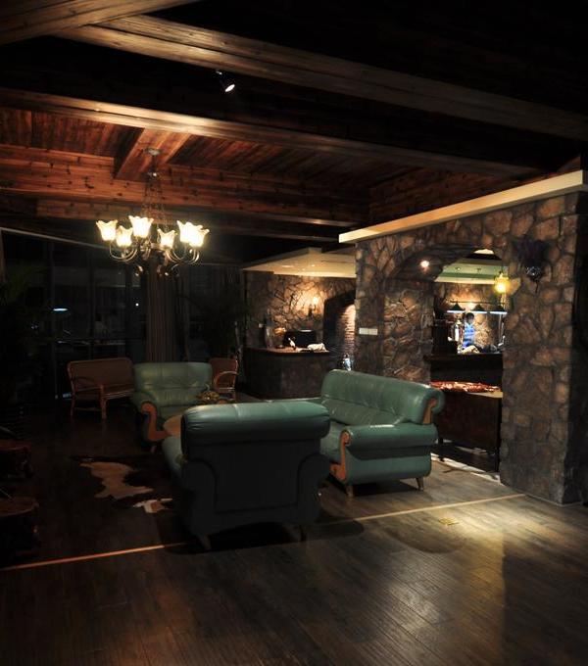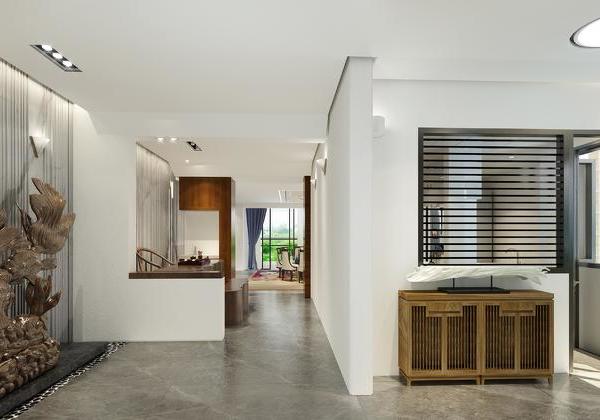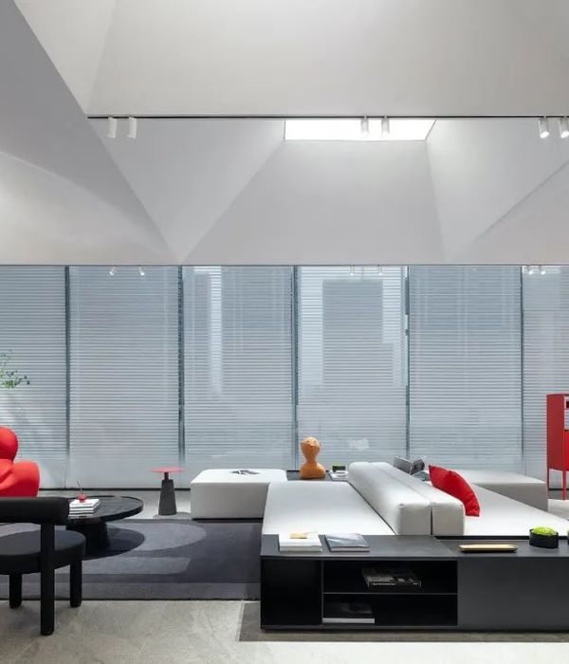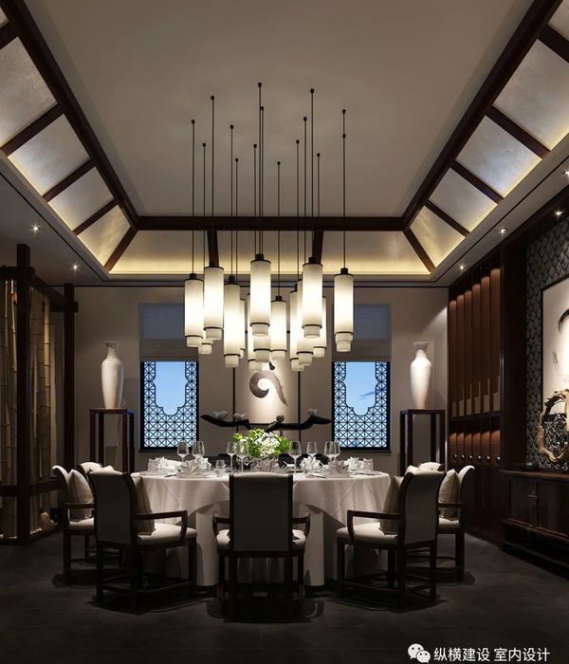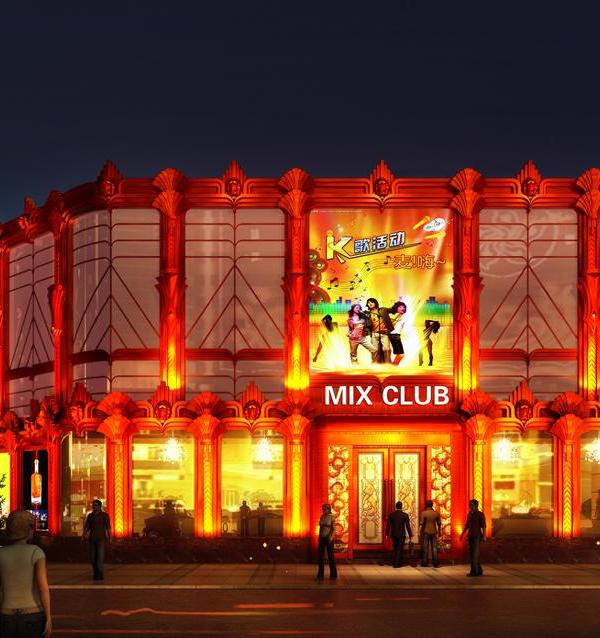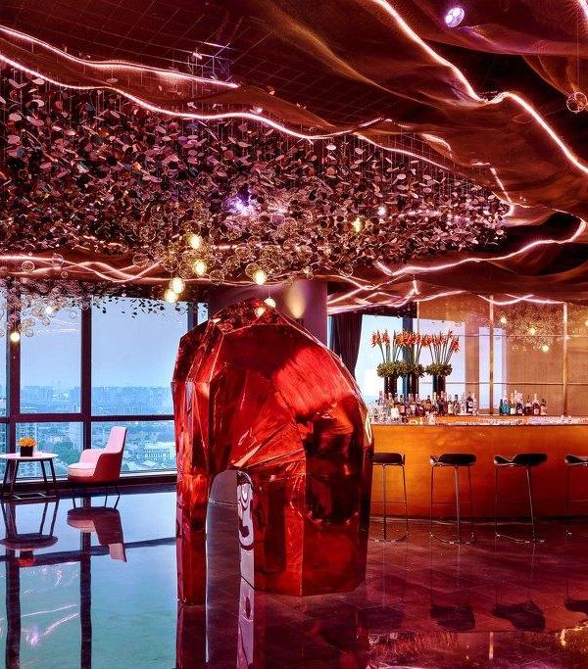Architects:Studium
Area :1771 ft²
Year :2017
Photographs :Studium / Joana Silva
Manufacturers : Bona, Knauf, CIN, Hager, JNF, SOFLIGHTBona
Collaborator : Joana Silva
Clients : Clube de Vela Atlântico - CVA
Architect In Charge : Sérgio Miguel Magalhães
City : Leça da Palmeira
Country : Portugal
A small sector of the old pavilions of the shipyard of the Port of Leixões has been the secretariat of the Atlantic Sailing Club since 1944. With a privileged location, two facades on the first line of the sea, the area is the best location for the function it serves - welcoming the navigators and supporting events at sea.
However, as the club expands - year after year it hosts a growing number of events, with more and more renowned sailors and sportsmen from all over the world - the original compartmentalization has become obsolete, as well as the aesthetic language and the suitability of the materials.
The available area was poorly optimized, with no room to welcome the athletes, no working conditions for the press or even to locate informative panels, so important in world championships. In relation to the program, new requirements were imposed - medical office, storage, meeting rooms, press areas, all in addition to the secretarial work space and internal meetings.
In 2017, the space was redesigned, maintaining the original structure and adapting it to new needs. All the core was removed, leaving the original materiality at sight and taking advantage of the rough textures, in this construction near the sea - stone, wood and tile - to which a screed concrete floor was added. The whole building was rehabilitated, improving the performance of the windows and the roof, the stone was cleaned, entablatures were fixed and plasters conserved - all millimetrically adjusted, in favor of maintaining an image of coherent set and rooted in the collective memory of the patrimony classified.
The concept of intervention, with the purpose of making greater use of space, was the use of functional empty space, where the height of every space is used to segment the functions. Closing a set of spaces that require greater privacy - medical office, secretariat, arranging - and affecting the upper space to functions that require some reservation to meetings and library, the area next to the entrance gets a higher ceiling height and an amplitude of public reception. The proposed structure for the “box” interior - in Banema's panel - leaves the wood in full view in its natural color - in contrast to the existing casing, the exterior "box" - in stone structure with wooden cover and tile coating - and is the element that organizes all functions into an optimized distribution. The original pavement - in wood over an air box - has been replaced by a smooth concrete pavement and is the only fully replaced structural element, opting for a material that combines its roughness with the general concept of the intervention. The attention to detail had here quite expression. From the flap of the panels to the floor, that defines a slight line of shadow and absorbs the irregularities of the rough materials; the "footer" of these panels, which guarantees the protection of this part of the wall only with the expressiveness of a varnish that respects the wood; the nautical inspired handles; the clear assumption that infrastructures are an independent element, necessary but external to the roughness of these primary components, well visible in the resilience of skirting boards, technical columns and electric armatures. All the parts are combined on the basis of the authenticity of intentions and the honesty of the materials, new, old, necessary, real.
After the intervention, the Atlantic Sailing Club now has at its disposal a completely renovated and functional facilities, which respects the pre-existence, adapt to the current reality and the trend of growth, besides giving a confident language, consistent with the international projection of the Club.
▼项目更多图片
{{item.text_origin}}


