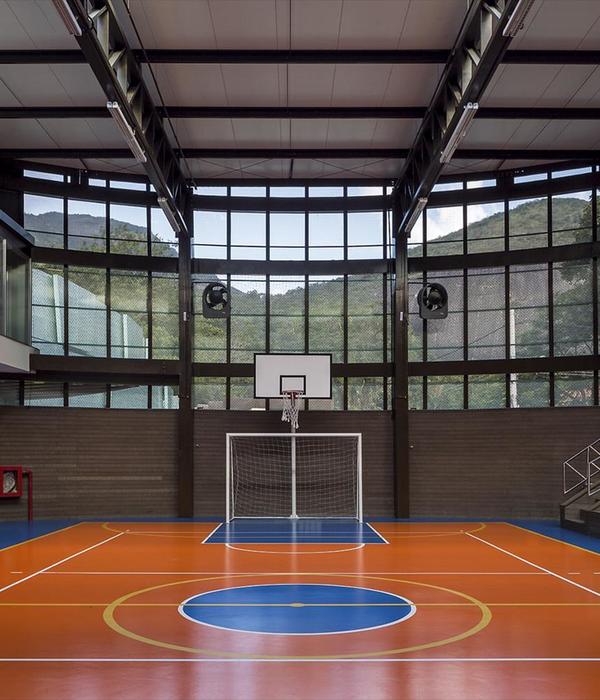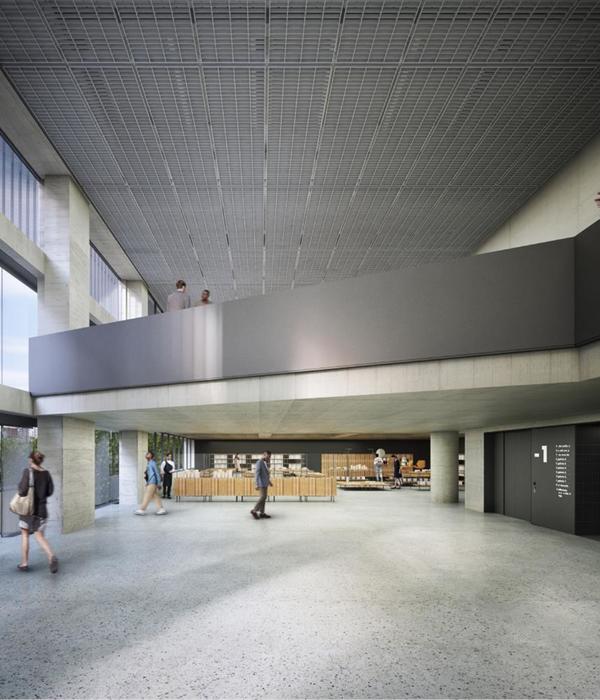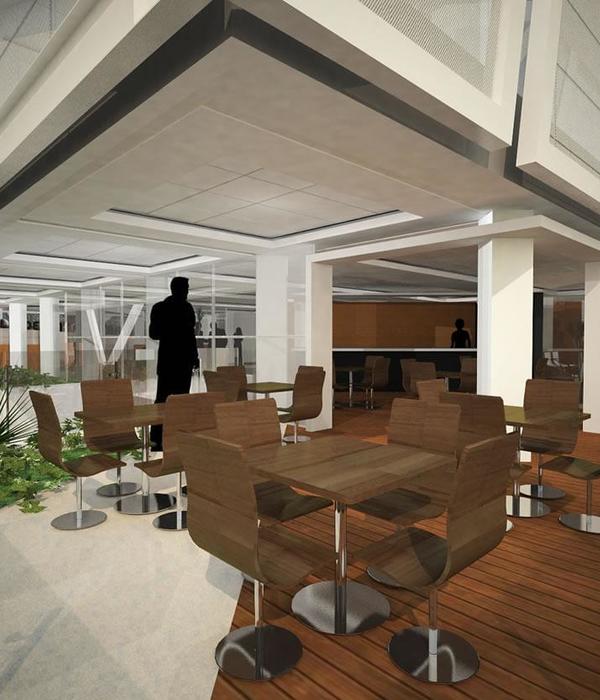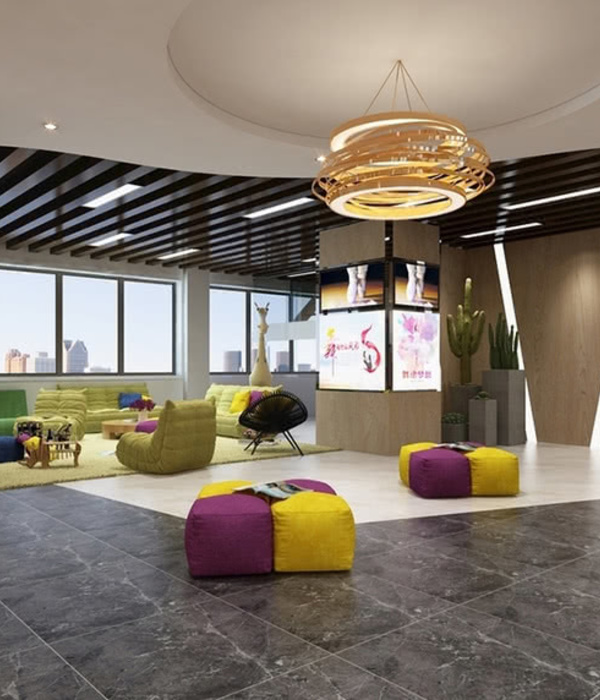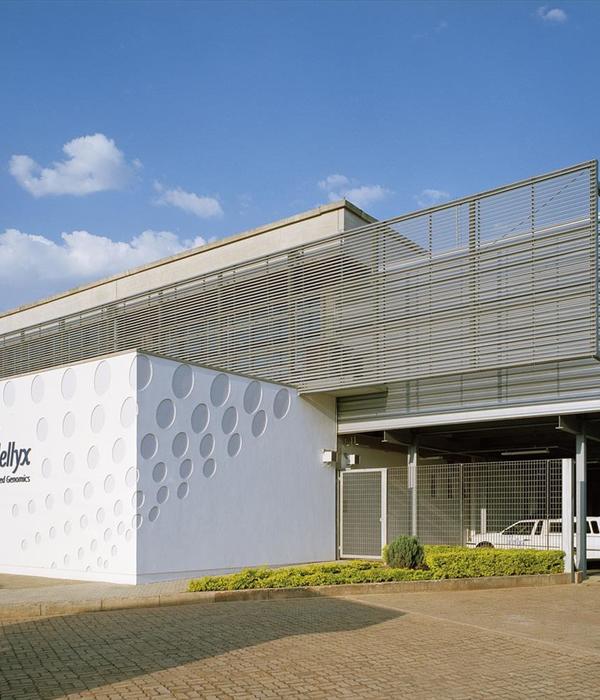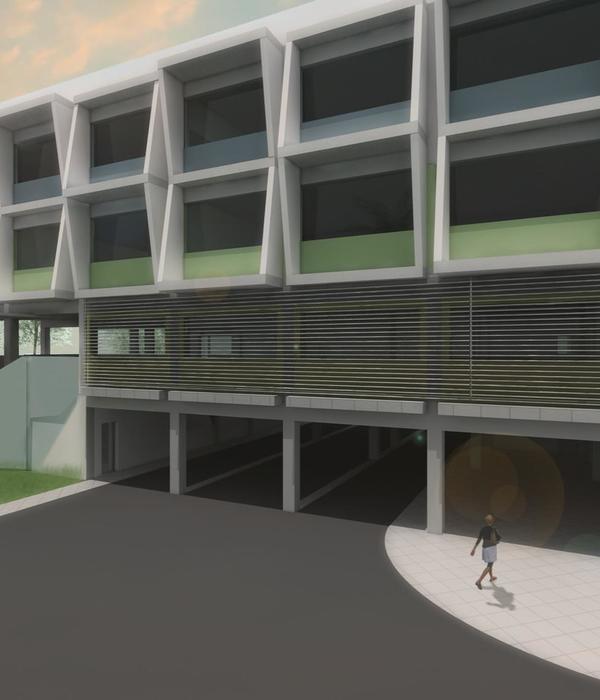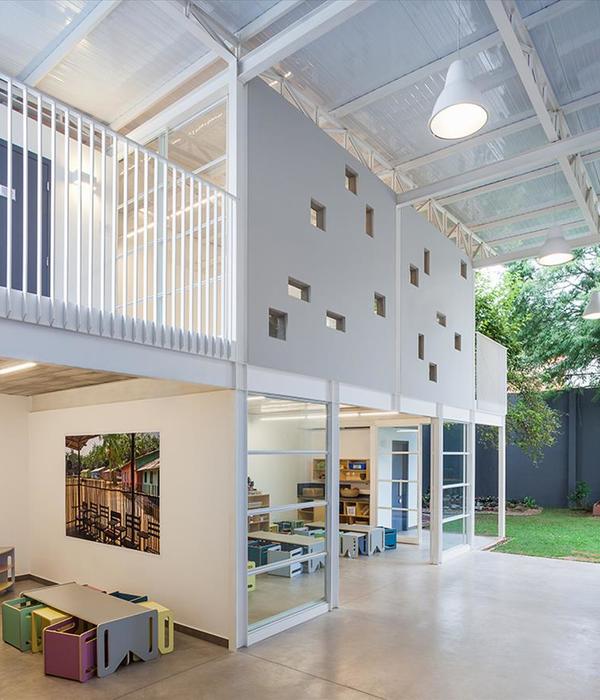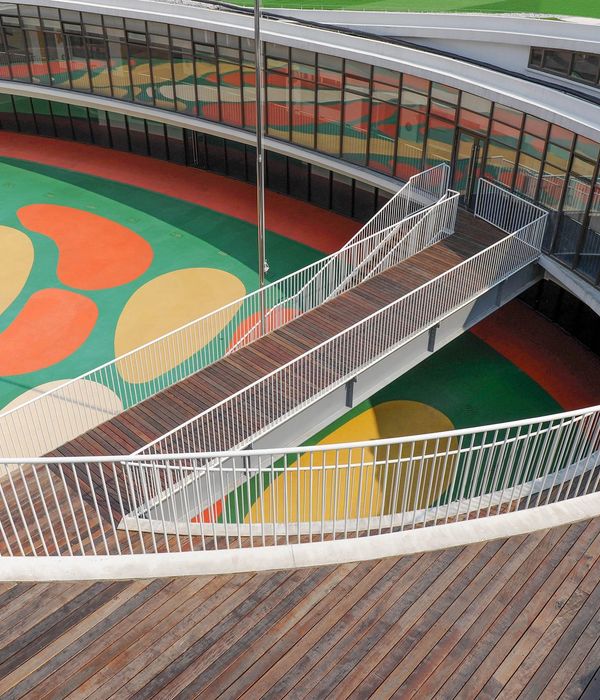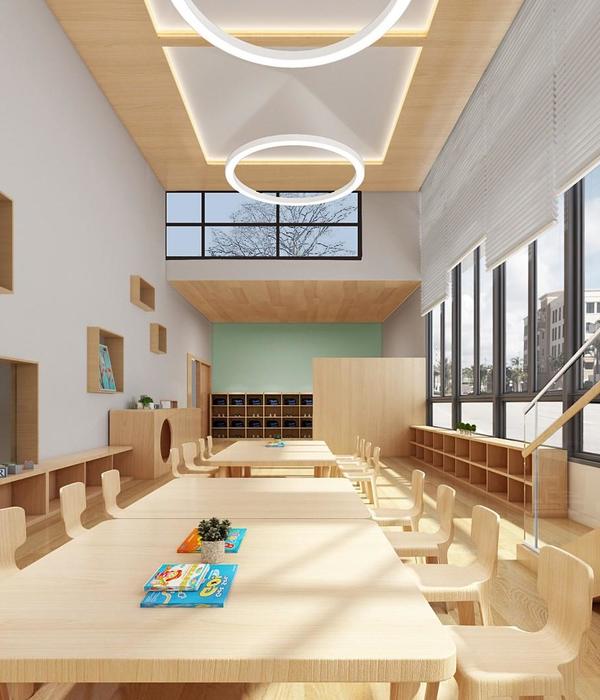Architect:Label architecture
Location:Belgacom Towers, Koning Albert II Laan, Saint-Josse, Belgium
Project Year:2019
Category:Primary Schools Secondary Schools
Located in the midst of Saint-Josse-ten-Noode - the neighborhood with the highest population density in Belgium - the already crowded school and daycare centre "Arc-en-ciel" wanted to increase its capacity with extra classrooms along with new outdoor spaces.
© Stijn Bollaert
An internal organisation allows to gather an ensemble of smaller functions and to turn them into two big classrooms on each floor. Furthermore, the duplication of the existing facade creates a new circulation, avoids an enfilade of classes and provides extra storage space for the pupils. Moreover, the new facade drastically improves the overall thermal performance of the building.
© Stijn Bollaert
These same tactics are applied to provide more outdoor space for the school. By inserting a concrete structure, the ground surface of the playground is doubled. This "table" covers a collection of playground equipment on the ground floor, while its roof is used as an enclosed sports field.
© Stijn Bollaert
On the corner, the cavity between the two buildings is filled with the addition of 4 new classrooms. The existing staircase is extended to giving access to the new level and its roofsurface. Here, accompagnied by an impressive view on Brussels, the daycare centre finds its new outdoor space and presents itself to the neighborhood.
Caption
Caption
Caption
▼项目更多图片
{{item.text_origin}}

