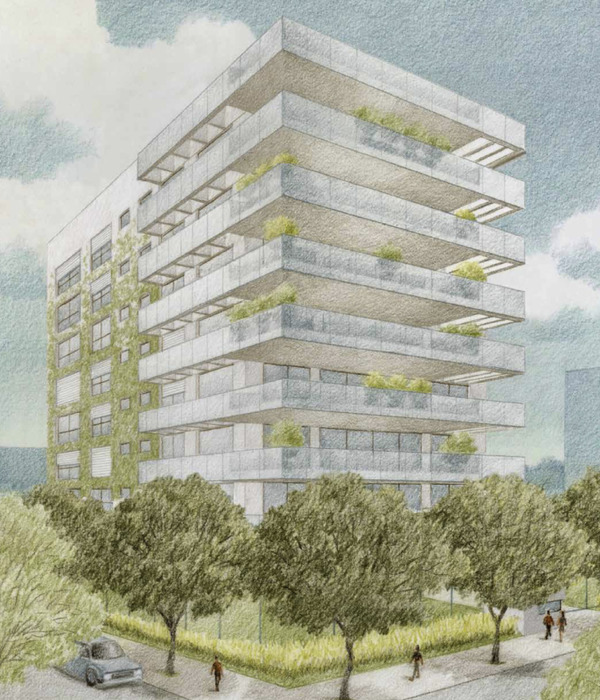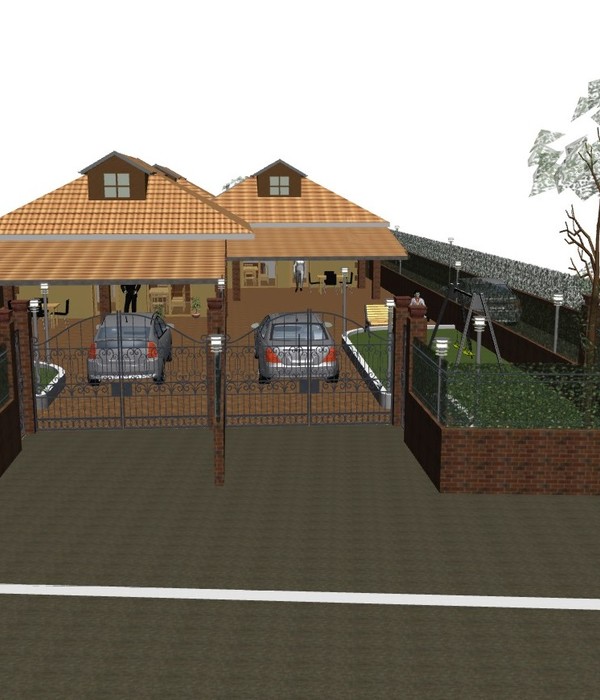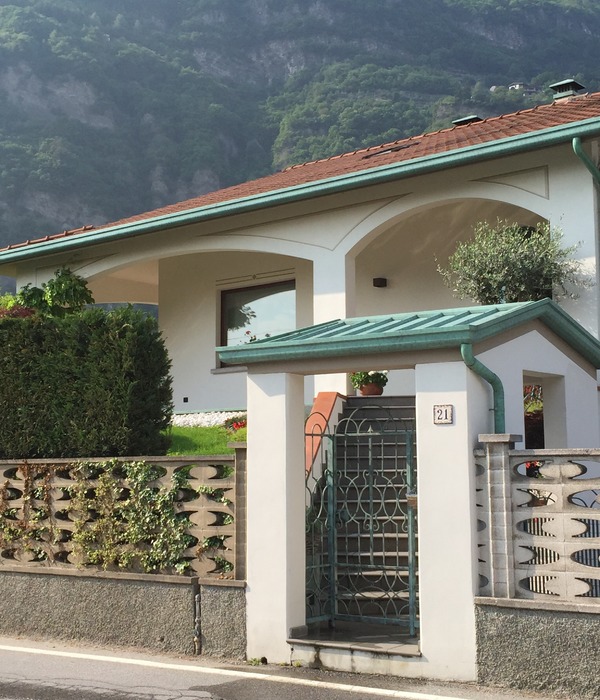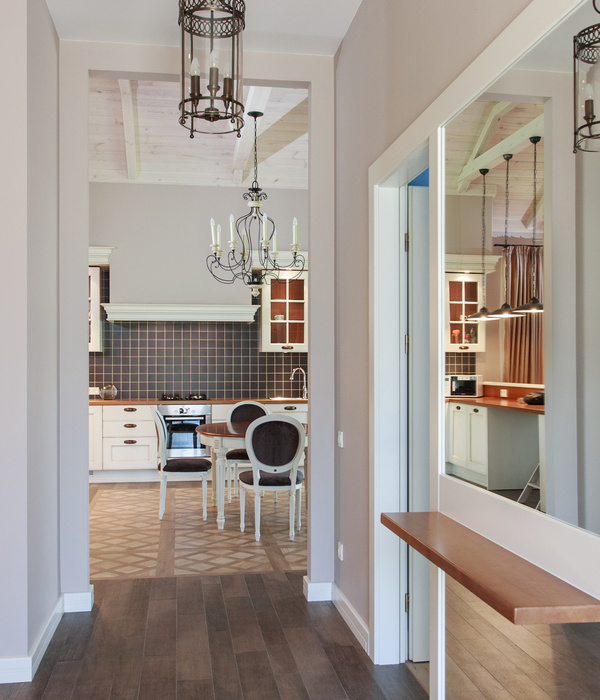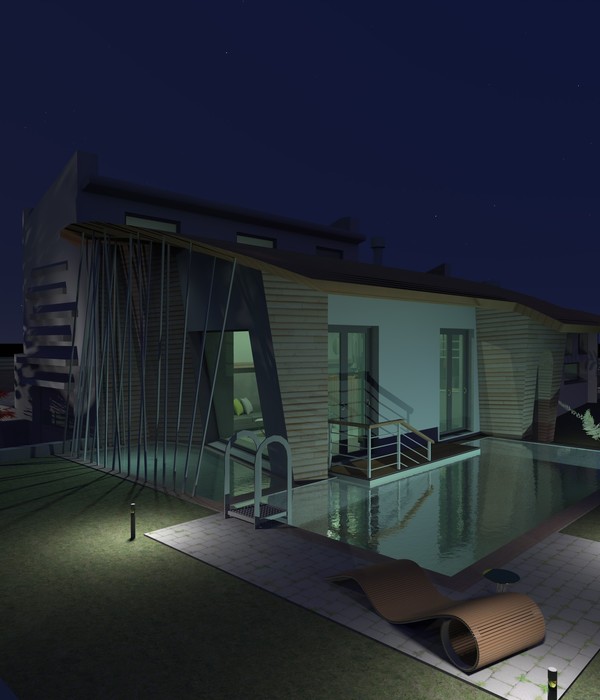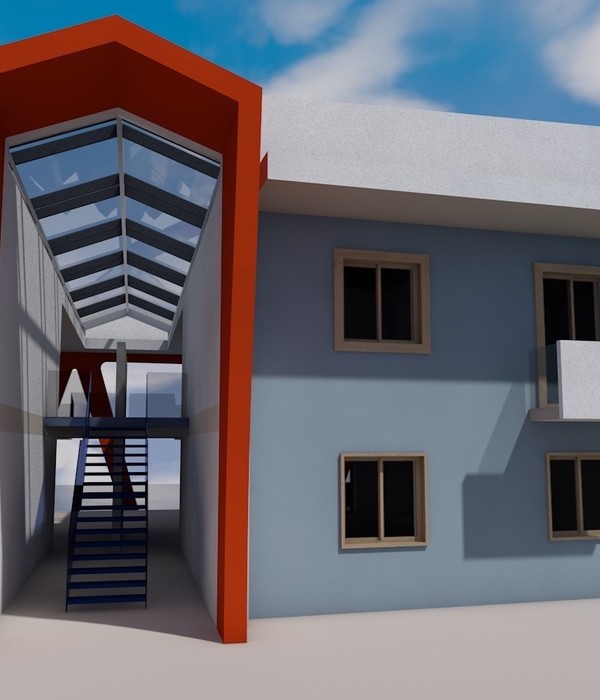“I was looking for a family home in Islington. I saw a lot of houses and ended up thinking ‘I just don’t want to pay all this money to live with someone else’s ideas.
“So I wanted to find a wreck or, as corny as it sounds, a blank canvas that would allow me to start from scratch.
“I grew up with parents who renovated everything – that’s sort of what we did as a family. My dad was a university lecturer and my mum ran her own business selling woodburning stoves. When we moved to a new house we’d live in a caravan on the drive and my parents would come home from work and spend the evening doing up the house.
“They’re 80 and 85 years old now and still driven by that sense of making a space your own. I think I inherited the feeling that there’s more fun to living in something that you’ve been part of creating.
“When I first saw this place it was like a hoarder’s house. It was really dark and dingy, and the previous owner kept telling me how noisy it was and how he kept the curtains closed – not a great salesman!
“But I really liked the street and the fact that you can see Highbury Fields when you open the door. The sky was also something I noticed – it seemed to dominate the view out.
“When I bought the house, I was walking down the road and saw one of my neighbours was having work done. I asked to have a look inside and loved how the architect had opened the space up. I asked who it was, and that’s how I got in touch with Simon Astridge.
“Simon and Ruta Dumciute, the project architect, were absolutely fantastic and I really enjoyed the process of working with them. I had requirements for what I wanted, but I think I was ready for them to come to me with a zillion ideas about how to achieve them. For example, the terrazzo flooring in the kitchen was their idea, and I really like the way its turned out.
“I wanted a big kitchen, as I guess a lot of families do. There’s a constant stream of children coming through here! I have three children, ages 10, 12 and 16. I wanted them to all have their own rooms, and I wanted a guest room because I have family up north and get a lot of visitors.
“The house had a typical side return, with a dead-space alley. We extended and opened everything up so that virtually every wall and door was moved. Only the staircase survived!
“Simon came up with the round window. The back of the house is quite overlooked, so we felt that having a big glass extension would be too much like a fishbowl. The circular window gives us a sense of privacy: we can look out, but people can’t see in so much.
“We centred the design of the kitchen around the mid-century dining table my mum gave me. It was very precious to her, so it was important to showcase it in the right way.
“I didn’t want any overhead cupboards in the kitchen, so we came up with what I call ‘the elephant in the room’, a unit containing all the appliances. It keeps the whole space open, flowing and free of clutter.
“I’ve worked in epidemiology for Public Health England all my life. A lot of what I do is computer-based, analysing data to inform policies in relation to blood, tissue and organ safety. Because of that, I can work from home.
“I love the days I spend working here. We created a study area in the middle of the house downstairs because I’m not keen on laptops on the kitchen table.
“It means that there is a separation between work and life. Having three children and a dog means the house can be pretty hectic, so it’s nice to have a big, open space for living.
“I really love my house. When you come home and think ‘I love opening the door and coming inside,’ it’s the best feeling – it grounds you.”
Having a home that is adaptable to our rapidly changing environment, that allows my family and I to be the focus, but evolves as and when we do, to keep us all happy.
It would have to be my mums table.
I love my house and, hopefully, I have many more years to live in it, so its virtually impossible to imagine myself living elsewhere. Having said that, living by the sea is hugely attractive. The homes in St Leonards caught my eye for their iconic style, accessibility from London and breath-taking views of the Sussex coast.
Although they would be a squash and a squeeze for me and my lot, so my other eye was drawn to Port Navas – where at least we’d have room for the dog and more, and still have views we only dream of!
: Material Matters: six interiors with unusual materials
Open House: Architect Simon Astridge breaks the mould with Clay House in Tufnell Park
{{item.text_origin}}



