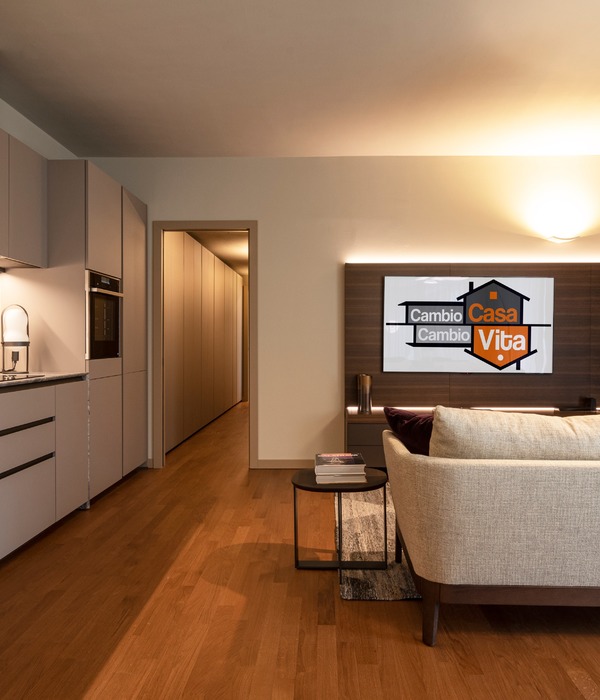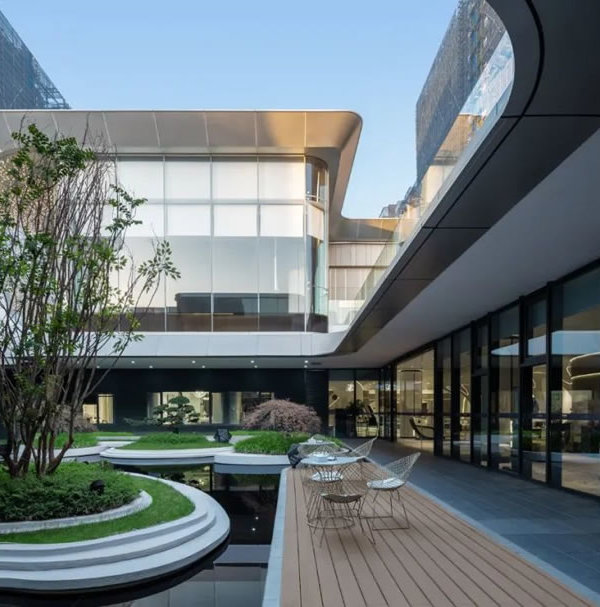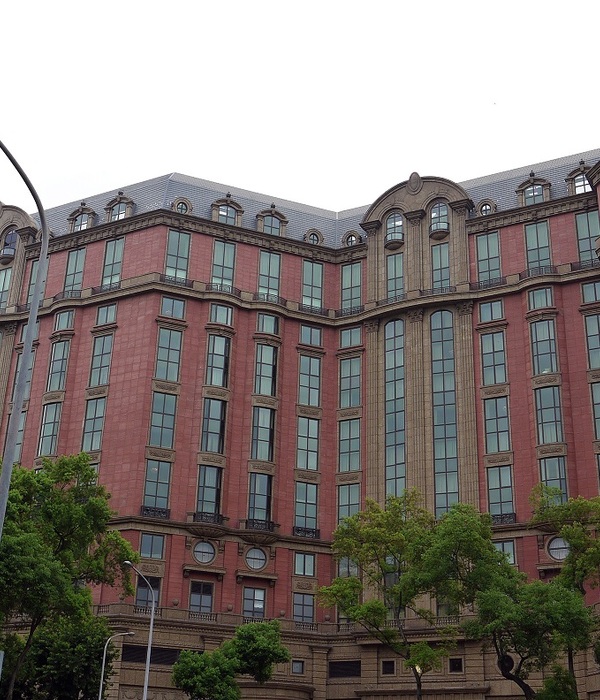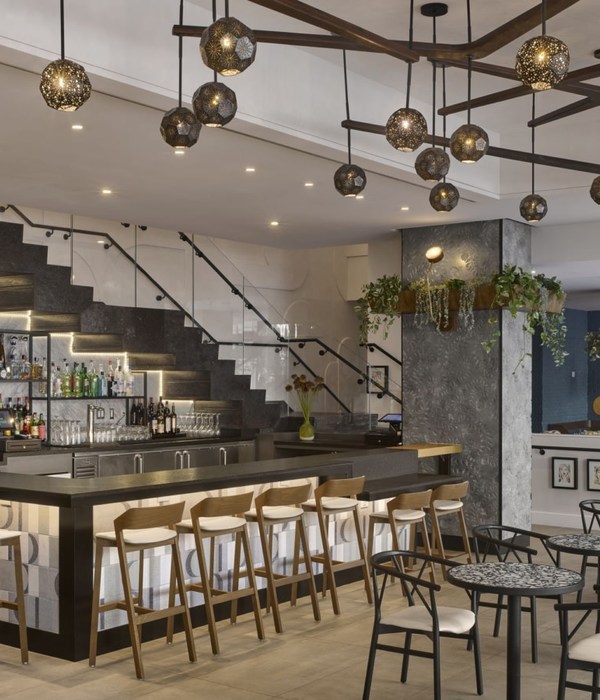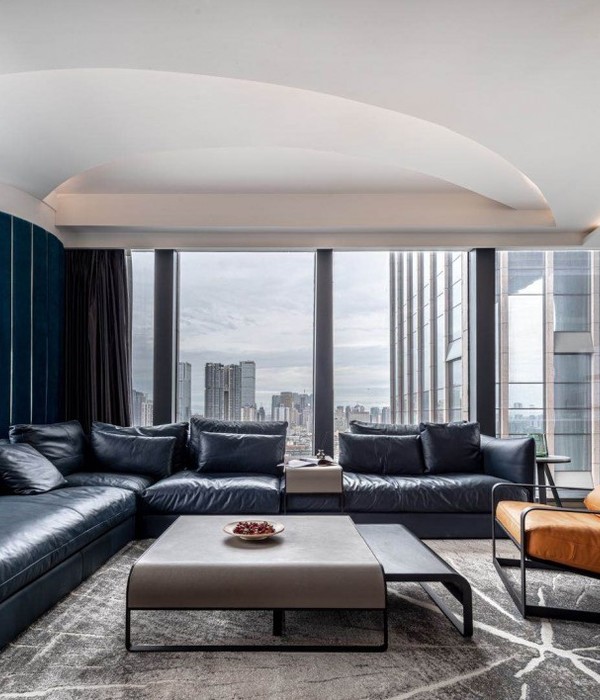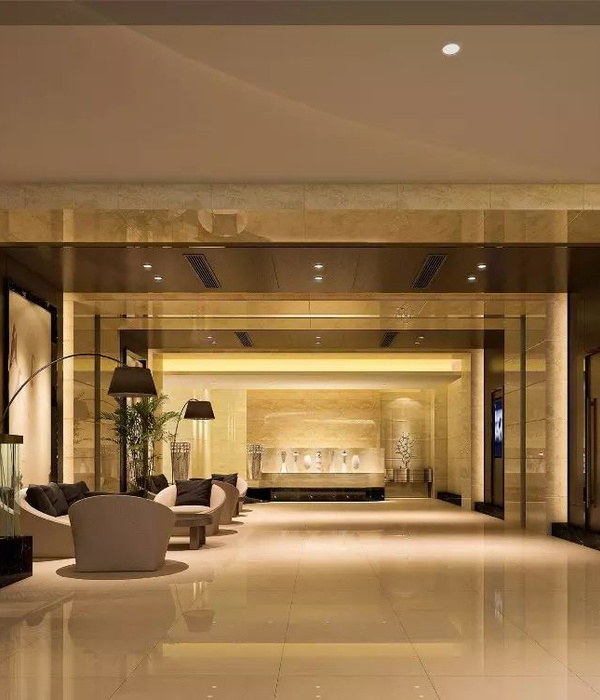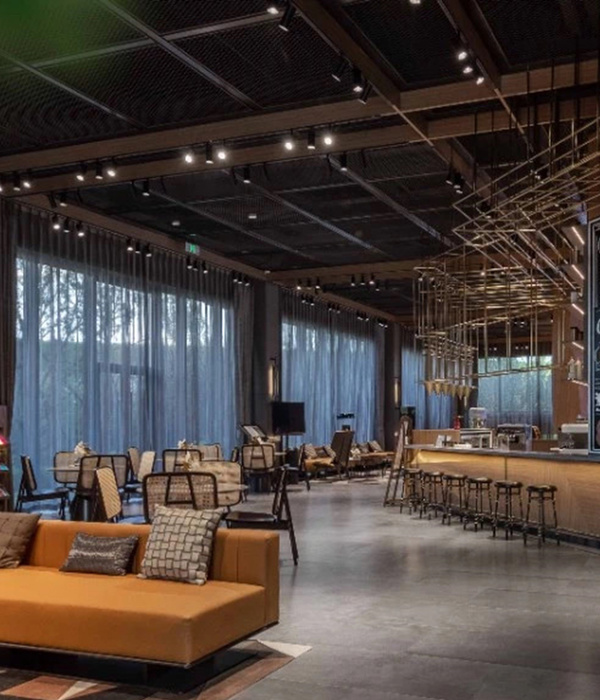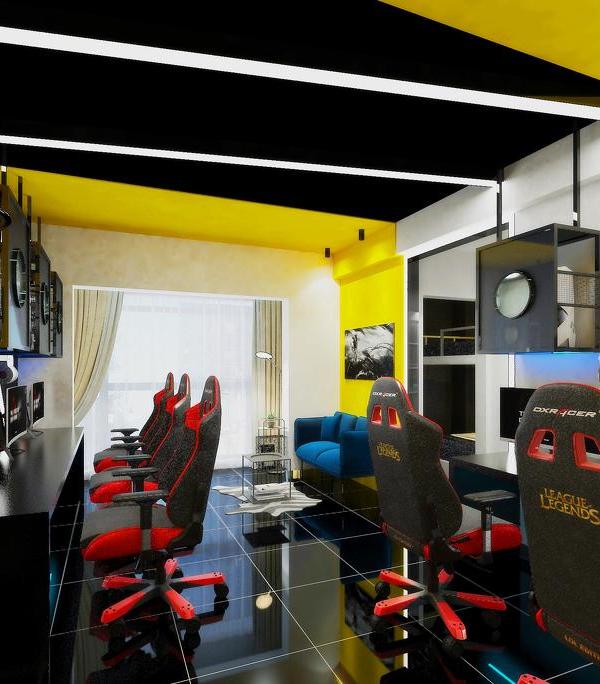- 项目名称:北京新青海喜来登酒店
- 客房数量:329间
- 设计团队:孙扬元设计团队
- 设计公司:上海元尚装饰设计有限公司
- 设计范围:室内设计及整体软装设计
一层大堂立面图
项目名称:北京新青海喜来登酒店
Project Name: Sheraton Beijing Lize Hotel
地址:北京 丰台区 丽泽金融商务区
Address: Lize Financial business District, Fengtai District, Beijing
面积:50000平方
Area: 50,000 sq.m
开业时间:2019
Opening Date:2019
客房数量:329间
Number of rooms : 329
设计团队: 孙扬元设计团队
Design team: Thomas Sun & Design Team
设计公司:上海元尚装饰设计有限公司
Design company: Sun& Associates,Limited
设计范围:室内设计及整体软装设计
Scope of design: Interior design and FF&E and Art design 北
京新青海喜来登酒店坐落于首都西南腹地,位于丽泽金融商务区, 是该商务区的国际品牌,更是新青海大厦商业综合体的重要组合部分。它不仅承接北京金融街及配套商务中心,且坐拥丰富商务资源,未来将于这片人文生态富足之地大放异彩,为首都的商旅出行注入新鲜活力。
室内设计概念 — — — 春·夏·秋·冬 湖·光·山·色
本案整体设计概念从昆仑山,青海湖一年四季变换的美景中吸取灵感。从地域.人文.名俗.自然中提取元素运用在整个酒店室内空间的硬装形体造型及软装的饰面材质及色彩。 大堂主空间由昆仑山为主背景贯穿青海湖为基调,青海的山峦 、湖景、 矿石、 花卉、 草木等自然元素与多彩的民族文化元素穿插在整体空间中交织与碰撞从而展开了一场奇妙的西部之旅,带给旅行者对青海地域文化的了解与对祖国大好河山的未知探索。 通过饰面材质.家具灯具地毯及艺术品的形体质感色彩等巧妙的运用到酒店的各个区域。
“春”——木 春暖花开 姹紫嫣红 公共区的一层大堂区域,三餐及二层中餐区域;
“夏”——火 夏日炎炎 百花争艳 公共区行政酒廊;
“秋”——金 金风送爽 桐叶知秋 公共区三层宴会厅及其他区域;
“冬”——水 粉妆玉砌 银装素裹 公共区十六层SPA及健身区域.
Sheraton Beijing Lize Hotel locted at southwestern hinterland of capital. This hotel is an international brand located in the Lize Financial and Business District,Beijing. Also, it is an important part of the commercial complex of the New Qinghai Building. It not only undertakes Beijing Financial Street and supporting business center but it also has abundant commercial resources. In the future, it will shine in this rich cultural and ecological land and inject fresh energies into the capital's business travel.
Interior design concept — Spring, Summer, Autumn and Winter Lake,light,mountain,view
The overall design concept of this project draws inspiration from the changing of seasons beauty of Kunlun Mountain and Qinghai Lake. It extracts elements from region, humanities, nationality customs, and nature are used in the hard shape and moulding and soft decoration surface materials and colors of the hotel interior space.
The main space of Lobby in Sheraton hotel is based on the Kunlun Mountain as the main background running through Qinghai Lake. Qinghai's mountain, lake views, minerals, flowers, plants and other natural elements and colorful nationality cultural elements interspersed in the overall space, Intertwined and collided to start a wonderful western journey which brings travelers the understanding of Qinghai's regional culture and an unknown exploration of beautiful mountains and rivers of the motherland.
They are cleverly used to different areas of the hotel through the shape, texture and colour of furnitures, lightings, carpets and artworks of the finishing materials.
“Spring”—— wood Spring Blossoms a blaze of bright colours Public area 1F Lobby / All day dinning / 2F Chinese restaurant
“Summer”—— Fire A Burning Hot Summer Flowers blooming Public area Executive Lounge
“Autumn” —— Gold Be refreshed by the cool breeze of autumn From the fall of a leaf know that autumn is coming Public area 3F banquet and other areas
“Winter” —— Water Snow-covered landscape Clad in silvery white Public area 16F SPA & Fitness Area
酒店外景照片
酒店大堂实景照片
酒店大堂实景照片
酒店客房实景照片
卫生间实景照片
餐吧实景照片
休闲区实景照片
游泳池实景照片
一层平面图
{{item.text_origin}}

