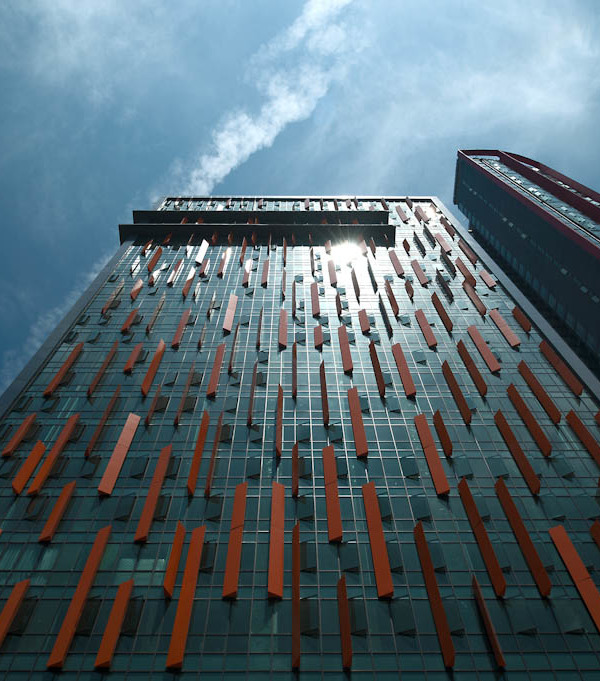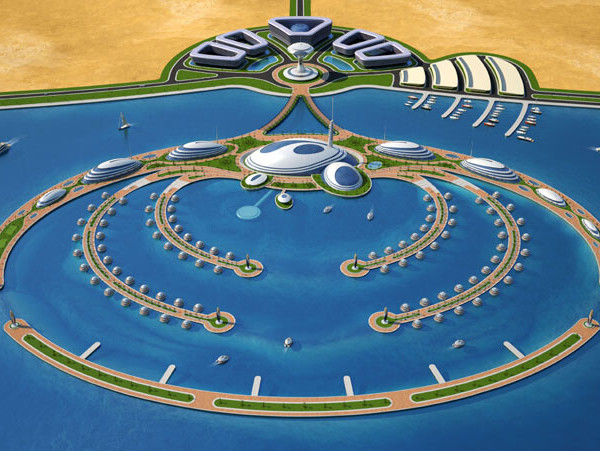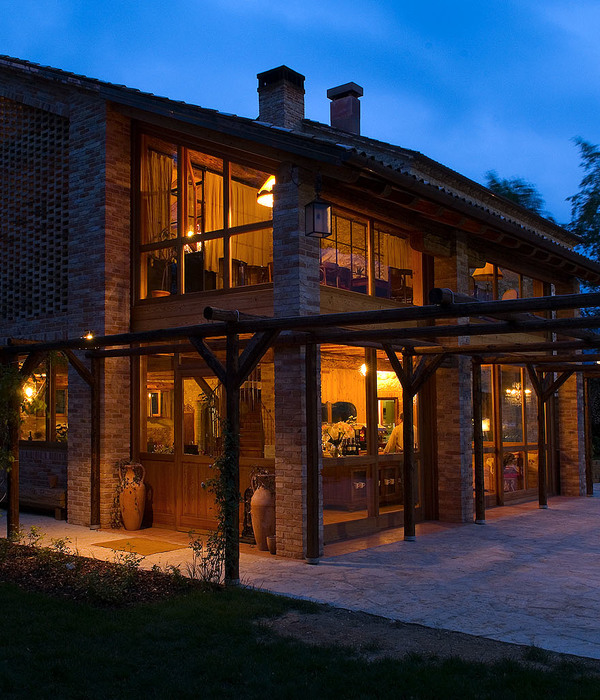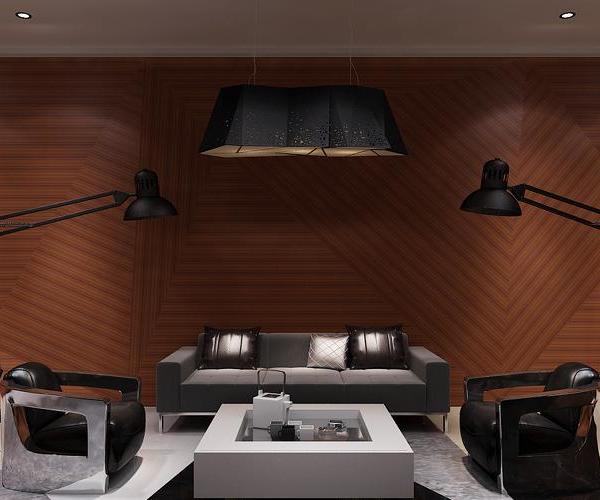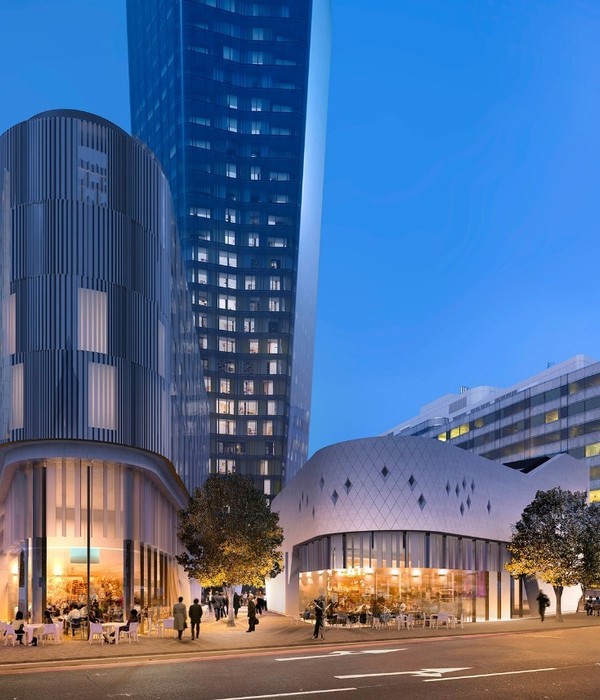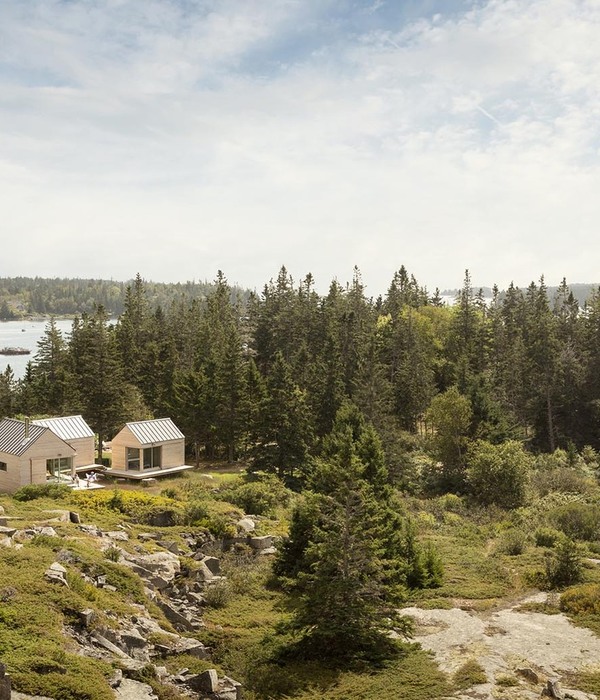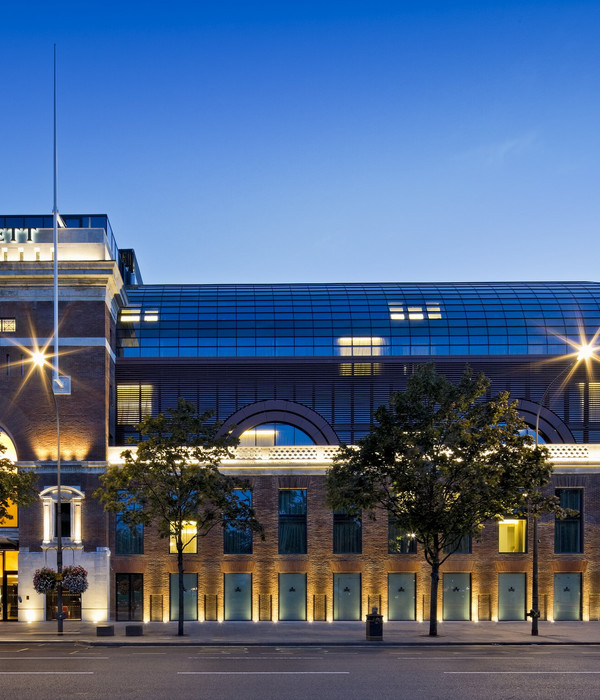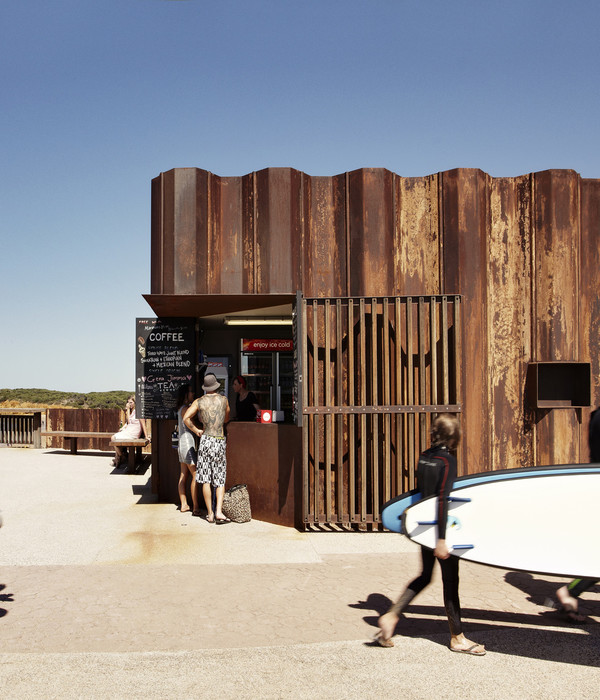Architects:KCONCEPT
Area:114m²
Year:2023
Manufacturers:Hafele,INAX,Toto
Lead Architect:Le Anh Khoa
Design Team:Tieu Quan, Hanh Vy
Interior Designer:Hanh Vy
City:Đà Nẵng
Country:Vietnam
Text description provided by the architects. It is located on the main road, opposite the City Theater, with a large parking lot in the middle, allowing a large setback to see the entire project. To take advantage of this strength, the entire building is arranged openly, combined with green areas arranged throughout the floors as if bringing the outside space inside, because of the special nature of the weather here. The door systems are also arranged flexibly, opening wide on summer days and closing on windy days.
The Power Coffee (The Power House) has three branches in Da Nang, characterized by pyramids on the shop's facade - a DNA that helps customers remember the shop. Therefore, we decided to retain this feature but upgrade it by emphasizing the contrast of materials (black iron and zinc iron), solid and hollow panels, size of modules, etc, and creating one unified chain for the entire project.
The floor plan is assembled from 4 townhouses, and the facade of each house is uneven with many different levels. It is a difficult problem to synchronize everything into one and make it stand out for the brand at optimal costs. The final option is to cover an iron frame system with alternating pyramids like a Vietnamese children's game - "East, West, South, North" covers all floors and uses it as a highlight for the project but still ensures brand identity and open space so guests can have a view of all floors.
With the characteristic of long width but no depth, we tried to arrange tables and chairs on each floor divided into three layers, combined with green trees planted in clusters to make the space have more depth. The ground floor, with a large counter system and ceiling system, repeats the motif of the facade to emphasize brand identity to customers from a close-up perspective, while the highlight of the facade is from a distance perspective.
Up to the 2nd floor, the open space is still maintained with sliding doors, tables and chairs, and green areas divided into three layers like the ground floor. The 3rd floor is arranged into a multi-purpose space with a mobile partition system that can be flexibly changed for each event when needed. The rooftop is a sky garden divided into small clusters, providing privacy for customers who want to find a quiet place to chat or work.
Project gallery
Project location
Address:Đà Nẵng, Hải Châu District, Đà Nẵng, Vietnam
{{item.text_origin}}


