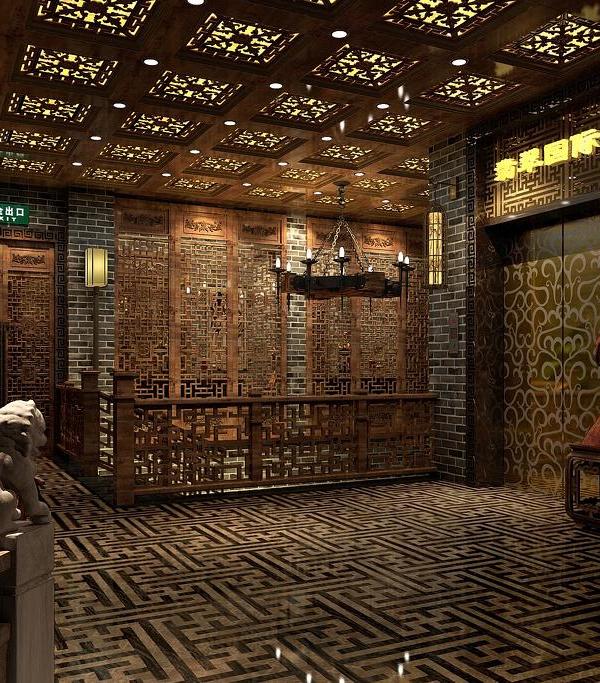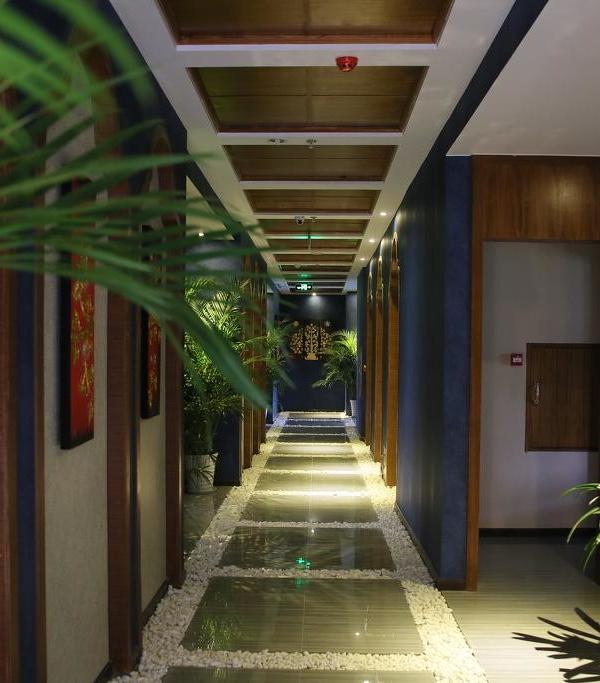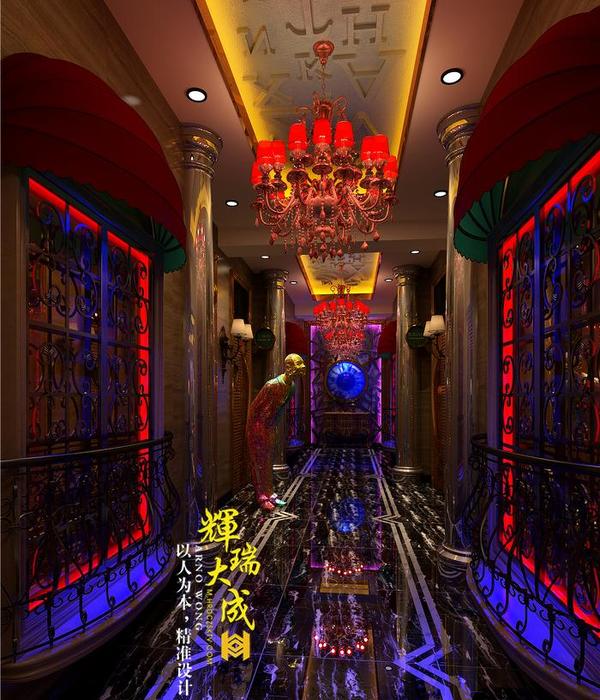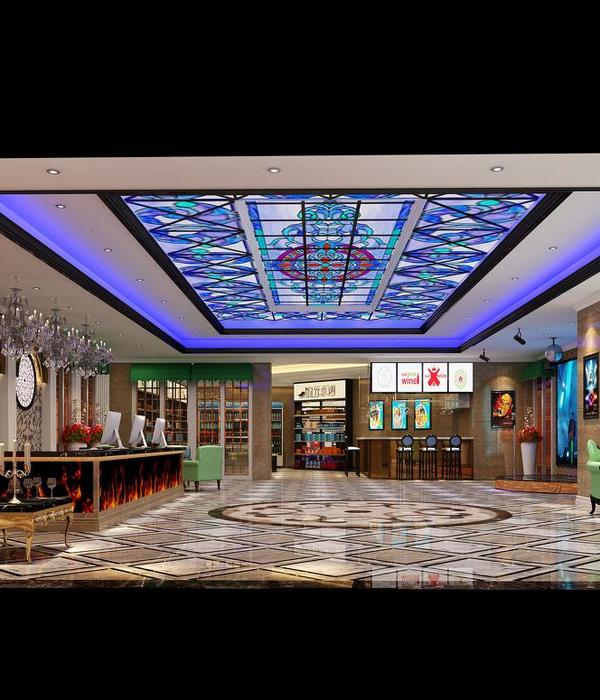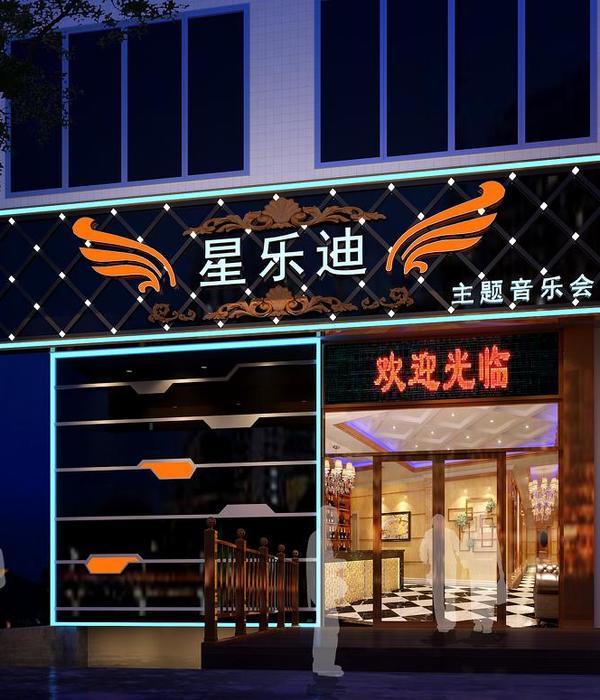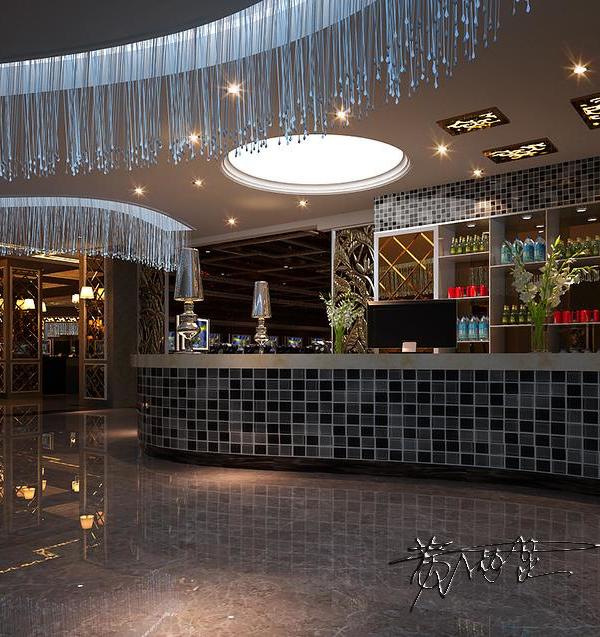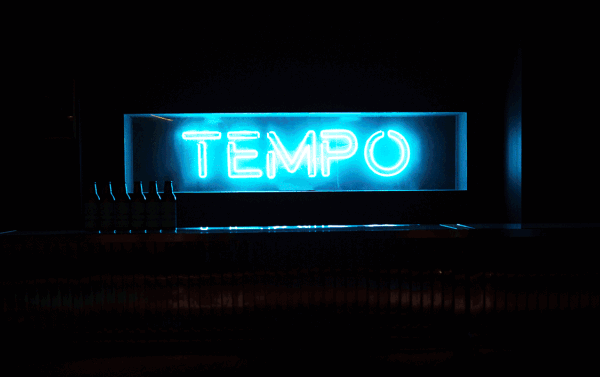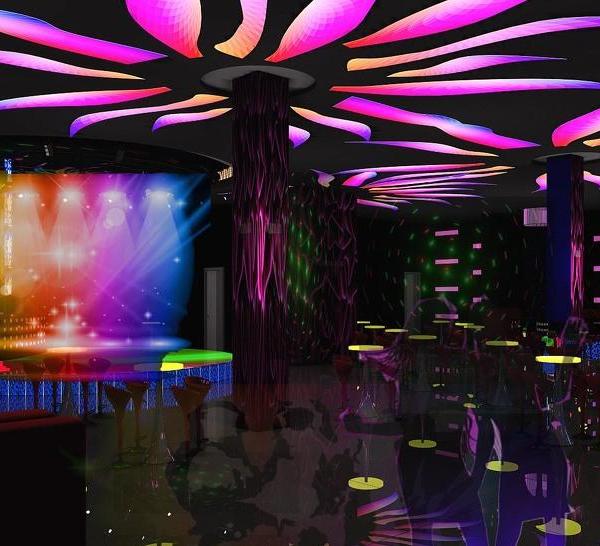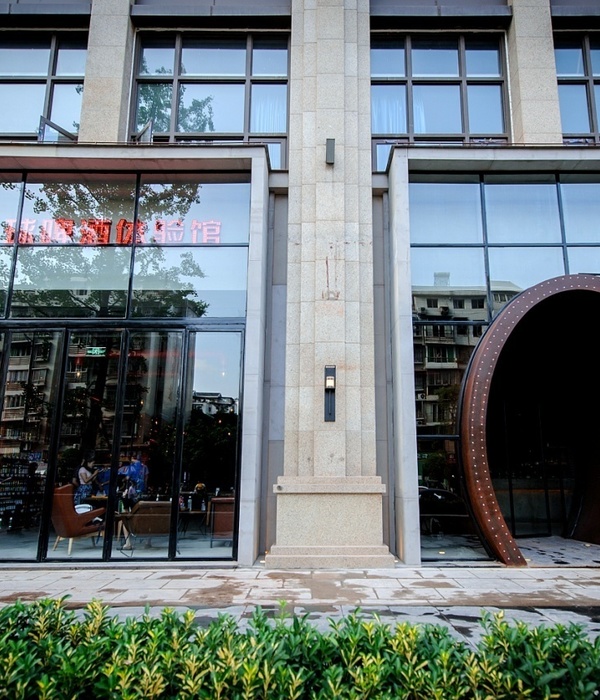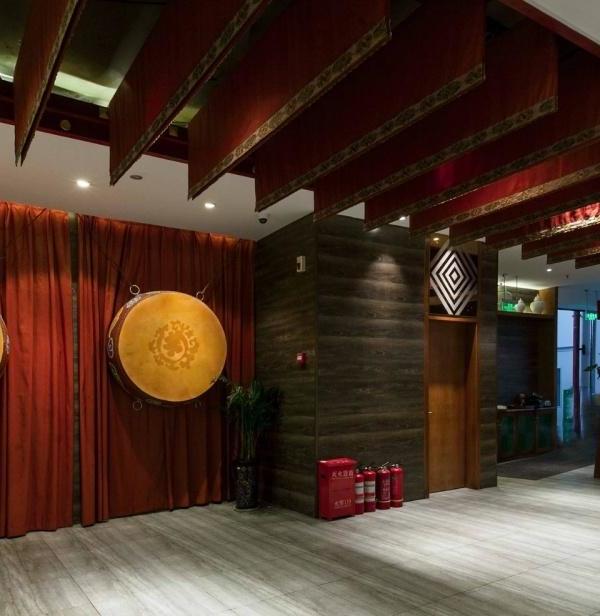前往Nulla Vale需要在经过Tullamarine机场后连续开车1小时。一经过机场,景观就从从住宅区变为牧场和小型乡村社区。车行道周边点缀着老农场建筑和早期的住宅,都是简单到近乎原始的结构。场地与建筑之间的怀旧感是Nulla Vale住宅与棚屋设计的指导原则。Nulla Vale是“花岗岩之乡”,大部分地区都是数百年地质条件、场地清理和放牧共同形成的美丽而粗野的景观。花岗岩由于软岩侵蚀而露出地面。
To reach Nulla Vale you continue driving past Tullamarine Airport for an hour. Just past the airport the landscape changes from tract housing to pastoral land and small rural communities. Dotted along the drive are old agricultural outbuildings and early settler dwellings. Simple structures, almost primitive, that are part of the landscape. Nostalgia for this connection between land and building was the guiding principle for our Nulla Vale House and Shed. Much of Nulla Vale is ‘granite country’ a landscape that is both beautiful and harsh. A landscape created through geological conditions over millions of years and by land clearing and grazing. The granite outcrops created by the erosion of soft rocks leaving the hard igneous granite exposed.
▼自然景观中的住宅与棚屋,Nulla Vale House and Shed in the nature environment
基地是一片占地300英亩的牧场,内部点缀着裸露的花岗岩和零散的橡胶树。项目位于一条穿越这片斑驳花岗岩土地的交通线旁边,这块马鞍形的土地暴露在猛烈的西南风中,可以从各个角度看到周边的景观。建筑仿佛是经过场地时停留下来的居民小货车。背向南方朝北开敞的建筑创造了一个充满光线和温暖的空间,避免人们受到大风的侵袭。景观环境裸露甚至略微严峻,既具有美感又很粗野。住宅和棚屋设计与环境相适应,质朴色调和简洁的山墙形式让人想起周围山丘上风化的农业建筑。
The site a 300-acre parcel of pastoral land that is dotted with granite outcrops and the occasional gum tree. The project is sited on a desire line running through the 300-acre granite flecked property, a saddle of land with views in all directions but exposed to strong south-westerly winds.The structures are conceived of as settler wagons, arrested in motion as they pass through the site. Protection from the wind is created by facing away from the south and opening to the north creating sheltered living spaces that are naturally lit and warmed. The landscape setting is exposed and somewhat severe, there is beauty but harshness also. The house and shed are designed to stand up to this setting, the earthy palette and clear gable forms evoking the weathered agricultural outbuildings found in the surrounding hills.
▼建筑位于穿越土地的交通线旁边,能够从各个角度看向周边景色,the project is sited on a desire line running through the land, a saddle of land with views in all directions
业主希望最终能在这片土地上建造他们日常居住的住宅。首先要先建造一个有最基本居住设施、能在这里度过周末的住所,能够让他们与场地建立情感联系并开始照看场地。业主希望有一个回归本源的安静居所。他们在城市里过着非常繁忙的职业生活,渴望在周末有一个让他们与自然场地紧密联系的地方。设计目的是在没有蓝图的情况下,预先构想设计他们最终的居住场所。业主需要一个棚屋用来存放土地养护设备以及房屋供电所需要的光伏板和电池。房屋没有任何连接到服务电网的干线,需要100%自发电。内部设计目的在于唤起人们在棚屋中休息的感觉,与业主在城市中白色简洁的住宅形成对比,塑造一个温暖、有质感的庇护所。设计实现了他们最重要的关注点即通过对元素的保护,建立与场地、建造基地、远景之间的联系。
Our clients are intending to eventually build their full time home on this land. But to begin with they asked for a place to be able to stay, a basic dwelling with the minimum of amenity. Somewhere they could spend weekends as they make a connection to the land and begin their caretaking period of the site. A back to basics retreat was the brief from our clients; they lead very busy professional lives in the city and were looking for a land connection to ground them at weekends. The design is intended to anticipate the final home without predetermining it. They also required a shed to house land care equipment and the PV panels and battery required to power the house. With no mains connection to services of any kind the house is 100% off-grid. The interior is deliberately designed to evoke the experience of sleeping out in a shed. An antithesis to the clean white city home of our clients providing a warm and textured retreat for them to escape to. Our design fulfilled the their fundamental concern to create a connection to place, capture site and distant views while providing humble protection from the elements.
▼拥有基本居住设施的居所和存放土地养护设备以及房屋供电设施的棚屋,a basic dwelling with the minimum of amenity and a shed to house house land care equipment and electricity facility
棚屋和住宅的整体尺寸相同。从远处看,它们的轮廓都是常见相连农舍的山墙样式。在近处,这两个结构在材料、空隙和体块上进行了明确的区分。棚屋是由建筑师直接与棚屋制造公司定制的,建筑师采用他们的系统来创造一个既是储存又是入口通道的空间。建筑全部用传统的波纹镀锌铁板覆盖,屋顶倾斜成一定坡度,以便在各个季节中获得最多的光照。
The Shed and House are identical in their overall dimensions and from a distance their silhouette is the familiar gable ended form commonly associated with farming sheds. Up close however the two structures are clearly defined as shed and house through material, void and volume. The shed was custom designed by us directly with a shed fabrication company using their systems to create a shed that is part storage part entryways. Clad entirely in heritage grade corrugated galvanised iron with a roof oriented and pitched to maximise solar exposure through the seasons.
▼从远处看住宅与棚屋的整体尺寸相同,轮廓相似,the Shed and House are identical in their overall dimensions and their silhouette is familiar rom a distance
▼作为居住空间的住宅,the House contains living spaces
▼全部采用传统的波纹镀锌铁板覆盖的棚屋,the Shed is clad entirely in heritage grade corrugated galvanised iron
▼棚屋与住宅通过材料、间隔、体块进行区分,the two structures are clearly defined as shed and house through material, void and volume
▼住宅细部,detail of the house
▼棚屋既是存储又是入口通道,the Shed is part storage part entryways
房屋是由回收砖、波纹铁板、粗加工木材和新的镀锌板屋顶建造而成的,镀锌铁板覆盖预制木桁架上,木桁架在室内外都完全裸露。材料的选择满足了客户希望房屋符合“旧棚屋”概念的需求。内部装修与外部一致,没有使用石膏板和进行粉刷。隐藏在屋椽顶部的LED条灯的光线被绝缘层背面的金属箔反射。房屋提供了一种途径,让用餐、休息、洗漱成为场地体验紧密相关的一部分。
The House is constructed from salvaged bricks and corrugated iron in addition to rough sawn timber and new galvanised roofing on pre-engineered timber trusses that are left exposed both inside and out. Materials were selected to meet the clients’ brief that house fit within the cognitive idea of an ‘old shed’. Internally the finishes are the same as outside, no plasterboard and no paint. LED lighting strips concealed on top of the rafters reflect light off the foil-backed insulation. The house provides the means to eat, sleep and wash in a space that is part of the experience of being on the site and not removed from it.
▼内部空间与外部风格一致,没有使用石膏板和进行粉刷,interior finishes are the same as outside, no plasterboard and no paint
▼房屋由废弃的砖、波纹铁板、粗加工木材、完全裸露的木桁架上覆盖镀锌板的屋顶建造而成,the House is constructed from salvaged bricks and corrugated iron in addition to rough sawn timber and new galvanised roofing on pre-engineered timber trusses that are left exposed both inside and out
▼卧室,bedroom
▼洗手间,bathroom
可持续性的特征:占地面积紧凑,优化对北向的太阳能的吸收;高效抛磨的木材板条和覆盖板安装环保,不需要烘干。材料使用最简化,反光隔热毯作为天花板饰面,屋顶内部无衬里。经过计算的悬挑屋顶防止夏季炎热的阳光照射,冬季阳光充分被磨光混凝土板吸收。双层砖和80mm厚泡沫保温提高热质量。用于交叉通风和夜间净化的高性能木窗。由于树木移除是永久不可修复的,当业主扩建建筑时应谨慎考虑建筑的生命周期成本;西面的墙为轻型的框架结构,大的双悬窗是回收利用的部件,房屋扩建时可以拆除。工厂内所有部件都经过精心设计,因此预制桁架和定制设计的棚屋能够提高可建造性和减少浪费。5.2 kwp光伏系统。2 x 20210L雨水罐。
Sustainability features: Compact footprint orientated to optimise northern solar access. Efficiently milled radial timber batten and board cladding installed green without high energy kiln drying. Material use minimised, reflective insulation blanket as ceiling finish, soffit unlined. Roof overhang calculated to protect from the hot summer sun, low winter sun is invited deeply into plan, absorbed by burnished concrete slab. Additional thermal mass provided by double brick walls insulated with 80mm thick spray foam. High performance timber windows positioned for cross-ventilation and night-purging. Lifecycle cost carefully considered as building will be extended when the owners make permanent tree change; Western wall is lightweight framed and the large double hung window is salvaged so it can be removed when the house is extended. Prefabrication of trusses and custom designed shed utilised to enhance buildability and reduce wastage as all components carefully sized in the factory. 5.2 kWp PV system. 2 X 20,210L rainwater tanks.
▼草图,sketch
▼场地平面图,site plan
▼平面图,plan
Details Project size-50 m² Site size-1200000 m² Project Budget-$250000 Completion date-2018 Building levels-1
{{item.text_origin}}

