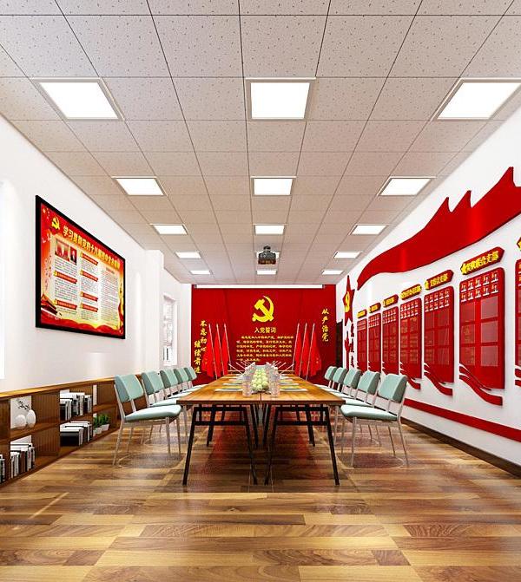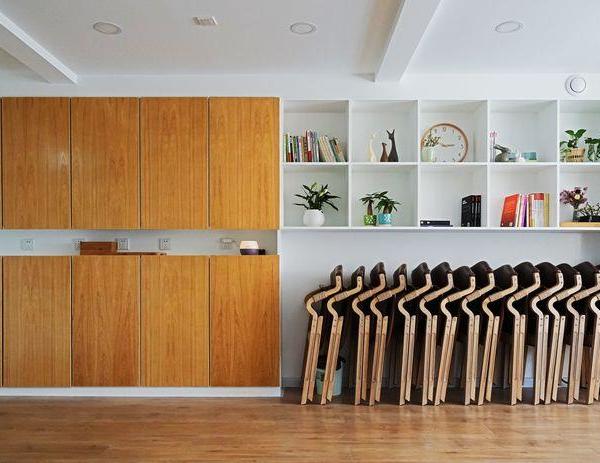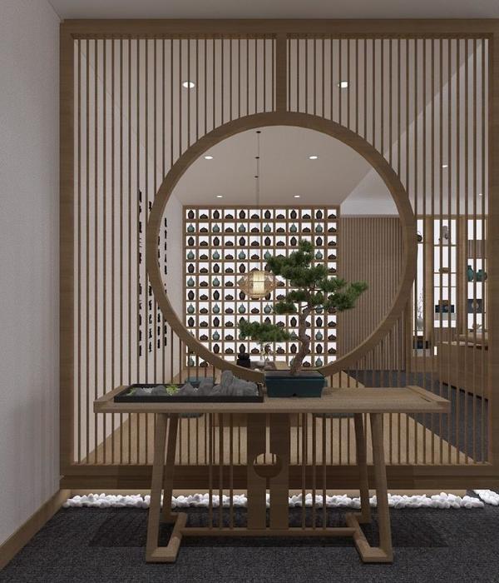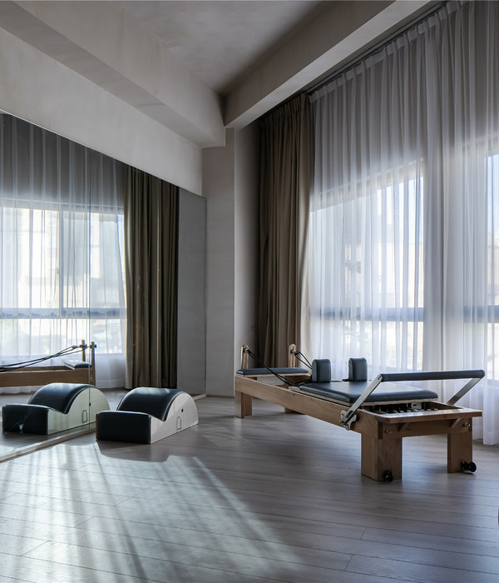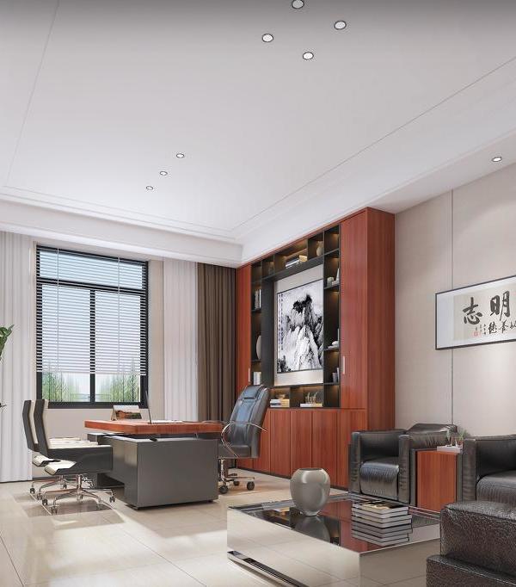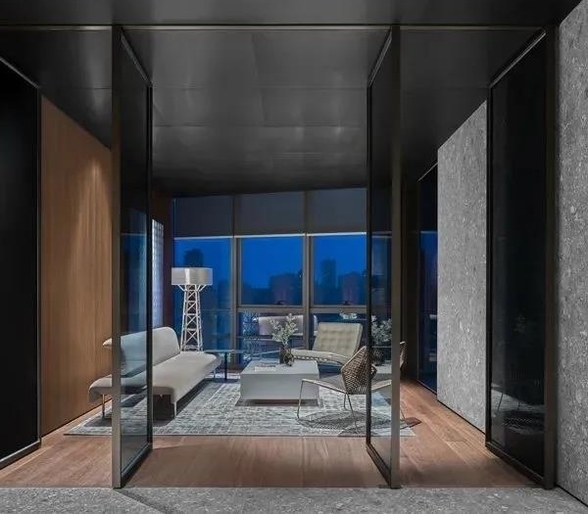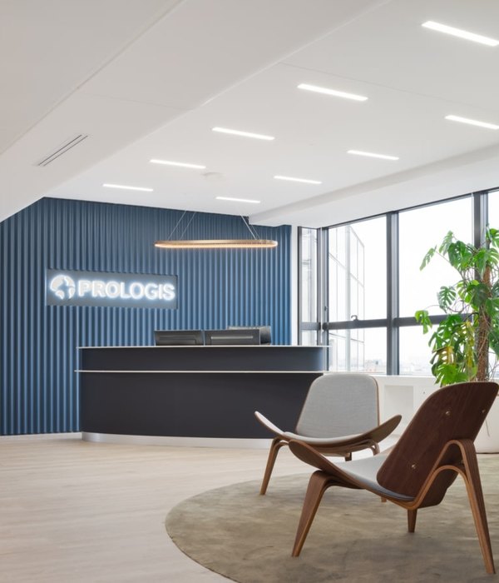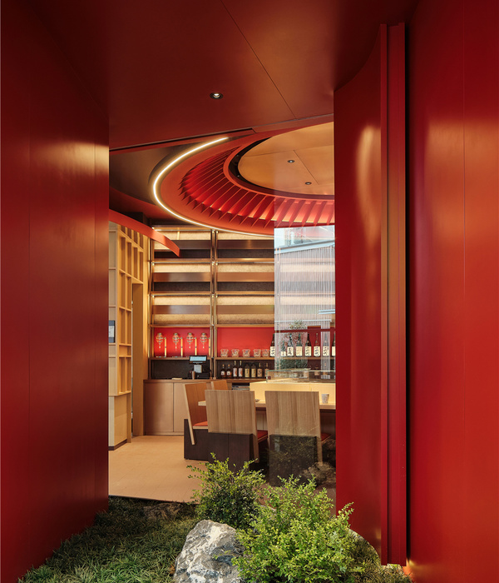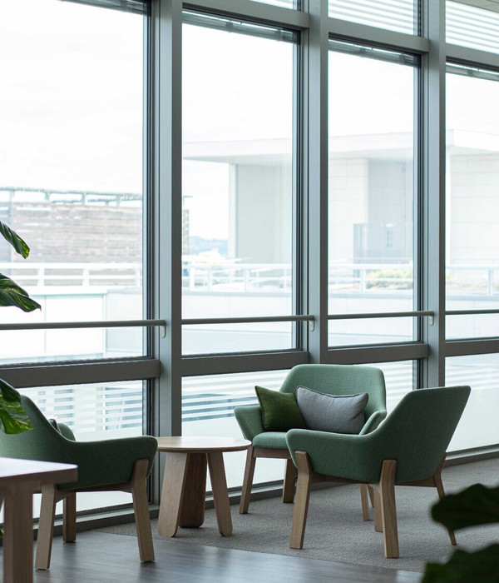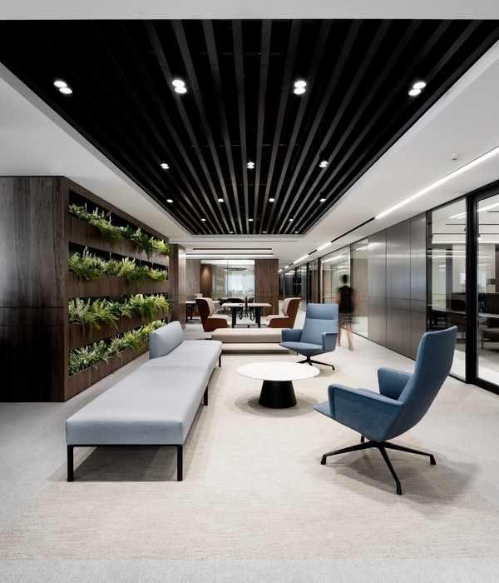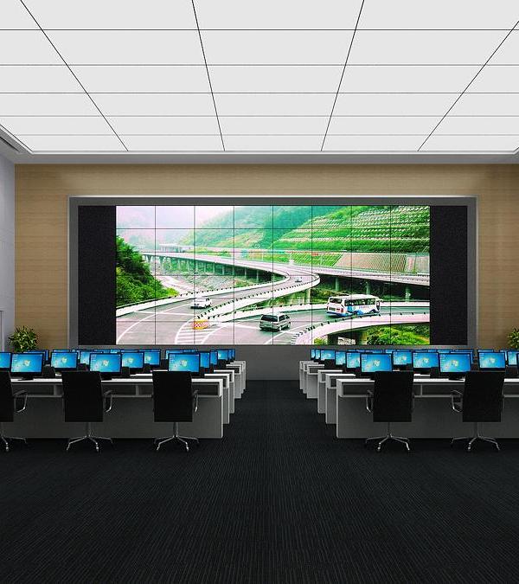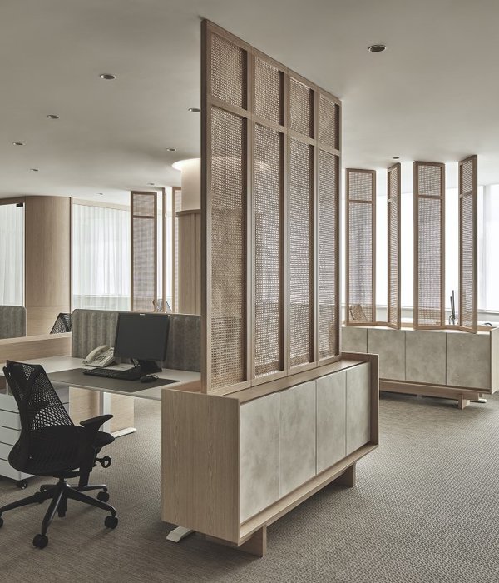YIMI DESIGN STUDIO 2.0
【YIMI DESIGN STUDIO】
奕米設計工作室,
致力于設計与现代新生活方式相结合的研究,
满足基本使用需求的同时,融入美学的内涵,
营造高品质的空间氛围,提升生活品质与愉悦度。
Dedicated to design
Research on the integration of modern new lifestyles,
While meeting basic usage needs,
Integrating the connotation of aesthetics,
Create a high-quality spatial atmosphere, enhance the quality of life and pleasure.
施工现场 / Construction Site
YMDS〡
奕米設計工作室2.0
构筑一个让设计师灵感迸发的设计工作室是本案探索核心,
在简而不陋的空间场域,
更能引发设计师对美的深层次思考。
Building a design studio that inspires designers is the core of this exploration,
In the simple but not crude spatial field,
It can better trigger designers to think deeply about beauty.
黑色赋予更强烈的纵深感,
体块的穿插组合、线条精练的比例划分,
减法的设计手法使空间秩序与空间逻辑更加严谨,
整体开放的设计最大限度功能交互共享,
体现空间的律动和生命力。
Black gives a stronger sense of depth,
The combination of body blocks and the proportion division of refined lines,
The design technique of subtraction makes spatial order and logic more rigorous,
The overall open design maximizes functional interaction and sharing,
Reflect the rhythm and vitality of space.
“人”是万物的尺度,亦是空间主体,
将惬意交换给生活,为工作营造一份宁静,
让灵魂卸下重负,让创思在这里尽情释放,
以空间塑造为载体,
探寻生命的本真,
追溯生活对“美”的向往。
Human beings are the scale of all things
and the subject of space,
Exchange comfort for life, creating a sense
of tranquility for work,
Let the soul unload its burden,
let creativity unleash itself here,
Using space shaping as a carrier, explore the true nature of life and trace the yearning for "beauty" in life.
摒弃繁复华丽的装饰,以质朴白与木色为主基调,
推敲空间与空间分割、咬合、重组,
线条、体块彼此碰撞、磨合、融汇,
理性与感性之间的抉择,在矛盾中寻找平衡。
Abandoning complex and luxurious decorations, with a simple white and wood color as the main tone,
Deliberate space and its division, integration, and reorganization,
Lines and blocks collide, blend in, and blend with each other,
The choice between rationality and sensibility, seeking balance in contradictions.
光的汇入打破沉寂,让空间瞬间明朗,光影相随,
增添了空间层次的戏剧性、趣味性和张力,
层层叠叠、浓淡斑驳。
The influx of light breaks the silence,
making the space instantly clear,
with light and shadow accompanying each other,
Adding drama, fun, and tension to the spatial hierarchy,
Layer upon layer, with a mottled color scheme.
从清晨到黄昏,空间与时间的对话在这里发生,
忘却正在流淌的是时间?还是空间?
From morning to dusk, the dialogue between space and time occurs here,
Forget that time is flowing? Or space?
上帝从不刻意、执着,
但却缔造了大自然的无线生机,
从大自然中提取灵感,糅合至室内,咫尺之内,
自然人文交相呼应。
God never deliberately or persistently creates the wireless vitality of nature,
Extracting inspiration from nature and blending it indoors, within striking distance,
The interaction between nature and humanity echoes.
洄游的动线组织呈现了开放、自由的空间个性,
在有限的空间中创造更多的可能性。
The movement organization of migration presents an open and free spatial personality,
Create more possibilities in limited space.
迂回环绕、黑白相间,目光所致,
诗意的空间妙趣横生,神秘悠远的廊道如村间窄巷,
聚焦廊侧一镜映照出“负空间”,
真实而又虚幻,狭窄而通透。
Surrounded by twists and turns, alternating black and white, caused by gaze,
The poetic space is full of wit, and the mysterious and distant corridors are like narrow alleys in the village,
A mirror on the side of the focusing gallery reflects the 'negative space', which is both real and illusory, narrow and transparent.
E N D
———————— · ————————
ABOUT DESIGNRE
关于项目
”
项目地点:广东省广州市
项目名称:奕米設計2.0
空间面积:130㎡
设计单位:奕米設計工作室
主体施工:奕米設計施工组
Project Name: YIMI DESIGN 2.0
Roject Location: Guangzhou, China
Design Area:130㎡
Design Firm:YIMI DESIGN STUDIO
Main Body Construction: YIMI CONSTRUCTION TEAM
获奖荣誉
AWARDS HONOR
向上滑动阅览
百度馨居奖“年度设计师十佳”奖
金腾奖“年度餐饮空间设计大奖”
第十届筑巢奖“普通户型设计大奖”
年第十届筑巢奖“商业空间设计大奖”
40UNDER40中国(广州)设计杰出青年
包豪斯现代设计奖 · 金奖
第五届“包豪斯奖”国际设计大赛办公类优秀奖
第五届“包豪斯奖”国际设计大赛住宅类银奖
CBDA中国装饰设计奖铜奖
中国设计品牌办公空间银奖
中国设计品牌办公空间媒体特别关注奖
中国国际设计周“金尺杯”办公类优秀奖
中国国际设计周“金尺杯”住宅类优秀奖
中国(广东)住宅设计精英榜100强
金腾奖TOP100
40UNDER40中国(广州)设计杰出青年
中国建筑装饰金鹰设计大赛金奖
第八届“筑巢奖”优秀奖
国际“艾鼎奖”优秀奖
第六届中国“艾舍奖”金奖
第十八届CIDF设博会“最具空间艺术美学作品”
第十八届CIDF设博会“中国室内设计百强新锐设计师”
第十八届CIDF设博会“国际环艺创新设计作品大赛金奖”
了解更多
YMDS
原创设计👇
———————— design with heart,simple life ————————
YIMI DESIGN
欢迎分享至朋友圈
Welcome to share to friends
奕米設計工作室
,侵权必究
Reproduced please specify
"YIMI DESIGN STUDIO"
Rights Reserved
-联系YIMI-
广州东方国际商业广场二楼东一街205-209室
{{item.text_origin}}

