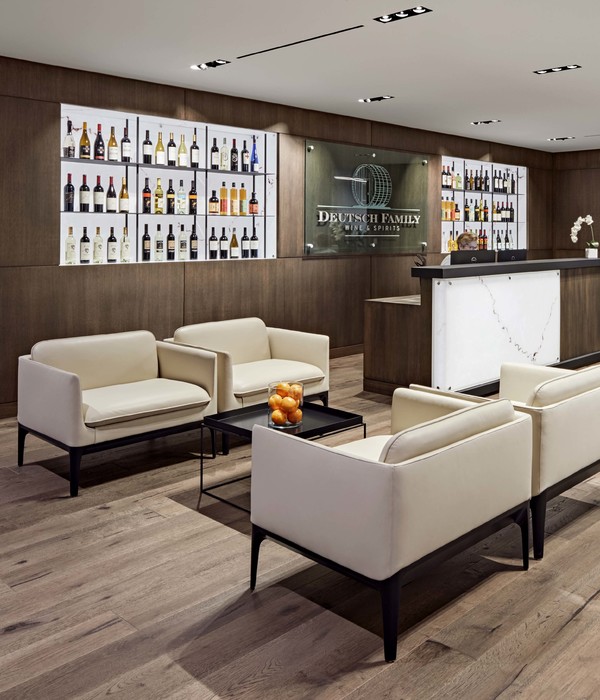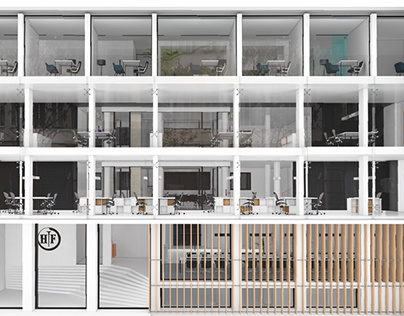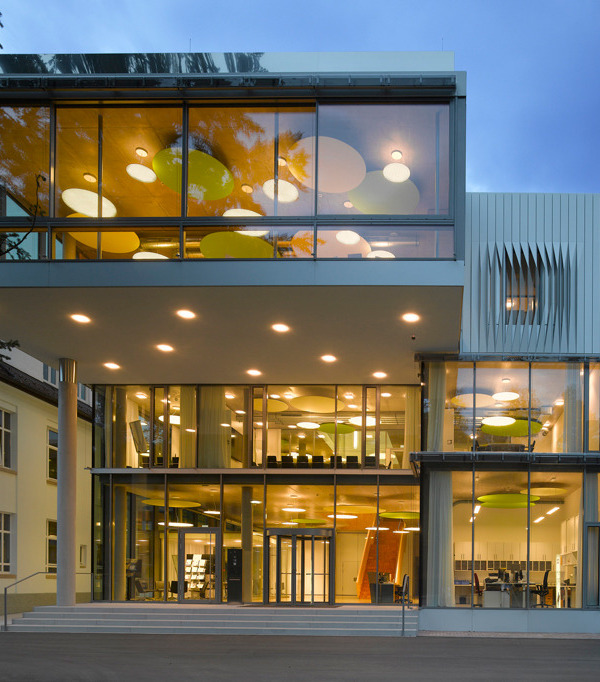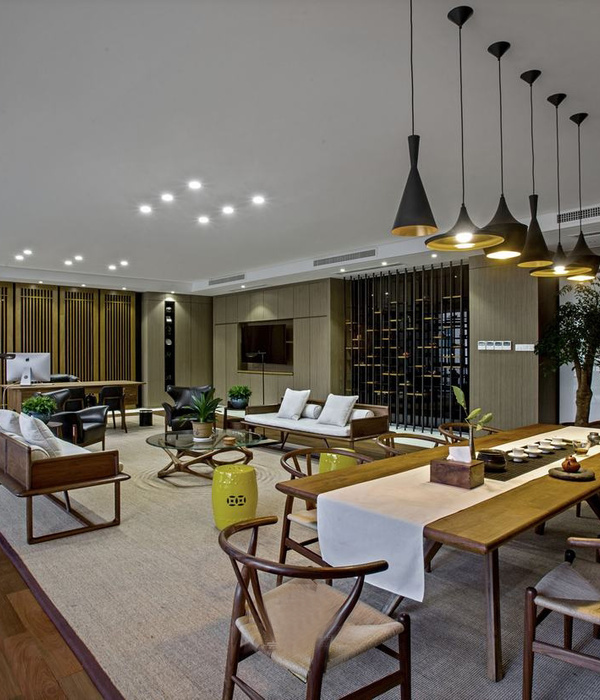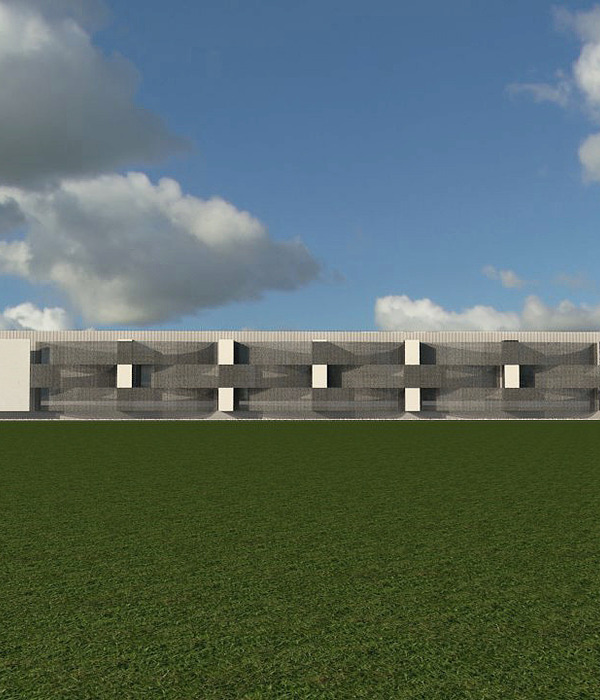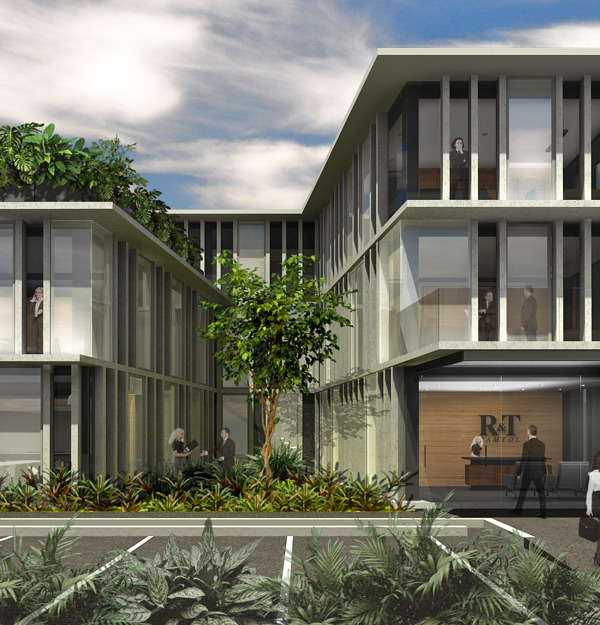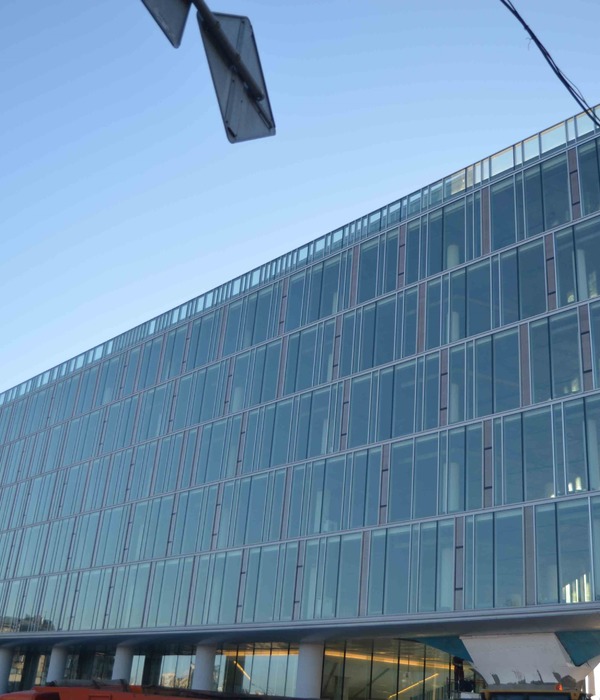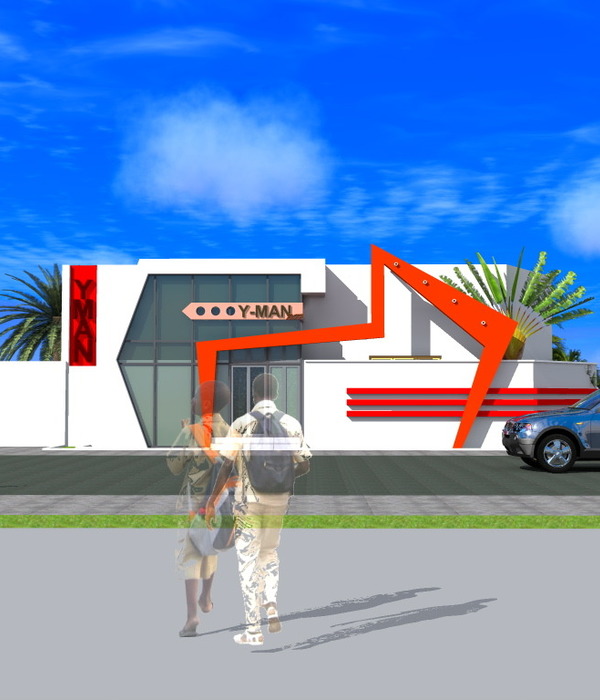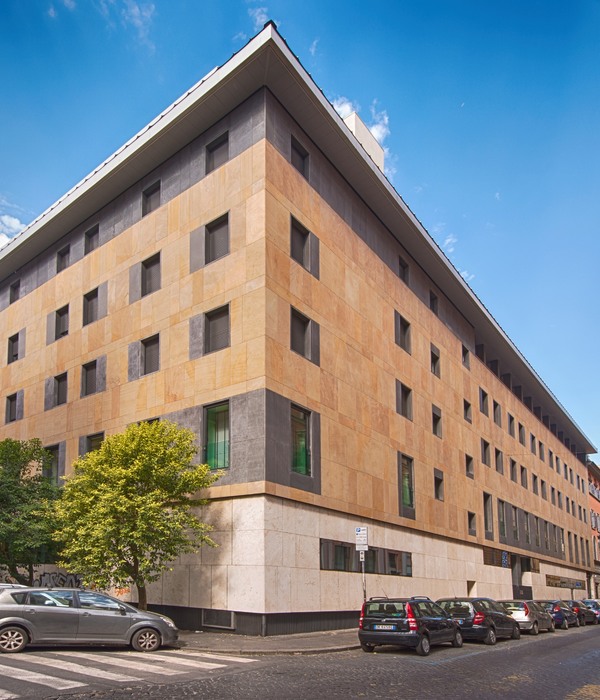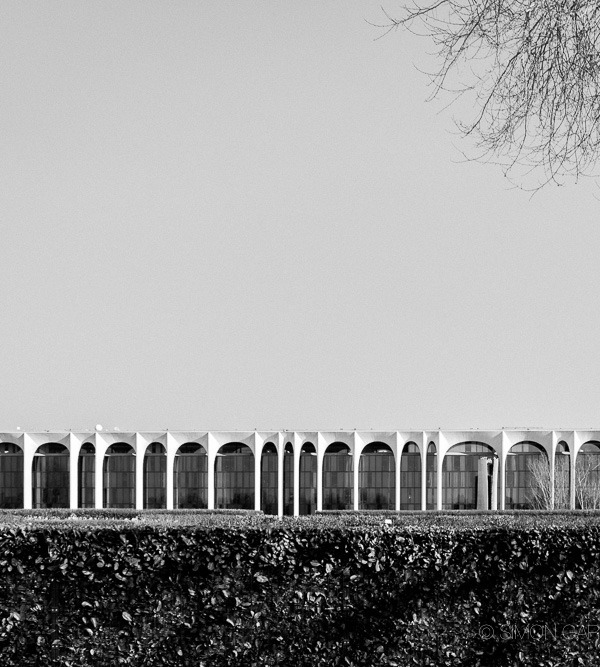Spain artal elderly and children's center
位置:西班牙
分类:教育建筑
内容:实景照片
建筑设计:Luis Llopis,Eva Chacón
技术建筑师:Cristina Llopis
项目建筑师:Luis Llopis and Eva Chacón
结构工程师:Manuel Gª Navas
建筑公司:Construcciones Molino y Vueltas, S.L.
图片:10张
摄影师:Javier Callejas
这是由Luis Llopis 与 Eva Chacón联合设计的阿塔尔费老年及儿童中心。该项目目标是替代旧的老年中心,该建筑位于市中心,由于过时,课室不再能满足使用需要。建筑师在项目初步研究发现,可以在中央场地建设一个儿童中心,因此建筑师建议客户在同一座建筑里布置两种功能,而这个想法得到了认同。
尽管该项目同时布置了两种功能项目,但两个中心应该是独立运营的,并且形成内在联系。儿童使用的两间教室布置在建筑首层最宽的位置,留出其他用地及顶层用作成人中心,此外还有两者共用的功能区及教室。为了更好地将新建建筑与场地融合在一起,建筑师将屋顶划分成强而有力的两部分,留下中央天井采光,而空调及通风设施均隐藏起来。
译者: 艾比
From the architect. This small building is the result of a happy confluence of ideas. At first we were posed with the need to replace the old Senior Center, a building located in the center of town that had become obsolete and insufficient to the demand for classrooms. While working in preliminary studies of the project, the problem of finding a central plot to provide a basic Children’s Center was raised. As a result of some research that we conducted on inter-generational programs, we proposed the client the option of combining both programs in the same building, an idea that was met with enthusiasm.
The project was adapted to synchronize both programs, with the premise that both centers should operate independently, but allowing an interior connection in order to be able to implement a pilot program of inter-generationality at a municipal level. Within the narrow margin that allows an urban plot between party walls, we proposed a container with a unitary image, containing the children’s program of two classrooms at the widest part of the ground floor, leaving the rest of the floor and the upper level for the Adult Center, plus the common management of both programs and some local classrooms. To better accommodate the new volume to its context, we divided the roof into two very emphatic pieces, leaving a central band that groups light wells, stair-lift and bathrooms, and on which air-conditioning and ventilation services are organized, which are hidden and protected.
The result is a building full of light, primarily through south-east light, with a south-west entrance at the rear facade. The colors play a fundamental role to orient the children, and a set of three colors (blue, caramel and green) is combined in tile baseboards and linoleum floors to separate virtual plots in the children’s imagination. Other decisions of interest: lacquered sandwich sheet metal roofs with high insulation; metal frame structure and separate thermal enclosures; wood fiber acoustic ceilings; external baseboards on the facade made of local stone from Sierra Elvira.
西班牙阿塔尔费老年及儿童中心外部实景图
西班牙阿塔尔费老年及儿童中心内部实景图
西班牙阿塔尔费老年及儿童中心平面图
西班牙阿塔尔费老年及儿童中心剖面图
{{item.text_origin}}

