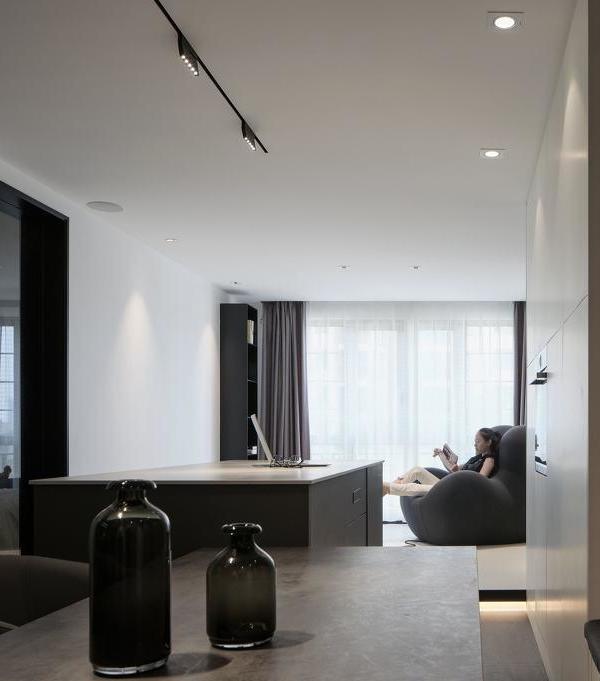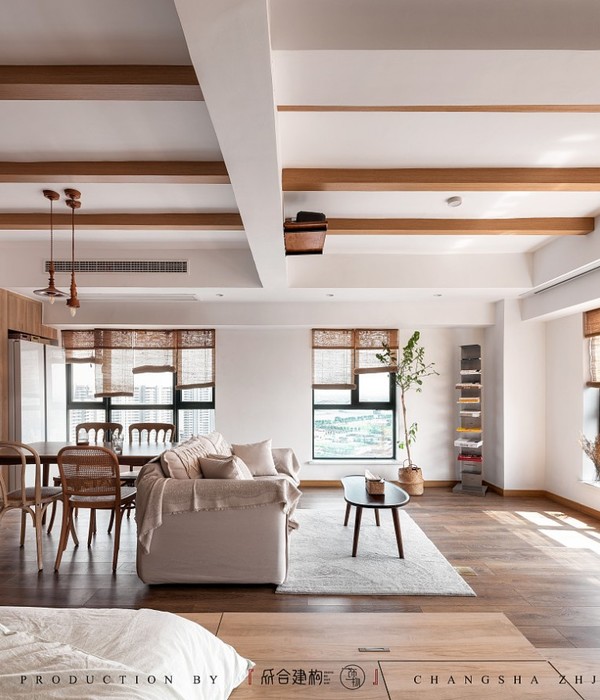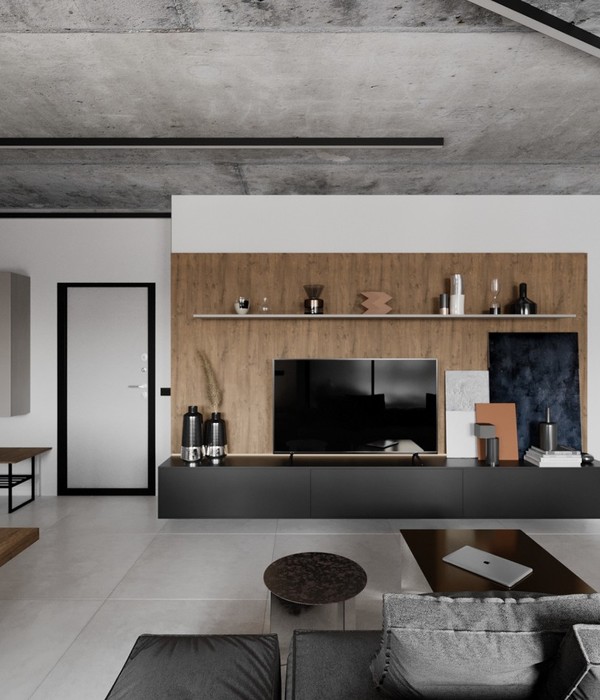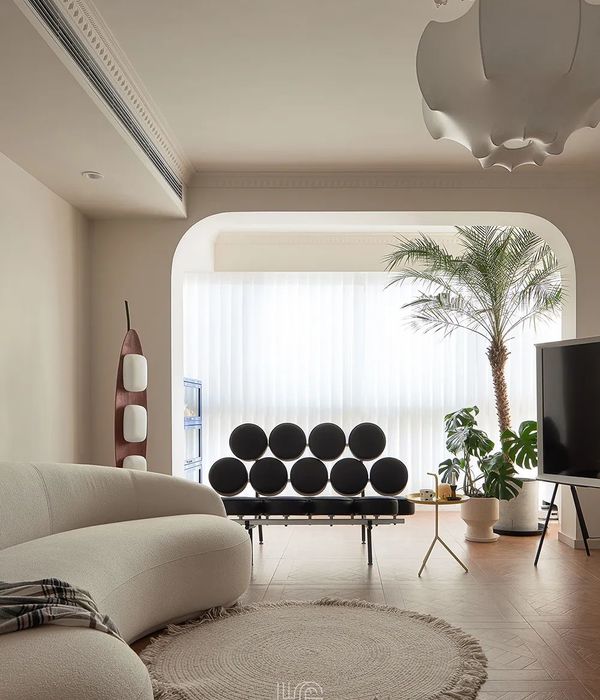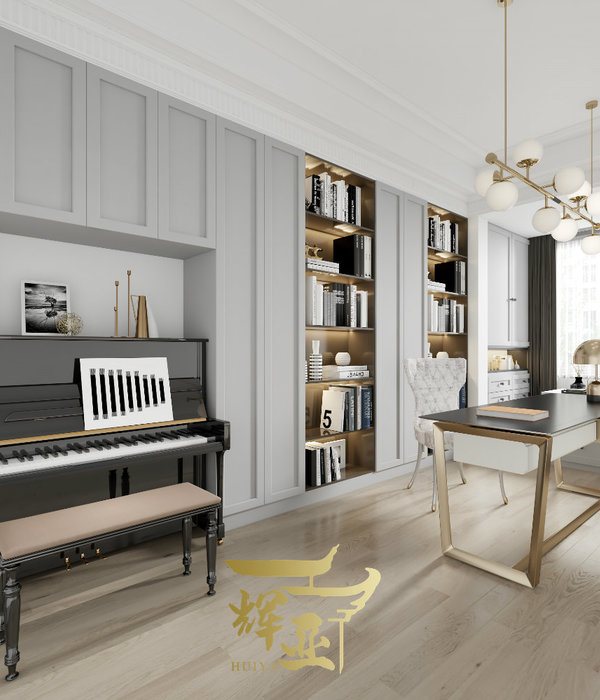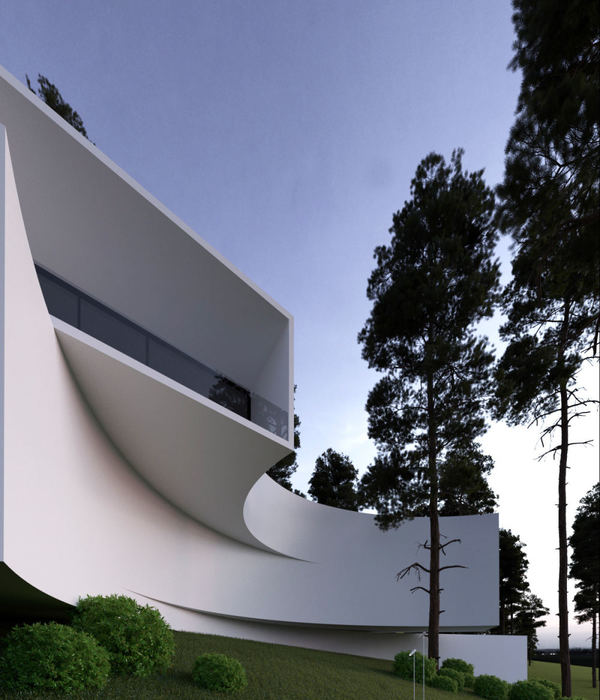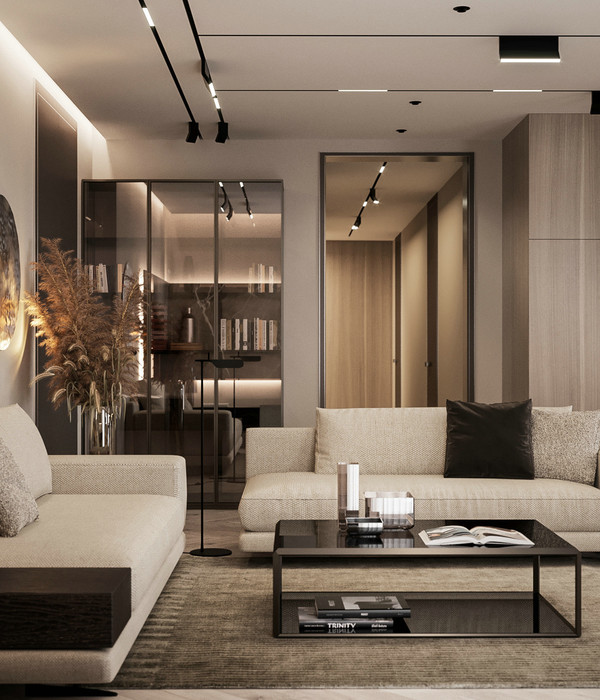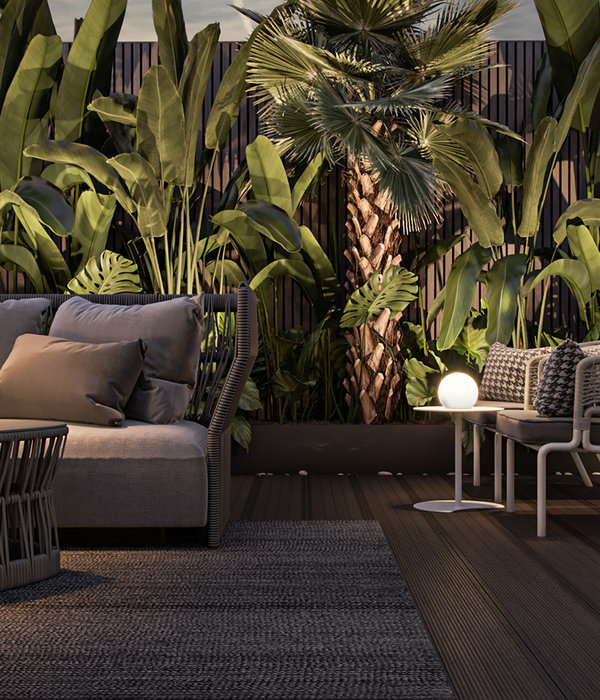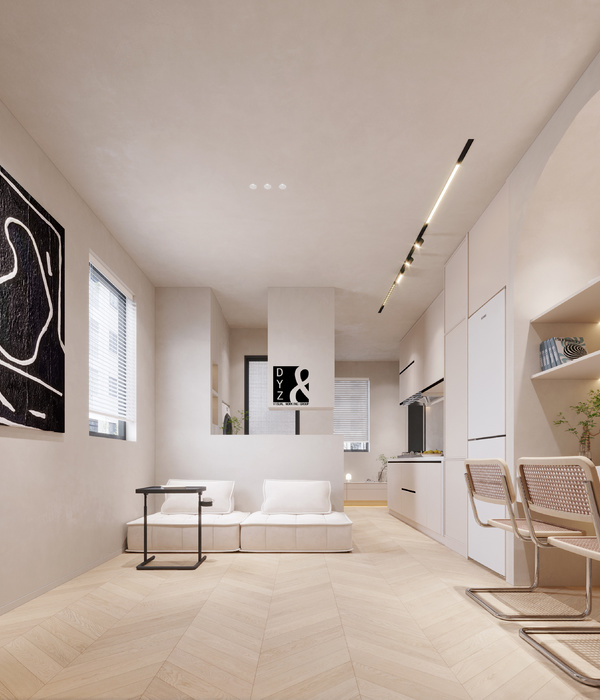- 项目名称:南京绿城桃花源·赫餐厅
- 建筑设计:GOA大象设计
- 项目地址:江苏南京
- 建筑面积:2230㎡
- 项目年份:2016-2017
- 摄影师:shiromio studio
- 业主:南京中闻投资发展有限公司
- 室内设计团队:香港思联& ZSD卓时
- 景观设计团队:大器景观设计
基地Site
南京绿城桃花源位于南京市江宁区的汤山西麓,是南京目前最高端的居住社区之一。场地原为上世纪二十年代的国民党军官俱乐部旧址,如今以其优越的生态环境而为人所知。赫餐厅的场地就位于该居住区南部的原生水杉林之中。
Nanjing Greentown Tao Hua Yuan located at west foot of Tangshan Hill, which belongs to Jiangning District, Nanjing and is the most advanced residential of the city. The site was originally the site of the KMT officer club in the 1920s, while now known for its superior ecology. HE Restaurant is located at southern part of this residential, right among the original metasequoia forest.
▼鸟瞰图,aerial view
▼隐秘于丛林之中,within the nature
梳理Arrangement
面对这片原生水杉林,建筑师与业主达成一个难得的共识——让树木继续生长,让建筑成为“配角”。在场地研究阶段,建筑师对每一棵需要保留的大树进行了现场定位、胸径测量和编号,以现场条件反过来圈定可建造的范围,清理场地、梳理现有标高,并根据规划优化现状道路。
The Architect and owner reached a consensus: to protect the trees, make building a supporting role. Therefore, during the site research phase, the architects located and numbered each big tree that needed to be preserved and measured diameter of them. So the construction site can be delineated on the basis of site conditions, the existing elevation can be sorted out, and the current status can be optimized according to the plan.
▼方案生成,the concept
▼让建筑成为植物的配景,architecture becomes a part of the landscape
织补“Darning”
为了化解现场树木位置与功能流线之间的矛盾,建筑师对建筑边界与自然界面之间的关系进行了研究,经过多种可行方案的尝试,最终采用小体块分散式布局,以求灵活应对复杂的现场情况。在此基础上,建筑对树林进行了小心翼翼的“织补”:有的以片墙进行框景,有的环绕树设置了庭院,有的在屋檐处为树枝留出嵌孔。
In order to resolve the contradiction between the location of trees and the flow of functions in the field, the architects studied the relationship between building boundaries and natural environment interfaces and finally choose a small block decentralized layout, in order to flexibly respond to complex field conditions. On this basis, the constructions carefully “darn” the forest: Some walls opening frame the scene, some courtyards built around the tree, and some eaves are embed by trees.
▼建筑对树林进行了小心翼翼的“织补”,the constructions carefully “darn” the forest
▼建筑与场地树木共存,the coexisting of the architecture and the trees on site
建造Constructing
由于树木的自然姿态不可能与图纸完全吻合,现场的设计调整尤为重要。在土建进行的同时,建筑材料、构造节点都是经过多轮大样比选确定。
Due to the natural trees cannot be completely consistent with the drawings, the site operation is particularly important. At the same time as civil works, the building materials and structural detail are all determined through multiple rounds of comparison and selection.
▼建筑与景观的相互映衬,integrated with the nature
观林 The forests
小食吧作为主体空间,采用大面积的整块玻璃引入景观;书吧局部悬挑,穿插树林间,取得三面环林的景观效果。餐厅空间在树木的引导下流动且赋予变化,建筑也因此与自然山林浑然一体,共同生息。
As the main space, the snack bar use glass wall for a transparent sight view, the reading bar partially overhangs, inserted into the forest, access to three sides of the woods landscape. Restaurant space flows under the guidance of the trees, therefore the building is integrated with the original forests and ‘growing’ together.
▼交通空间,circulation space
▼书吧三面环林,the reading bar access to three sides of the woods landscape
▼内部小景,interior views
▼夜景,night view
▼一层平面,first floor
▼地下层平面,basement floor
▼剖面及立面,sections and elevations
Credits:
项目名称:南京绿城桃花源 · 赫餐厅
建筑设计:GOA大象设计
项目地址:江苏南京
建筑面积:2230㎡
项目年份:2016-2017
摄影师:shiromio studio
业主:南京中闻投资发展有限公司
设计管理团队:ZSD卓时
室内设计团队:香港思联& ZSD卓时
景观设计团队:大器景观设计
照明设计团队:杭州流明科艺
幕墙设计团队:上海鹭城&江苏宝鹰
{{item.text_origin}}

