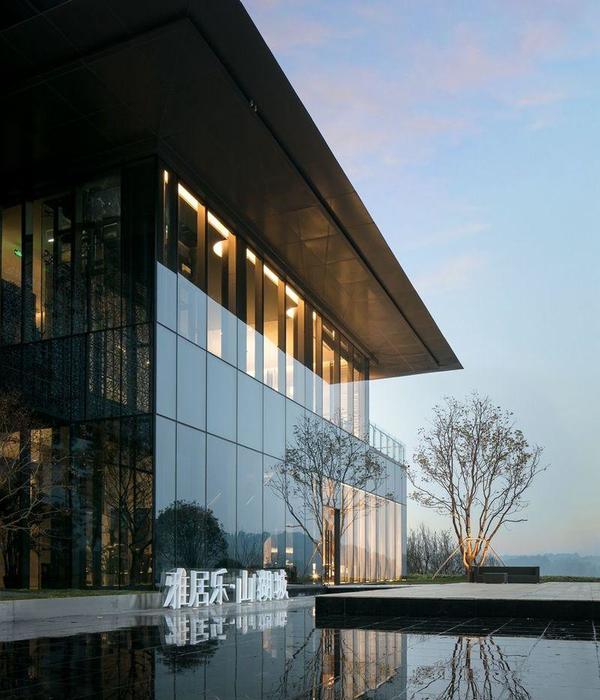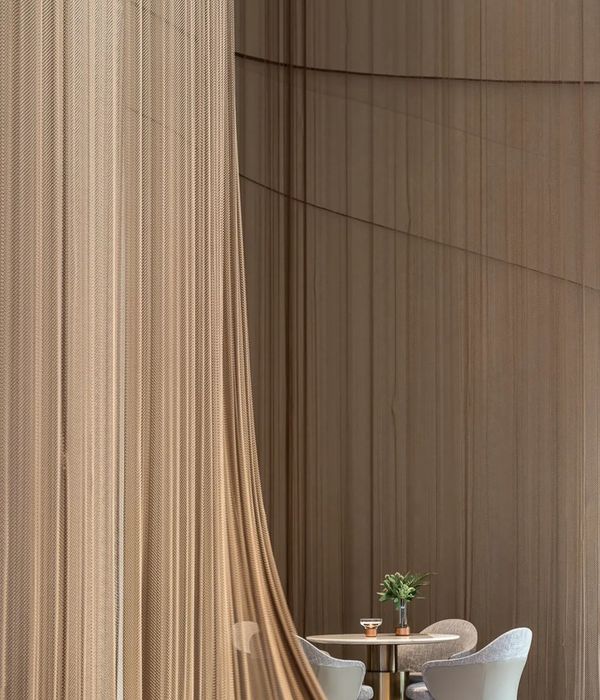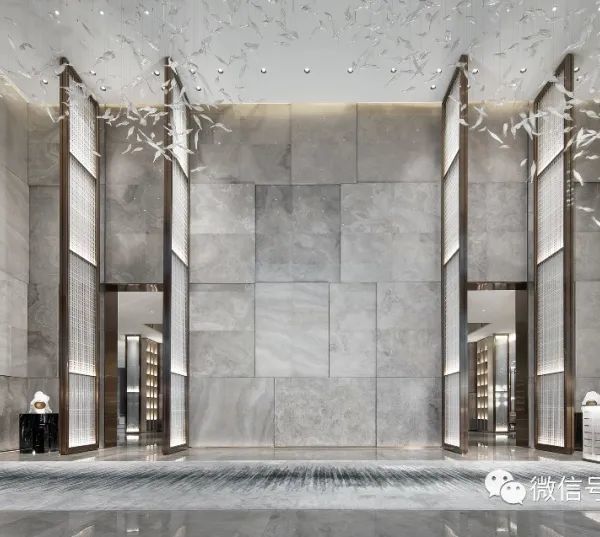- 项目名称:奎恩摄影工作室改造
- 建筑师:NTYPE 一质
- 设计团队:Joao Lemos,杨洋,Fabio Paulo,Henrique Narciso
- 摄影师:郑磊
虽然坐落于成都市的商业中心地带,项目基地所在的这一楼层在过去几年一直处于荒废的状态。该楼层由80%的室内空间以及20%的室外区域所组成,并且室内空间的净高总体只有2.5米左右,局部甚至不超过2.3米。所以整个基地呈现出暗与明的强烈对比。设计试图打破这种室内外一刀切的生硬的边界感,将建筑体量延伸和插入到室外平台上,形成丰富的视野和多样的透视角度,并且创造各种不同的窗洞、透明性以及半透明感以模糊室内外边界,使得室内外空间交融对话。
Although located in the city center of Chengdu China, the site of the project had been an abandoned floor for a few years. The floor is comprised of 80% indoor space and 20% outdoor area, while the height of the indoor space is as low as 2.5m in general, no higher than 2.3m at certain locations, there was an extremely strong contrast between dark and bright on site. The design breaks the sharp boundary between indoor and outdoor by introducing volumes onto the terrace, providing diverse perspectives and a variety of openings, transparency and translucency to blur and merge interior with exterior.
▼项目外观,exterior appearance
这种整体性的设计策略使得摄影不仅仅局限于摄影棚内发生,在客户的使用过程中整个楼层的各种室内外空间都可以为摄影提供视觉丰富的空间叙事。强烈而多样化的材料和形体组合,与光影反射相互作用最大化地为摄影提供情节场景的多种可能性。这样形成的物理空间是一连续而有机的整体,正负图底密不可分,动线流畅而富有张力,为使用者提供多样化的感官和空间氛围。室内与室外的关系时而直接,时而又通过曲折而神秘的走道将人引向室外或渗透着自然光线的空间,为摄影生成了强有力的极具魔力的动人时刻。室外露台的设计含蓄而平静,与周围城市景象形成氛围对比。
In this way the overall floor not only the confined photo studios is used for photography, and a multiplicity of scenarios can be adopted by the client. Different materials and geometries work together with light, shadow and reflection to maximize the possibilities of the photo scenarios. As a result the layout is a continuity of bodies which define space and circulation simultaneously, creating flow but also tension, providing users different feelings and ambiences of space. The relation between inside and outside is sometimes direct while in others a mysterious passage towards outside or natural light, generating powerful and magical moments for photography. The outdoor terrace is designed more settled and harmonious in contrast with the surrounding city scape.
▼室内与室外的关系直接,the relation between inside and outside is direct
▼窗洞模糊了室内外边界, a variety of openings merge interior with exterior.
▼窗洞细部,details of the openings
▼神秘的走道,mysterious passage
为了使得摄影棚能有超过3.2米的高度空间,它们被设计成从室内区域延展到室外露台,同时重组和定义了露台区域,并且在影棚室内创造了自然天光以及朝向露台和景观的意想不到的角度视野。
The required photo studios are designed as an extension of the indoor area towards the outdoor terrace so that they could gain height superior to 3.2m in the meanwhile reconfigure the terrace and connect the interiors with skylights and unexpected views towards the terrace and landscape.
▼室外露台,outdoor terrace
▼露台楼梯,terrace staircase
▼从摄影棚窗洞中可以看到室外的景色,view from the studio window to the outside
▼摄影棚几何形状窗户及天窗,geometric windows and skylights in the studio
除了摄影棚以外,甲方要求的其他功能相当复杂细节,这使得需要把原本层高就很低的室内空间进一步划分成很多小的房间和区域。为了隐藏天花上安装的各种设备并延伸吊顶的视觉空间深度,在室内使用了背光的金属网吊顶。地面也被设计为带有漫反射的光泽,在天花与地面之间引入很多垂直竖线条,它们倒影于地面的反射中,使得整体空间的视觉高度被大大延伸。
Furthermore the program given by the client is very intricate and complex, which requires dividing the low ceiling height indoor space into small rooms and areas. In order to extend the visual depth of the suspended ceiling at the same time hiding all the equipment above, back lit metal mesh ceiling is used in interiors. Moreover the floor is designed to be reflective and in-between the ceiling and floor vertical elements are created which together with their reflections on the floor the notion of the height is increased.
▼室内使用了背光的金属网吊顶,back lit metal mesh ceiling is used in interiors
▼在天花与地面之间引入很多垂直竖线条,vertical elements are created in-between the ceiling and floor
▼低层高室内空间被划分成很多小的区域,dividing the low ceiling height indoor space into small areas
▼夜景,night view
▼平面图,floor plan
项目:奎恩摄影工作室改造 地点:中国成都市 建成时间:2019 建筑面积:2600 M2 建筑师:NTYPE 一质 设计团队:Joao Lemos,杨洋,Fabio Paulo,Henrique Narciso 驻场团队:毛舍予,周妮妮 摄影师:郑磊
Project: Queen Photo Studio Refurbishment Location: Chengdu China Completion Year: 2019 GFA: 2600 M2 Architect: NTYPE Design Team: Joao Lemos, Yang Yang, Fabio Paulo, Henrique Narciso Site Team: Mao Sheyu, Zhou Nini Photographer: Zheng Lei
{{item.text_origin}}












