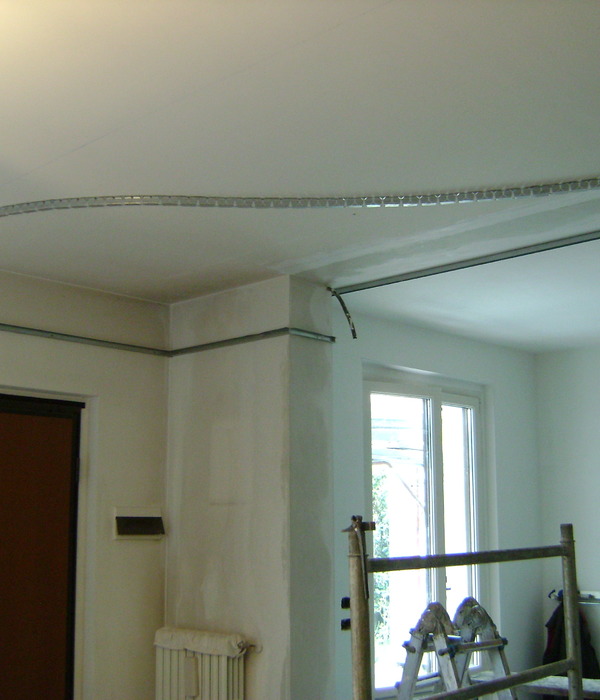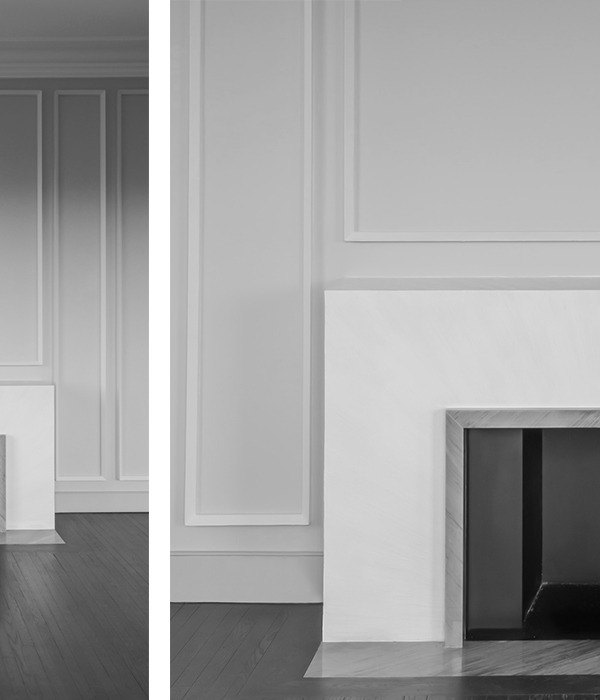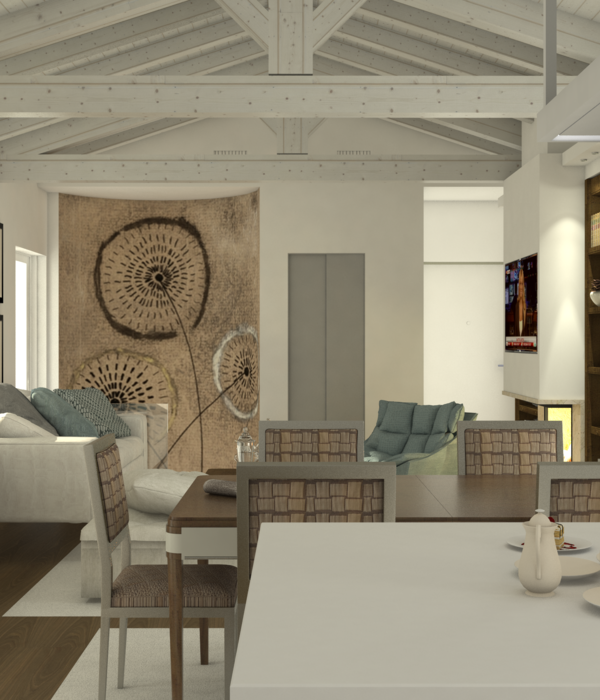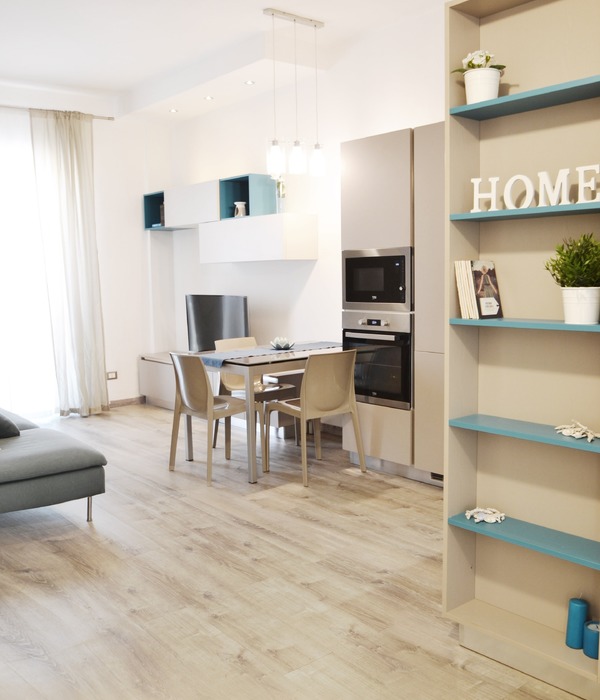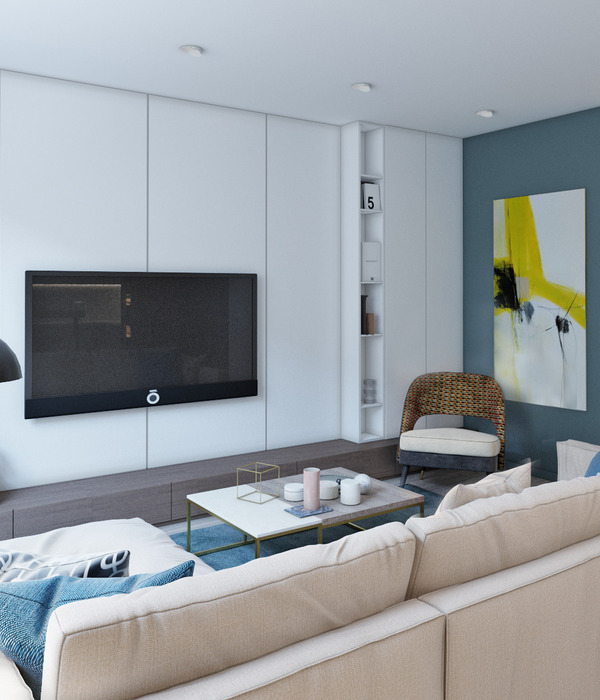Nestled in the heart of SoHo, XOCO 325 is a luxury condominium that sits on the site of a former chocolate factory. The ground-up new development has been designed, developed and constructed by DDG and elegantly references SoHo’s celebrated cast-iron loft buildings, while while forging a balance between classic and contemporary design. The striking cast-aluminum façade, which seems to float in front of the glass curtain wall, is a modern interpretation of the district’s historic cast-iron loft buildings.
The impressive design extends beyond the façade into the lobby, where residents are greeted with an elevated design experience. The lobby is outfitted with a bluestone floor and a custom chandelier. Sculptural wallsare richly textured with board-formed concrete and complement in-situ cast-concrete furnishings.
Each of the one-to four-bedroom residences offers impressive detailing such as custom plasterwork and radiant heated flooring. In an effort to create a smooth transition between the building’s bold exterior architecture and warm inviting interiors, the residences offer ceiling heights starting from 10 feet, and open layouts that accentuate a luxury lifestyle.
A truly unique feature at XOCO325 is a private courtyard garden that features a naturally lit, sculptural concrete fitness studio. In addition to a private garden, the building offer additional amenities, including a 24/7 concierge / doorman, a bike room and private storage.
Product Description. One of the most central and unique materials used in the construction of XOCO 325 is cast aluminum. Taking its inspiration from the Soho Cast Iron Historic District in which it is located, the building is cloaked in a custom cast aluminum façade that seems to float over a hanging glass wall.
The striking design was slowly conceived of through DDG’s extensive survey and research of the neighborhood – in which it found 250 cast iron loft buildings. XOCO 325’s façade derived from the designers’ fascination with the historic buildings’ “kit of parts” industrialization and its reliance upon componentry and patterns. To celebrate this style of architecture, yet modernize it for the 21st century, DDG opted to replicate the bay spacing found in the area, use cast aluminum as it is lighter and more affordable, and hang the custom structure over a massive glass wall, in order to maintain a sense of privacy for residents.
{{item.text_origin}}


