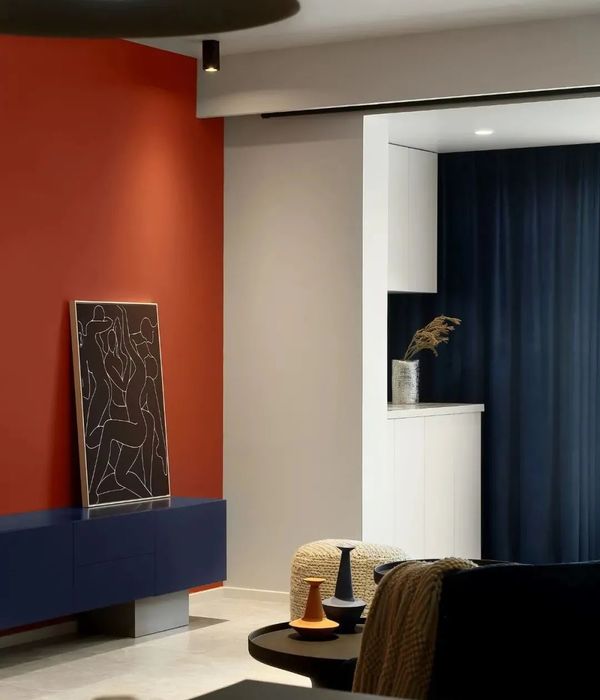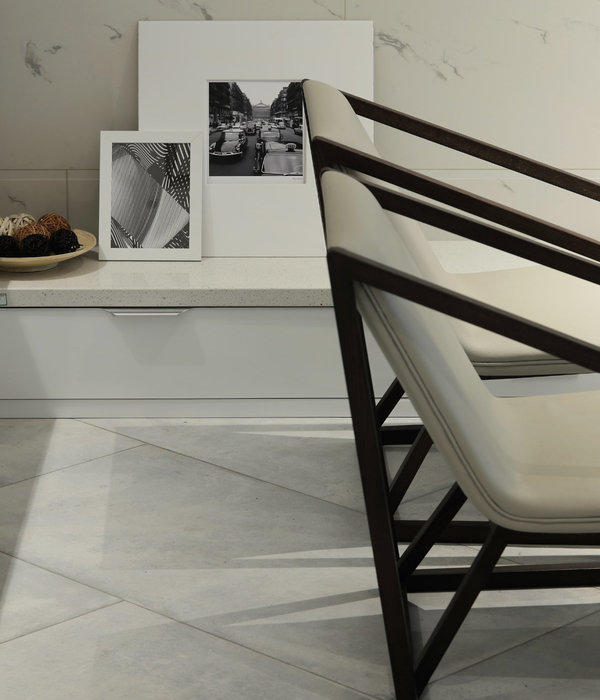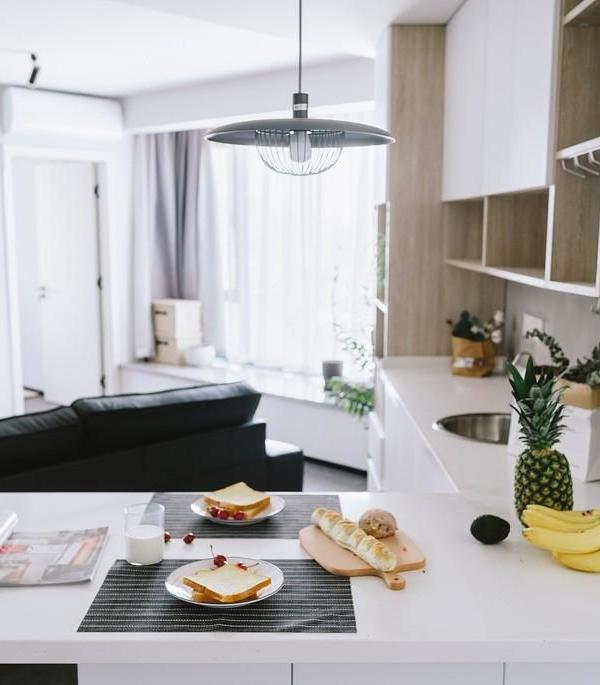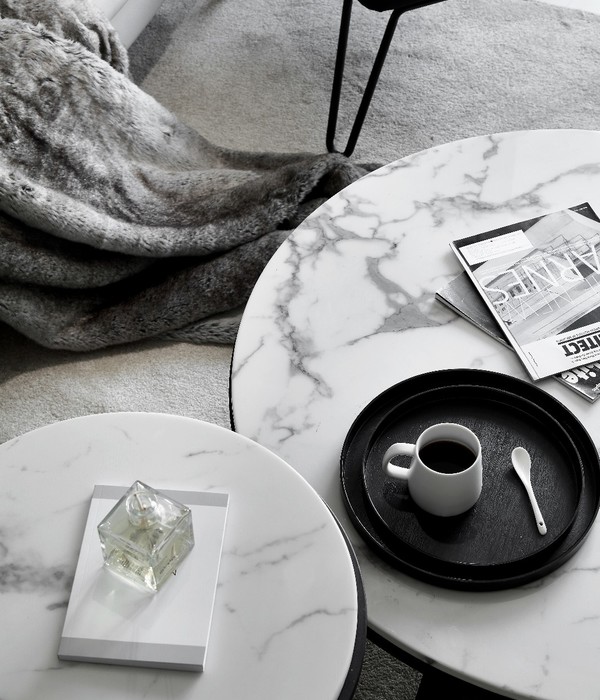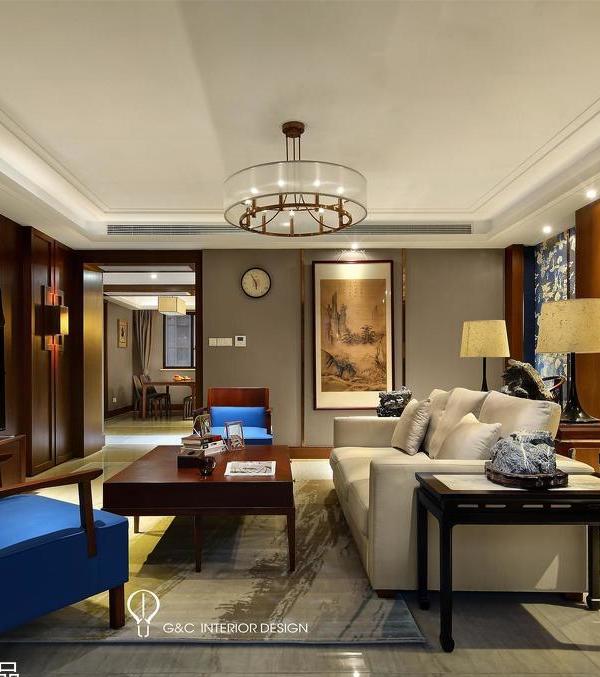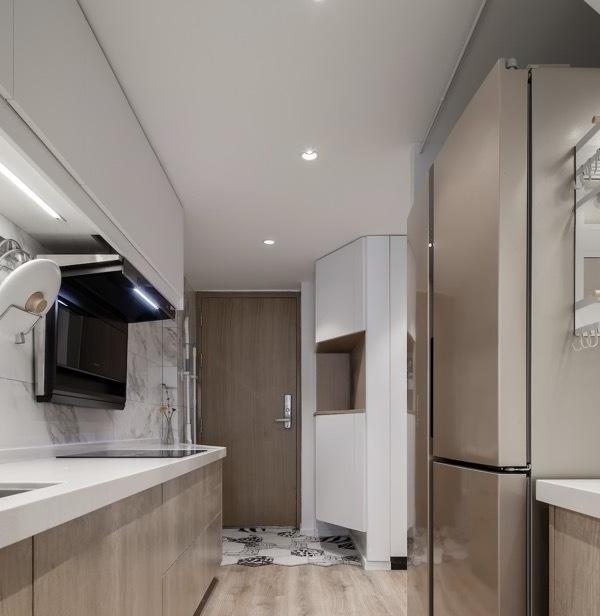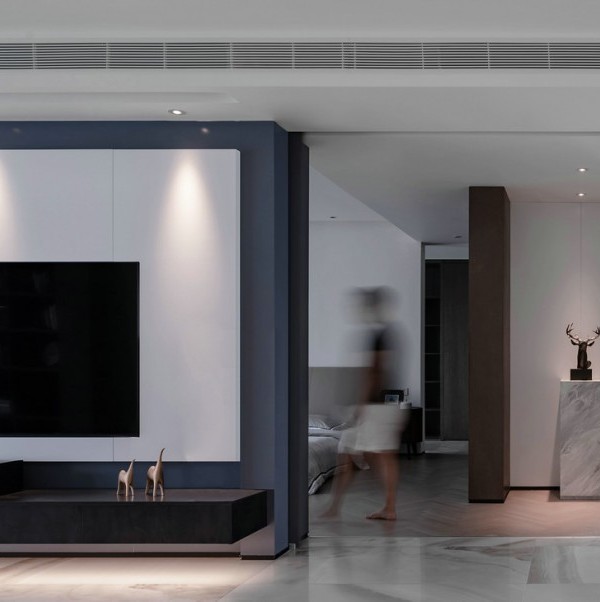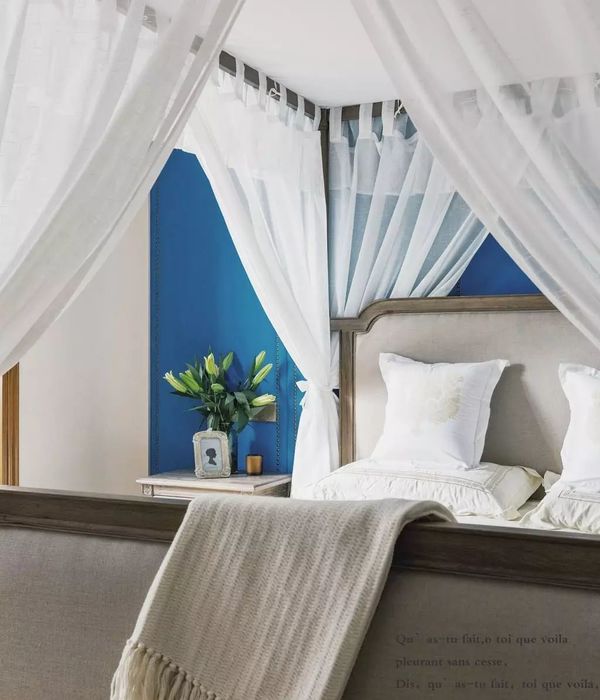- 项目名称:翁宅
- 项目地点:无锡江阴
- 设计施工:精成空间设计
- 主创设计:苏小烟
- 空间摄影:ingallery
- 主要材料:原木,涂料
- 文案撰写:Da lim
这是一套三室两厅120㎡的房子。接到业主柳女士设计委托后,我们针对业主家庭人员结构、生活习惯及空间硬性需求,进行深入的交流和多种可能性的探讨。我们希望设计,它是基于业主基本诉求,对空间使用合理的优化、视觉呈现必要的美化和提升的过程。
This is a three-bedroom, two-room 120m2 house. After receiving the design authorization from the owner, Ms. Liu, we conducted in-depth exchanges and various possibilities for the family members’ structure, living habits and space requirements. We hope to design, it is based on the basic demands of the owners, the rational use of space, the visualization of the necessary beautification and upgrading process.
▼室内空间概览,overview
在原始户型中,厨房面积狭小,与业主希望大大的开放式厨房相互矛盾冲突,厨房如何布局成了首当其冲要解决的问题。业主一家三口,夫妻常住,女儿住校,客人不留宿,于是原本三居室的房子,我们建议保留了两间,拿出相邻的房间,释放多余的空间,扩大厨房面积,延长厨房操作台面,增设了吧台位。同时餐厅的动线变得丰富,来往也便利许多。敞开式的的厨房设置,更主要的是,使封闭的南北向空气对流,视觉畅通。另外生活阳台打开,让玄关区域柜体L型延续过去,拓展出来的富余区域稍微抬高,成为了家庭活动的中心—集小型party、家庭绘画、怡情小憩等于一体的可弹性多功能区域。业主可以根据实际需求,打造不同场景,赋予空间更多的可能性。
▼平面生成过程,plane generation process
In the original apartment type, the kitchen area is small, and the open kitchen of the owner’s hope is in conflict with each other. How to layout the kitchen becomes the first problem to be solved.The owner has a family of three, the husband and wife often live, the daughter lives in the school, the guests do not stay, so the original three-bedroom house, we recommend to keep two, take out the adjacent room, release the extra space, expand the kitchen area, extend the kitchen countertops, A bar station has been added. At the same time, the restaurant’s moving lines have become rich, and the travel is also convenient. The open kitchen setting, more importantly, makes the enclosed north-south air convection, visually unobstructed.In addition, the living balcony is opened, so that the L-shaped cabinet in the entrance area continues, and the expanded surplus area is slightly elevated, becoming the center of family activities—a flexible multi-functional area that integrates small parties, family paintings, and lovelessness. Owners can create different scenarios based on actual needs, giving space more possibilities.
▼开放式厨房&多功能区域,open kitchen & multifunctional area
▼用餐区域细部,dining area details
▼隔墙填充细部,partition wall filling details
▼主卧室,master bedroom
▼次卧室,junior bedroom
卫生间干湿分离设计,让多人使用的同时,互相也不会干扰。 The dry and wet separation design of the bathroom allows multiple people to use it without disturbing each other.
▼处于干区的洗手池,washbasin at dry area
▼处于湿区的浴室,bath room at wet area
简单休闲的北欧风格,一是业主所钟爱,再是业主有更大的发挥空间。因为“家”是一个生长的过程,如蚁穴蜂窝的营造,业主在生活使用的过程中,日积月累,拾柴添薪,让有气味、有体温、有烟火的家,塑造成自己最想要的样子。
Simple and casual Nordic style, one is the owner’s favorite, and then the owner has more room to play. Because “home” is a growing process, such as the creation of ant nest honeycombs, the owners in the process of life use, accumulated over the years, collecting firewood, adding a scent, body temperature, fireworks home, shaping it to the most Look like that.
▼平面图,plan
项目信息 项目名称 丨 翁宅 项目地点 丨 无锡江阴 项目面积 丨 120㎡ 设计施工 丨 精成空间设计 主创设计 丨 苏小烟 空间摄影 丨 ingallery 主要材料 丨 原木、涂料 文案撰写 丨 Da lim
Project Imformation Project Name丨Weng’s Location丨Wuxi,Jiangyin Project area丨 120㎡ Design Team丨 JCD.Interior Design The main creative design丨Suxiaoyan Space Photography丨 ingallery Main material丨 Wood, Painting Copywriting丨Da lim
{{item.text_origin}}

